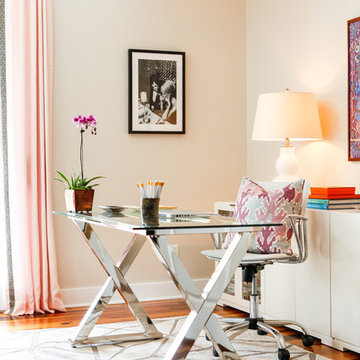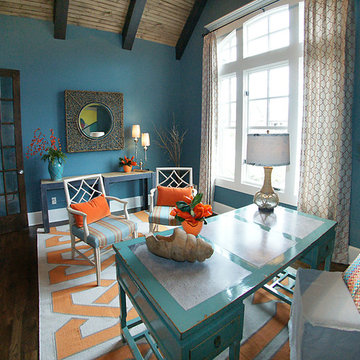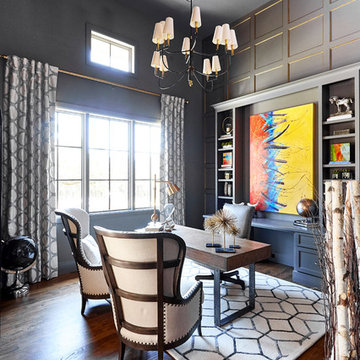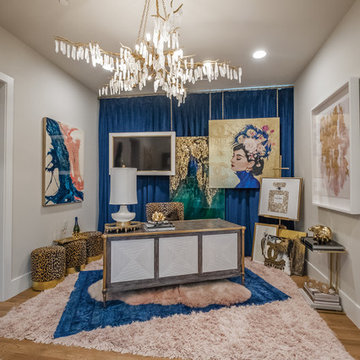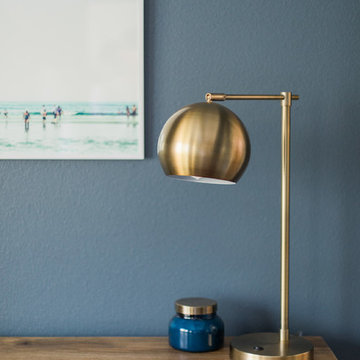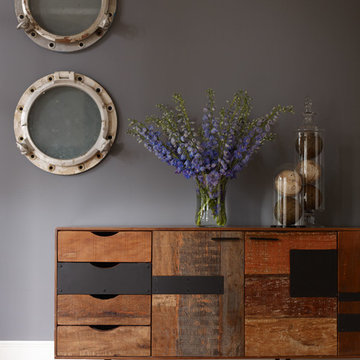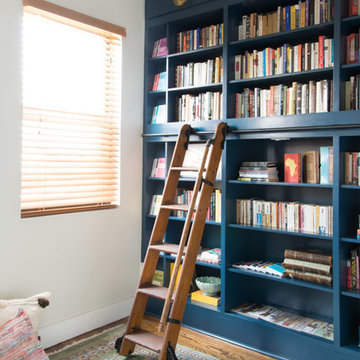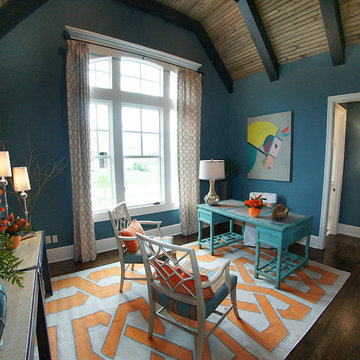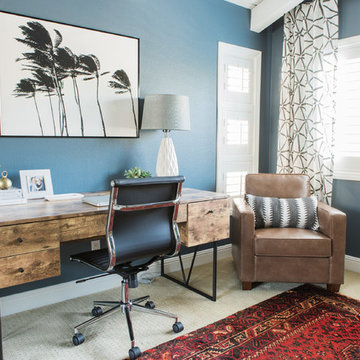巨大な、広いエクレクティックスタイルのホームオフィス・書斎の写真
絞り込み:
資材コスト
並び替え:今日の人気順
写真 1〜20 枚目(全 499 枚)
1/4
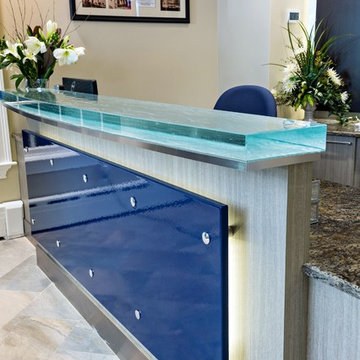
Reception designed by Judith Gamble Whalen.
ボストンにある高級な巨大なエクレクティックスタイルのおしゃれなホームオフィス・書斎 (造り付け机) の写真
ボストンにある高級な巨大なエクレクティックスタイルのおしゃれなホームオフィス・書斎 (造り付け机) の写真

Black walls set off the room's cream furnishings and gold accents. Touches of pink add personality; the pink ceiling medallion adds emphasis to the elegant chandelier. Highlighting the tall windows, black painted frames add graphic interest against the cream sills. Drapery emphasizes the ceiling height while absorbing sound and adding warmth. A huge custom rug unifies the seating and working areas and further contributes to the hushed atmosphere.
In order for this room to feel more like a retreat and less like an office, we used regular furniture pieces in non-standard ways. The client’s heirloom dining table serves as a writing table. A pair of brass and glass consoles holds printer, stationery, and files as well as decorative items. A cream lacquered linen sideboard provides additional storage. A pair of cushy swivel chairs serves multiple functions – facing a loveseat and bench to create a cozy seating area, facing each other for intimate discussions, and facing the desk for more standard business meetings.
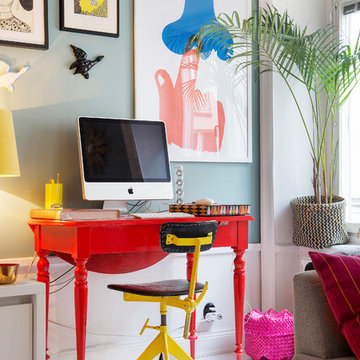
Elisabeth Daly
ストックホルムにある高級な広いエクレクティックスタイルのおしゃれな書斎 (塗装フローリング、自立型机、暖炉なし、青い壁) の写真
ストックホルムにある高級な広いエクレクティックスタイルのおしゃれな書斎 (塗装フローリング、自立型机、暖炉なし、青い壁) の写真
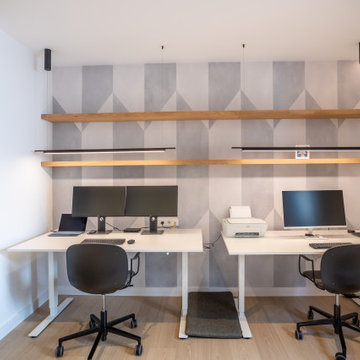
Vivienda familiar con marcado carácter de la arquitectura tradicional Canaria, que he ha querido mantener en los elementos de fachada usando la madera de morera tradicional en las jambas, las ventanas enrasadas en el exterior de fachada, pero empleando materiales y sistemas contemporáneos como la hoja oculta de aluminio, la plegable (ambas de Cortizo) o la pérgola bioclimática de Saxun. En los interiores se recupera la escalera original y se lavan los pilares para llegar al hormigón. Se unen los espacios de planta baja para crear un recorrido entre zonas de día. Arriba se conserva el práctico espacio central, que hace de lugar de encuentro entre las habitaciones, potenciando su fuerza con la máxima apertura al balcón canario a la fachada principal.
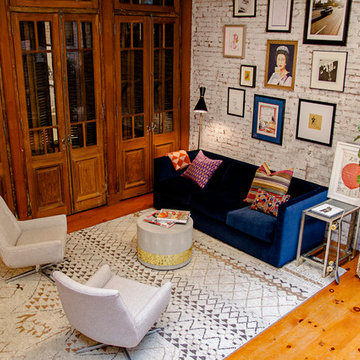
The navy blue couch works together with the natural elements and neutral fabrics to achieve a complete eclectic look.
Theo Johnson
ニューヨークにある高級な広いエクレクティックスタイルのおしゃれな書斎 (白い壁、無垢フローリング、自立型机、茶色い床) の写真
ニューヨークにある高級な広いエクレクティックスタイルのおしゃれな書斎 (白い壁、無垢フローリング、自立型机、茶色い床) の写真
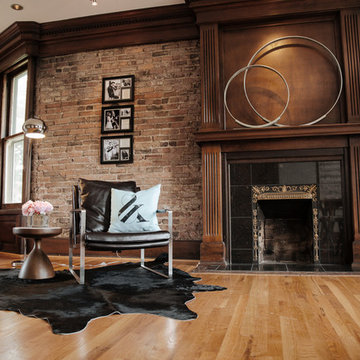
Writer's room designed for singer/songwriter Ashley Monroe and featured on the Wayfair.com website.
Photos: Northman Creative
ナッシュビルにある広いエクレクティックスタイルのおしゃれなアトリエ・スタジオ (無垢フローリング、標準型暖炉、石材の暖炉まわり、自立型机) の写真
ナッシュビルにある広いエクレクティックスタイルのおしゃれなアトリエ・スタジオ (無垢フローリング、標準型暖炉、石材の暖炉まわり、自立型机) の写真
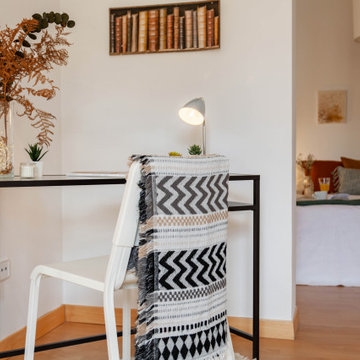
Despacho o zona de estudio y descanso anexa al dormitorio. Luz natural directa. Paredes de piedra natural originales de la vivienda. Espacio abierto y conectado con otras estancias.
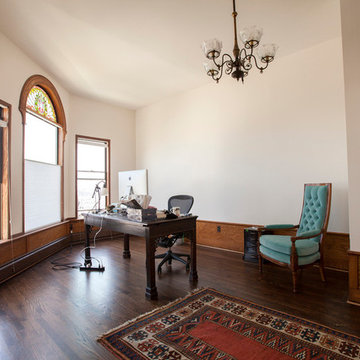
Photo by Jillian Northrup. For more info see http://www.becausewecan.org/content/buena-vista-park-home
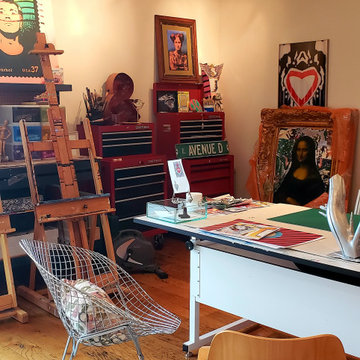
Personal Art + Design studio with open floor plan, abundant light, collectables and inspiration all around. Color and architectural elements also come into play with interior and exterior Mondiran inspired windows. Repurposed sled table, easels, work benches, tables and stations along every wall
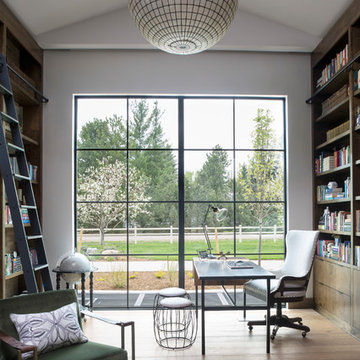
This home office/library was the favorite room of the clients and ourselves. The vaulted ceilings and high walls gave us plenty of room to create the bookshelves of the client's dreams.
Photo by Emily Minton Redfield
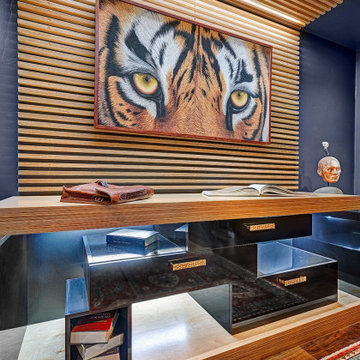
Meaning “line” in Swahili, the Mstari Safari Task Lounge itself is accented with clean wooden lines, as well as dramatic contrasts of hammered gold and reflective obsidian desk-drawers. A custom-made industrial, mid-century desk—the room’s focal point—is perfect for centering focus while going over the day’s workload. Behind, a tiger painting ties the African motif together. Contrasting pendant lights illuminate the workspace, permeating the sharp, angular design with more organic forms.
Outside the task lounge, a custom barn door conceals the client’s entry coat closet. A patchwork of Mexican retablos—turn of the century religious relics—celebrate the client’s eclectic style and love of antique cultural art, while a large wrought-iron turned handle and barn door track unify the composition.
A home as tactfully curated as the Mstari deserved a proper entryway. We knew that right as guests entered the home, they needed to be wowed. So rather than opting for a traditional drywall header, we engineered an undulating I-beam that spanned the opening. The I-beam’s spine incorporated steel ribbing, leaving a striking impression of a Gaudiesque spine.
巨大な、広いエクレクティックスタイルのホームオフィス・書斎の写真
1
