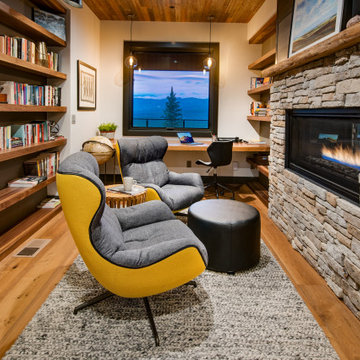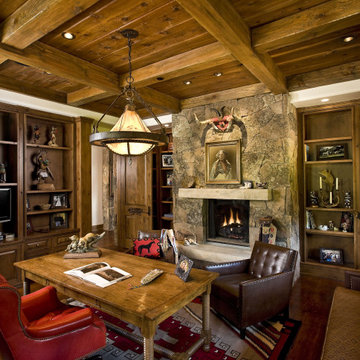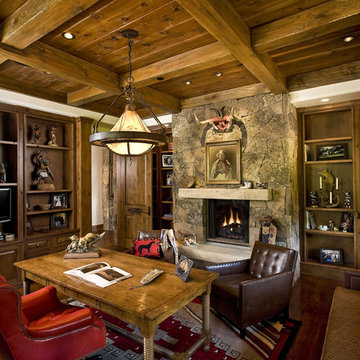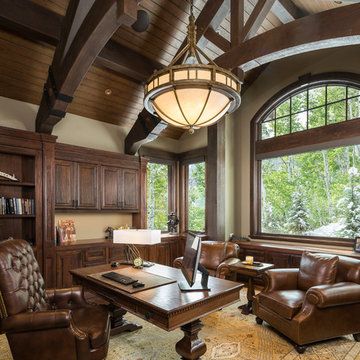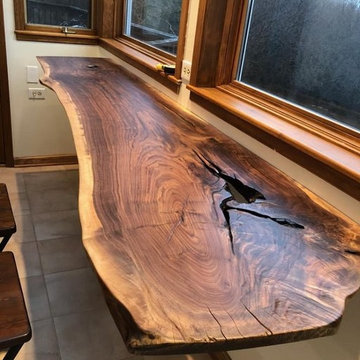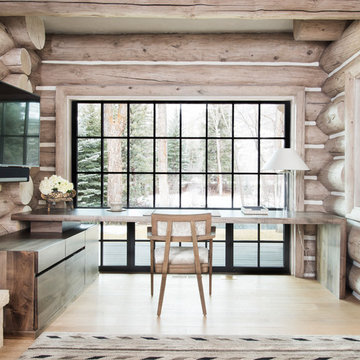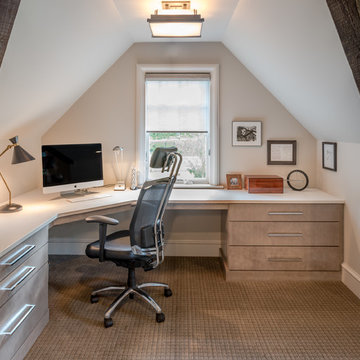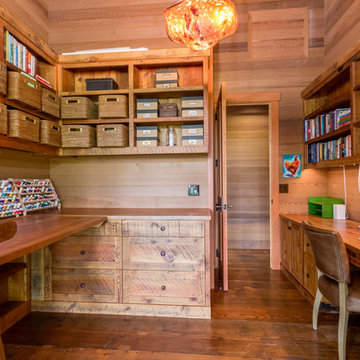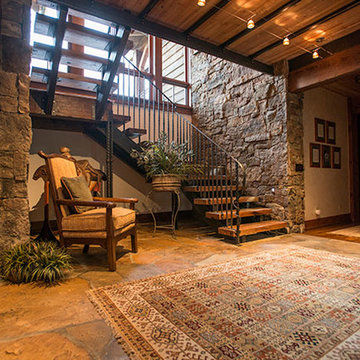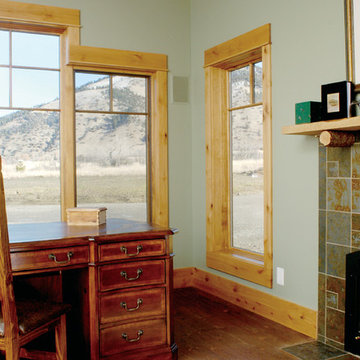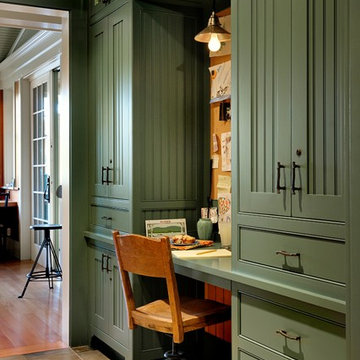ラスティックスタイルのホームオフィス・書斎の写真
絞り込み:
資材コスト
並び替え:今日の人気順
写真 1〜20 枚目(全 5,473 枚)
1/2
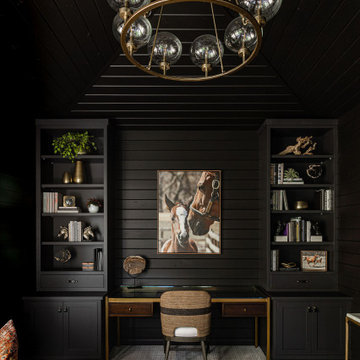
We transformed this barely used Sunroom into a fully functional home office because ...well, Covid. We opted for a dark and dramatic wall and ceiling color, BM Black Beauty, after learning about the homeowners love for all things equestrian. This moody color envelopes the space and we added texture with wood elements and brushed brass accents to shine against the black backdrop.
希望の作業にぴったりな専門家を見つけましょう
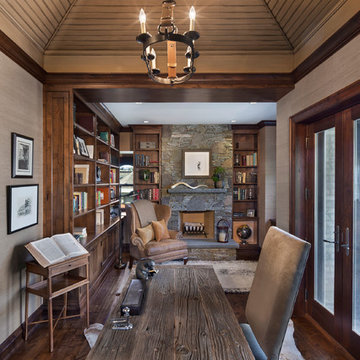
Photo by Jamie Padgett
シカゴにあるラスティックスタイルのおしゃれなホームオフィス・書斎 (グレーの壁、濃色無垢フローリング、自立型机) の写真
シカゴにあるラスティックスタイルのおしゃれなホームオフィス・書斎 (グレーの壁、濃色無垢フローリング、自立型机) の写真
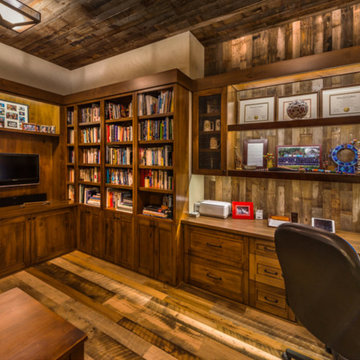
The reclaimed wood elements give this office a rustic feeling, while the generous shelving adds a library ambience.
Photography: VanceFox.com
他の地域にあるラスティックスタイルのおしゃれな書斎 (造り付け机) の写真
他の地域にあるラスティックスタイルのおしゃれな書斎 (造り付け机) の写真
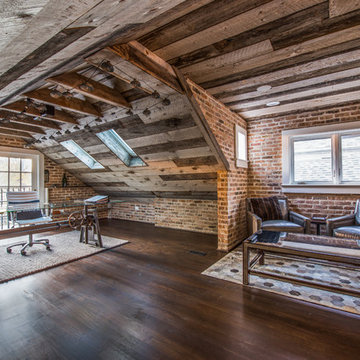
Visual Etiquette
シカゴにある広いラスティックスタイルのおしゃれな書斎 (マルチカラーの壁、濃色無垢フローリング、自立型机) の写真
シカゴにある広いラスティックスタイルのおしゃれな書斎 (マルチカラーの壁、濃色無垢フローリング、自立型机) の写真
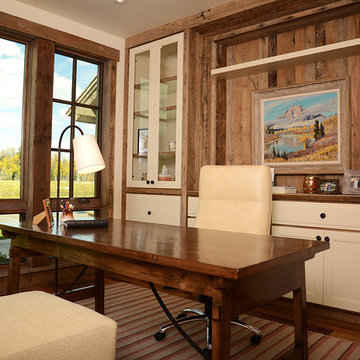
Dash
他の地域にあるお手頃価格の中くらいなラスティックスタイルのおしゃれな書斎 (ベージュの壁、濃色無垢フローリング、暖炉なし、自立型机) の写真
他の地域にあるお手頃価格の中くらいなラスティックスタイルのおしゃれな書斎 (ベージュの壁、濃色無垢フローリング、暖炉なし、自立型机) の写真
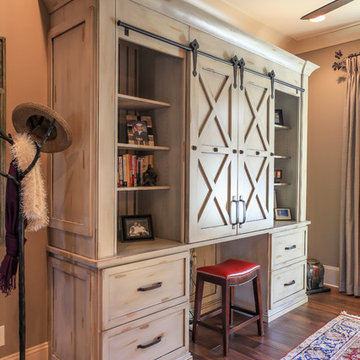
Built-in study furniture with distressed paint finish and barn doors that slide to reveal computer and work station (designed by Melodie Durham).
Designed by Melodie Durham of Durham Designs & Consulting, LLC.
Photo by Livengood Photographs [www.livengoodphotographs.com/design].
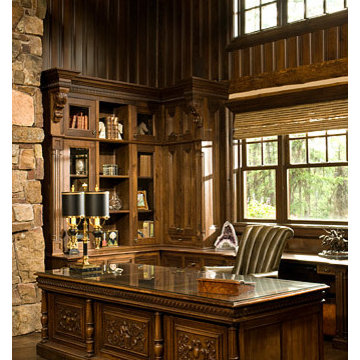
Photo provided by Heidi Long Longviews Studios. www.longviews.com
他の地域にあるラスティックスタイルのおしゃれなホームオフィス・書斎の写真
他の地域にあるラスティックスタイルのおしゃれなホームオフィス・書斎の写真
ラスティックスタイルのホームオフィス・書斎の写真
1
