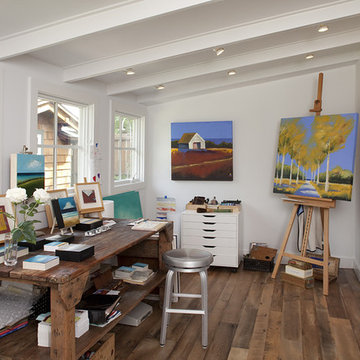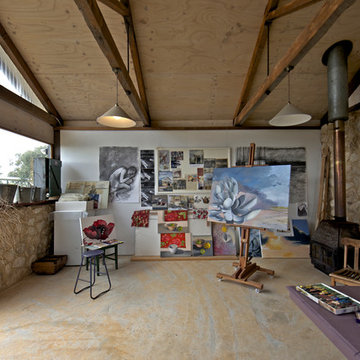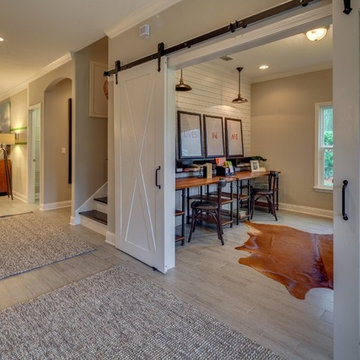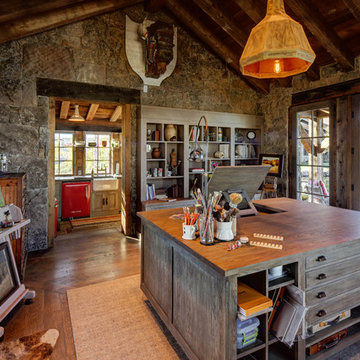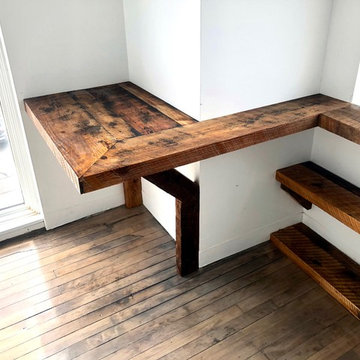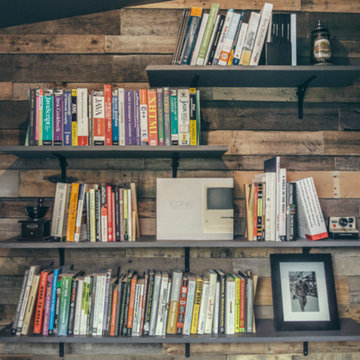ラスティックスタイルのアトリエ・スタジオの写真
絞り込み:
資材コスト
並び替え:今日の人気順
写真 1〜20 枚目(全 227 枚)
1/3
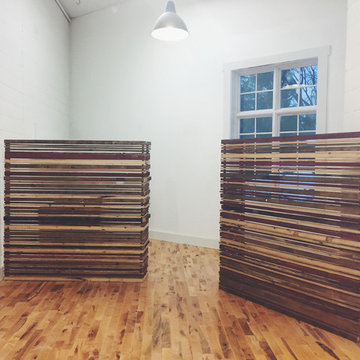
Office Room Dividers
ミネアポリスにあるお手頃価格の中くらいなラスティックスタイルのおしゃれなアトリエ・スタジオ (白い壁、無垢フローリング、茶色い床) の写真
ミネアポリスにあるお手頃価格の中くらいなラスティックスタイルのおしゃれなアトリエ・スタジオ (白い壁、無垢フローリング、茶色い床) の写真

ポートランドにある高級な広いラスティックスタイルのおしゃれなアトリエ・スタジオ (白い壁、濃色無垢フローリング、標準型暖炉、自立型机、茶色い床) の写真
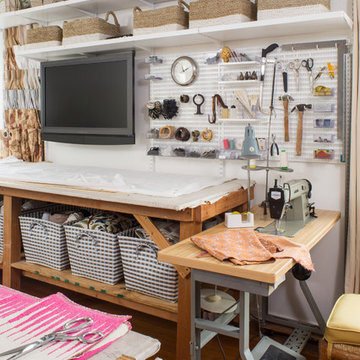
A charming 1920s Los Angeles home serves as a place of business, and the guest room doubles as a work studio.
Elfa utility boards from The Container Store were the perfect solution for tools, keeping them visible and accessible above the workspace instead of piled on top of it.
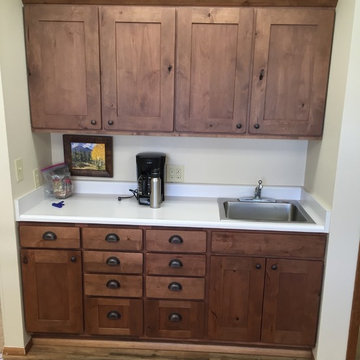
Original Formica Style with Oak trim hutch Refaced in Pendleton door style with Nutmeg Stain in a matte (10) finish.
Learn more about Showplace: http://www.houzz.com/pro/showplacefinecabinetry/showplace-wood-products
Mtn. Kitchens Staff Photo
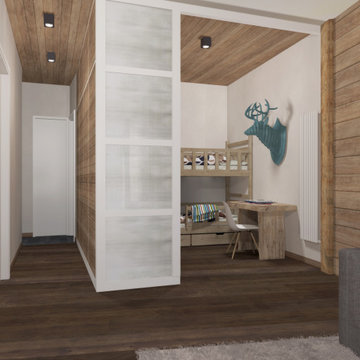
angolo studio, comunicante con il soggiorno per consentire di vivere lo spazio in modo funzionale ed avere la luminosità necessaria
ミラノにあるラスティックスタイルのおしゃれなアトリエ・スタジオ (白い壁、濃色無垢フローリング、自立型机、板張り天井) の写真
ミラノにあるラスティックスタイルのおしゃれなアトリエ・スタジオ (白い壁、濃色無垢フローリング、自立型机、板張り天井) の写真
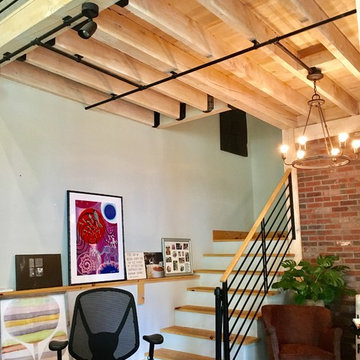
Home Office Area with stairway leading to balcony/loft above
ニューヨークにある小さなラスティックスタイルのおしゃれなアトリエ・スタジオ (コンクリートの床、薪ストーブ、グレーの床) の写真
ニューヨークにある小さなラスティックスタイルのおしゃれなアトリエ・スタジオ (コンクリートの床、薪ストーブ、グレーの床) の写真
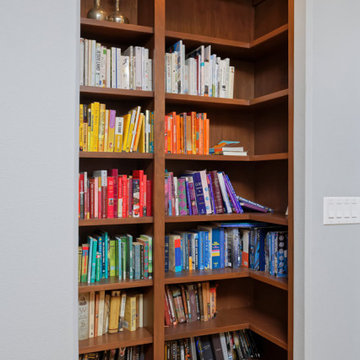
The first thing you notice about this property is the stunning views of the mountains, and our clients wanted to showcase this. We selected pieces that complement and highlight the scenery. Our clients were in love with their brown leather couches, so we knew we wanted to keep them from the beginning. This was the focal point for the selections in the living room, and we were able to create a cohesive, rustic, mountain-chic space. The home office was another critical part of the project as both clients work from home. We repurposed a handmade table that was made by the client’s family and used it as a double-sided desk. We painted the fireplace in a gorgeous green accent to make it pop.
Finding the balance between statement pieces and statement views made this project a unique and incredibly rewarding experience.
Project designed by Montecito interior designer Margarita Bravo. She serves Montecito as well as surrounding areas such as Hope Ranch, Summerland, Santa Barbara, Isla Vista, Mission Canyon, Carpinteria, Goleta, Ojai, Los Olivos, and Solvang.
---
For more about MARGARITA BRAVO, click here: https://www.margaritabravo.com/
To learn more about this project, click here: https://www.margaritabravo.com/portfolio/mountain-chic-modern-rustic-home-denver/
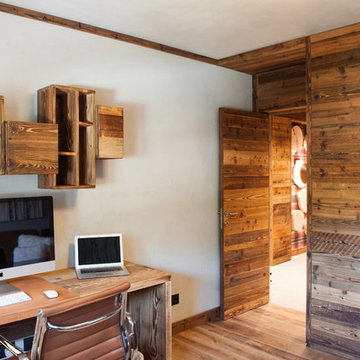
Interno dello studio in cui si possono trovare una scrivania in legno invecchiato autoportante, pareti rivestite in legno, un bellissimo divano in pelle intonato alla sedia, un grosso quadro raffigurante una foresta, ed una divertente composizione di moduli quadrati adibiti a mensole. Vista sulla porta in legno e sull'armadio realizzato su misura, sempre in legno invecchiato.
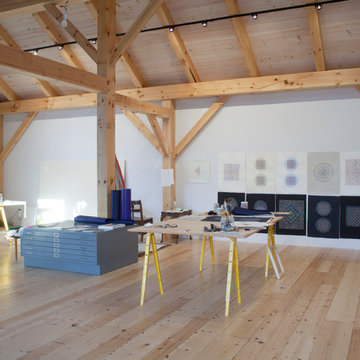
Longleaf Lumber reclaimed spruce flooring in an artist's Yarmouth, Maine home studio.
ポートランド(メイン)にあるラスティックスタイルのおしゃれなアトリエ・スタジオ (白い壁、無垢フローリング、自立型机) の写真
ポートランド(メイン)にあるラスティックスタイルのおしゃれなアトリエ・スタジオ (白い壁、無垢フローリング、自立型机) の写真
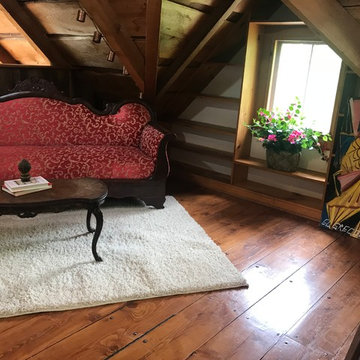
Hand built by Paul Shands, post and beam, using an 1850 barn frame, reclaimed tile from the long gone Overlook Hotel, is this ode to history! Historically owned by artists and musicians this home has been greatly loved! The massive two story stone fireplace is a wonder to behold. Mountain Views abound, graced by a fabulous meadow. The master bedroom with bath and den is on the second story with two guest bedrooms and bath on the lower level, ensuring privacy. The first floor with its soaring ceilings, open floor plan including half bath is appealing to all! Entertain and/or relax on the spacious covered porch and deck while taking in the amazing views!
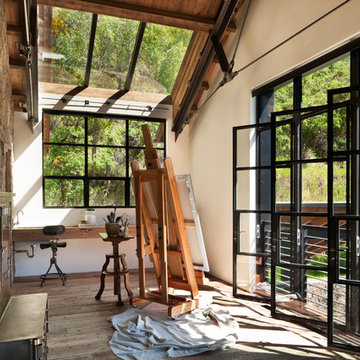
David O. Marlow
他の地域にあるラスティックスタイルのおしゃれなアトリエ・スタジオ (白い壁、無垢フローリング、暖炉なし、造り付け机) の写真
他の地域にあるラスティックスタイルのおしゃれなアトリエ・スタジオ (白い壁、無垢フローリング、暖炉なし、造り付け机) の写真
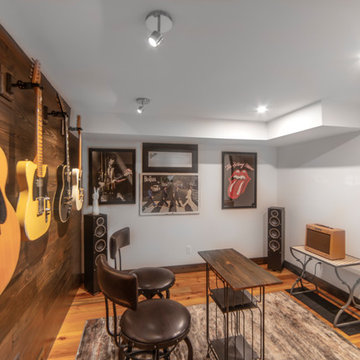
A row of prized guitars hangs on the feature wall in the music room of a Bloomfield Hills home, newly remodeled in 2018. A small, previously unused space in the basement provided a design challenge. The client, a guitar aficionado, thought it would be a cool place to play and show off his collection. A pile of pine flooring remained from the home's renovation project, so it was put to use. Running the floor boards up the wall and staining them slightly darker than the floor provides the contrast needed to allow the lighter wood and painted finishes of the guitars to stand out. Directional lighting mounted on the ceiling draws attention to the instruments, while recessed ceiling lights illuminate the rest of the space. A white satin finish on the walls keeps the windowless room looking light, while the stained casing around the door jamb and baseboards coordinates with the darker tones of the stained wall. The result is a masculine yet cozy room that is full of personality and ready to rock.
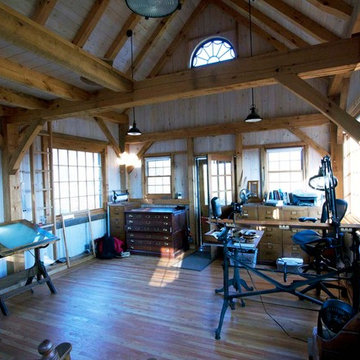
Interior shot of the workspace (photo by: Valerie Allard)
ボストンにある小さなラスティックスタイルのおしゃれなアトリエ・スタジオ (無垢フローリング) の写真
ボストンにある小さなラスティックスタイルのおしゃれなアトリエ・スタジオ (無垢フローリング) の写真
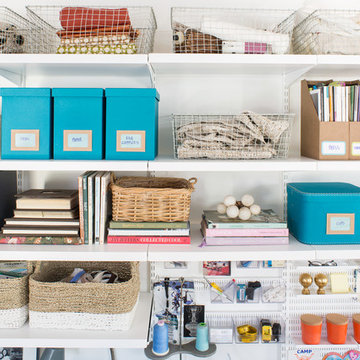
A charming 1920s Los Angeles home serves as a place of business, and the guest room doubles as a work studio.
Elfa utility boards, shelving and storage containers from The Container Store were the perfect solution for tools, keeping them visible and accessible above the workspace instead of piled on top of it.
ラスティックスタイルのアトリエ・スタジオの写真
1
