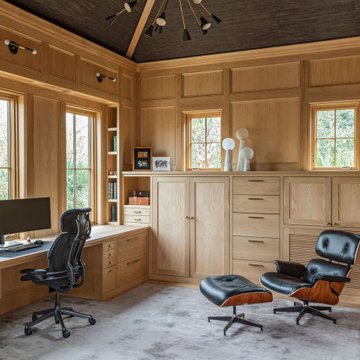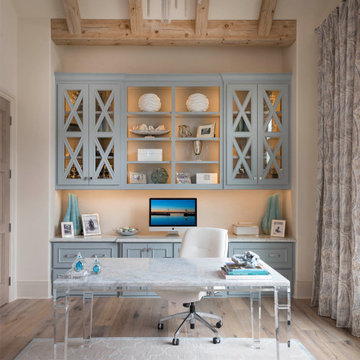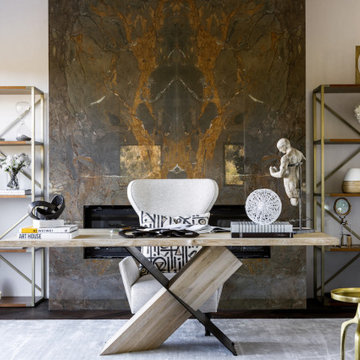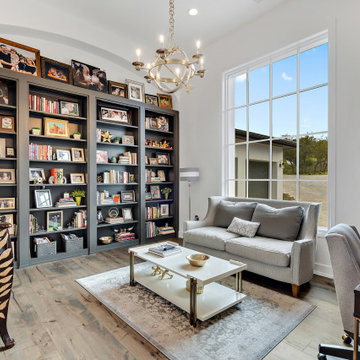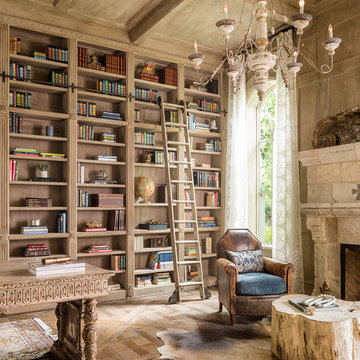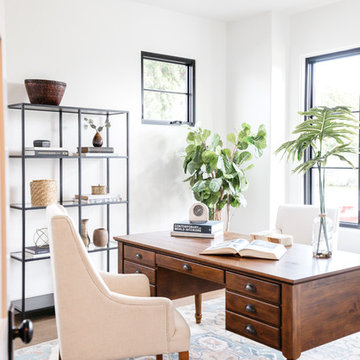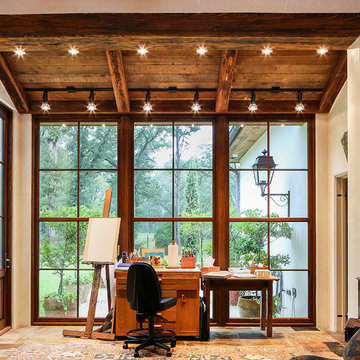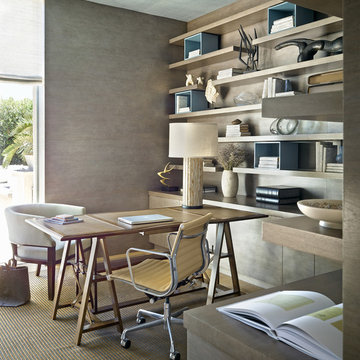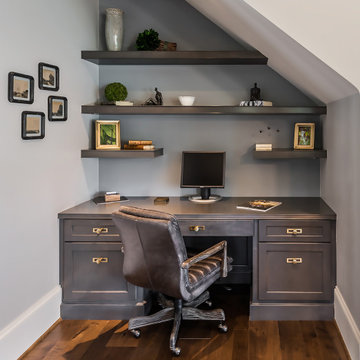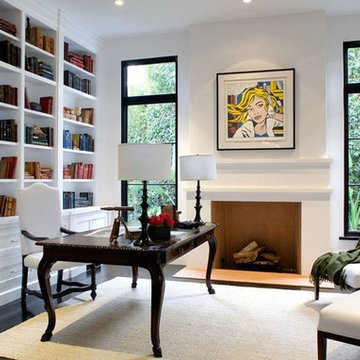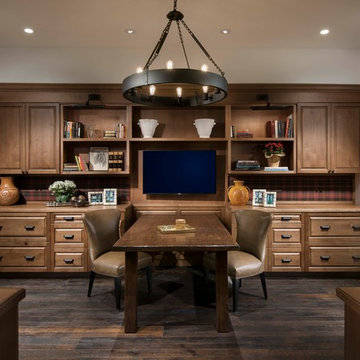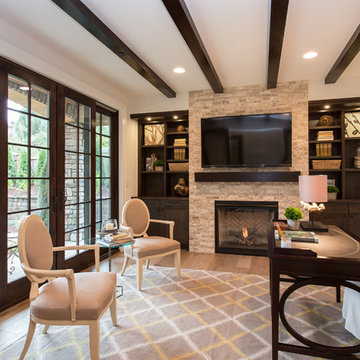地中海スタイルのホームオフィス・書斎の写真
絞り込み:
資材コスト
並び替え:今日の人気順
写真 1〜20 枚目(全 4,305 枚)
1/2
希望の作業にぴったりな専門家を見つけましょう

Her office is adjacent to the mudroom near the garage entrance. This study is a lovely size with optimal counter and cabinet space. Square polished nickel hardware and a black + brass chandelier for a pop against the wood.
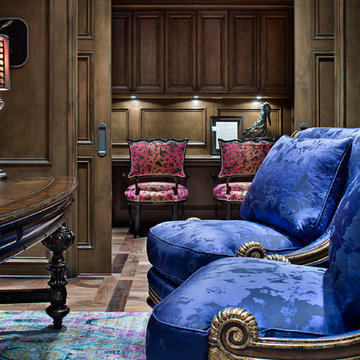
ヒューストンにあるラグジュアリーな巨大な地中海スタイルのおしゃれなホームオフィス・書斎 (ライブラリー、茶色い壁、無垢フローリング、自立型机、茶色い床) の写真

A dark office in the center of the house was turned into this cozy library. We opened the space up to the living room by adding another large archway. The custom bookshelves have beadboard backing to match original boarding we found in the house.. The library lamps are from Rejuvenation.
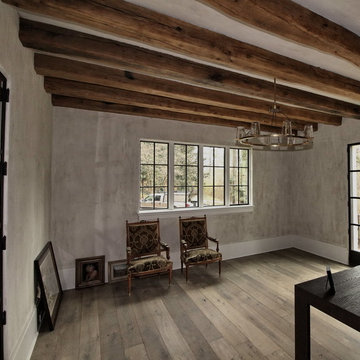
Provence Gris 8" wide solid planks. 8" massive French oak beams on the ceiling.
アトランタにある高級な広い地中海スタイルのおしゃれなホームオフィス・書斎 (濃色無垢フローリング) の写真
アトランタにある高級な広い地中海スタイルのおしゃれなホームオフィス・書斎 (濃色無垢フローリング) の写真
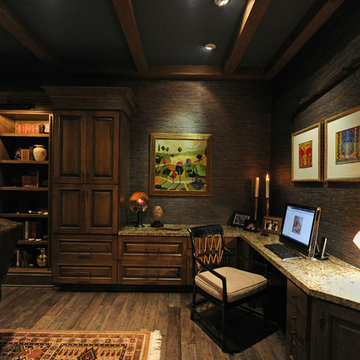
The den/study is a large room with a small space designated for the study. It has a built-in desk in the corner of the room. The den provides a quiet, comfortable place to study, read and watch TV. The owners and Debra Villeneuve Interiors created a warm and inviting space. The walls have grass cloth wall covering, the ceilings are accented with stained wood beams and the wide plank wood floors make this a room that you could sit for hours reading a book.
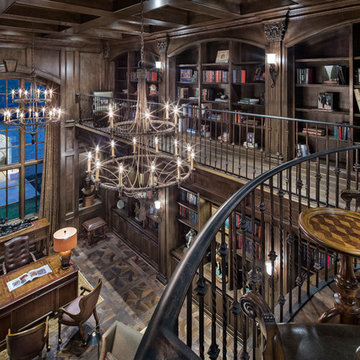
Photography: Piston Design
オースティンにあるラグジュアリーな巨大な地中海スタイルのおしゃれな書斎 (自立型机、茶色い壁、濃色無垢フローリング) の写真
オースティンにあるラグジュアリーな巨大な地中海スタイルのおしゃれな書斎 (自立型机、茶色い壁、濃色無垢フローリング) の写真
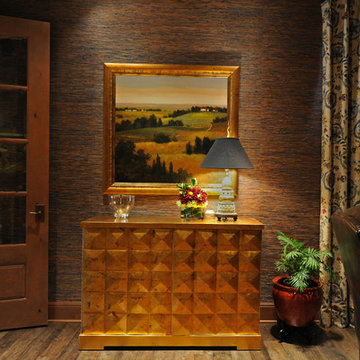
The elegant entry to the den/study provides a sample of what the room will bring. The den/study is to provide a quiet comfortable place to study, read and watch TV. The owners and Debra Villeneuve Interiors created a warm and inviting space. The wide plank wood floors make this a room that you could sit for hours reading a book.
地中海スタイルのホームオフィス・書斎の写真
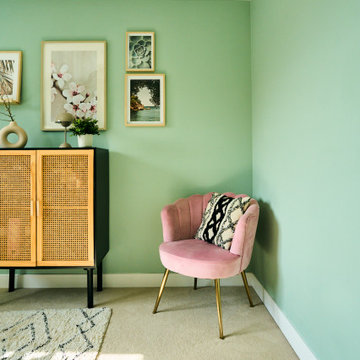
This soothing office encompasses everything this homeowner loved, trips to Greece, the spring season and natural elements, not to mention the pastel pinks and greens. The pictures evoke a soothing feel and the houseplants allow for a more productive workspace.
1
