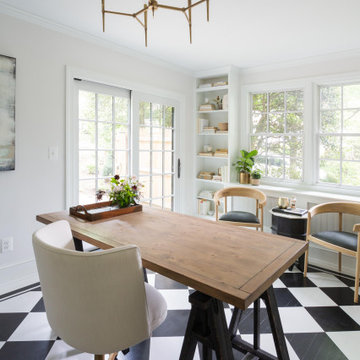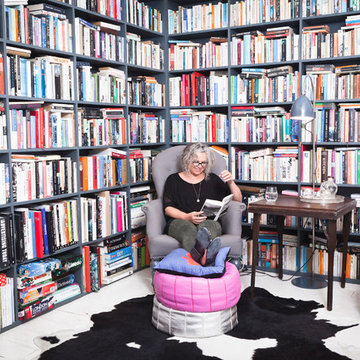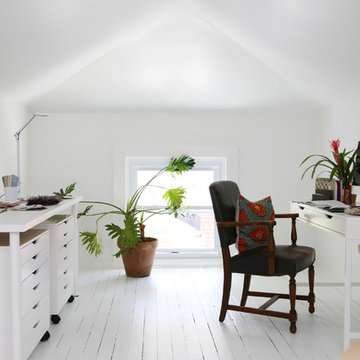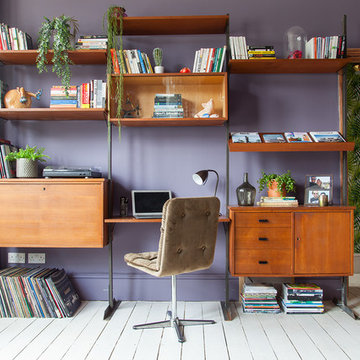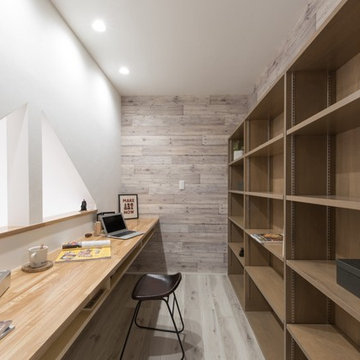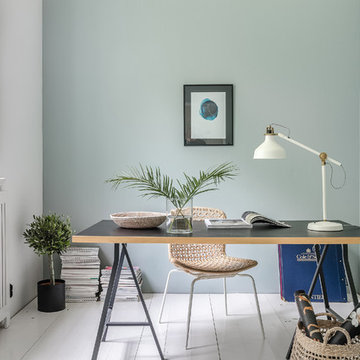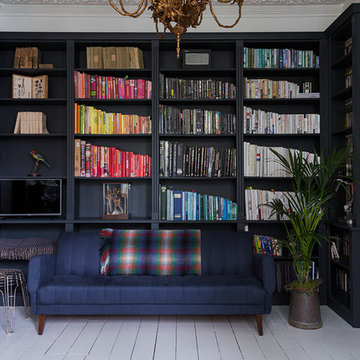ホームオフィス・書斎 (塗装フローリング) の写真
絞り込み:
資材コスト
並び替え:今日の人気順
写真 1〜20 枚目(全 621 枚)
1/2
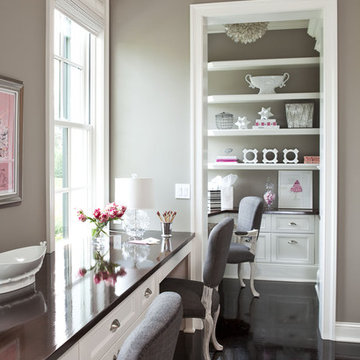
Martha O'Hara Interiors, Interior Selections & Furnishings | Charles Cudd De Novo, Architecture | Troy Thies Photography | Shannon Gale, Photo Styling
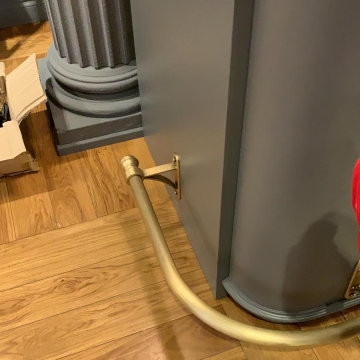
parti in ottone
ヴェネツィアにある中くらいなエクレクティックスタイルのおしゃれなクラフトルーム (グレーの壁、塗装フローリング、茶色い床) の写真
ヴェネツィアにある中くらいなエクレクティックスタイルのおしゃれなクラフトルーム (グレーの壁、塗装フローリング、茶色い床) の写真
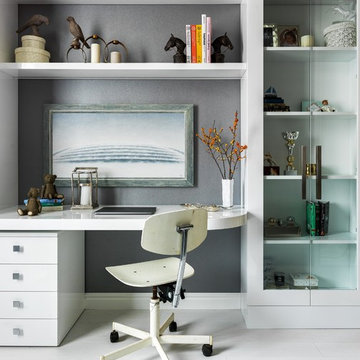
Небольшая 2-х комнатная квартира, которую перестроили в 3-х комнатную.
Автор дизайнер Андрей Волков.
Стилист Даша Соболева.
Фото Сергей Красюк.
モスクワにあるコンテンポラリースタイルのおしゃれな書斎 (グレーの壁、白い床、塗装フローリング、造り付け机) の写真
モスクワにあるコンテンポラリースタイルのおしゃれな書斎 (グレーの壁、白い床、塗装フローリング、造り付け机) の写真

This kitchen is stocked full of personal details for this lovely retired couple living the dream in their beautiful country home. Terri loves to garden and can her harvested fruits and veggies and has filled her double door pantry full of her beloved canned creations. The couple has a large family to feed and when family comes to visit - the open concept kitchen, loads of storage and countertop space as well as giant kitchen island has transformed this space into the family gathering spot - lots of room for plenty of cooks in this kitchen! Tucked into the corner is a thoughtful kitchen office space. Possibly our favorite detail is the green custom painted island with inset bar sink, making this not only a great functional space but as requested by the homeowner, the island is an exact paint match to their dining room table that leads into the grand kitchen and ties everything together so beautifully.
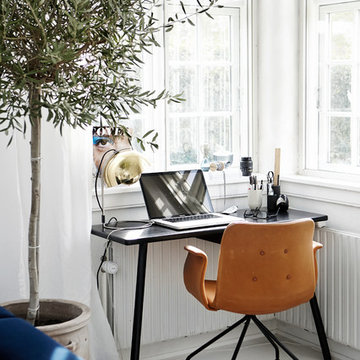
Mia Mortensen © Houzz 2016
ウィルトシャーにある小さな北欧スタイルのおしゃれな書斎 (白い壁、塗装フローリング、自立型机) の写真
ウィルトシャーにある小さな北欧スタイルのおしゃれな書斎 (白い壁、塗装フローリング、自立型机) の写真
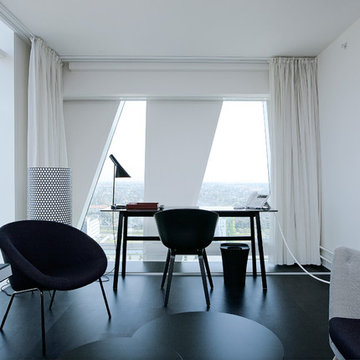
Design: Arne Jacobsen
Concept: The fixture emits downward directed light. The angle of the shade can be adjusted to optimize light distribution. The shade is painted white on the inside to ensure a soft comfortable light.
Finish: Blue/green, petroleum, red, sand, yellow/green, black, graphite grey or white, wet painted.
Material: Shade: Spun steel. Base: Die cast zinc. Stem: Steel.
Mounting: Cable type: Plastic cord with plug. Cable length: 2.4m. Light control: Switch in lamp stand.
Weight: Max. 2.5kg.
Class: Ingress protection IP20. Electric shock protection II.

This property was transformed from an 1870s YMCA summer camp into an eclectic family home, built to last for generations. Space was made for a growing family by excavating the slope beneath and raising the ceilings above. Every new detail was made to look vintage, retaining the core essence of the site, while state of the art whole house systems ensure that it functions like 21st century home.
This home was featured on the cover of ELLE Décor Magazine in April 2016.
G.P. Schafer, Architect
Rita Konig, Interior Designer
Chambers & Chambers, Local Architect
Frederika Moller, Landscape Architect
Eric Piasecki, Photographer

サンクトペテルブルクにある高級な小さなエクレクティックスタイルのおしゃれな書斎 (青い壁、塗装フローリング、造り付け机、茶色い床、格子天井、壁紙) の写真
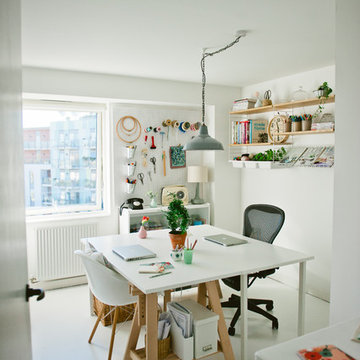
Photograph by KatharinePeachey.co.uk
ロンドンにある北欧スタイルのおしゃれなクラフトルーム (白い壁、塗装フローリング、自立型机) の写真
ロンドンにある北欧スタイルのおしゃれなクラフトルーム (白い壁、塗装フローリング、自立型机) の写真
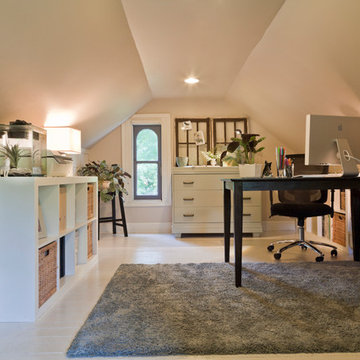
Trying to find a quiet corner in one's house for an office can be tough, but it also can be an adventure!
Reworking spaces in our homes so that they work better for our families as they grow and change is something we all need to do from time to time-- and it can give your house a new lease on life.
One room that took on a new identity in this old farmhouse was the third floor attic space--a room that is much like a treehouse with its small footprint, high perch, lofty views of the landscape, and sloping ceiling.
The space has been many things over the past two decades- a bedroom, a guest room, a hang-out for kids... but NOW it is the 'world headquarters' for my client's business. :)
Adding all the funky touches that make it a cozy personal space made all the difference...like lots of live green plants, vintage original artwork, architectural salvage window sashes, a repurposed and repainted dresser from the 1940's, and, of course, my client's favorite photos.
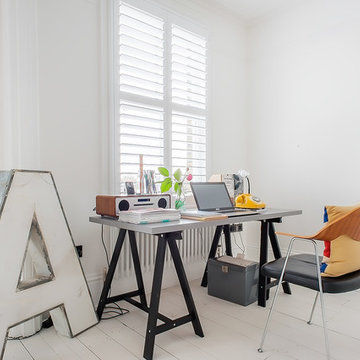
ロンドンにあるコンテンポラリースタイルのおしゃれな書斎 (白い壁、塗装フローリング、自立型机、白い床) の写真
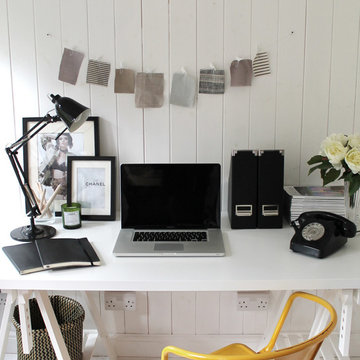
A Client who had just started a new business needed an office space from which to work, Owl Design helped source, set up and design a fully functioning garden office.
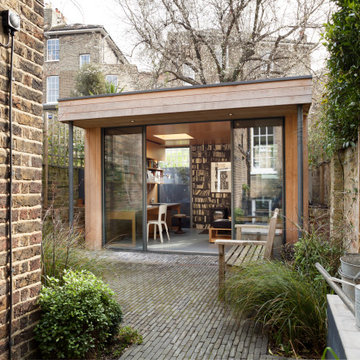
Ripplevale Grove is our monochrome and contemporary renovation and extension of a lovely little Georgian house in central Islington.
We worked with Paris-based design architects Lia Kiladis and Christine Ilex Beinemeier to delver a clean, timeless and modern design that maximises space in a small house, converting a tiny attic into a third bedroom and still finding space for two home offices - one of which is in a plywood clad garden studio.
ホームオフィス・書斎 (塗装フローリング) の写真
1
