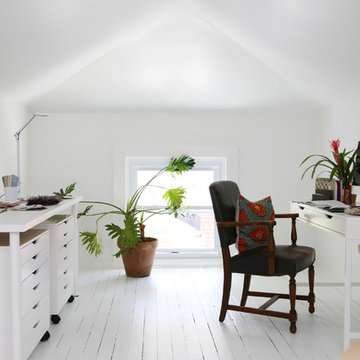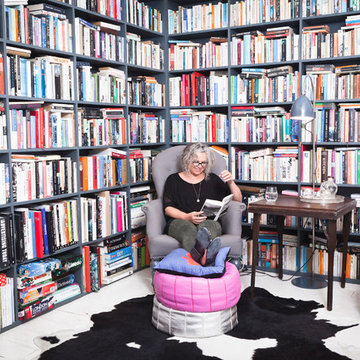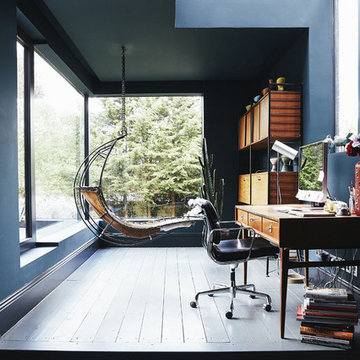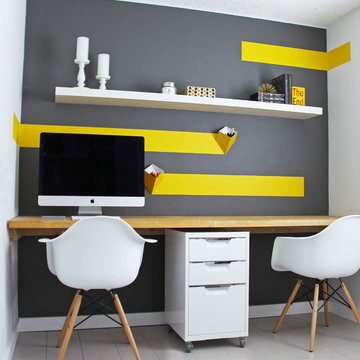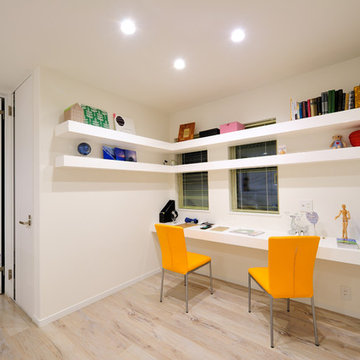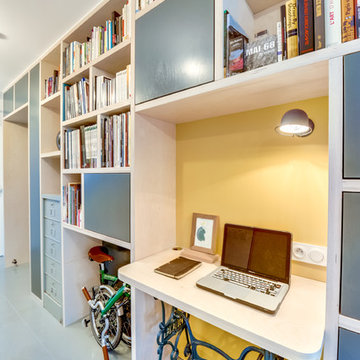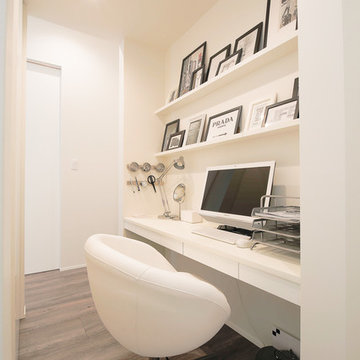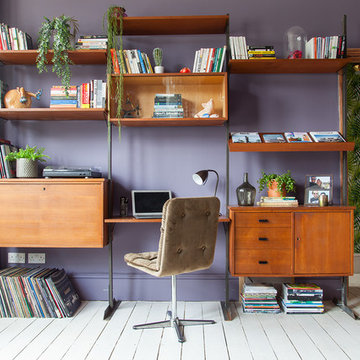ホームオフィス・書斎 (竹フローリング、塗装フローリング) の写真
絞り込み:
資材コスト
並び替え:今日の人気順
写真 1〜20 枚目(全 795 枚)
1/3

吹抜けの上部にこしらえれば、ここは高い二階ということで天井高さをたっぷり確保したロフトが作れます。
★撮影|黒住直臣
★施工|TH-1
★コーディネート|ザ・ハウス
東京23区にあるお手頃価格の中くらいな和風のおしゃれな書斎 (白い壁、竹フローリング、造り付け机、茶色い床) の写真
東京23区にあるお手頃価格の中くらいな和風のおしゃれな書斎 (白い壁、竹フローリング、造り付け机、茶色い床) の写真
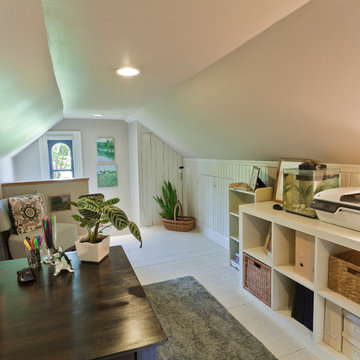
Trying to find a quiet corner in one's house for an office can be tough, but it also can be an adventure!
Reworking spaces in our homes so that they work better for our families as they grow and change is something we all need to do from time to time-- and it can give your house a new lease on life.
One room that took on a new identity in this old farmhouse was the third floor attic space--a room that is much like a treehouse with its small footprint, high perch, lofty views of the landscape, and sloping ceiling.
The space has been many things over the past two decades- a bedroom, a guest room, a hang-out for kids... but NOW it is the 'world headquarters' for my client's business. :)
Adding all the funky touches that make it a cozy personal space made all the difference...like lots of live green plants, vintage original artwork, architectural salvage window sashes, a repurposed and repainted dresser from the 1940's, and, of course, my client's favorite photos.

MISSION: Les habitants du lieu ont souhaité restructurer les étages de leur maison pour les adapter à leur nouveau mode de vie, avec des enfants plus grands et de plus en plus créatifs.
Une partie du projet a consisté à décloisonner une partie du premier étage pour créer une grande pièce centrale, une « creative room » baignée de lumière où chacun peut dessiner, travailler, créer, se détendre.
Le centre de la pièce est occupé par un grand plateau posé sur des caissons de rangement ouvert, le tout pouvant être décomposé et recomposé selon les besoins. Idéal pour dessiner, peindre ou faire des maquettes ! Le mur de gauche accueille un grand placard ainsi qu'un bureau en alcôve.
Le tout est réalisé sur mesure en contreplaqué d'épicéa (verni incolore mat pour conserver l'aspect du bois brut). Plancher peint en blanc, murs blancs et bois clair créent une ambiance naturelle et gaie, propice à la création !
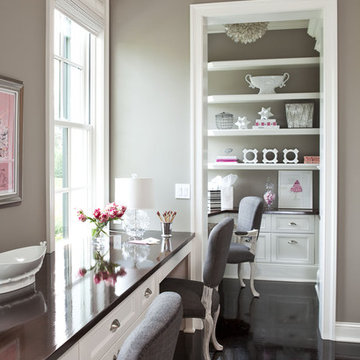
Martha O'Hara Interiors, Interior Selections & Furnishings | Charles Cudd De Novo, Architecture | Troy Thies Photography | Shannon Gale, Photo Styling
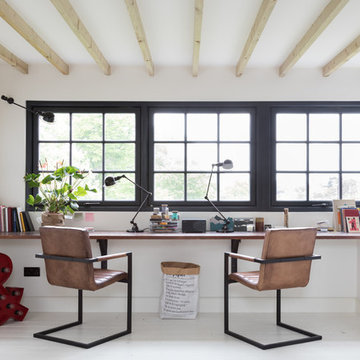
Paul Craig/pcraig.co.uk
ロンドンにあるインダストリアルスタイルのおしゃれなホームオフィス・書斎 (白い壁、塗装フローリング、造り付け机、白い床) の写真
ロンドンにあるインダストリアルスタイルのおしゃれなホームオフィス・書斎 (白い壁、塗装フローリング、造り付け机、白い床) の写真

кабинет в классическом английском стиле придуман для любителя Шерлока Холмса.Я постаралась создать атмосферу,не копируя конкретных деталей кабинета этого легендарного литературного героя.
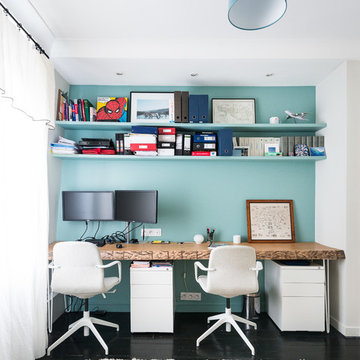
Situé au 4ème et 5ème étage, ce beau duplex est mis en valeur par sa luminosité. En contraste aux murs blancs, le parquet hausmannien en pointe de Hongrie a été repeint en noir, ce qui lui apporte une touche moderne. Dans le salon / cuisine ouverte, la grande bibliothèque d’angle a été dessinée et conçue sur mesure en bois de palissandre, et sert également de bureau.
La banquette également dessinée sur mesure apporte un côté cosy et très chic avec ses pieds en laiton.
La cuisine sans poignée, sur fond bleu canard, a un plan de travail en granit avec des touches de cuivre.
A l’étage, le bureau accueille un grand plan de travail en chêne massif, avec de grandes étagères peintes en vert anglais. La chambre parentale, très douce, est restée dans les tons blancs.
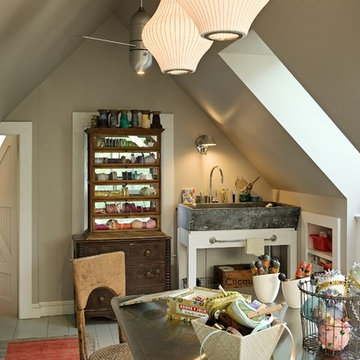
This studio space above the garage serves the clients needs for her custom card making hobby. Utilizing the kneewalls we were able to carve out lots of great storage space with drawers and shelves. The sink is a salvage soapstone piece. The skylights provide both fresh air and help illuminate the space wonderfully during the day while the medium pear pendants from George Nelson and the Cirrus Ceiling Fan/light by Modern Fan Company help move the air and illuminate in the evenings. A great space for designing custom cards!
Renovation/Addition. Rob Karosis Photography
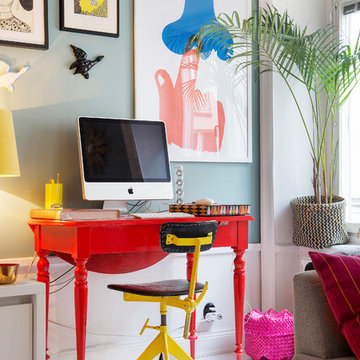
Elisabeth Daly
ストックホルムにある高級な広いエクレクティックスタイルのおしゃれな書斎 (塗装フローリング、自立型机、暖炉なし、青い壁) の写真
ストックホルムにある高級な広いエクレクティックスタイルのおしゃれな書斎 (塗装フローリング、自立型机、暖炉なし、青い壁) の写真
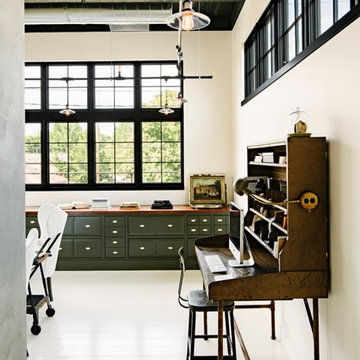
A glimpse into the office space from the living room reveals the large custom built-in painted wood filing and storage cabinet below the windows. Clerestory windows above the desk bring in additional natural light.
Photo by Lincoln Barber
ホームオフィス・書斎 (竹フローリング、塗装フローリング) の写真
1
