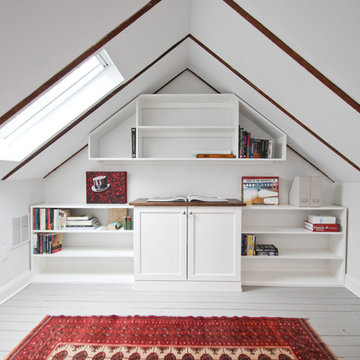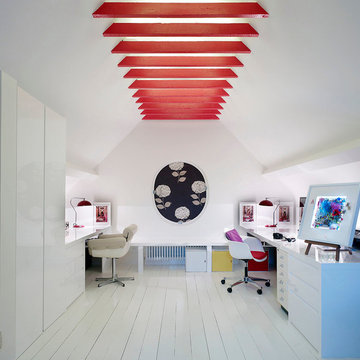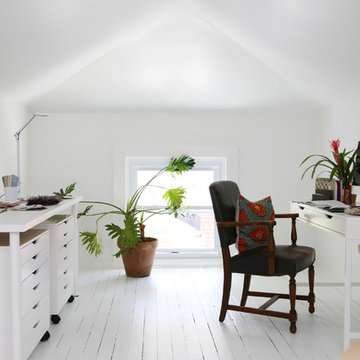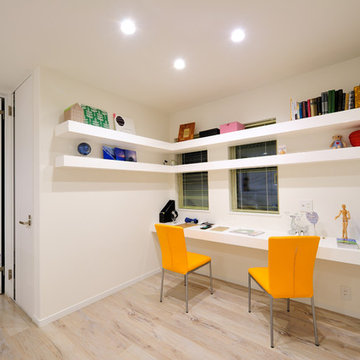ホームオフィス・書斎 (塗装フローリング、トラバーチンの床) の写真
絞り込み:
資材コスト
並び替え:今日の人気順
写真 1〜20 枚目(全 944 枚)
1/3

サンクトペテルブルクにある高級な小さなエクレクティックスタイルのおしゃれな書斎 (青い壁、塗装フローリング、造り付け机、茶色い床、格子天井、壁紙) の写真
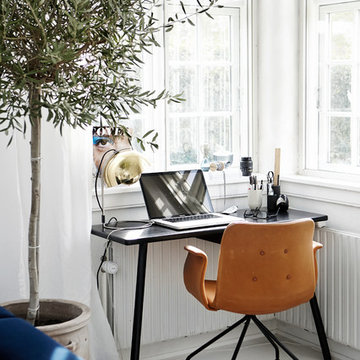
Mia Mortensen © Houzz 2016
ウィルトシャーにある小さな北欧スタイルのおしゃれな書斎 (白い壁、塗装フローリング、自立型机) の写真
ウィルトシャーにある小さな北欧スタイルのおしゃれな書斎 (白い壁、塗装フローリング、自立型机) の写真

This property was transformed from an 1870s YMCA summer camp into an eclectic family home, built to last for generations. Space was made for a growing family by excavating the slope beneath and raising the ceilings above. Every new detail was made to look vintage, retaining the core essence of the site, while state of the art whole house systems ensure that it functions like 21st century home.
This home was featured on the cover of ELLE Décor Magazine in April 2016.
G.P. Schafer, Architect
Rita Konig, Interior Designer
Chambers & Chambers, Local Architect
Frederika Moller, Landscape Architect
Eric Piasecki, Photographer
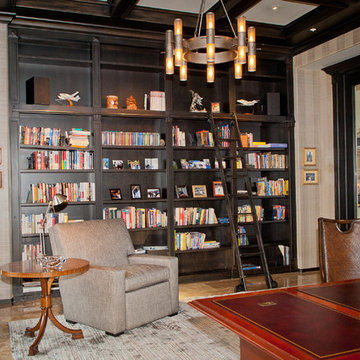
BRENDA JACOBSON PHOTOGRAPHY
フェニックスにある広いトラディショナルスタイルのおしゃれなホームオフィス・書斎 (ライブラリー、マルチカラーの壁、トラバーチンの床、暖炉なし、自立型机) の写真
フェニックスにある広いトラディショナルスタイルのおしゃれなホームオフィス・書斎 (ライブラリー、マルチカラーの壁、トラバーチンの床、暖炉なし、自立型机) の写真
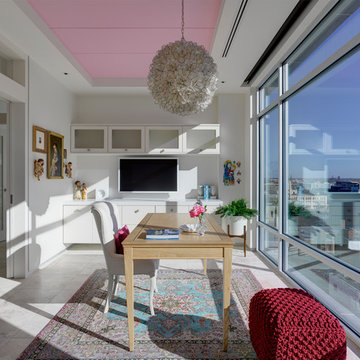
Urban Home Office - Interior with skyline views - Architecture/Design: HAUS | Architecture + LEVEL Interiors - Photography: Ryan Kurtz
インディアナポリスにある高級な中くらいなコンテンポラリースタイルのおしゃれなホームオフィス・書斎 (白い壁、トラバーチンの床、自立型机) の写真
インディアナポリスにある高級な中くらいなコンテンポラリースタイルのおしゃれなホームオフィス・書斎 (白い壁、トラバーチンの床、自立型机) の写真

Builder/Designer/Owner – Masud Sarshar
Photos by – Simon Berlyn, BerlynPhotography
Our main focus in this beautiful beach-front Malibu home was the view. Keeping all interior furnishing at a low profile so that your eye stays focused on the crystal blue Pacific. Adding natural furs and playful colors to the homes neutral palate kept the space warm and cozy. Plants and trees helped complete the space and allowed “life” to flow inside and out. For the exterior furnishings we chose natural teak and neutral colors, but added pops of orange to contrast against the bright blue skyline.
This masculine and sexy office is fit for anyone. Custom zebra wood cabinets and a stainless steel desk paired with a shag rug to soften the touch. Stainless steel floating shelves have accents of the owners touch really makes this a inviting office to be in.
JL Interiors is a LA-based creative/diverse firm that specializes in residential interiors. JL Interiors empowers homeowners to design their dream home that they can be proud of! The design isn’t just about making things beautiful; it’s also about making things work beautifully. Contact us for a free consultation Hello@JLinteriors.design _ 310.390.6849_ www.JLinteriors.design
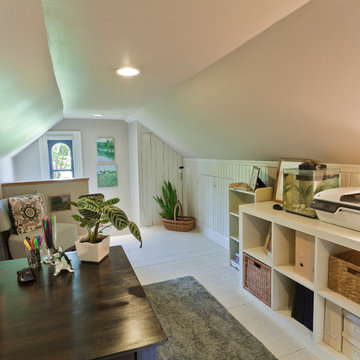
Trying to find a quiet corner in one's house for an office can be tough, but it also can be an adventure!
Reworking spaces in our homes so that they work better for our families as they grow and change is something we all need to do from time to time-- and it can give your house a new lease on life.
One room that took on a new identity in this old farmhouse was the third floor attic space--a room that is much like a treehouse with its small footprint, high perch, lofty views of the landscape, and sloping ceiling.
The space has been many things over the past two decades- a bedroom, a guest room, a hang-out for kids... but NOW it is the 'world headquarters' for my client's business. :)
Adding all the funky touches that make it a cozy personal space made all the difference...like lots of live green plants, vintage original artwork, architectural salvage window sashes, a repurposed and repainted dresser from the 1940's, and, of course, my client's favorite photos.

MISSION: Les habitants du lieu ont souhaité restructurer les étages de leur maison pour les adapter à leur nouveau mode de vie, avec des enfants plus grands et de plus en plus créatifs.
Une partie du projet a consisté à décloisonner une partie du premier étage pour créer une grande pièce centrale, une « creative room » baignée de lumière où chacun peut dessiner, travailler, créer, se détendre.
Le centre de la pièce est occupé par un grand plateau posé sur des caissons de rangement ouvert, le tout pouvant être décomposé et recomposé selon les besoins. Idéal pour dessiner, peindre ou faire des maquettes ! Le mur de gauche accueille un grand placard ainsi qu'un bureau en alcôve.
Le tout est réalisé sur mesure en contreplaqué d'épicéa (verni incolore mat pour conserver l'aspect du bois brut). Plancher peint en blanc, murs blancs et bois clair créent une ambiance naturelle et gaie, propice à la création !
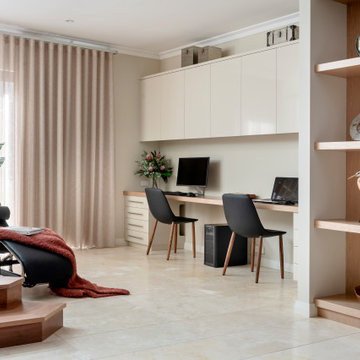
Cabinetry top and shelving - Briggs Biscotti Veneer; Flooring - Alabastino (Asciano) by Milano Stone; Cabinetry Handles - SS 320mm Bar Handles by Zanda; Cabinetry facings - Laminex Pumice; Stair Treads - Australian Brushbox; Window Treatments - Beachside Blinds & Curtains; Walls - Dulux Grand Piano.
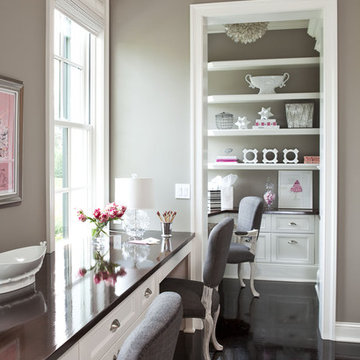
Martha O'Hara Interiors, Interior Selections & Furnishings | Charles Cudd De Novo, Architecture | Troy Thies Photography | Shannon Gale, Photo Styling
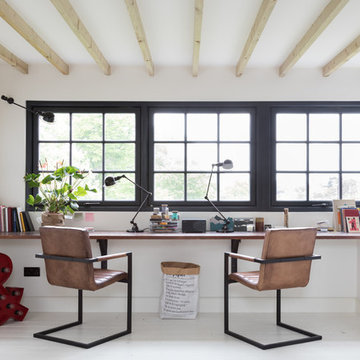
Paul Craig/pcraig.co.uk
ロンドンにあるインダストリアルスタイルのおしゃれなホームオフィス・書斎 (白い壁、塗装フローリング、造り付け机、白い床) の写真
ロンドンにあるインダストリアルスタイルのおしゃれなホームオフィス・書斎 (白い壁、塗装フローリング、造り付け机、白い床) の写真

кабинет в классическом английском стиле придуман для любителя Шерлока Холмса.Я постаралась создать атмосферу,не копируя конкретных деталей кабинета этого легендарного литературного героя.
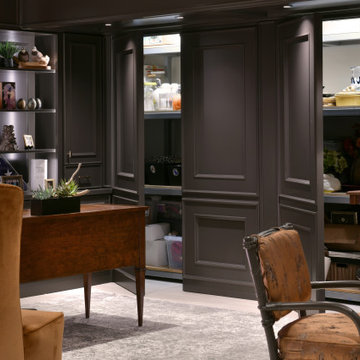
他の地域にある中くらいなトラディショナルスタイルのおしゃれな書斎 (黒い壁、トラバーチンの床、横長型暖炉、石材の暖炉まわり、自立型机、ベージュの床、パネル壁) の写真

Our Ridgewood Estate project is a new build custom home located on acreage with a lake. It is filled with luxurious materials and family friendly details.
ホームオフィス・書斎 (塗装フローリング、トラバーチンの床) の写真
1
