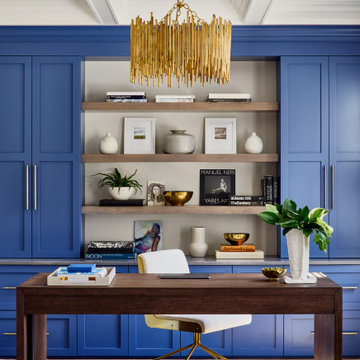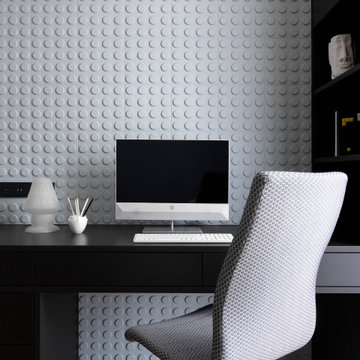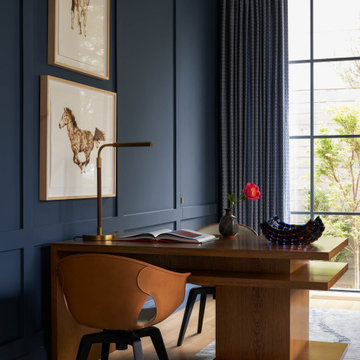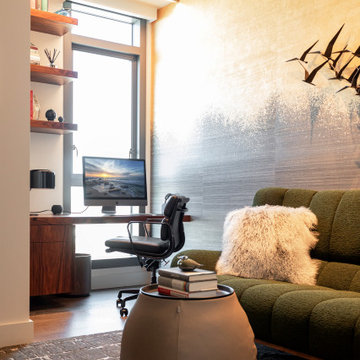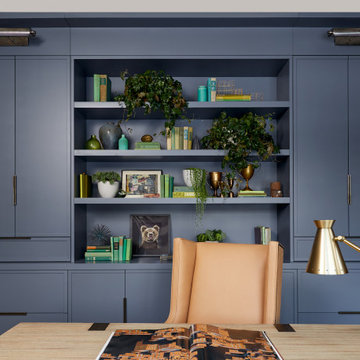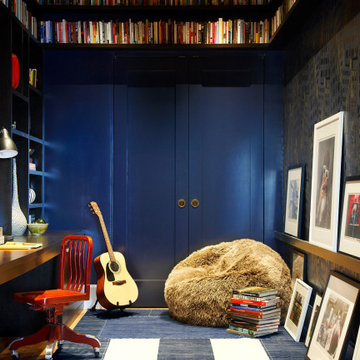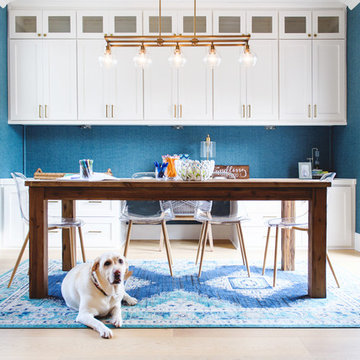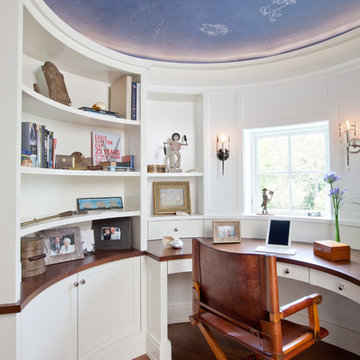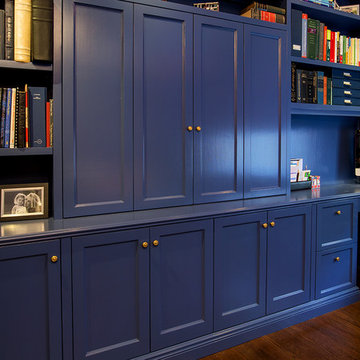青いホームオフィス・書斎の写真

Modern-glam full house design project.
Photography by: Jenny Siegwart
サンディエゴにある高級な中くらいなモダンスタイルのおしゃれな書斎 (ライムストーンの床、造り付け机、グレーの床、グレーの壁) の写真
サンディエゴにある高級な中くらいなモダンスタイルのおしゃれな書斎 (ライムストーンの床、造り付け机、グレーの床、グレーの壁) の写真

Cati Teague Photography
アトランタにある中くらいなエクレクティックスタイルのおしゃれな書斎 (造り付け机、青い壁、無垢フローリング、茶色い床) の写真
アトランタにある中くらいなエクレクティックスタイルのおしゃれな書斎 (造り付け机、青い壁、無垢フローリング、茶色い床) の写真

Jack Michaud Photography
ポートランド(メイン)にあるトランジショナルスタイルのおしゃれなアトリエ・スタジオ (無垢フローリング、造り付け机、茶色い床、グレーの壁) の写真
ポートランド(メイン)にあるトランジショナルスタイルのおしゃれなアトリエ・スタジオ (無垢フローリング、造り付け机、茶色い床、グレーの壁) の写真

This study was designed with a young family in mind. A longhorn fan a black and white print was featured and used family photos and kids artwork for accents. Adding a few accessories on the bookcase with favorite books on the shelves give this space finishing touches. A mid-century desk and chair was recommended from CB2 to give the space a more modern feel but keeping a little traditional in the mix. Navy Wall to create bring your eye into the room as soon as you walk in from the front door.

The family living in this shingled roofed home on the Peninsula loves color and pattern. At the heart of the two-story house, we created a library with high gloss lapis blue walls. The tête-à-tête provides an inviting place for the couple to read while their children play games at the antique card table. As a counterpoint, the open planned family, dining room, and kitchen have white walls. We selected a deep aubergine for the kitchen cabinetry. In the tranquil master suite, we layered celadon and sky blue while the daughters' room features pink, purple, and citrine.
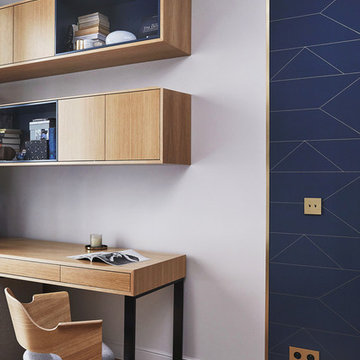
Espace bureau dans chambre d'amis.Mobilier sur mesure coordonné aux teintes du papier peint.
パリにあるお手頃価格の広いコンテンポラリースタイルのおしゃれな書斎 (青い壁、淡色無垢フローリング、暖炉なし、自立型机、ベージュの床) の写真
パリにあるお手頃価格の広いコンテンポラリースタイルのおしゃれな書斎 (青い壁、淡色無垢フローリング、暖炉なし、自立型机、ベージュの床) の写真

A dark office in the center of the house was turned into this cozy library. We opened the space up to the living room by adding another large archway. The custom bookshelves have beadboard backing to match original boarding we found in the house.. The library lamps are from Rejuvenation.
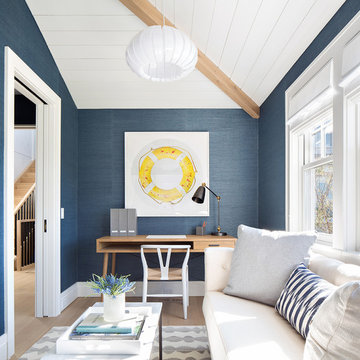
The small home office is tucked off of the entry but allows for a quite space to get work done.
ボストンにあるビーチスタイルのおしゃれなホームオフィス・書斎の写真
ボストンにあるビーチスタイルのおしゃれなホームオフィス・書斎の写真
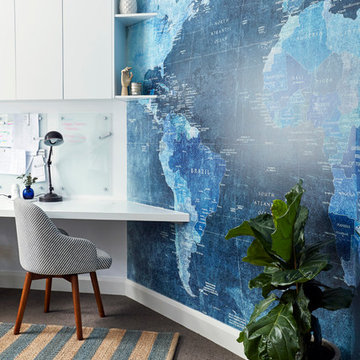
A vibrant home office space incorporating a world map mural and custom cabinetry. Try Rebel Walls for the world map mural. Photography by Jason Denton
青いホームオフィス・書斎の写真
1
