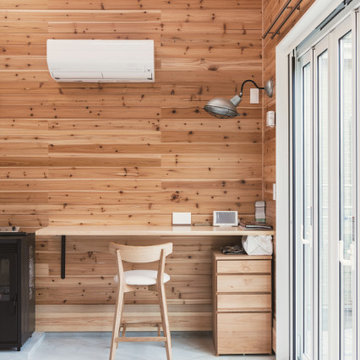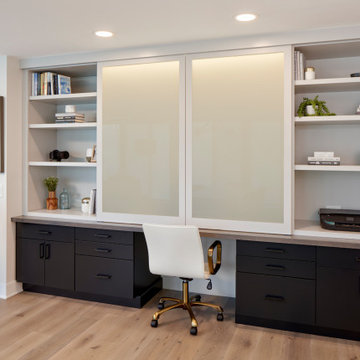ホームオフィス・書斎 (白い天井) の写真
絞り込み:
資材コスト
並び替え:今日の人気順
写真 1〜20 枚目(全 845 枚)
1/2

オレンジカウンティにある中くらいなビーチスタイルのおしゃれな書斎 (白い壁、無垢フローリング、暖炉なし、造り付け机、茶色い床、塗装板張りの天井、白い天井) の写真

The dark wood floors flow effortlessly with our stained to match custom built-in to include storage and shelving. It's not only functional but creates balance in the space. The stained coffered ceiling to match is one of the finish touches to tie it all in,

This 1990s brick home had decent square footage and a massive front yard, but no way to enjoy it. Each room needed an update, so the entire house was renovated and remodeled, and an addition was put on over the existing garage to create a symmetrical front. The old brown brick was painted a distressed white.
The 500sf 2nd floor addition includes 2 new bedrooms for their teen children, and the 12'x30' front porch lanai with standing seam metal roof is a nod to the homeowners' love for the Islands. Each room is beautifully appointed with large windows, wood floors, white walls, white bead board ceilings, glass doors and knobs, and interior wood details reminiscent of Hawaiian plantation architecture.
The kitchen was remodeled to increase width and flow, and a new laundry / mudroom was added in the back of the existing garage. The master bath was completely remodeled. Every room is filled with books, and shelves, many made by the homeowner.
Project photography by Kmiecik Imagery.
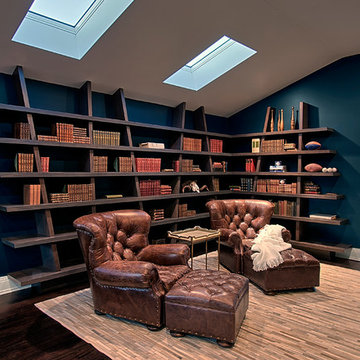
A Library-office was created on the top level, one of- a- kind custom walnut bookcases were crafted for the owner’s book collection. Skylights were also added for more natural light.
All cabinetry was crafted in-house at our cabinet shop.
Need help with your home transformation? Call Benvenuti and Stein design build for full service solutions. 847.866.6868.
Norman Sizemore-photographer

This property was transformed from an 1870s YMCA summer camp into an eclectic family home, built to last for generations. Space was made for a growing family by excavating the slope beneath and raising the ceilings above. Every new detail was made to look vintage, retaining the core essence of the site, while state of the art whole house systems ensure that it functions like 21st century home.
This home was featured on the cover of ELLE Décor Magazine in April 2016.
G.P. Schafer, Architect
Rita Konig, Interior Designer
Chambers & Chambers, Local Architect
Frederika Moller, Landscape Architect
Eric Piasecki, Photographer

The idea for this space came from two key elements: functionality and design. Being a multi-purpose space, this room presents a beautiful workstation with black and rattan desk atop a hair on hide zebra print rug. The credenza behind the desk allows for ample storage for office supplies and linens for the stylish and comfortable white sleeper sofa. Stunning geometric wall covering, custom drapes and a black and gold light fixture add to the collected mid-century modern and contemporary feel.
Photo: Zeke Ruelas

ロンドンにある高級な中くらいなヴィクトリアン調のおしゃれなホームオフィス・書斎 (ライブラリー、緑の壁、濃色無垢フローリング、標準型暖炉、石材の暖炉まわり、自立型机、茶色い床、白い天井) の写真

This cozy corner for reading or study, flanked by a large picture window, completes the office. Architecture and interior design by Pierre Hoppenot, Studio PHH Architects.
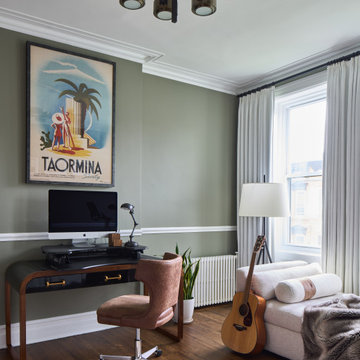
A creative space to work and play! The all-purpose office is place to feel inspired, clear your find, and focus.
ニューヨークにあるトランジショナルスタイルのおしゃれな書斎 (緑の壁、自立型机、白い天井) の写真
ニューヨークにあるトランジショナルスタイルのおしゃれな書斎 (緑の壁、自立型机、白い天井) の写真
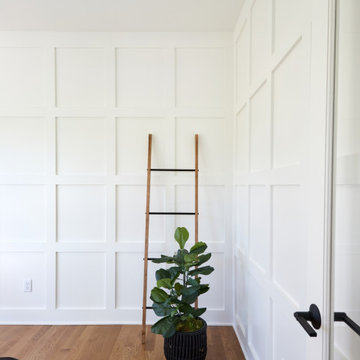
A for-market house finished in 2021. The house sits on a narrow, hillside lot overlooking the Square below.
photography: Viktor Ramos
シンシナティにあるお手頃価格の小さなカントリー風のおしゃれなホームオフィス・書斎 (淡色無垢フローリング、自立型机、茶色い床、パネル壁、白い天井) の写真
シンシナティにあるお手頃価格の小さなカントリー風のおしゃれなホームオフィス・書斎 (淡色無垢フローリング、自立型机、茶色い床、パネル壁、白い天井) の写真
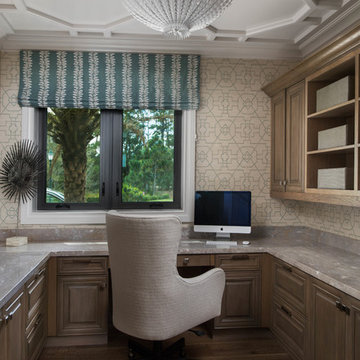
The wallpaper is similar to the ceiling pattern in this home office space.
マイアミにあるお手頃価格の小さなトランジショナルスタイルのおしゃれなホームオフィス・書斎 (マルチカラーの壁、無垢フローリング、造り付け机、茶色い床、板張り天井、壁紙、白い天井) の写真
マイアミにあるお手頃価格の小さなトランジショナルスタイルのおしゃれなホームオフィス・書斎 (マルチカラーの壁、無垢フローリング、造り付け机、茶色い床、板張り天井、壁紙、白い天井) の写真
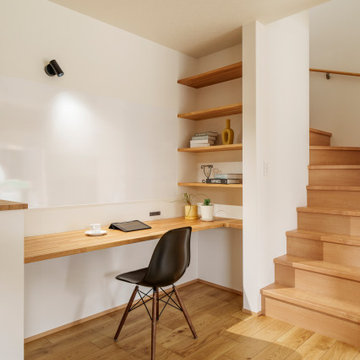
快適な家事楽動線のある間取りがいい。
キッチンから全体を見渡せる開放的なLDKを。
スタディコーナーには教科書おける本棚がほしい。
2階は寝るだけだからなるべくコンパクトに。
無垢フローリングは自然な雰囲気のナラを選んだ。
外壁はブラックガルバニムと木目のスタイル。
そんな理想がたくさん詰まった建築計画を一緒に考えました。
そして、家族の想いがまたひとつカタチになりました。
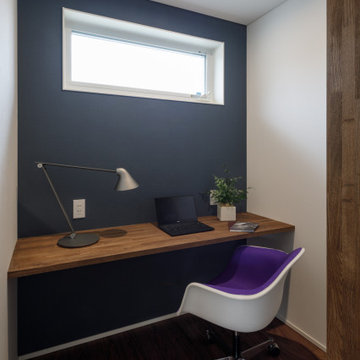
カウンターと手前の本棚を造作した書斎。ウォールナットフローリングと濃いめのアクセントクロスでシックな空間に。お施主様お気に入りのチェアを置いて。
他の地域にある北欧スタイルのおしゃれな書斎 (造り付け机、茶色い床、クロスの天井、壁紙、白い天井、青い壁) の写真
他の地域にある北欧スタイルのおしゃれな書斎 (造り付け机、茶色い床、クロスの天井、壁紙、白い天井、青い壁) の写真
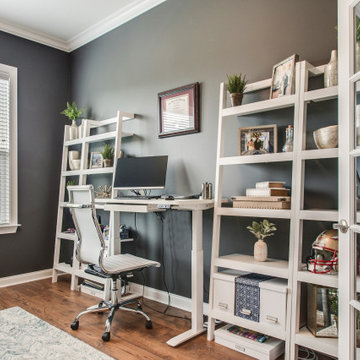
This client's home office need to be functional and adjustable. Take a closer look at the adjustable desk..... sit stand, sit... whatever she's in the mood for.
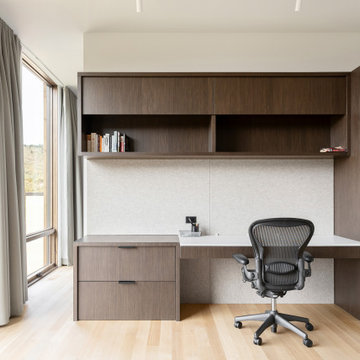
Connections between spaces are pushed to exterior walls to ensure continuous views from all angles and a flood of natural light.
ソルトレイクシティにあるモダンスタイルのおしゃれな書斎 (白い壁、淡色無垢フローリング、造り付け机、白い天井) の写真
ソルトレイクシティにあるモダンスタイルのおしゃれな書斎 (白い壁、淡色無垢フローリング、造り付け机、白い天井) の写真
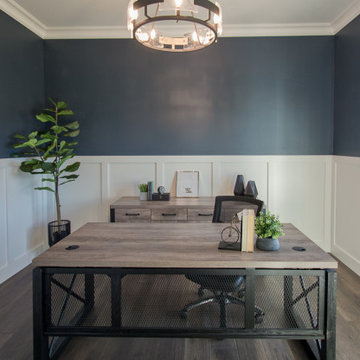
Handscraped Hickory Wood Floors by Paramount in color Bank Barn
他の地域にあるトランジショナルスタイルのおしゃれな書斎 (青い壁、無垢フローリング、自立型机、茶色い床、羽目板の壁、白い天井) の写真
他の地域にあるトランジショナルスタイルのおしゃれな書斎 (青い壁、無垢フローリング、自立型机、茶色い床、羽目板の壁、白い天井) の写真
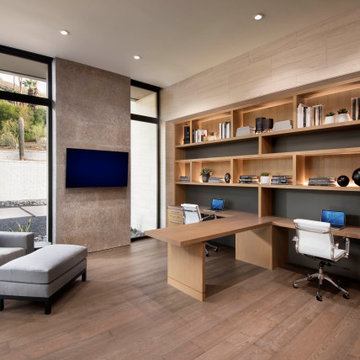
Designed for two, the home office with its partner desk and expansive oak shelving unit earned Drewett Works a Gold Nugget Award for Best Home Work Space in 2021. Flooring is European oak.
Project Details // Now and Zen
Renovation, Paradise Valley, Arizona
Architecture: Drewett Works
Builder: Brimley Development
Interior Designer: Ownby Design
Photographer: Dino Tonn
Millwork: Rysso Peters
Limestone (Demitasse) walls: Solstice Stone
Windows (Arcadia): Elevation Window & Door
https://www.drewettworks.com/now-and-zen/
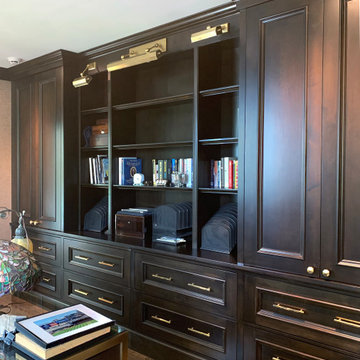
Rich dark stained cabinetry in home office extend to ceiling for maximum storage. Winnetka home remodel.
シカゴにあるラグジュアリーな広いトラディショナルスタイルのおしゃれな書斎 (ベージュの壁、無垢フローリング、標準型暖炉、石材の暖炉まわり、自立型机、ベージュの床、白い天井) の写真
シカゴにあるラグジュアリーな広いトラディショナルスタイルのおしゃれな書斎 (ベージュの壁、無垢フローリング、標準型暖炉、石材の暖炉まわり、自立型机、ベージュの床、白い天井) の写真
ホームオフィス・書斎 (白い天井) の写真
1
