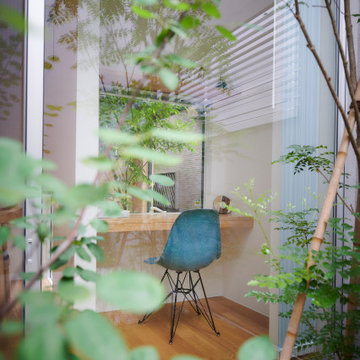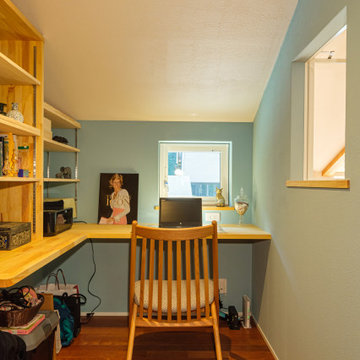緑色のホームオフィス・書斎 (白い天井) の写真
絞り込み:
資材コスト
並び替え:今日の人気順
写真 1〜15 枚目(全 15 枚)
1/3

This property was transformed from an 1870s YMCA summer camp into an eclectic family home, built to last for generations. Space was made for a growing family by excavating the slope beneath and raising the ceilings above. Every new detail was made to look vintage, retaining the core essence of the site, while state of the art whole house systems ensure that it functions like 21st century home.
This home was featured on the cover of ELLE Décor Magazine in April 2016.
G.P. Schafer, Architect
Rita Konig, Interior Designer
Chambers & Chambers, Local Architect
Frederika Moller, Landscape Architect
Eric Piasecki, Photographer

This 1990s brick home had decent square footage and a massive front yard, but no way to enjoy it. Each room needed an update, so the entire house was renovated and remodeled, and an addition was put on over the existing garage to create a symmetrical front. The old brown brick was painted a distressed white.
The 500sf 2nd floor addition includes 2 new bedrooms for their teen children, and the 12'x30' front porch lanai with standing seam metal roof is a nod to the homeowners' love for the Islands. Each room is beautifully appointed with large windows, wood floors, white walls, white bead board ceilings, glass doors and knobs, and interior wood details reminiscent of Hawaiian plantation architecture.
The kitchen was remodeled to increase width and flow, and a new laundry / mudroom was added in the back of the existing garage. The master bath was completely remodeled. Every room is filled with books, and shelves, many made by the homeowner.
Project photography by Kmiecik Imagery.
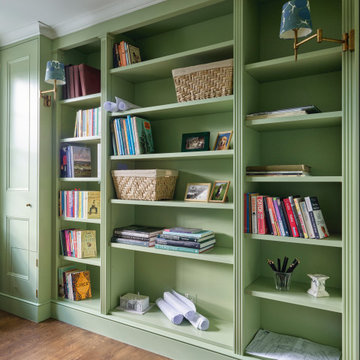
ロンドンにある高級な中くらいなヴィクトリアン調のおしゃれなホームオフィス・書斎 (ライブラリー、緑の壁、濃色無垢フローリング、自立型机、茶色い床、白い天井) の写真
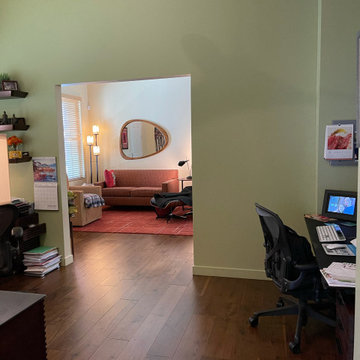
This home office also serves as walkway between sitting room and hallway. Doors to the living room were removed for this remodel as they were never used previously, making both the small sitting room and office feel more expansive.
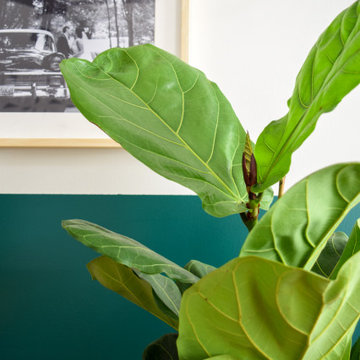
お手頃価格の中くらいなミッドセンチュリースタイルのおしゃれなホームオフィス・書斎 (マルチカラーの壁、クッションフロア、自立型机、茶色い床、壁紙、白い天井) の写真
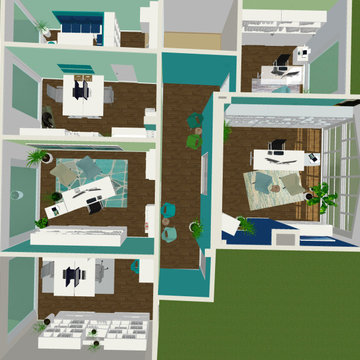
Bei diesem Projekt ging es um eine Neugründung einer Kanzlei von 2 Anwälten aus Berlin. Im Fokus stand neben der Grundrissgestaltung die Ausarbeitung eines komplett neuen Interior-Design-Konzept mit Festlegung von Brandingfarben und Wiedererkennungswert. Der Wunsch nach Außen etwas anders aufzutreten als eine klassische Kanzlei, wurde von mir in das Farb- und Materialkonzept erkennbar integriert.
Es handelt sich hierbei um eine 120qm große Dachgeschoss-Büroeinheit mit Ausrichtung nach Süden.
Ich danke meinen Kunden für den Mut dieses mutige Farbschema auch in Auftrag gegeben zu haben.
Fast 5 Jahre später ist die Kanzlei vor einigen Wochen in eine deutlich größere Einheit umgezogen, welche auch wieder von mir und dem festgelegten Farbkonzept umgesetzt wurde.
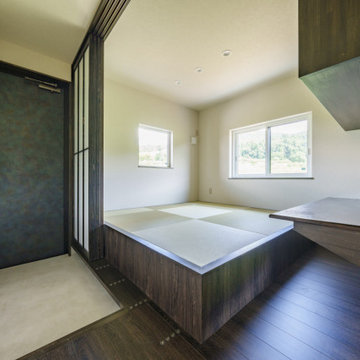
LDKが一体的に大空間な平屋がいい。
朝の作業が終わった後の休憩スペースがほしい。
広い土間のある勝手口と作業カウンターを。
小屋裏をつくって大きな窓から花火をみたい。
無垢フローリングは節の少ないオークフロアを。
家族みんなで動線を考え、快適な間取りに。
沢山の理想を詰め込み、たったひとつ建築計画を考えました。
そして、家族の想いがまたひとつカタチになりました。
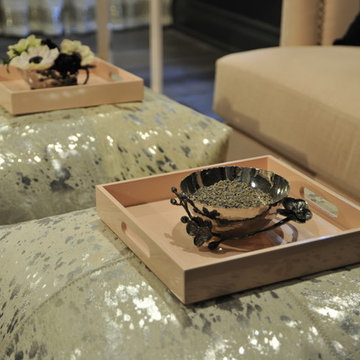
Allen Carlisle Photograpy
マイアミにある高級な広いコンテンポラリースタイルのおしゃれな書斎 (黒い壁、濃色無垢フローリング、自立型机、茶色い床、白い天井) の写真
マイアミにある高級な広いコンテンポラリースタイルのおしゃれな書斎 (黒い壁、濃色無垢フローリング、自立型机、茶色い床、白い天井) の写真
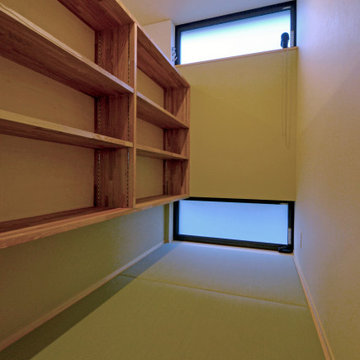
「三方原の家」2階の旦那様書斎です。茶室の躙口のように低い扉から入ります。読書、DVD鑑賞、瞑想などおこないます。
お手頃価格の中くらいな和風のおしゃれな書斎 (白い壁、畳、クロスの天井、壁紙、白い天井) の写真
お手頃価格の中くらいな和風のおしゃれな書斎 (白い壁、畳、クロスの天井、壁紙、白い天井) の写真
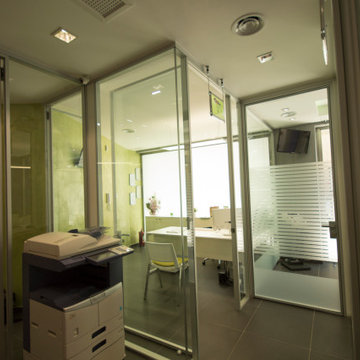
area operativa
ナポリにあるお手頃価格の中くらいなモダンスタイルのおしゃれなホームオフィス・書斎 (磁器タイルの床、グレーの床、折り上げ天井、マルチカラーの壁、パネル壁、白い天井) の写真
ナポリにあるお手頃価格の中くらいなモダンスタイルのおしゃれなホームオフィス・書斎 (磁器タイルの床、グレーの床、折り上げ天井、マルチカラーの壁、パネル壁、白い天井) の写真

ロンドンにある高級な中くらいなヴィクトリアン調のおしゃれなホームオフィス・書斎 (ライブラリー、緑の壁、濃色無垢フローリング、標準型暖炉、石材の暖炉まわり、自立型机、茶色い床、白い天井) の写真
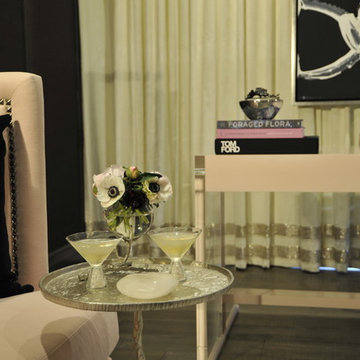
Allen Carlisle Photograpy
マイアミにある高級な広いコンテンポラリースタイルのおしゃれな書斎 (黒い壁、濃色無垢フローリング、自立型机、茶色い床、白い天井) の写真
マイアミにある高級な広いコンテンポラリースタイルのおしゃれな書斎 (黒い壁、濃色無垢フローリング、自立型机、茶色い床、白い天井) の写真
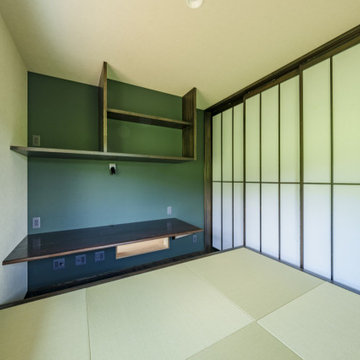
LDKが一体的に大空間な平屋がいい。
朝の作業が終わった後の休憩スペースがほしい。
広い土間のある勝手口と作業カウンターを。
小屋裏をつくって大きな窓から花火をみたい。
無垢フローリングは節の少ないオークフロアを。
家族みんなで動線を考え、快適な間取りに。
沢山の理想を詰め込み、たったひとつ建築計画を考えました。
そして、家族の想いがまたひとつカタチになりました。
緑色のホームオフィス・書斎 (白い天井) の写真
1
