ホームオフィス・書斎 (白い天井、板張り壁) の写真
絞り込み:
資材コスト
並び替え:今日の人気順
写真 1〜20 枚目(全 25 枚)
1/3

The dark wood floors flow effortlessly with our stained to match custom built-in to include storage and shelving. It's not only functional but creates balance in the space. The stained coffered ceiling to match is one of the finish touches to tie it all in,
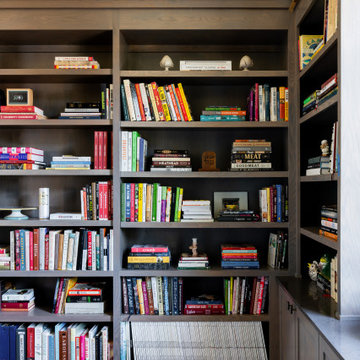
This new home was built on an old lot in Dallas, TX in the Preston Hollow neighborhood. The new home is a little over 5,600 sq.ft. and features an expansive great room and a professional chef’s kitchen. This 100% brick exterior home was built with full-foam encapsulation for maximum energy performance. There is an immaculate courtyard enclosed by a 9' brick wall keeping their spool (spa/pool) private. Electric infrared radiant patio heaters and patio fans and of course a fireplace keep the courtyard comfortable no matter what time of year. A custom king and a half bed was built with steps at the end of the bed, making it easy for their dog Roxy, to get up on the bed. There are electrical outlets in the back of the bathroom drawers and a TV mounted on the wall behind the tub for convenience. The bathroom also has a steam shower with a digital thermostatic valve. The kitchen has two of everything, as it should, being a commercial chef's kitchen! The stainless vent hood, flanked by floating wooden shelves, draws your eyes to the center of this immaculate kitchen full of Bluestar Commercial appliances. There is also a wall oven with a warming drawer, a brick pizza oven, and an indoor churrasco grill. There are two refrigerators, one on either end of the expansive kitchen wall, making everything convenient. There are two islands; one with casual dining bar stools, as well as a built-in dining table and another for prepping food. At the top of the stairs is a good size landing for storage and family photos. There are two bedrooms, each with its own bathroom, as well as a movie room. What makes this home so special is the Casita! It has its own entrance off the common breezeway to the main house and courtyard. There is a full kitchen, a living area, an ADA compliant full bath, and a comfortable king bedroom. It’s perfect for friends staying the weekend or in-laws staying for a month.
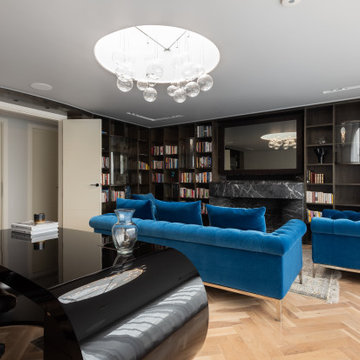
Expansive home office with unique furniture and bespoke dark wooden book shelf wall.
ロンドンにあるラグジュアリーな巨大なコンテンポラリースタイルのおしゃれな書斎 (茶色い壁、無垢フローリング、標準型暖炉、石材の暖炉まわり、自立型机、茶色い床、折り上げ天井、板張り壁、白い天井) の写真
ロンドンにあるラグジュアリーな巨大なコンテンポラリースタイルのおしゃれな書斎 (茶色い壁、無垢フローリング、標準型暖炉、石材の暖炉まわり、自立型机、茶色い床、折り上げ天井、板張り壁、白い天井) の写真
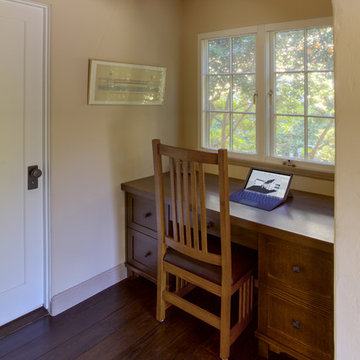
Home office niche
Mitch Shenker Photography
サンフランシスコにある高級な小さなトラディショナルスタイルのおしゃれな書斎 (ベージュの壁、濃色無垢フローリング、造り付け机、暖炉なし、茶色い床、板張り壁、白い天井) の写真
サンフランシスコにある高級な小さなトラディショナルスタイルのおしゃれな書斎 (ベージュの壁、濃色無垢フローリング、造り付け机、暖炉なし、茶色い床、板張り壁、白い天井) の写真
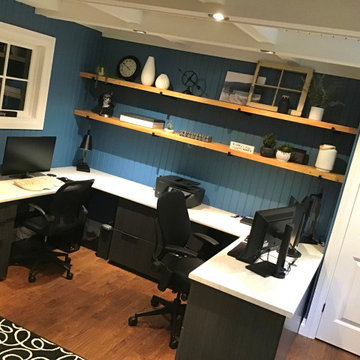
Teleworking is now much more pleasant now!
The fake windows is from my the old house my husband grew up in.
The large shelves are made from trees we had in the backyard.
My husband did the ceiling, it’s a floating ceiling, easy access to wires and all that stuff you need to access from the basement.
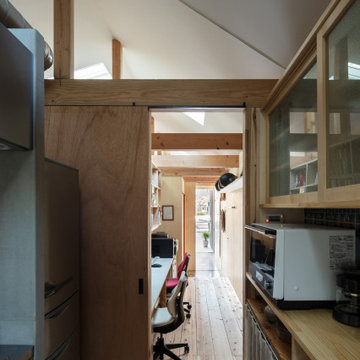
キッチン、事務所、玄関土間のつながり。事務所の床は土足利用も想定して杉足場板。(撮影:笹倉洋平)
大阪にあるお手頃価格の小さなインダストリアルスタイルのおしゃれな書斎 (茶色い壁、無垢フローリング、暖炉なし、造り付け机、茶色い床、折り上げ天井、板張り壁、白い天井) の写真
大阪にあるお手頃価格の小さなインダストリアルスタイルのおしゃれな書斎 (茶色い壁、無垢フローリング、暖炉なし、造り付け机、茶色い床、折り上げ天井、板張り壁、白い天井) の写真
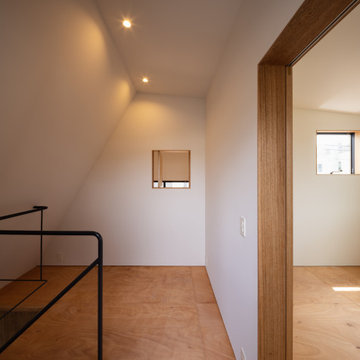
2階から3階に螺旋階段を上ると寝室前の小さなスペースがあります。ここに机を置き、ご主人のデスクワークを行うスペースとして使うことが想定されています。
東京23区にあるお手頃価格の小さなコンテンポラリースタイルのおしゃれな書斎 (茶色い壁、無垢フローリング、自立型机、茶色い床、塗装板張りの天井、板張り壁、白い天井) の写真
東京23区にあるお手頃価格の小さなコンテンポラリースタイルのおしゃれな書斎 (茶色い壁、無垢フローリング、自立型机、茶色い床、塗装板張りの天井、板張り壁、白い天井) の写真
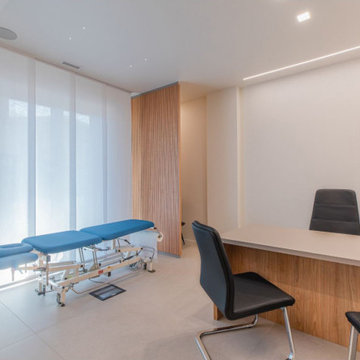
Un luogo accogliente e ospitale che faccia sentire il paziente come a casa, dove i colori neutri e materiali naturali sono i veri protagonisti del progetto.
Arredo realizzato su misura da artigiani italiani: dalla parete divisoria dello spogliatoio realizzata in rovere naturale alla scrivania in rovere e mdf laccata color tortora.
Piastrelle in gres porcellanato, di grande formato 120x120 cm, modello Grecale della Refin,
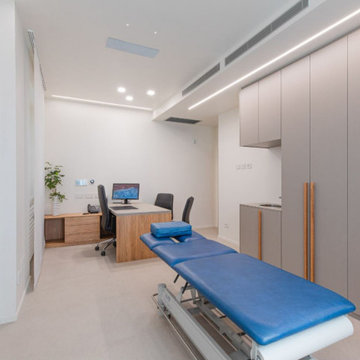
Arredo realizzato su misura da artigiani italiani: struttura scrivania e maniglie mobile in rovere naturale, mentre il piano delle scrivania e le ante in mdf laccato tortora. Piastrella in gres porcellanato di grande formato 120x120 cm nodello Grecale della Refin.
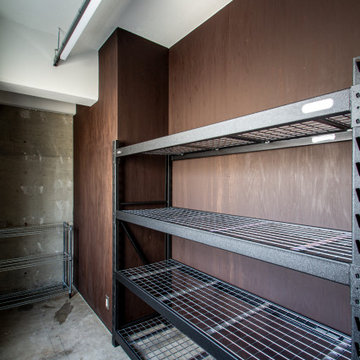
収納
他の地域にある低価格の中くらいなインダストリアルスタイルのおしゃれな書斎 (茶色い壁、コンクリートの床、暖炉なし、自立型机、グレーの床、表し梁、板張り壁、白い天井) の写真
他の地域にある低価格の中くらいなインダストリアルスタイルのおしゃれな書斎 (茶色い壁、コンクリートの床、暖炉なし、自立型机、グレーの床、表し梁、板張り壁、白い天井) の写真
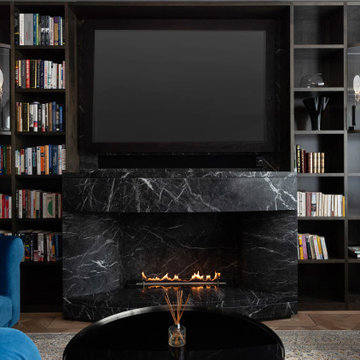
Expansive home office with unique furniture and bespoke dark wooden book shelf wall.
ロンドンにあるラグジュアリーな巨大なコンテンポラリースタイルのおしゃれな書斎 (茶色い壁、無垢フローリング、標準型暖炉、石材の暖炉まわり、自立型机、茶色い床、折り上げ天井、板張り壁、白い天井) の写真
ロンドンにあるラグジュアリーな巨大なコンテンポラリースタイルのおしゃれな書斎 (茶色い壁、無垢フローリング、標準型暖炉、石材の暖炉まわり、自立型机、茶色い床、折り上げ天井、板張り壁、白い天井) の写真
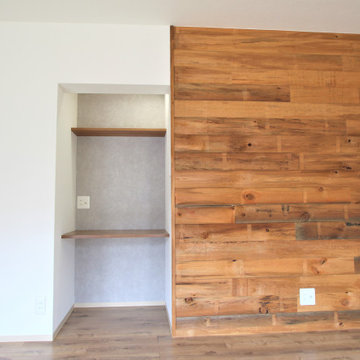
押し入れ部分を利用したワークコーナー。
無垢集成のカウンターを造作し、アクセントウォールには、あずみの松の鉄錆仕上げの古風板を施しました。
他の地域にあるラスティックスタイルのおしゃれな書斎 (グレーの壁、合板フローリング、造り付け机、茶色い床、クロスの天井、板張り壁、白い天井) の写真
他の地域にあるラスティックスタイルのおしゃれな書斎 (グレーの壁、合板フローリング、造り付け机、茶色い床、クロスの天井、板張り壁、白い天井) の写真
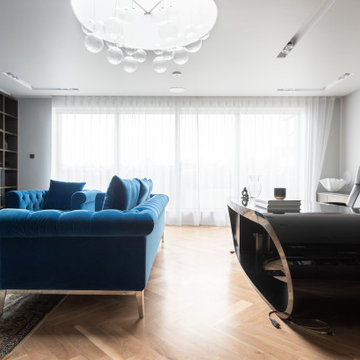
Expansive home office with unique furniture and bespoke dark wooden book shelf wall.
ロンドンにあるラグジュアリーな巨大なコンテンポラリースタイルのおしゃれな書斎 (茶色い壁、無垢フローリング、標準型暖炉、石材の暖炉まわり、自立型机、茶色い床、折り上げ天井、板張り壁、白い天井) の写真
ロンドンにあるラグジュアリーな巨大なコンテンポラリースタイルのおしゃれな書斎 (茶色い壁、無垢フローリング、標準型暖炉、石材の暖炉まわり、自立型机、茶色い床、折り上げ天井、板張り壁、白い天井) の写真
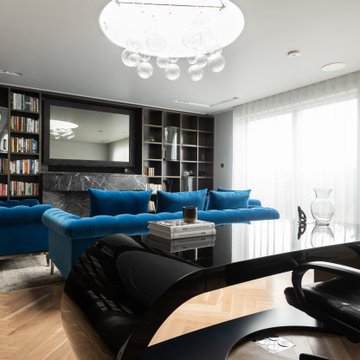
Expansive home office with unique furniture and bespoke dark wooden book shelf wall.
ロンドンにあるラグジュアリーな巨大なコンテンポラリースタイルのおしゃれな書斎 (茶色い壁、無垢フローリング、標準型暖炉、石材の暖炉まわり、自立型机、茶色い床、折り上げ天井、板張り壁、白い天井) の写真
ロンドンにあるラグジュアリーな巨大なコンテンポラリースタイルのおしゃれな書斎 (茶色い壁、無垢フローリング、標準型暖炉、石材の暖炉まわり、自立型机、茶色い床、折り上げ天井、板張り壁、白い天井) の写真
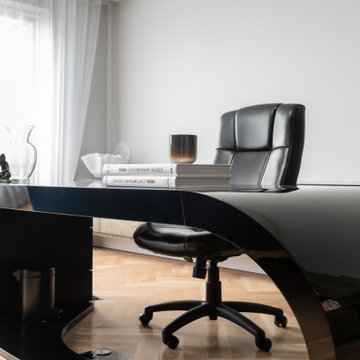
Expansive home office with unique furniture and bespoke dark wooden book shelf wall.
ロンドンにあるラグジュアリーな巨大なコンテンポラリースタイルのおしゃれな書斎 (茶色い壁、無垢フローリング、標準型暖炉、石材の暖炉まわり、自立型机、茶色い床、折り上げ天井、板張り壁、白い天井) の写真
ロンドンにあるラグジュアリーな巨大なコンテンポラリースタイルのおしゃれな書斎 (茶色い壁、無垢フローリング、標準型暖炉、石材の暖炉まわり、自立型机、茶色い床、折り上げ天井、板張り壁、白い天井) の写真
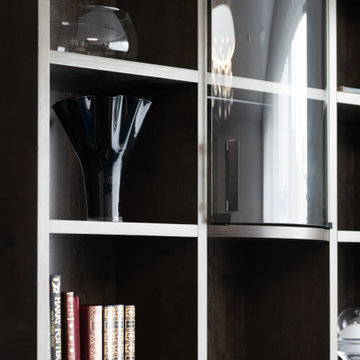
Expansive home office with unique furniture and bespoke dark wooden book shelf wall.
ロンドンにあるラグジュアリーな巨大なコンテンポラリースタイルのおしゃれな書斎 (茶色い壁、無垢フローリング、標準型暖炉、石材の暖炉まわり、自立型机、茶色い床、折り上げ天井、板張り壁、白い天井) の写真
ロンドンにあるラグジュアリーな巨大なコンテンポラリースタイルのおしゃれな書斎 (茶色い壁、無垢フローリング、標準型暖炉、石材の暖炉まわり、自立型机、茶色い床、折り上げ天井、板張り壁、白い天井) の写真
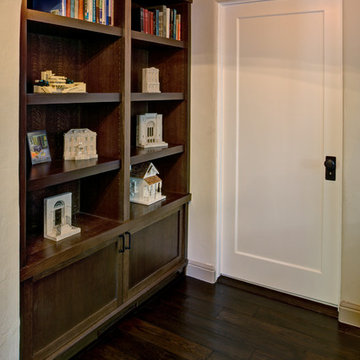
Library space adjacent to the main entry
Mitch Shenker Photography
サンフランシスコにある高級な小さなトラディショナルスタイルのおしゃれな書斎 (ベージュの壁、濃色無垢フローリング、暖炉なし、造り付け机、茶色い床、板張り壁、白い天井) の写真
サンフランシスコにある高級な小さなトラディショナルスタイルのおしゃれな書斎 (ベージュの壁、濃色無垢フローリング、暖炉なし、造り付け机、茶色い床、板張り壁、白い天井) の写真
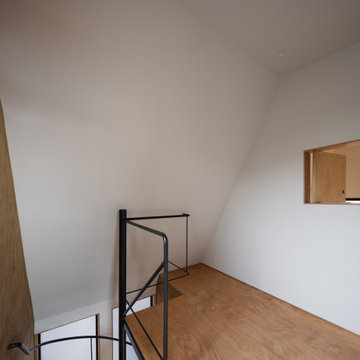
2階から3階に螺旋階段を上ると寝室前の小さなスペースがあります。ここに机を置き、ご主人のデスクワークを行うスペースとして使うことが想定されています。
東京23区にあるお手頃価格の小さなコンテンポラリースタイルのおしゃれな書斎 (茶色い壁、無垢フローリング、自立型机、茶色い床、塗装板張りの天井、板張り壁、白い天井) の写真
東京23区にあるお手頃価格の小さなコンテンポラリースタイルのおしゃれな書斎 (茶色い壁、無垢フローリング、自立型机、茶色い床、塗装板張りの天井、板張り壁、白い天井) の写真
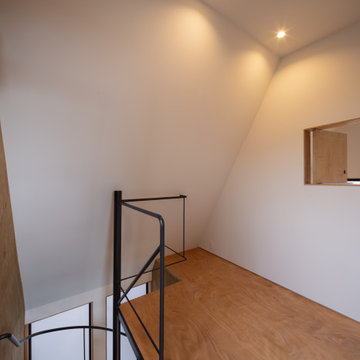
2階から3階に螺旋階段を上ると寝室前の小さなスペースがあります。ここに机を置き、ご主人のデスクワークを行うスペースとして使うことが想定されています。
東京23区にあるお手頃価格の小さなコンテンポラリースタイルのおしゃれな書斎 (茶色い壁、無垢フローリング、自立型机、茶色い床、塗装板張りの天井、板張り壁、白い天井) の写真
東京23区にあるお手頃価格の小さなコンテンポラリースタイルのおしゃれな書斎 (茶色い壁、無垢フローリング、自立型机、茶色い床、塗装板張りの天井、板張り壁、白い天井) の写真
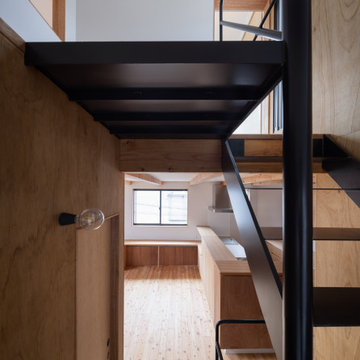
2階から3階に螺旋階段を上ると寝室前の小さなスペースがあります。ここに机を置き、ご主人のデスクワークを行うスペースとして使うことが想定されています。
東京23区にあるお手頃価格の小さなコンテンポラリースタイルのおしゃれな書斎 (茶色い壁、無垢フローリング、自立型机、茶色い床、塗装板張りの天井、板張り壁、白い天井) の写真
東京23区にあるお手頃価格の小さなコンテンポラリースタイルのおしゃれな書斎 (茶色い壁、無垢フローリング、自立型机、茶色い床、塗装板張りの天井、板張り壁、白い天井) の写真
ホームオフィス・書斎 (白い天井、板張り壁) の写真
1