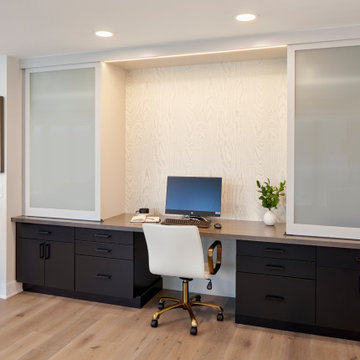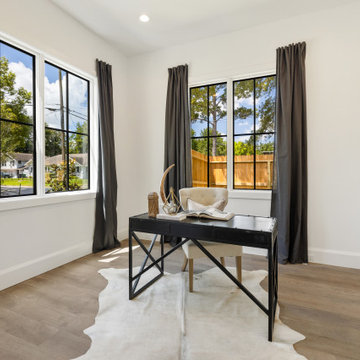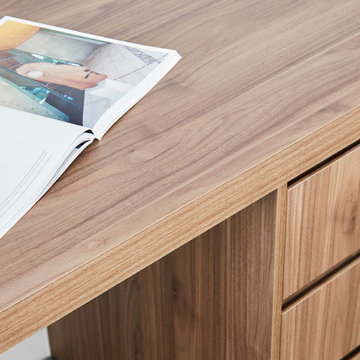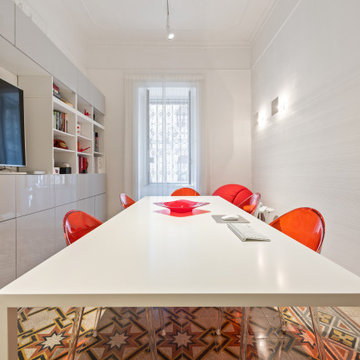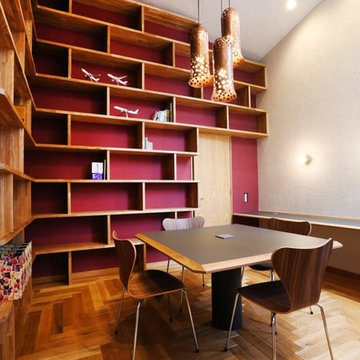ベージュのホームオフィス・書斎 (白い天井) の写真
絞り込み:
資材コスト
並び替え:今日の人気順
写真 1〜20 枚目(全 66 枚)
1/3
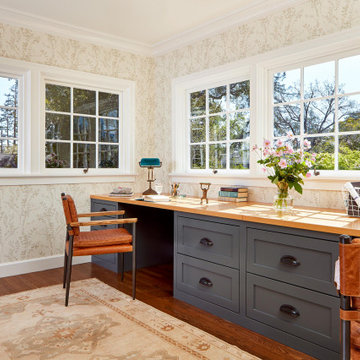
Two desks are built in opposite the bed. Original awning windows were restored and are fully functional--not always the case in old houses. Beautiful blue cabinetry provides a nice contrast to the warm wood floors to and gorgeous leather desk chairs.

This cozy corner for reading or study, flanked by a large picture window, completes the office. Architecture and interior design by Pierre Hoppenot, Studio PHH Architects.
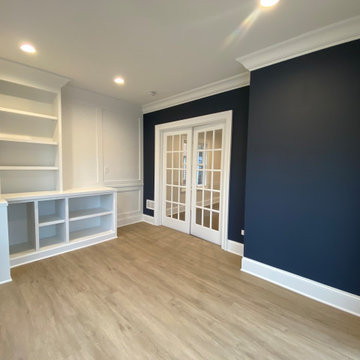
The separate office has an exit to the second covered pergola porch.
シカゴにある小さなおしゃれなホームオフィス・書斎 (青い壁、無垢フローリング、茶色い床、パネル壁、白い天井) の写真
シカゴにある小さなおしゃれなホームオフィス・書斎 (青い壁、無垢フローリング、茶色い床、パネル壁、白い天井) の写真
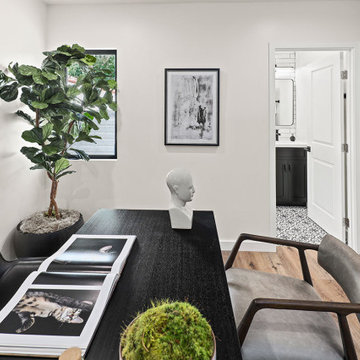
ロサンゼルスにある中くらいなトランジショナルスタイルのおしゃれなホームオフィス・書斎 (白い壁、無垢フローリング、暖炉なし、自立型机、茶色い床、白い天井) の写真
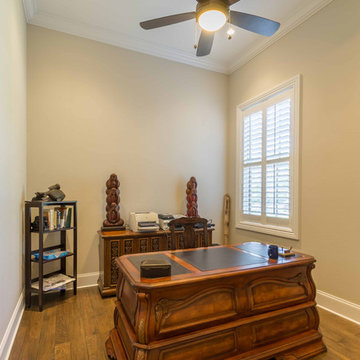
This 6,000sf luxurious custom new construction 5-bedroom, 4-bath home combines elements of open-concept design with traditional, formal spaces, as well. Tall windows, large openings to the back yard, and clear views from room to room are abundant throughout. The 2-story entry boasts a gently curving stair, and a full view through openings to the glass-clad family room. The back stair is continuous from the basement to the finished 3rd floor / attic recreation room.
The interior is finished with the finest materials and detailing, with crown molding, coffered, tray and barrel vault ceilings, chair rail, arched openings, rounded corners, built-in niches and coves, wide halls, and 12' first floor ceilings with 10' second floor ceilings.
It sits at the end of a cul-de-sac in a wooded neighborhood, surrounded by old growth trees. The homeowners, who hail from Texas, believe that bigger is better, and this house was built to match their dreams. The brick - with stone and cast concrete accent elements - runs the full 3-stories of the home, on all sides. A paver driveway and covered patio are included, along with paver retaining wall carved into the hill, creating a secluded back yard play space for their young children.
Project photography by Kmieick Imagery.
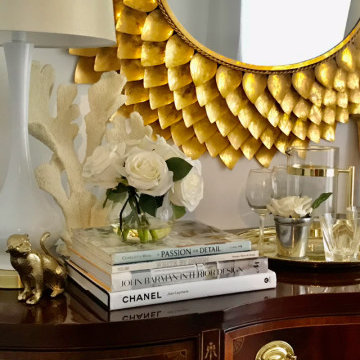
When we decided to stay here and not move, the office dilemma needed to be solved. I suggested my hsiuband move his home Office upstairs, and i'd take his current smallish office. He decided he wanted the Man Cave on the basement and gave me his old space. not going to bother posting before's, you truly wouldn't believe how cluttered a space could be. But here is my new office and i just love coming to work every morning! Its not %100 yet so stay tuned but enjoy something pretty for now.
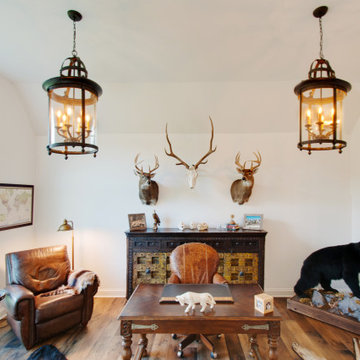
ナッシュビルにある高級な中くらいなカントリー風のおしゃれなホームオフィス・書斎 (白い壁、無垢フローリング、自立型机、茶色い床、暖炉なし、白い天井) の写真
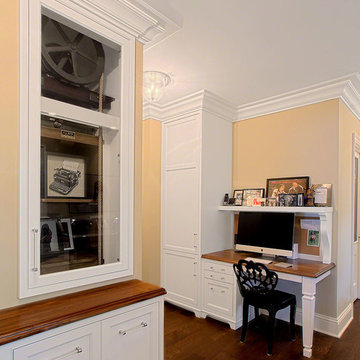
Home office/hutch in laundry room of North Shore home remodel has beautiful white custom cabinetry. Norman Sizemore photography
シカゴにあるラグジュアリーなトラディショナルスタイルのおしゃれなホームオフィス・書斎 (ベージュの壁、濃色無垢フローリング、造り付け机、茶色い床、白い天井) の写真
シカゴにあるラグジュアリーなトラディショナルスタイルのおしゃれなホームオフィス・書斎 (ベージュの壁、濃色無垢フローリング、造り付け机、茶色い床、白い天井) の写真
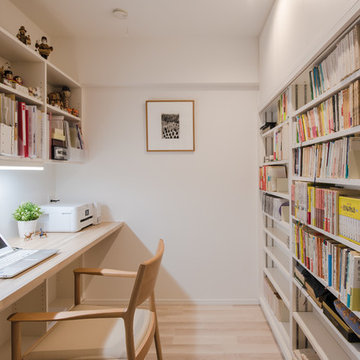
奥様の書斎です。資料を広げる為に広いカウンターを設けさせていただきました。
右側は900mmの奥行を使って4連のスライド書庫を製作しました。
上部は大切な資料をしまう大型収納です。
Photo byくろださくらこ
横浜にあるモダンスタイルのおしゃれなホームオフィス・書斎 (白い壁、暖炉なし、造り付け机、ベージュの床、白い天井) の写真
横浜にあるモダンスタイルのおしゃれなホームオフィス・書斎 (白い壁、暖炉なし、造り付け机、ベージュの床、白い天井) の写真
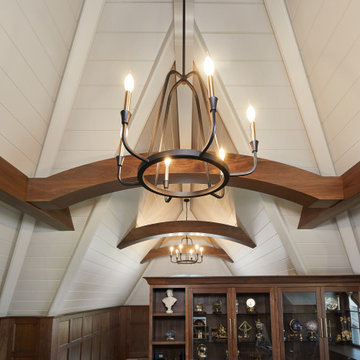
A unique angle to view the gorgeous ceiling details - arched wood beams, shiplap, and black chandeliers
Photo by Ashley Avila Photography
グランドラピッズにあるシャビーシック調のおしゃれなホームオフィス・書斎 (三角天井、塗装板張りの壁、白い天井) の写真
グランドラピッズにあるシャビーシック調のおしゃれなホームオフィス・書斎 (三角天井、塗装板張りの壁、白い天井) の写真
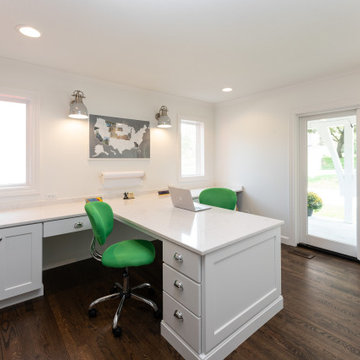
An amazing office with space for kids crafting including a built-in paper roll.
カンザスシティにある広いトランジショナルスタイルのおしゃれなクラフトルーム (白い壁、濃色無垢フローリング、造り付け机、白い天井) の写真
カンザスシティにある広いトランジショナルスタイルのおしゃれなクラフトルーム (白い壁、濃色無垢フローリング、造り付け机、白い天井) の写真
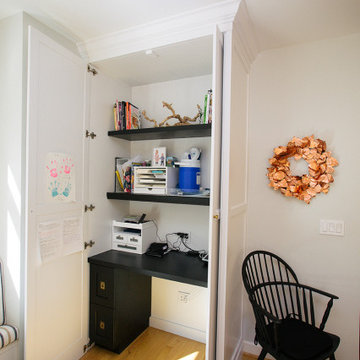
simple home office cabinet with white finish
ポートランドにある小さなトラディショナルスタイルのおしゃれな書斎 (白い壁、淡色無垢フローリング、暖炉なし、自立型机、茶色い床、白い天井) の写真
ポートランドにある小さなトラディショナルスタイルのおしゃれな書斎 (白い壁、淡色無垢フローリング、暖炉なし、自立型机、茶色い床、白い天井) の写真
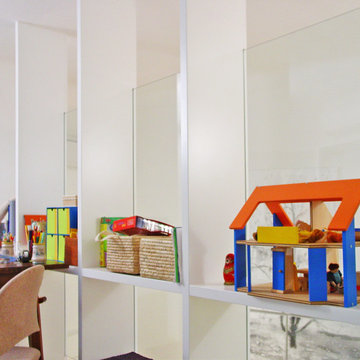
Pavimento in gomma
ミラノにあるお手頃価格の中くらいなモダンスタイルのおしゃれなホームオフィス・書斎 (ライブラリー、白い壁、暖炉なし、自立型机、白い天井) の写真
ミラノにあるお手頃価格の中くらいなモダンスタイルのおしゃれなホームオフィス・書斎 (ライブラリー、白い壁、暖炉なし、自立型机、白い天井) の写真
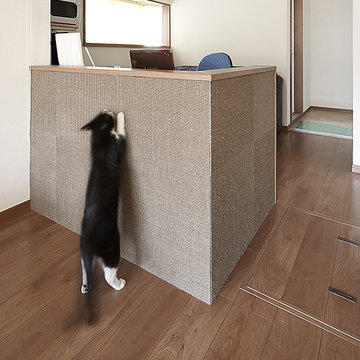
リビングの一角に作った奥様のワークスペース。
間仕切りの腰壁にサイザル麻タイルを貼り、3匹の猫たちが思う存分爪を砥げるようにした。
こちらも工事が終わるとすぐに嬉しそうに爪を砥ぎ始めた。
この大爪とぎを作って以降、家具や壁紙など他の場所で爪を砥がれる被害が無くなった。施工後5年以上経ってもこの爪とぎは健在である。
(右奥に見えるのがペットコーナー)
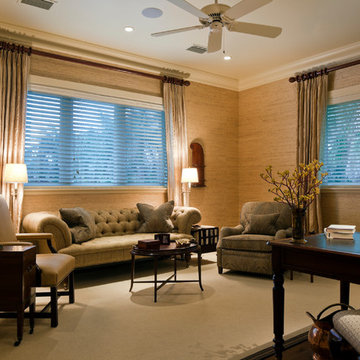
Steven Brooke Studios
マイアミにあるラグジュアリーな広いトラディショナルスタイルのおしゃれなホームオフィス・書斎 (ライブラリー、ベージュの壁、無垢フローリング、自立型机、茶色い床、壁紙、白い天井) の写真
マイアミにあるラグジュアリーな広いトラディショナルスタイルのおしゃれなホームオフィス・書斎 (ライブラリー、ベージュの壁、無垢フローリング、自立型机、茶色い床、壁紙、白い天井) の写真
ベージュのホームオフィス・書斎 (白い天井) の写真
1
