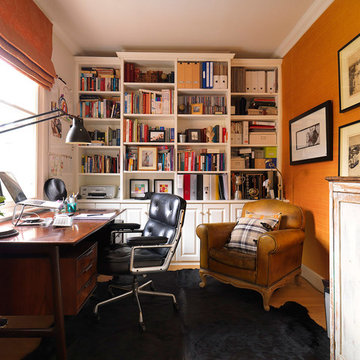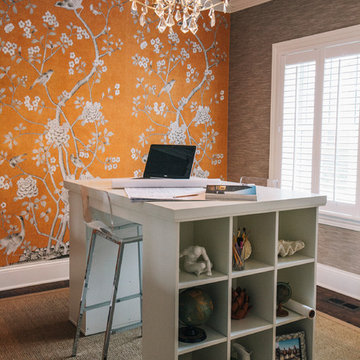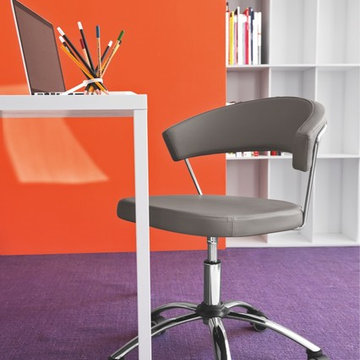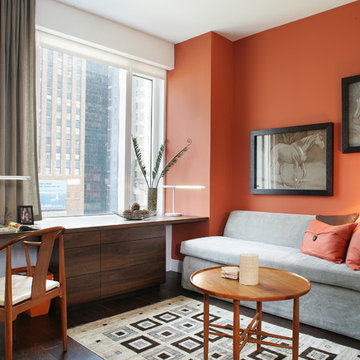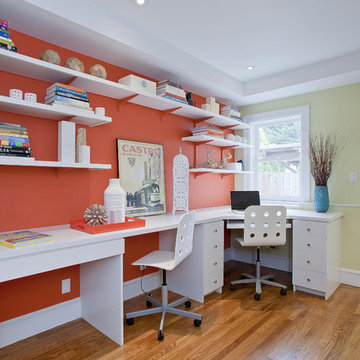ホームオフィス・書斎 (オレンジの壁) の写真
絞り込み:
資材コスト
並び替え:今日の人気順
写真 1〜20 枚目(全 348 枚)
1/2
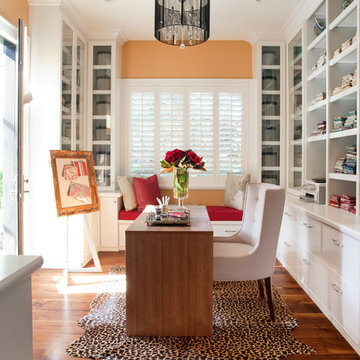
Designed by Sindhu Peruri of
Peruri Design Co.
Woodside, CA
Photography by Eric Roth
サンフランシスコにある中くらいなコンテンポラリースタイルのおしゃれな書斎 (オレンジの壁、濃色無垢フローリング、暖炉なし、自立型机、茶色い床) の写真
サンフランシスコにある中くらいなコンテンポラリースタイルのおしゃれな書斎 (オレンジの壁、濃色無垢フローリング、暖炉なし、自立型机、茶色い床) の写真
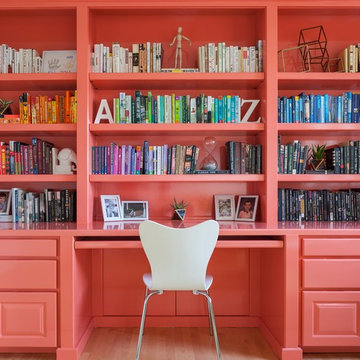
John Grannen photographer Design Kimberlee Marie Design
シアトルにあるコンテンポラリースタイルのおしゃれな書斎 (淡色無垢フローリング、造り付け机、オレンジの壁) の写真
シアトルにあるコンテンポラリースタイルのおしゃれな書斎 (淡色無垢フローリング、造り付け机、オレンジの壁) の写真
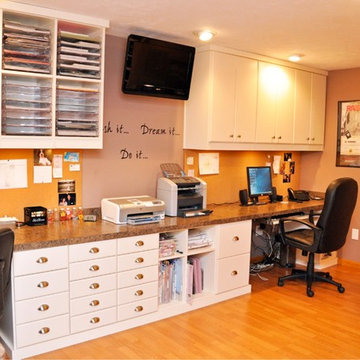
Whether crafting is a hobby or a full-time occupation, it requires space and organization. Any space in your home can be transformed into a fun and functional craft room – whether it’s a guest room, empty basement, laundry room or small niche. Replete with built-in cabinets and desks, or islands for sewing centers, you’re no longer relegated to whatever empty room is available for your creative crafting space. An ideal outlet to spark your creativity, a well-designed craft room will provide you with access to all of your tools and supplies as well as a place to spread out and work comfortably. Designed to cleverly fit into any unused space, a custom craft room is the perfect place for scrapbooking, sewing, and painting for everyone.
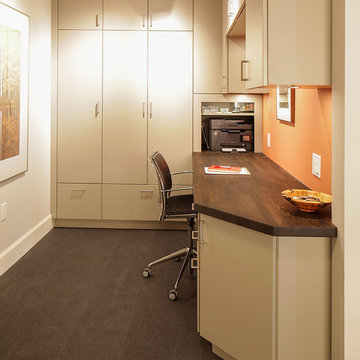
Francis Combes
サンフランシスコにある高級な小さなコンテンポラリースタイルのおしゃれな書斎 (オレンジの壁、リノリウムの床、暖炉なし、造り付け机、グレーの床) の写真
サンフランシスコにある高級な小さなコンテンポラリースタイルのおしゃれな書斎 (オレンジの壁、リノリウムの床、暖炉なし、造り付け机、グレーの床) の写真
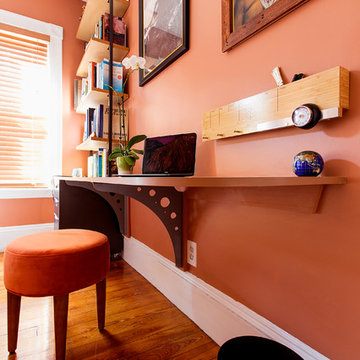
Patrick Rogers Photography
ボストンにある小さなトランジショナルスタイルのおしゃれな書斎 (オレンジの壁、無垢フローリング、暖炉なし、造り付け机、茶色い床) の写真
ボストンにある小さなトランジショナルスタイルのおしゃれな書斎 (オレンジの壁、無垢フローリング、暖炉なし、造り付け机、茶色い床) の写真
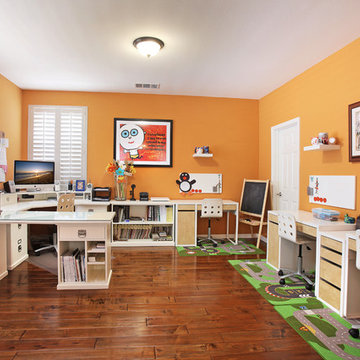
Jeri Koegel
オレンジカウンティにあるトランジショナルスタイルのおしゃれなホームオフィス・書斎 (オレンジの壁) の写真
オレンジカウンティにあるトランジショナルスタイルのおしゃれなホームオフィス・書斎 (オレンジの壁) の写真
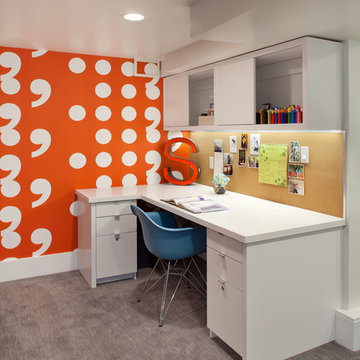
© Josh Partee 2013
Design by Vanillawood: http://www.houzz.com/pro/vanillawood/vanillawood
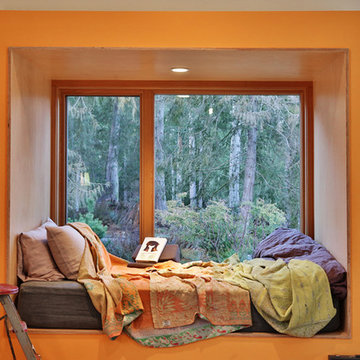
Photography: Steve Keating
The "Meadow" artist's studio includes a window seat daybed, which brings its signature color to the interior of the loft.
シアトルにあるインダストリアルスタイルのおしゃれなアトリエ・スタジオ (オレンジの壁、コンクリートの床、グレーの床) の写真
シアトルにあるインダストリアルスタイルのおしゃれなアトリエ・スタジオ (オレンジの壁、コンクリートの床、グレーの床) の写真

サンディエゴにある高級な中くらいなトラディショナルスタイルのおしゃれな書斎 (濃色無垢フローリング、暖炉なし、自立型机、茶色い床、オレンジの壁) の写真
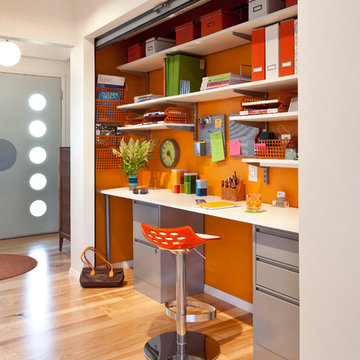
Mark Lohman
他の地域にあるミッドセンチュリースタイルのおしゃれなホームオフィス・書斎 (オレンジの壁、無垢フローリング、造り付け机) の写真
他の地域にあるミッドセンチュリースタイルのおしゃれなホームオフィス・書斎 (オレンジの壁、無垢フローリング、造り付け机) の写真
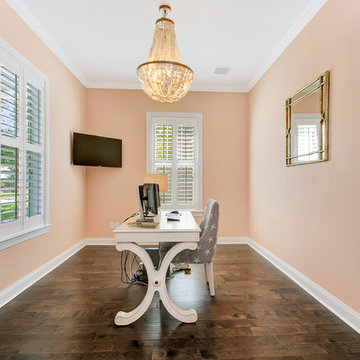
This small room off the entry is used as a home office. Photo by Fastpix, LLC
タンパにある低価格の小さなビーチスタイルのおしゃれなホームオフィス・書斎 (オレンジの壁、濃色無垢フローリング、自立型机) の写真
タンパにある低価格の小さなビーチスタイルのおしゃれなホームオフィス・書斎 (オレンジの壁、濃色無垢フローリング、自立型机) の写真
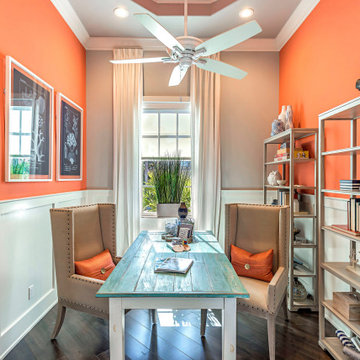
他の地域にあるビーチスタイルのおしゃれなホームオフィス・書斎 (オレンジの壁、濃色無垢フローリング、自立型机、茶色い床、羽目板の壁) の写真
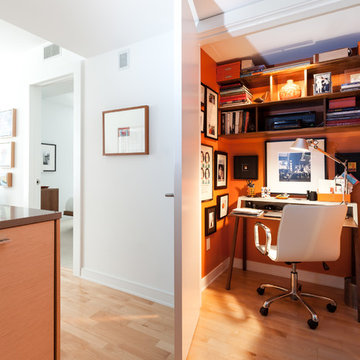
Kat Alves
サンフランシスコにあるお手頃価格の小さなコンテンポラリースタイルのおしゃれなホームオフィス・書斎 (オレンジの壁、淡色無垢フローリング、自立型机) の写真
サンフランシスコにあるお手頃価格の小さなコンテンポラリースタイルのおしゃれなホームオフィス・書斎 (オレンジの壁、淡色無垢フローリング、自立型机) の写真
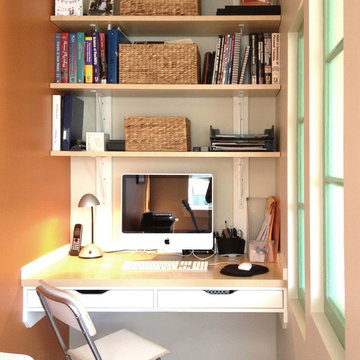
The SATO1 project was a 1000 square foot condo remodel. The focus of the project was on small home space planning. Designer Bethany Pearce / Van Hecke was challenged with creating solutions for a home office, baby's room as well as improved flow in dining/kitchen and living room.
Designed by Bethany Pearce / Van Hecke of Capstone Dwellings Design-Build
Carpentry by Greg of AusCan Fine Carpentry on Vancouver Island.
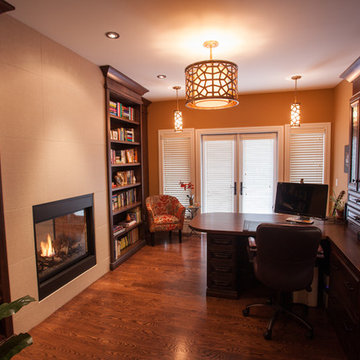
Walls: cc-240 maple syrup. Trim: oc-120 sea shell. Lights: mup1180obz pendant, mup1181obz 4-light pendant. Bookshelves and desk: solid cherry, mahogany stain, california crown moulding. Fireplace: montigo h38-st.
ホームオフィス・書斎 (オレンジの壁) の写真
1
