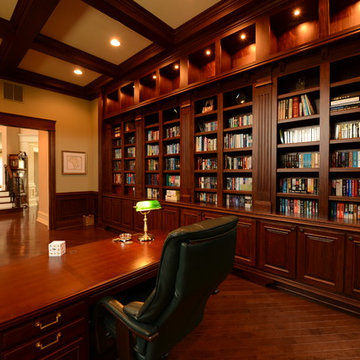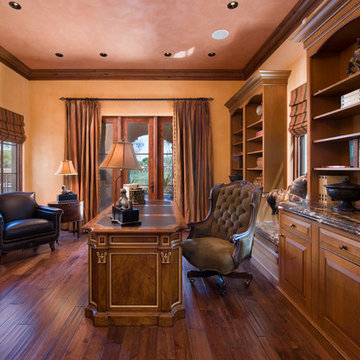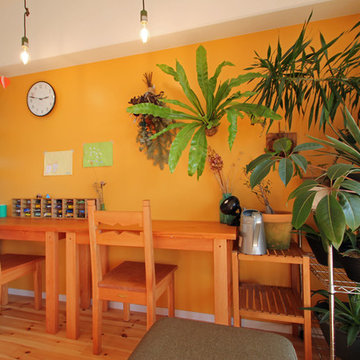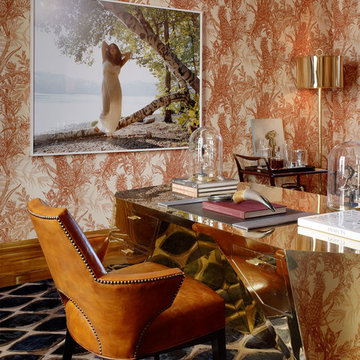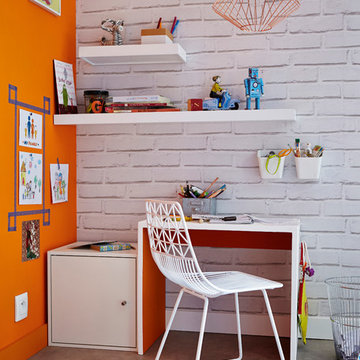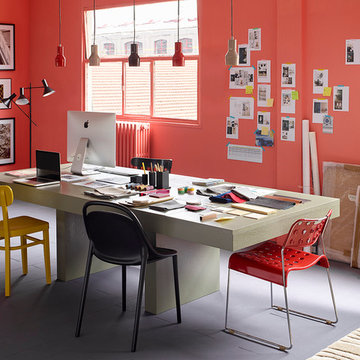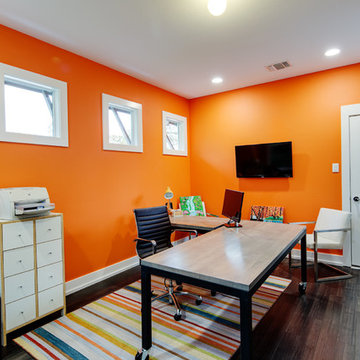ホームオフィス・書斎 (オレンジの壁) の写真
絞り込み:
資材コスト
並び替え:今日の人気順
写真 121〜140 枚目(全 340 枚)
1/2
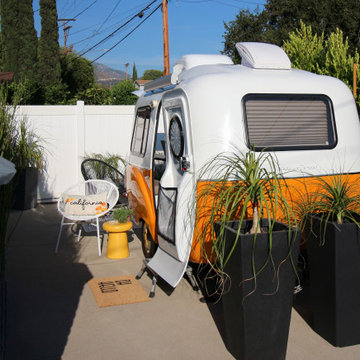
The Happiest Office design was created for our full-time remote working client. They asked us to convert their camper into an office, that could easily convert back to a camper for weekend adventures.
We took inspiration from the punchy orange exterior of the Happier Camper and added even more California flair to it with an amazing (and fully removable) poppy wallpaper.
We wanted to create a secondary space for our client, so that she could have a change of scenery mid-day or space to relax in-between calls and soak up the CA rays. We designed a cozy sitting area out back, with a pair of black modern rocking chairs and black and white rug. On cooler days, work gets done with the back hatch open looking out onto her outdoor living room, essentially doubling the size of her office space. The monochromatic outdoor furniture design is accented with hints of orange and yellow, and an embroidered poppy pillow completes the look.
We love a great multi-functional design! Design never needs to be sterile and small spaces do not need to feel cramped! Let us help you make your space everything you've imagined, and more!
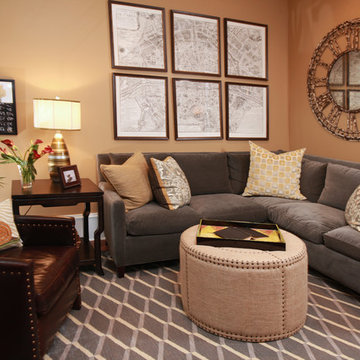
A living room and office that features artistic lighting fixtures, round upholstered ottoman, gray L-shaped couch, patterned window treatments, flat screen TV, gray and white area rug, leather armchair, built-in floor to ceiling bookshelf, intricate area rug, and hardwood flooring.
Project designed by Atlanta interior design firm, Nandina Home & Design. Their Sandy Springs home decor showroom and design studio also serve Midtown, Buckhead, and outside the perimeter.
For more about Nandina Home & Design, click here: https://nandinahome.com/
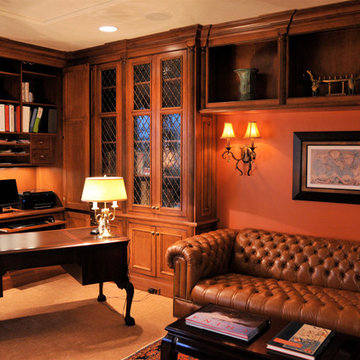
Photographer: Sundown Photography
他の地域にある高級な広いトラディショナルスタイルのおしゃれな書斎 (オレンジの壁、カーペット敷き、自立型机) の写真
他の地域にある高級な広いトラディショナルスタイルのおしゃれな書斎 (オレンジの壁、カーペット敷き、自立型机) の写真
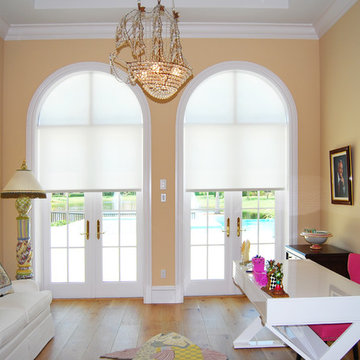
マイアミにある中くらいなトラディショナルスタイルのおしゃれな書斎 (オレンジの壁、淡色無垢フローリング、暖炉なし、自立型机) の写真
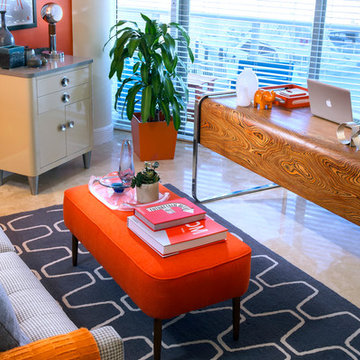
Gabriel Rosario Photography
マイアミにある高級な中くらいなミッドセンチュリースタイルのおしゃれなホームオフィス・書斎 (オレンジの壁、トラバーチンの床、自立型机、暖炉なし) の写真
マイアミにある高級な中くらいなミッドセンチュリースタイルのおしゃれなホームオフィス・書斎 (オレンジの壁、トラバーチンの床、自立型机、暖炉なし) の写真
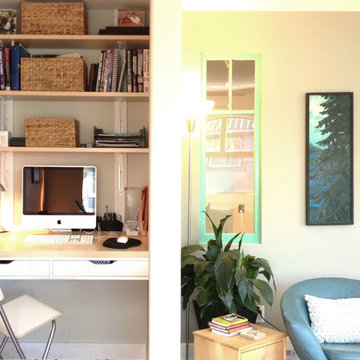
The SATO1 project was a 1000 square foot condo remodel. The focus of the project was on small home space planning. Designer Bethany Pearce / Van Hecke was challenged with creating solutions for a home office, baby's room as well as improved flow in dining/kitchen and living room.
Designed by Bethany Pearce / Van Hecke of Capstone Dwellings Design-Build
Carpentry by Greg of AusCan Fine Carpentry on Vancouver Island.
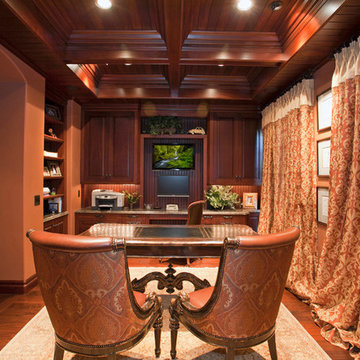
サンディエゴにある高級な中くらいなトラディショナルスタイルのおしゃれな書斎 (濃色無垢フローリング、暖炉なし、造り付け机、茶色い床、オレンジの壁) の写真
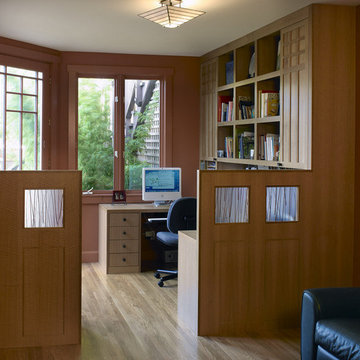
This project involved the creation of a combination home office in the rear of the room and a library and entertainment area towards the front. A half wall with inset resin panels divides the two areas of the room while allowing light to penetrate toward the entertainment area.
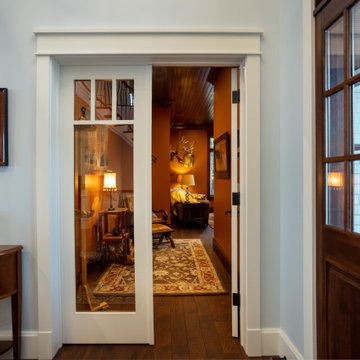
Our clients were relocating from the upper peninsula to the lower peninsula and wanted to design a retirement home on their Lake Michigan property. The topography of their lot allowed for a walk out basement which is practically unheard of with how close they are to the water. Their view is fantastic, and the goal was of course to take advantage of the view from all three levels. The positioning of the windows on the main and upper levels is such that you feel as if you are on a boat, water as far as the eye can see. They were striving for a Hamptons / Coastal, casual, architectural style. The finished product is just over 6,200 square feet and includes 2 master suites, 2 guest bedrooms, 5 bathrooms, sunroom, home bar, home gym, dedicated seasonal gear / equipment storage, table tennis game room, sauna, and bonus room above the attached garage. All the exterior finishes are low maintenance, vinyl, and composite materials to withstand the blowing sands from the Lake Michigan shoreline.
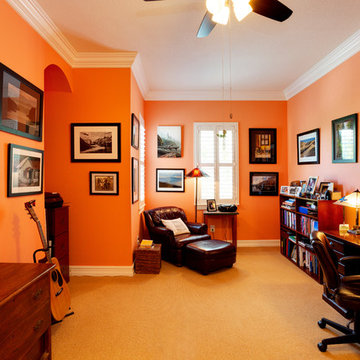
Office
他の地域にある高級な広い地中海スタイルのおしゃれなホームオフィス・書斎 (オレンジの壁、カーペット敷き、暖炉なし、自立型机、ベージュの床) の写真
他の地域にある高級な広い地中海スタイルのおしゃれなホームオフィス・書斎 (オレンジの壁、カーペット敷き、暖炉なし、自立型机、ベージュの床) の写真
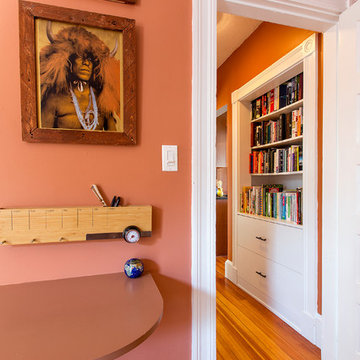
Patrick Rogers Photography
ボストンにある小さなトランジショナルスタイルのおしゃれな書斎 (オレンジの壁、無垢フローリング、暖炉なし、造り付け机、茶色い床) の写真
ボストンにある小さなトランジショナルスタイルのおしゃれな書斎 (オレンジの壁、無垢フローリング、暖炉なし、造り付け机、茶色い床) の写真
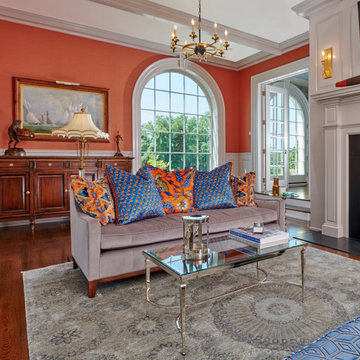
Photo: Jim Graham Photography
フィラデルフィアにあるトラディショナルスタイルのおしゃれな書斎 (オレンジの壁、無垢フローリング、標準型暖炉、石材の暖炉まわり) の写真
フィラデルフィアにあるトラディショナルスタイルのおしゃれな書斎 (オレンジの壁、無垢フローリング、標準型暖炉、石材の暖炉まわり) の写真
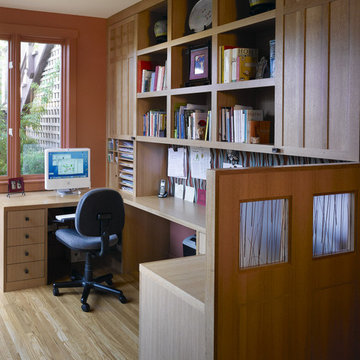
This project involved the creation of a combination home office in the rear of the room and a library and entertainment area towards the front. A half wall with inset resin panels divides the two areas of the room while allowing light to penetrate toward the entertainment area.
ホームオフィス・書斎 (オレンジの壁) の写真
7
