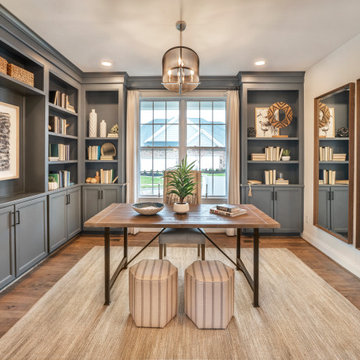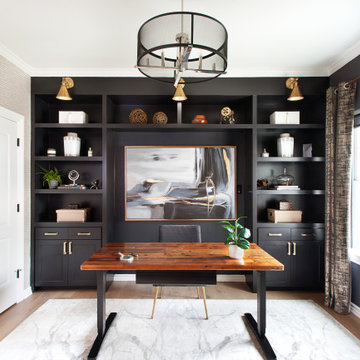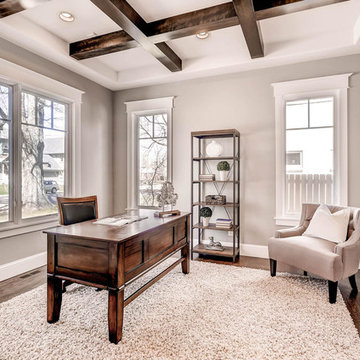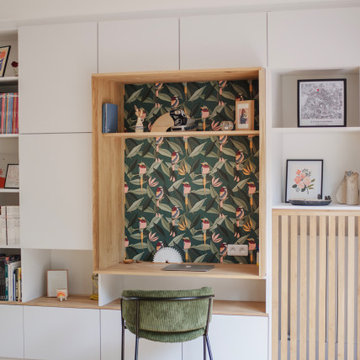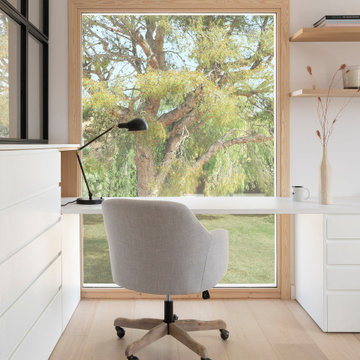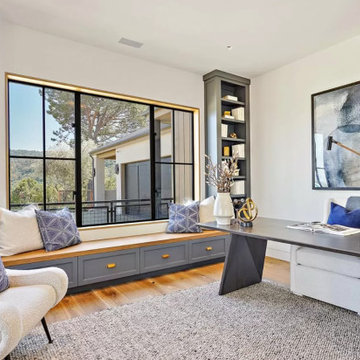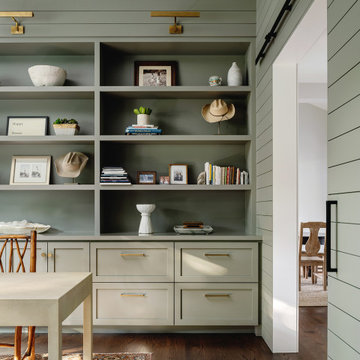ベージュのホームオフィス・書斎の写真
絞り込み:
資材コスト
並び替え:今日の人気順
写真 1〜20 枚目(全 23,372 枚)
1/2
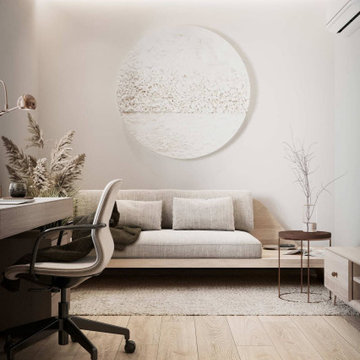
Из гостиной можно пройти в кабинет. Отделку здесь сохранили такую же: минималистичную и светлую, с белыми стенами, потолками с подсветкой по периметру и инженерной доской из белёного дуба на полу. Выступающую стену справа при входе в
комнату обыграли высокими зеркалами. Зрительно расширяя комнату за счёт удачного расположения напротив окна, они также будут наполнять кабинет большим количеством света и создавать дополнительный уют. У окна мы разместили рабочую зону с вместительным шкафом с полками и ящичками, письменным столом из светлого дерева, лампой и офисным креслом. Зону отдыха оборудовали подвесным диваном на деревянном каркасе. Продолжение каркаса может служить как подставкой для декора, так и для книг или кружек. Рядом также предусмотрели круглый кофейный столик, небольшой комод и телевизор. В качестве декора, помимо растений и мягкого ковра, такого же, как в гостиной, повесили над диваном фактурную круглую картину в стиле джапанди.

Custom home designed with inspiration from the owner living in New Orleans. Study was design to be masculine with blue painted built in cabinetry, brick fireplace surround and wall. Custom built desk with stainless counter top, iron supports and and reclaimed wood. Bench is cowhide and stainless. Industrial lighting.
Jessie Young - www.realestatephotographerseattle.com

オレンジカウンティにあるラグジュアリーな中くらいなコンテンポラリースタイルのおしゃれなホームオフィス・書斎 (白い壁、淡色無垢フローリング、コーナー設置型暖炉、自立型机、ベージュの床) の写真

Warm and inviting this new construction home, by New Orleans Architect Al Jones, and interior design by Bradshaw Designs, lives as if it's been there for decades. Charming details provide a rich patina. The old Chicago brick walls, the white slurried brick walls, old ceiling beams, and deep green paint colors, all add up to a house filled with comfort and charm for this dear family.
Lead Designer: Crystal Romero; Designer: Morgan McCabe; Photographer: Stephen Karlisch; Photo Stylist: Melanie McKinley.
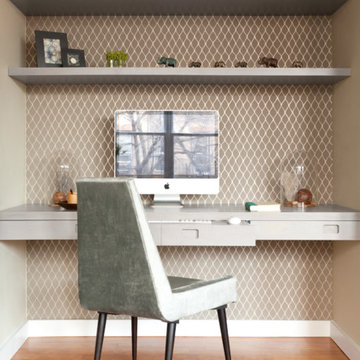
The desk area was also done in the same grey stained oak, with a clean floating design to maximize seating space and create an open feel. The wallpaper takes a more prominent role here behind the woodwork. Cords were eliminated largely by going wireless wherever possible. The remaining cords are run through the wall.
© emily gilbert
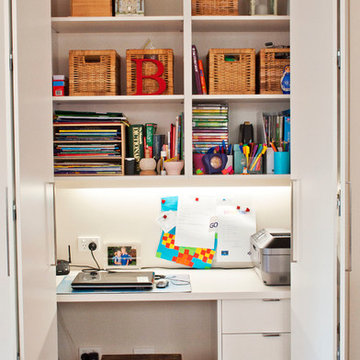
Design by Key Piece
http://keypiece.com.au
info@keypiece.com.au
Adrienne Bizzarri Photography
http://adriennebizzarri.photomerchant.net/

La bibliothèque multifonctionnelle accentue la profondeur de ce long couloir et se transforme en bureau côté salle à manger. Cela permet d'optimiser l'utilisation de l'espace et de créer une zone de travail fonctionnelle qui reste fidèle à l'esthétique globale de l’appartement.

Kids office featuring built-in desk, black cabinetry, white countertops, open shelving, white wall sconces, hardwood flooring, and black windows.
グランドラピッズにあるラグジュアリーな広いモダンスタイルのおしゃれな書斎 (グレーの壁、淡色無垢フローリング、造り付け机、ベージュの床) の写真
グランドラピッズにあるラグジュアリーな広いモダンスタイルのおしゃれな書斎 (グレーの壁、淡色無垢フローリング、造り付け机、ベージュの床) の写真
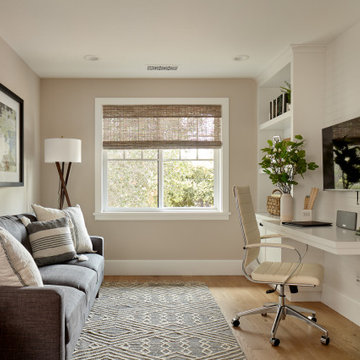
Design+Build: Robson Homes / Photography: Agnieszka Jakubowicz
サンフランシスコにあるトランジショナルスタイルのおしゃれなホームオフィス・書斎の写真
サンフランシスコにあるトランジショナルスタイルのおしゃれなホームオフィス・書斎の写真
ベージュのホームオフィス・書斎の写真
1

