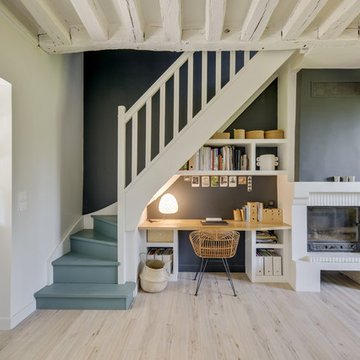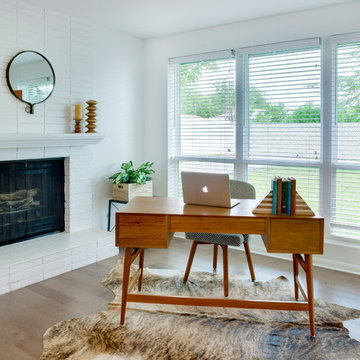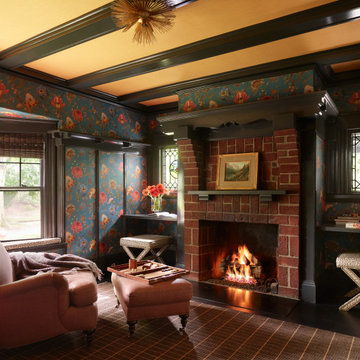ホームオフィス・書斎 (レンガの暖炉まわり) の写真
絞り込み:
資材コスト
並び替え:今日の人気順
写真 1〜20 枚目(全 362 枚)
1/2

Beautiful open floor plan with vaulted ceilings and an office niche. Norman Sizemore photographer
シカゴにあるラグジュアリーなミッドセンチュリースタイルのおしゃれなホームオフィス・書斎 (濃色無垢フローリング、コーナー設置型暖炉、レンガの暖炉まわり、造り付け机、茶色い床、三角天井) の写真
シカゴにあるラグジュアリーなミッドセンチュリースタイルのおしゃれなホームオフィス・書斎 (濃色無垢フローリング、コーナー設置型暖炉、レンガの暖炉まわり、造り付け机、茶色い床、三角天井) の写真

This 1990s brick home had decent square footage and a massive front yard, but no way to enjoy it. Each room needed an update, so the entire house was renovated and remodeled, and an addition was put on over the existing garage to create a symmetrical front. The old brown brick was painted a distressed white.
The 500sf 2nd floor addition includes 2 new bedrooms for their teen children, and the 12'x30' front porch lanai with standing seam metal roof is a nod to the homeowners' love for the Islands. Each room is beautifully appointed with large windows, wood floors, white walls, white bead board ceilings, glass doors and knobs, and interior wood details reminiscent of Hawaiian plantation architecture.
The kitchen was remodeled to increase width and flow, and a new laundry / mudroom was added in the back of the existing garage. The master bath was completely remodeled. Every room is filled with books, and shelves, many made by the homeowner.
Project photography by Kmiecik Imagery.
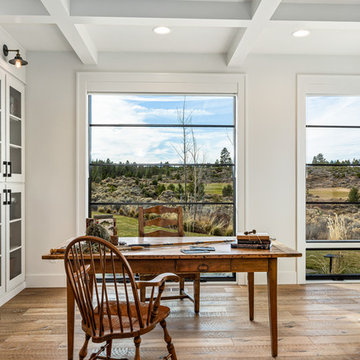
A full view of the home's study with storage a plenty along the wall on the left and the room's fireplace on the right. Views of the surround golf course are everywhere.
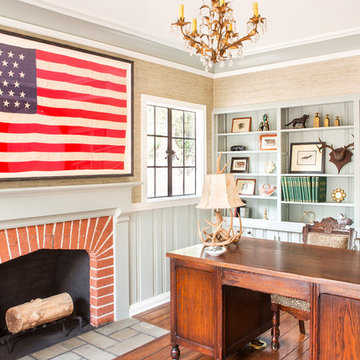
Photo by Bret Gum
Everything vintage! -- oak desk, Eastlake chair recovered in leopard print, 46-star American flag, brass and crystal chandelier, Antler lamp from Ralph Lauren Home
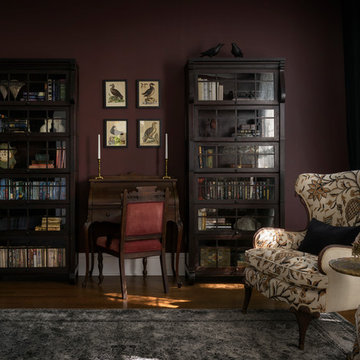
Aaron Leitz
シアトルにある高級なトラディショナルスタイルのおしゃれなホームオフィス・書斎 (ライブラリー、無垢フローリング、薪ストーブ、レンガの暖炉まわり、自立型机、茶色い床) の写真
シアトルにある高級なトラディショナルスタイルのおしゃれなホームオフィス・書斎 (ライブラリー、無垢フローリング、薪ストーブ、レンガの暖炉まわり、自立型机、茶色い床) の写真
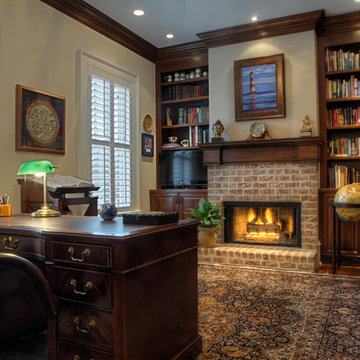
This study includes a brick fireplace surround
チャールストンにあるトラディショナルスタイルのおしゃれなホームオフィス・書斎 (レンガの暖炉まわり、標準型暖炉、無垢フローリング、自立型机、ライブラリー) の写真
チャールストンにあるトラディショナルスタイルのおしゃれなホームオフィス・書斎 (レンガの暖炉まわり、標準型暖炉、無垢フローリング、自立型机、ライブラリー) の写真
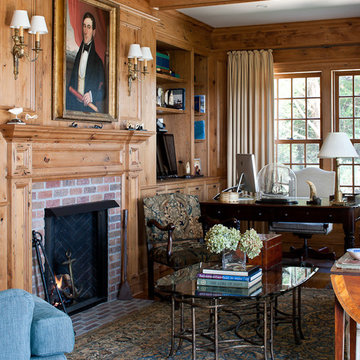
Greg Premru
ボストンにある広いトラディショナルスタイルのおしゃれな書斎 (無垢フローリング、標準型暖炉、レンガの暖炉まわり、自立型机) の写真
ボストンにある広いトラディショナルスタイルのおしゃれな書斎 (無垢フローリング、標準型暖炉、レンガの暖炉まわり、自立型机) の写真
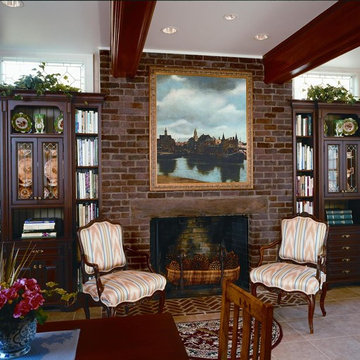
ワシントンD.C.にある高級な中くらいなヴィクトリアン調のおしゃれなホームオフィス・書斎 (ライブラリー、ベージュの壁、磁器タイルの床、標準型暖炉、レンガの暖炉まわり、自立型机、ベージュの床) の写真
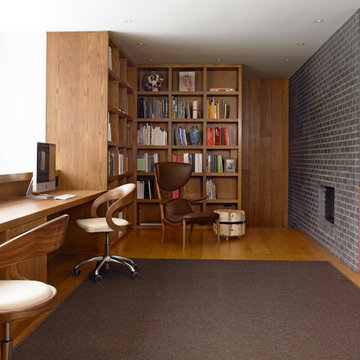
www.ellenmcdermott.com
ニューヨークにある中くらいなコンテンポラリースタイルのおしゃれな書斎 (無垢フローリング、造り付け机、白い壁、標準型暖炉、レンガの暖炉まわり) の写真
ニューヨークにある中くらいなコンテンポラリースタイルのおしゃれな書斎 (無垢フローリング、造り付け机、白い壁、標準型暖炉、レンガの暖炉まわり) の写真
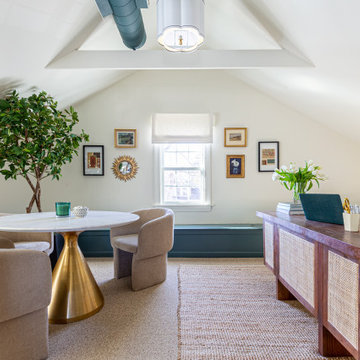
Bonus room turned home office/ work out room gets a fresh makeover with spaces that complement it's multi-use purpose.
ブリッジポートにある高級な広いエクレクティックスタイルのおしゃれなホームオフィス・書斎 (白い壁、カーペット敷き、暖炉なし、レンガの暖炉まわり、自立型机、ベージュの床、表し梁、板張り壁) の写真
ブリッジポートにある高級な広いエクレクティックスタイルのおしゃれなホームオフィス・書斎 (白い壁、カーペット敷き、暖炉なし、レンガの暖炉まわり、自立型机、ベージュの床、表し梁、板張り壁) の写真
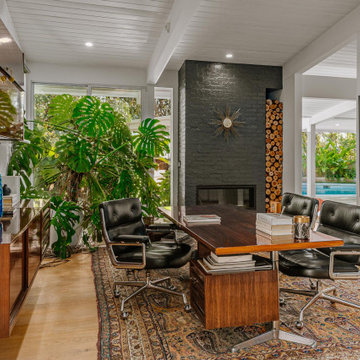
ロサンゼルスにあるラグジュアリーな中くらいなミッドセンチュリースタイルのおしゃれなホームオフィス・書斎 (淡色無垢フローリング、横長型暖炉、レンガの暖炉まわり、自立型机、白い壁、ベージュの床) の写真
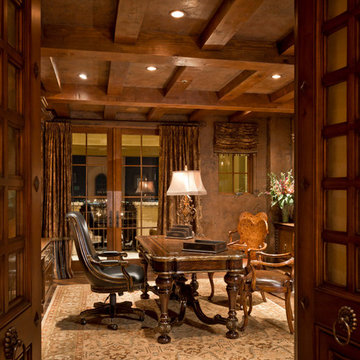
Custom Luxury Home with a Mexican inpsired style by Fratantoni Interior Designers!
Follow us on Pinterest, Twitter, Facebook, and Instagram for more inspirational photos!

半地下に埋められた寝室兼書斎。アイレベルが地面と近くなり落ち着いた空間に。
photo : Shigeo Ogawa
他の地域にあるお手頃価格の中くらいなモダンスタイルのおしゃれな書斎 (白い壁、合板フローリング、薪ストーブ、レンガの暖炉まわり、造り付け机、茶色い床、塗装板張りの天井、塗装板張りの壁、グレーの天井) の写真
他の地域にあるお手頃価格の中くらいなモダンスタイルのおしゃれな書斎 (白い壁、合板フローリング、薪ストーブ、レンガの暖炉まわり、造り付け机、茶色い床、塗装板張りの天井、塗装板張りの壁、グレーの天井) の写真
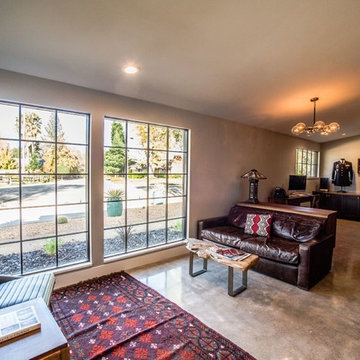
This addition featured a library spaces and seating area with concrete floors, black stained cabinets and walnut countertops.
他の地域にあるラグジュアリーな中くらいなインダストリアルスタイルのおしゃれなホームオフィス・書斎 (ライブラリー、グレーの壁、コンクリートの床、標準型暖炉、レンガの暖炉まわり、自立型机、グレーの床) の写真
他の地域にあるラグジュアリーな中くらいなインダストリアルスタイルのおしゃれなホームオフィス・書斎 (ライブラリー、グレーの壁、コンクリートの床、標準型暖炉、レンガの暖炉まわり、自立型机、グレーの床) の写真

Custom home designed with inspiration from the owner living in New Orleans. Study was design to be masculine with blue painted built in cabinetry, brick fireplace surround and wall. Custom built desk with stainless counter top, iron supports and and reclaimed wood. Bench is cowhide and stainless. Industrial lighting.
Jessie Young - www.realestatephotographerseattle.com
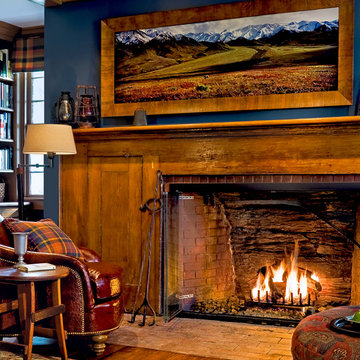
Country Home. Photographer: Rob Karosis
ニューヨークにあるトラディショナルスタイルのおしゃれなホームオフィス・書斎 (青い壁、無垢フローリング、レンガの暖炉まわり、標準型暖炉) の写真
ニューヨークにあるトラディショナルスタイルのおしゃれなホームオフィス・書斎 (青い壁、無垢フローリング、レンガの暖炉まわり、標準型暖炉) の写真
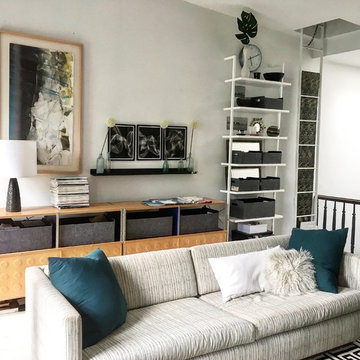
This home office also serves as a family room and has a desk for work and also a television. Everything is kept neat and tidy thanks to two large Eames storage units manufactured by Herman Miller that feature lots of closed and open storage. The color palette is kept bright with bleached wood white floors and super white walls by Benjamin Moore. The wood tones of the storage plus the light wood picture frame add both warmth and dimension to the space. The addition of a CB2 bookcase brings the eye upward and adds 7 shelves of additional open storage.
ホームオフィス・書斎 (レンガの暖炉まわり) の写真
1
