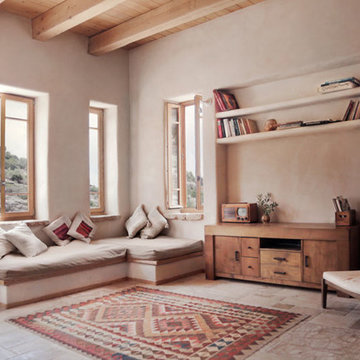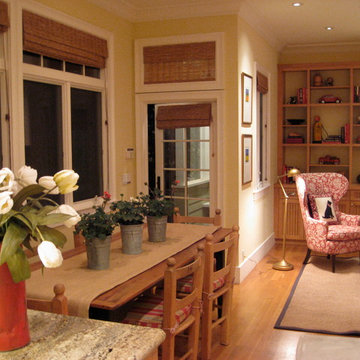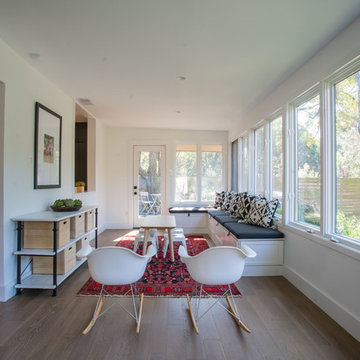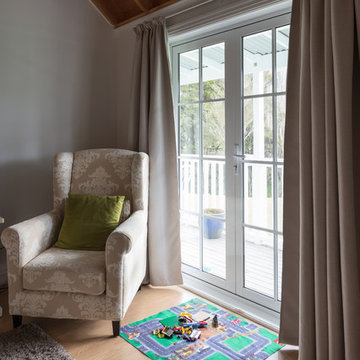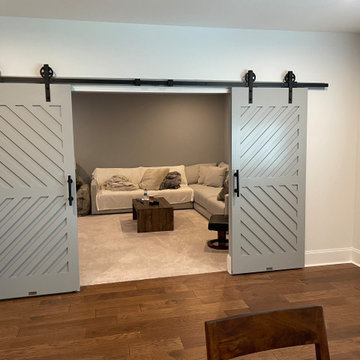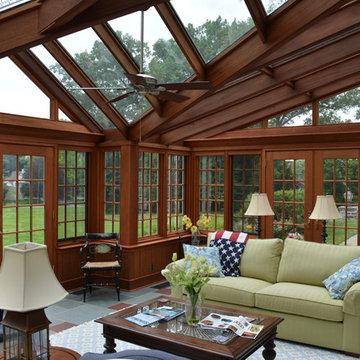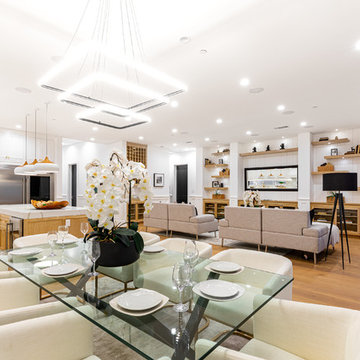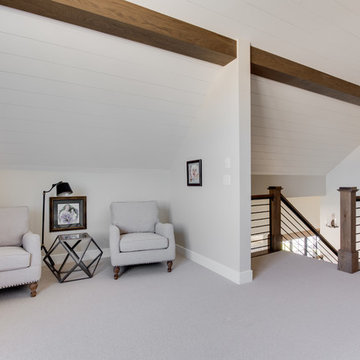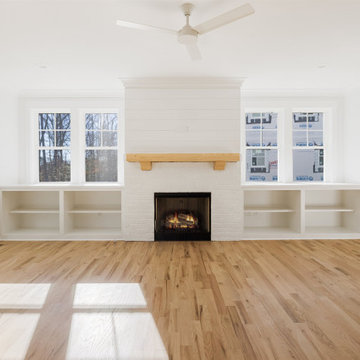カントリー風のファミリールームの写真
絞り込み:
資材コスト
並び替え:今日の人気順
写真 3181〜3200 枚目(全 18,651 枚)
1/2
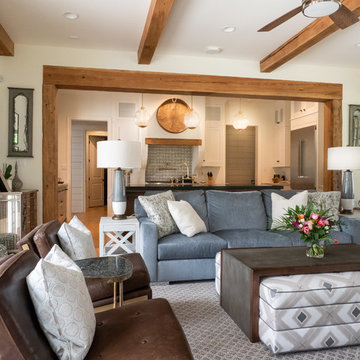
Family Room
ヒューストンにあるラグジュアリーなカントリー風のおしゃれなオープンリビング (ベージュの壁、淡色無垢フローリング、標準型暖炉、木材の暖炉まわり、壁掛け型テレビ) の写真
ヒューストンにあるラグジュアリーなカントリー風のおしゃれなオープンリビング (ベージュの壁、淡色無垢フローリング、標準型暖炉、木材の暖炉まわり、壁掛け型テレビ) の写真
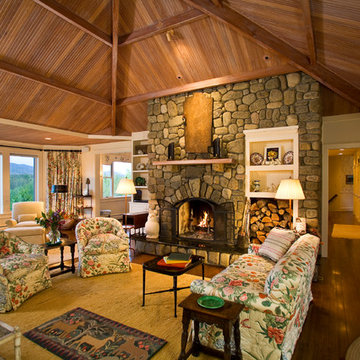
Nancie Battaglia
バーリントンにある中くらいなカントリー風のおしゃれなオープンリビング (ベージュの壁、無垢フローリング、標準型暖炉、石材の暖炉まわり、テレビなし、茶色い床) の写真
バーリントンにある中くらいなカントリー風のおしゃれなオープンリビング (ベージュの壁、無垢フローリング、標準型暖炉、石材の暖炉まわり、テレビなし、茶色い床) の写真
希望の作業にぴったりな専門家を見つけましょう
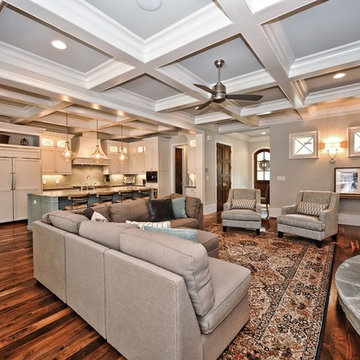
シャーロットにある高級な中くらいなカントリー風のおしゃれなオープンリビング (グレーの壁、濃色無垢フローリング、標準型暖炉、石材の暖炉まわり、壁掛け型テレビ) の写真
My clients entertain a lot. The floor plan had to be open, inviting and conducive to party guests roaming around but also to sit and put their glasses down.
The open floor plan allows vistas to all adjacent public rooms.
Another bar-station was created in the kitchen, where people can gather around. The nickel finished bar cart in the living room is a third area to serve people sitting in the living room.
Only 8" of raised ceiling create a great feel of openingess for the room.
Ceiling fan with light keeps the space cool.
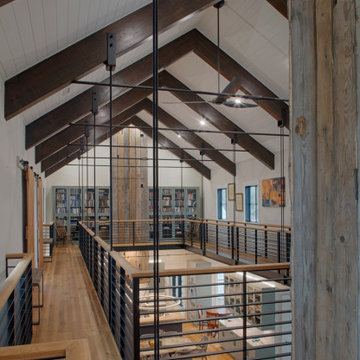
Photo by Richard Leo Johnson/Atlantic Archives, Inc.
チャールストンにあるカントリー風のおしゃれなファミリールームの写真
チャールストンにあるカントリー風のおしゃれなファミリールームの写真
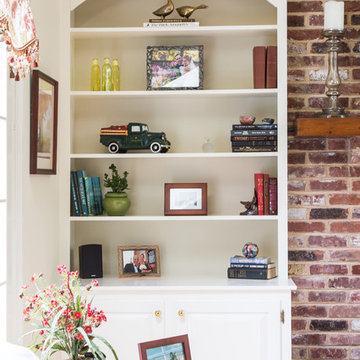
Formerly a yellow-gold hue, this room gets an airy makeover with creamy off-white paint with soft green undertones.
フィラデルフィアにあるお手頃価格の中くらいなカントリー風のおしゃれな独立型ファミリールーム (白い壁、淡色無垢フローリング、標準型暖炉、レンガの暖炉まわり、壁掛け型テレビ、茶色い床) の写真
フィラデルフィアにあるお手頃価格の中くらいなカントリー風のおしゃれな独立型ファミリールーム (白い壁、淡色無垢フローリング、標準型暖炉、レンガの暖炉まわり、壁掛け型テレビ、茶色い床) の写真
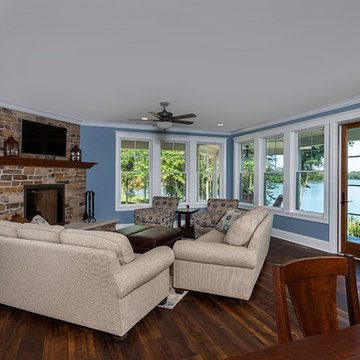
Why choose when you don't have to? Today's top architectural styles are reflected in this impressive yet inviting design, which features the best of cottage, Tudor and farmhouse styles. The exterior includes board and batten siding, stone accents and distinctive windows. Indoor/outdoor spaces include a three-season porch with a fireplace and a covered patio perfect for entertaining. Inside, highlights include a roomy first floor, with 1,800 square feet of living space, including a mudroom and laundry, a study and an open plan living, dining and kitchen area. Upstairs, 1400 square feet includes a large master bath and bedroom (with 10-foot ceiling), two other bedrooms and a bunkroom. Downstairs, another 1,300 square feet await, where a walk-out family room connects the interior and exterior and another bedroom welcomes guests.
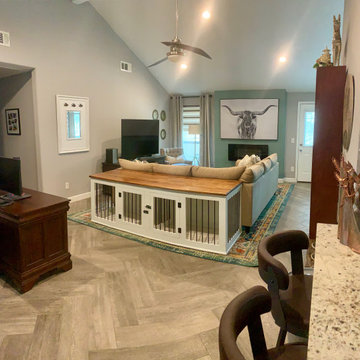
Another great view of this beautiful custom dog kennel!
ヒューストンにある中くらいなカントリー風のおしゃれなオープンリビング (グレーの壁、淡色無垢フローリング、横長型暖炉、金属の暖炉まわり、据え置き型テレビ、茶色い床) の写真
ヒューストンにある中くらいなカントリー風のおしゃれなオープンリビング (グレーの壁、淡色無垢フローリング、横長型暖炉、金属の暖炉まわり、据え置き型テレビ、茶色い床) の写真
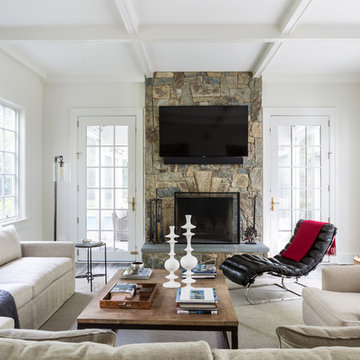
The simplicity in this living room is achieved through layers of textures. The linen fabrics, rustic flooring, and organic art work together to create harmony and warmth.
Photo Credit: Angie Seckinger
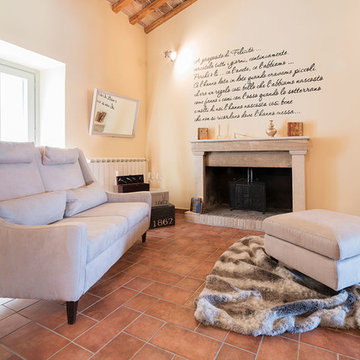
Servizio fotografico per Gaia Rodolico Interior Design.
Foto: Cristina Bisà
ローマにあるカントリー風のおしゃれなファミリールーム (標準型暖炉、石材の暖炉まわり) の写真
ローマにあるカントリー風のおしゃれなファミリールーム (標準型暖炉、石材の暖炉まわり) の写真
カントリー風のファミリールームの写真
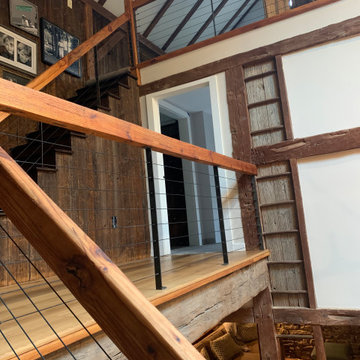
Farmhouse style steel cable railing with patina finish fabricated and installed by Capozzoli Stairworks, project location New Hope, PA
フィラデルフィアにあるカントリー風のおしゃれなファミリールームの写真
フィラデルフィアにあるカントリー風のおしゃれなファミリールームの写真
160
