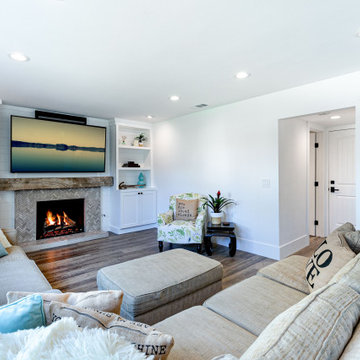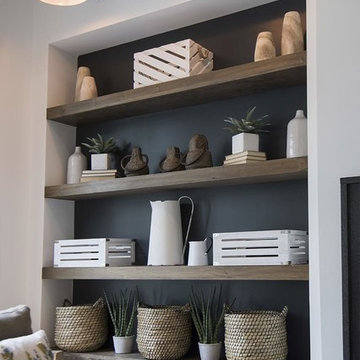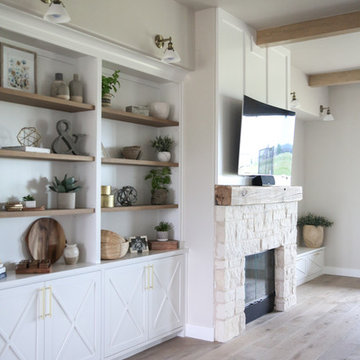カントリー風のファミリールームの写真
絞り込み:
資材コスト
並び替え:今日の人気順
写真 1〜20 枚目(全 3,236 枚)
1/3

Rustic beams frame the architecture in this spectacular great room; custom sectional and tables.
Photographer: Mick Hales
ニューヨークにあるラグジュアリーな巨大なカントリー風のおしゃれなオープンリビング (無垢フローリング、標準型暖炉、石材の暖炉まわり、壁掛け型テレビ) の写真
ニューヨークにあるラグジュアリーな巨大なカントリー風のおしゃれなオープンリビング (無垢フローリング、標準型暖炉、石材の暖炉まわり、壁掛け型テレビ) の写真

デトロイトにある広いカントリー風のおしゃれな独立型ファミリールーム (ベージュの壁、淡色無垢フローリング、標準型暖炉、石材の暖炉まわり、埋込式メディアウォール、茶色い床) の写真

他の地域にある高級な広いカントリー風のおしゃれなオープンリビング (白い壁、淡色無垢フローリング、横長型暖炉、石材の暖炉まわり、壁掛け型テレビ、三角天井) の写真

Photo by Emily Kennedy Photo
シカゴにある広いカントリー風のおしゃれな独立型ファミリールーム (白い壁、淡色無垢フローリング、標準型暖炉、タイルの暖炉まわり、壁掛け型テレビ、ベージュの床) の写真
シカゴにある広いカントリー風のおしゃれな独立型ファミリールーム (白い壁、淡色無垢フローリング、標準型暖炉、タイルの暖炉まわり、壁掛け型テレビ、ベージュの床) の写真

The Kristin Entertainment center has been everyone's favorite at Mallory Park, 15 feet long by 9 feet high, solid wood construction, plenty of storage, white oak shelves, and a shiplap backdrop.

オースティンにある高級な中くらいなカントリー風のおしゃれなオープンリビング (白い壁、無垢フローリング、標準型暖炉、塗装板張りの暖炉まわり、壁掛け型テレビ、茶色い床、表し梁、塗装板張りの壁) の写真

Family Room with reclaimed wood beams for shelving and fireplace mantel. Performance fabrics used on all the furniture allow for a very durable and kid friendly environment.

Modern Farmhouse designed for entertainment and gatherings. French doors leading into the main part of the home and trim details everywhere. Shiplap, board and batten, tray ceiling details, custom barrel tables are all part of this modern farmhouse design.
Half bath with a custom vanity. Clean modern windows. Living room has a fireplace with custom cabinets and custom barn beam mantel with ship lap above. The Master Bath has a beautiful tub for soaking and a spacious walk in shower. Front entry has a beautiful custom ceiling treatment.

Roehner Ryan
フェニックスにあるラグジュアリーな広いカントリー風のおしゃれなロフトリビング (ゲームルーム、白い壁、淡色無垢フローリング、標準型暖炉、レンガの暖炉まわり、壁掛け型テレビ、ベージュの床) の写真
フェニックスにあるラグジュアリーな広いカントリー風のおしゃれなロフトリビング (ゲームルーム、白い壁、淡色無垢フローリング、標準型暖炉、レンガの暖炉まわり、壁掛け型テレビ、ベージュの床) の写真

オクラホマシティにあるカントリー風のおしゃれなオープンリビング (ベージュの壁、淡色無垢フローリング、標準型暖炉、石材の暖炉まわり、壁掛け型テレビ、ベージュの床) の写真

Complete Renovation
Build: EBCON Corporation
Design: Tineke Triggs - Artistic Designs for Living
Architecture: Tim Barber and Kirk Snyder
Landscape: John Dahlrymple Landscape Architecture
Photography: Laura Hull

Brand new 2-Story 3,100 square foot Custom Home completed in 2022. Designed by Arch Studio, Inc. and built by Brooke Shaw Builders.
サンフランシスコにあるラグジュアリーな広いカントリー風のおしゃれなオープンリビング (白い壁、無垢フローリング、横長型暖炉、石材の暖炉まわり、壁掛け型テレビ、グレーの床) の写真
サンフランシスコにあるラグジュアリーな広いカントリー風のおしゃれなオープンリビング (白い壁、無垢フローリング、横長型暖炉、石材の暖炉まわり、壁掛け型テレビ、グレーの床) の写真

For this home, we really wanted to create an atmosphere of cozy. A "lived in" farmhouse. We kept the colors light throughout the home, and added contrast with black interior windows, and just a touch of colors on the wall. To help create that cozy and comfortable vibe, we added in brass accents throughout the home. You will find brass lighting and hardware throughout the home. We also decided to white wash the large two story fireplace that resides in the great room. The white wash really helped us to get that "vintage" look, along with the over grout we had applied to it. We kept most of the metals warm, using a lot of brass and polished nickel. One of our favorite features is the vintage style shiplap we added to most of the ceiling on the main floor...and of course no vintage inspired home would be complete without true vintage rustic beams, which we placed in the great room, fireplace mantel and the master bedroom.

Custom fireplace with a new reclaimed wood mantle and designer side cabinets to create storage with artistic elements.
オレンジカウンティにある広いカントリー風のおしゃれなオープンリビング (白い壁、無垢フローリング、標準型暖炉、タイルの暖炉まわり、壁掛け型テレビ、茶色い床) の写真
オレンジカウンティにある広いカントリー風のおしゃれなオープンリビング (白い壁、無垢フローリング、標準型暖炉、タイルの暖炉まわり、壁掛け型テレビ、茶色い床) の写真

The upstairs has a seating area with natural light from the large windows. It adjoins to a living area off the kitchen. There is a wine bar fro entertaining. White ship lap covers the walls for the charming coastal style. Designed by Bob Chatham Custom Home Design and built by Phillip Vlahos of VDT Construction.

large modern fireplace with black stone surround, double slider to back patio, modern fan, stained beam cased opening
アトランタにあるカントリー風のおしゃれなオープンリビング (白い壁、淡色無垢フローリング、標準型暖炉、石材の暖炉まわり、壁掛け型テレビ) の写真
アトランタにあるカントリー風のおしゃれなオープンリビング (白い壁、淡色無垢フローリング、標準型暖炉、石材の暖炉まわり、壁掛け型テレビ) の写真

Architecture & Interior Design By Arch Studio, Inc.
Photography by Eric Rorer
サンフランシスコにあるラグジュアリーな小さなカントリー風のおしゃれなオープンリビング (グレーの壁、淡色無垢フローリング、両方向型暖炉、漆喰の暖炉まわり、壁掛け型テレビ、グレーの床) の写真
サンフランシスコにあるラグジュアリーな小さなカントリー風のおしゃれなオープンリビング (グレーの壁、淡色無垢フローリング、両方向型暖炉、漆喰の暖炉まわり、壁掛け型テレビ、グレーの床) の写真
カントリー風のファミリールームの写真
1


