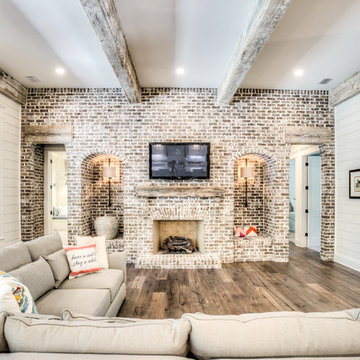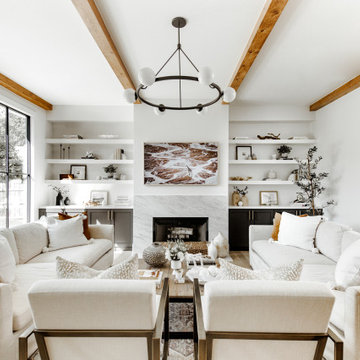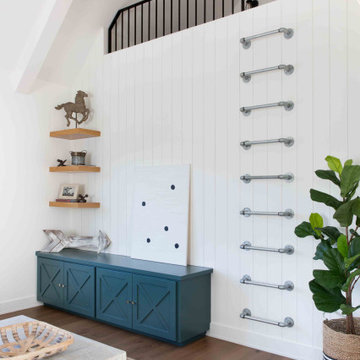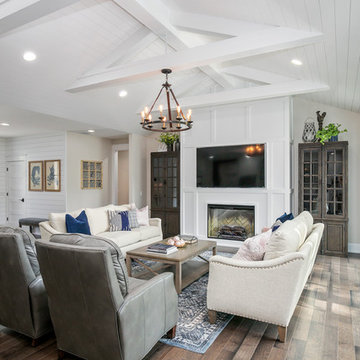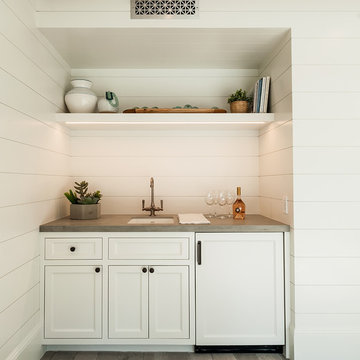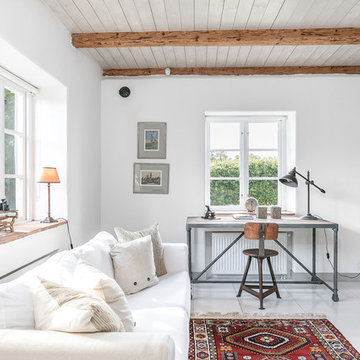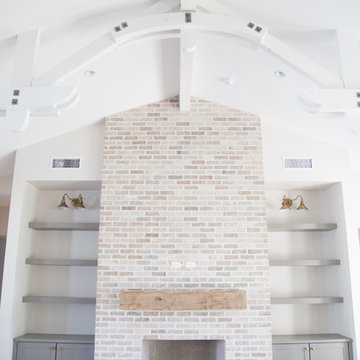白いカントリー風のファミリールームの写真

Modern farmhouse fireplace with stacked stone and a distressed raw edge beam for the mantle.
デトロイトにある広いカントリー風のおしゃれなオープンリビング (グレーの壁、無垢フローリング、コーナー設置型暖炉、積石の暖炉まわり、茶色い床) の写真
デトロイトにある広いカントリー風のおしゃれなオープンリビング (グレーの壁、無垢フローリング、コーナー設置型暖炉、積石の暖炉まわり、茶色い床) の写真

Photo by Emily Kennedy Photo
シカゴにある広いカントリー風のおしゃれな独立型ファミリールーム (白い壁、淡色無垢フローリング、標準型暖炉、タイルの暖炉まわり、壁掛け型テレビ、ベージュの床) の写真
シカゴにある広いカントリー風のおしゃれな独立型ファミリールーム (白い壁、淡色無垢フローリング、標準型暖炉、タイルの暖炉まわり、壁掛け型テレビ、ベージュの床) の写真

We love a sleek shiplap fireplace surround. Our clients were looking to update their fireplace surround as they were completing a home remodel and addition in conjunction. Their inspiration was a photo they found on Pinterest that included a sleek mantel and floor to ceiling shiplap on the surround. Previously the surround was an old red brick that surrounded the fire box as well as the hearth. After structural work and granite were in place by others, we installed and finished the shiplap fireplace surround and modern mantel.
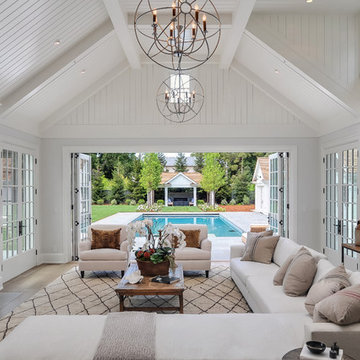
Folding doors at the end of the family room open to bring the pool inside. A strong visual axis connects the fire pavilion and pool with the family room, encouraging a walk outside to the distant jewel. High windows and vertical siding are inspiration to invoke the interior of a barn. The family room is open and comfortable for small or large gatherings.
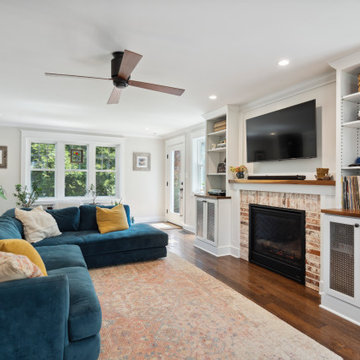
These clients reached out to Hillcrest Construction when their family began out-growing their Phoenixville-area home. Through a comprehensive design phase, opportunities to add square footage were identified along with a reorganization of the typical traffic flow throughout the house.
All household traffic into the hastily-designed, existing family room bump-out addition was funneled through a 3’ berth within the kitchen making meal prep and other kitchen activities somewhat similar to a shift at a PA turnpike toll booth. In the existing bump-out addition, the family room was relatively tight and the dining room barely fit the 6-person dining table. Access to the backyard was somewhat obstructed by the necessary furniture and the kitchen alone didn’t satisfy storage needs beyond a quick trip to the grocery store. The home’s existing front door was the only front entrance, and without a foyer or mudroom, the front formal room often doubled as a drop-zone for groceries, bookbags, and other on-the-go items.
Hillcrest Construction designed a remedy to both address the function and flow issues along with adding square footage via a 150 sq ft addition to the family room and converting the garage into a mudroom entry and walk-through pantry.
-
The project’s addition was not especially large but was able to facilitate a new pathway to the home’s rear family room. The existing brick wall at the bottom of the second-floor staircase was opened up and created a new, natural flow from the second-floor bedrooms to the front formal room, and into the rear family hang-out space- all without having to cut through the often busy kitchen. The dining room area was relocated to remove it from the pathway to the door to the backyard. Additionally, free and clear access to the rear yard was established for both two-legged and four-legged friends.
The existing chunky slider door was removed and in its place was fabricated and installed a custom centerpiece that included a new gas fireplace insert with custom brick surround, two side towers for display items and choice vinyl, and two base cabinets with metal-grated doors to house a subwoofer, wifi equipment, and other stow-away items. The black walnut countertops and mantle pop from the white cabinetry, and the wall-mounted TV with soundbar complete the central A/V hub. The custom cabs and tops were designed and built at Hillcrest’s custom shop.
The farmhouse appeal was completed with distressed engineered hardwood floors and craftsman-style window and door trim throughout.
-
Another major component of the project was the conversion of the garage into a pantry+mudroom+everyday entry.
The clients had used their smallish garage for storage of outdoor yard and recreational equipment. With those storage needs being addressed at the exterior, the space was transformed into a custom pantry and mudroom. The floor level within the space was raised to meet the rest of the house and insulated appropriately. A newly installed pocket door divided the dining room area from the designed-to-spec pantry/beverage center. The pantry was designed to house dry storage, cleaning supplies, and dry bar supplies when the cleaning and shopping are complete. A window seat with doggie supply storage below was worked into the design to accommodate the existing elevation of the original garage window.
A coat closet and a small set of steps divide the pantry from the mudroom entry. The mudroom entry is marked with a striking combo of the herringbone thin-brick flooring and a custom hutch. Kids returning home from school have a designated spot to hang their coats and bookbags with two deep drawers for shoes. A custom cherry bench top adds a punctuation of warmth. The entry door and window replaced the old overhead garage doors to create the daily-used informal entry off the driveway.
With the house being such a favorable area, and the clients not looking to pull up roots, Hillcrest Construction facilitated a collaborative experience and comprehensive plan to change the house for the better and make it a home to grow within.
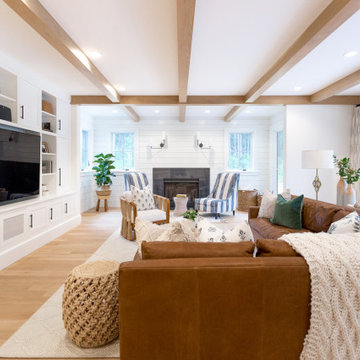
Refined Home created the family room interiors for this beautiful modern farmhouse designed by Rob Bramhall Architects and built by Silver Phoenix Construction. The room features a nickel board feature wall, a clean natural beam ceiling detail, and white cabinetry media wall. The interiors feature a leather sectional, occasional chairs featuring a bold stripe, and a rattan side chair and accessories.

Fireplace tile: Sonoma Stone from Sonoma Tilemakers
サンフランシスコにある中くらいなカントリー風のおしゃれな独立型ファミリールーム (白い壁、淡色無垢フローリング、標準型暖炉、タイルの暖炉まわり、壁掛け型テレビ、茶色い床) の写真
サンフランシスコにある中くらいなカントリー風のおしゃれな独立型ファミリールーム (白い壁、淡色無垢フローリング、標準型暖炉、タイルの暖炉まわり、壁掛け型テレビ、茶色い床) の写真

Designer: Honeycomb Home Design
Photographer: Marcel Alain
This new home features open beam ceilings and a ranch style feel with contemporary elements.

フィラデルフィアにある高級な広いカントリー風のおしゃれなオープンリビング (白い壁、淡色無垢フローリング、標準型暖炉、レンガの暖炉まわり、壁掛け型テレビ) の写真

Spacecrafting
ミネアポリスにあるカントリー風のおしゃれなファミリールーム (白い壁、無垢フローリング、標準型暖炉、タイルの暖炉まわり、壁掛け型テレビ、茶色い床) の写真
ミネアポリスにあるカントリー風のおしゃれなファミリールーム (白い壁、無垢フローリング、標準型暖炉、タイルの暖炉まわり、壁掛け型テレビ、茶色い床) の写真
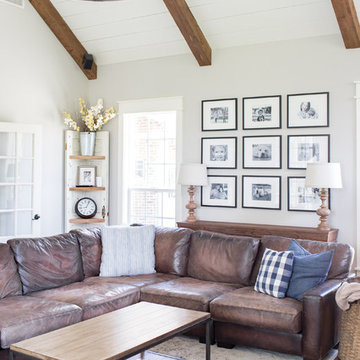
Photography by Grace Laird Photography
ヒューストンにあるラグジュアリーな広いカントリー風のおしゃれな独立型ファミリールームの写真
ヒューストンにあるラグジュアリーな広いカントリー風のおしゃれな独立型ファミリールームの写真

John Ellis for Country Living
ロサンゼルスにあるラグジュアリーな巨大なカントリー風のおしゃれなオープンリビング (白い壁、淡色無垢フローリング、壁掛け型テレビ、茶色い床、青いソファ) の写真
ロサンゼルスにあるラグジュアリーな巨大なカントリー風のおしゃれなオープンリビング (白い壁、淡色無垢フローリング、壁掛け型テレビ、茶色い床、青いソファ) の写真

Created by Cirencester based Rixon Architects and Rixon building and roofing this beautifully appointed country style family lounge and TV room features antique style wide board heavy brushed and smoked engineered oak flooring from Flagstones Direct. In total 131sq metres of engineered oak flooring were laid throughout this expansive luxury Cotswold family home which makes extensive use of natural local materials.
Photographed by Tony Mitchell of facestudios.net
白いカントリー風のファミリールームの写真
1
