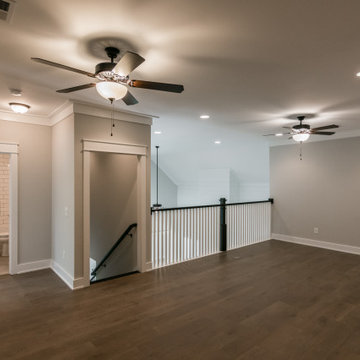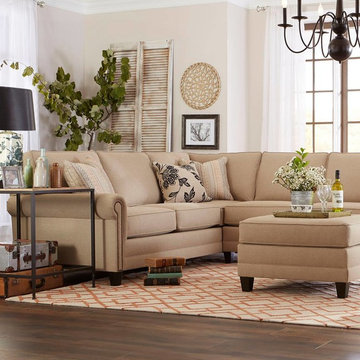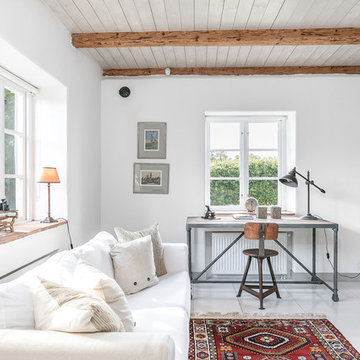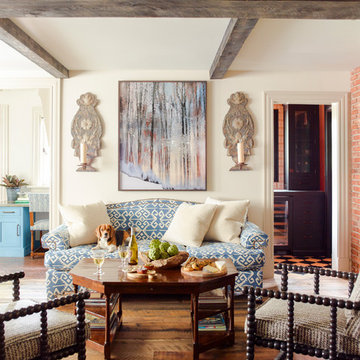カントリー風のファミリールーム (テレビなし) の写真
絞り込み:
資材コスト
並び替え:今日の人気順
写真 1〜20 枚目(全 644 枚)
1/3

Locati Architects, LongViews Studio
他の地域にある高級な小さなカントリー風のおしゃれなオープンリビング (グレーの壁、淡色無垢フローリング、薪ストーブ、コンクリートの暖炉まわり、テレビなし) の写真
他の地域にある高級な小さなカントリー風のおしゃれなオープンリビング (グレーの壁、淡色無垢フローリング、薪ストーブ、コンクリートの暖炉まわり、テレビなし) の写真
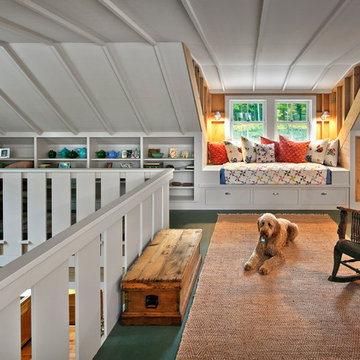
Photograph by Pete Sieger
ミネアポリスにある中くらいなカントリー風のおしゃれなロフトリビング (白い壁、暖炉なし、テレビなし) の写真
ミネアポリスにある中くらいなカントリー風のおしゃれなロフトリビング (白い壁、暖炉なし、テレビなし) の写真
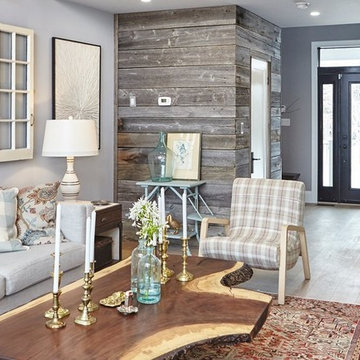
トロントにある中くらいなカントリー風のおしゃれな独立型ファミリールーム (マルチカラーの壁、淡色無垢フローリング、暖炉なし、テレビなし、ベージュの床) の写真
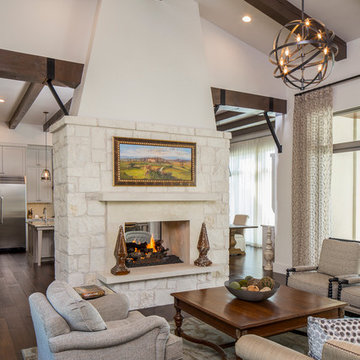
Fine Focus Photography
オースティンにあるラグジュアリーな広いカントリー風のおしゃれなオープンリビング (白い壁、濃色無垢フローリング、両方向型暖炉、石材の暖炉まわり、テレビなし) の写真
オースティンにあるラグジュアリーな広いカントリー風のおしゃれなオープンリビング (白い壁、濃色無垢フローリング、両方向型暖炉、石材の暖炉まわり、テレビなし) の写真
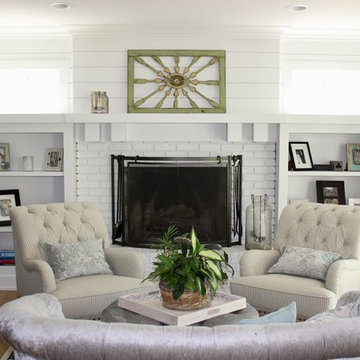
シカゴにあるお手頃価格の中くらいなカントリー風のおしゃれなオープンリビング (グレーの壁、淡色無垢フローリング、標準型暖炉、レンガの暖炉まわり、テレビなし) の写真
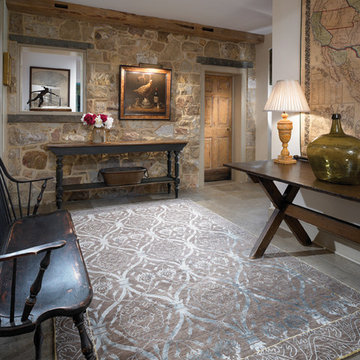
Oriental Rug in farmhouse setting
フェニックスにある中くらいなカントリー風のおしゃれな独立型ファミリールーム (無垢フローリング、マルチカラーの壁、暖炉なし、テレビなし) の写真
フェニックスにある中くらいなカントリー風のおしゃれな独立型ファミリールーム (無垢フローリング、マルチカラーの壁、暖炉なし、テレビなし) の写真
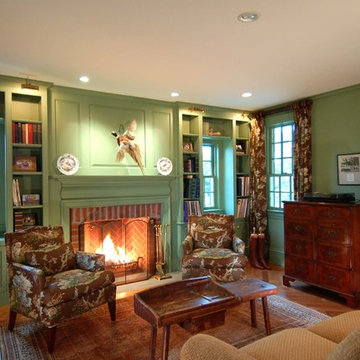
ワシントンD.C.にある中くらいなカントリー風のおしゃれな独立型ファミリールーム (緑の壁、無垢フローリング、標準型暖炉、レンガの暖炉まわり、テレビなし) の写真

グロスタシャーにある小さなカントリー風のおしゃれな独立型ファミリールーム (ベージュの壁、カーペット敷き、ベージュの床、暖炉なし、テレビなし) の写真
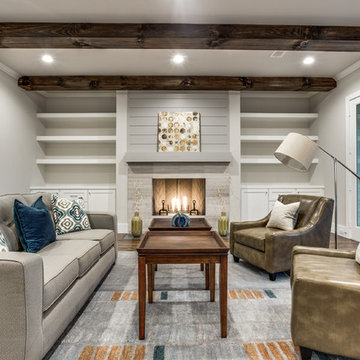
Shoot 2 Sell
ダラスにある高級な広いカントリー風のおしゃれなオープンリビング (グレーの壁、無垢フローリング、標準型暖炉、テレビなし、タイルの暖炉まわり) の写真
ダラスにある高級な広いカントリー風のおしゃれなオープンリビング (グレーの壁、無垢フローリング、標準型暖炉、テレビなし、タイルの暖炉まわり) の写真

Les propriétaires ont hérité de cette maison de campagne datant de l'époque de leurs grands parents et inhabitée depuis de nombreuses années. Outre la dimension affective du lieu, il était difficile pour eux de se projeter à y vivre puisqu'ils n'avaient aucune idée des modifications à réaliser pour améliorer les espaces et s'approprier cette maison. La conception s'est faite en douceur et à été très progressive sur de longs mois afin que chacun se projette dans son nouveau chez soi. Je me suis sentie très investie dans cette mission et j'ai beaucoup aimé réfléchir à l'harmonie globale entre les différentes pièces et fonctions puisqu'ils avaient à coeur que leur maison soit aussi idéale pour leurs deux enfants.
Caractéristiques de la décoration : inspirations slow life dans le salon et la salle de bain. Décor végétal et fresques personnalisées à l'aide de papier peint panoramiques les dominotiers et photowall. Tapisseries illustrées uniques.
A partir de matériaux sobres au sol (carrelage gris clair effet béton ciré et parquet massif en bois doré) l'enjeu à été d'apporter un univers à chaque pièce à l'aide de couleurs ou de revêtement muraux plus marqués : Vert / Verte / Tons pierre / Parement / Bois / Jaune / Terracotta / Bleu / Turquoise / Gris / Noir ... Il y a en a pour tout les gouts dans cette maison !
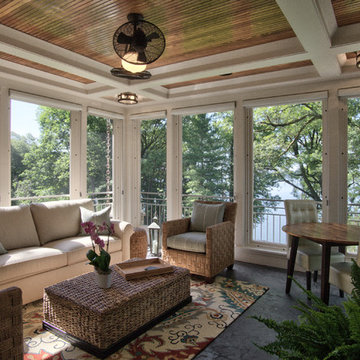
Saari & Forrai Photography
MSI Custom Homes, LLC
ミネアポリスにある中くらいなカントリー風のおしゃれな独立型ファミリールーム (白い壁、テレビなし、セラミックタイルの床、暖炉なし、グレーの床) の写真
ミネアポリスにある中くらいなカントリー風のおしゃれな独立型ファミリールーム (白い壁、テレビなし、セラミックタイルの床、暖炉なし、グレーの床) の写真
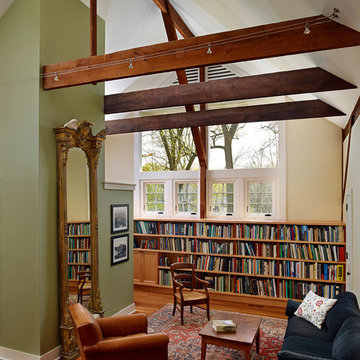
Jeffrey Totaro, Photographer
フィラデルフィアにあるラグジュアリーな中くらいなカントリー風のおしゃれなオープンリビング (ライブラリー、マルチカラーの壁、無垢フローリング、テレビなし、アクセントウォール) の写真
フィラデルフィアにあるラグジュアリーな中くらいなカントリー風のおしゃれなオープンリビング (ライブラリー、マルチカラーの壁、無垢フローリング、テレビなし、アクセントウォール) の写真

This stand-alone condominium takes a bold step with dark, modern farmhouse exterior features. Once again, the details of this stand alone condominium are where this custom design stands out; from custom trim to beautiful ceiling treatments and careful consideration for how the spaces interact. The exterior of the home is detailed with dark horizontal siding, vinyl board and batten, black windows, black asphalt shingles and accent metal roofing. Our design intent behind these stand-alone condominiums is to bring the maintenance free lifestyle with a space that feels like your own.
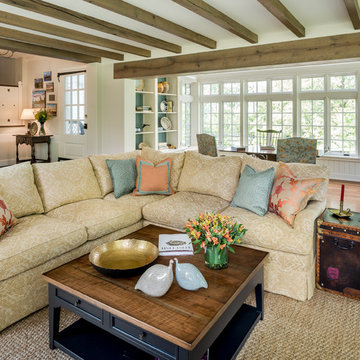
Angle Eye Photography
フィラデルフィアにある広いカントリー風のおしゃれなオープンリビング (ベージュの壁、無垢フローリング、茶色い床、テレビなし、ライブラリー、標準型暖炉、石材の暖炉まわり) の写真
フィラデルフィアにある広いカントリー風のおしゃれなオープンリビング (ベージュの壁、無垢フローリング、茶色い床、テレビなし、ライブラリー、標準型暖炉、石材の暖炉まわり) の写真
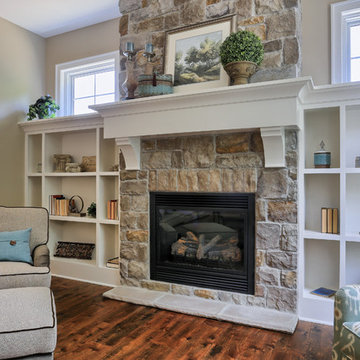
The fireplace and mantel in the Abigail model at 6443 Moline Lane, Harrisburg in Old Iron Estates. Photo Credit: Justin Tearney
他の地域にある高級な広いカントリー風のおしゃれなオープンリビング (ベージュの壁、無垢フローリング、標準型暖炉、石材の暖炉まわり、テレビなし) の写真
他の地域にある高級な広いカントリー風のおしゃれなオープンリビング (ベージュの壁、無垢フローリング、標準型暖炉、石材の暖炉まわり、テレビなし) の写真
カントリー風のファミリールーム (テレビなし) の写真
1

