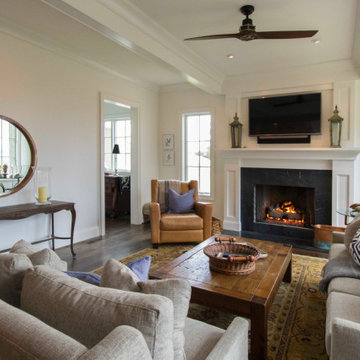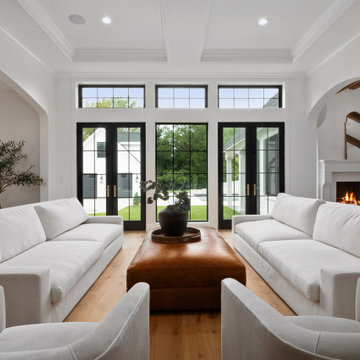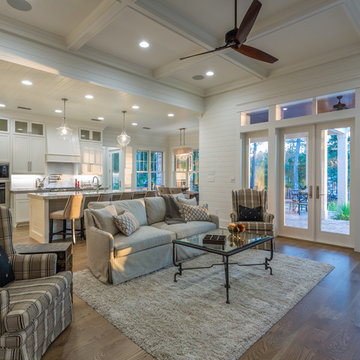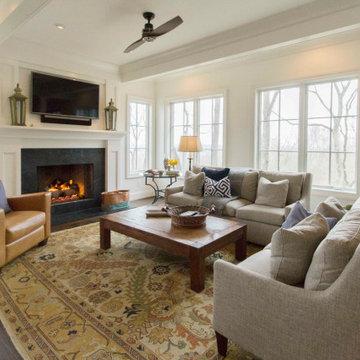カントリー風のファミリールーム (折り上げ天井) の写真

Warm, light, and inviting with characteristic knot vinyl floors that bring a touch of wabi-sabi to every room. This rustic maple style is ideal for Japanese and Scandinavian-inspired spaces. With the Modin Collection, we have raised the bar on luxury vinyl plank. The result is a new standard in resilient flooring. Modin offers true embossed in register texture, a low sheen level, a rigid SPC core, an industry-leading wear layer, and so much more.

Fulfilling a vision of the future to gather an expanding family, the open home is designed for multi-generational use, while also supporting the everyday lifestyle of the two homeowners. The home is flush with natural light and expansive views of the landscape in an established Wisconsin village. Charming European homes, rich with interesting details and fine millwork, inspired the design for the Modern European Residence. The theming is rooted in historical European style, but modernized through simple architectural shapes and clean lines that steer focus to the beautifully aligned details. Ceiling beams, wallpaper treatments, rugs and furnishings create definition to each space, and fabrics and patterns stand out as visual interest and subtle additions of color. A brighter look is achieved through a clean neutral color palette of quality natural materials in warm whites and lighter woods, contrasting with color and patterned elements. The transitional background creates a modern twist on a traditional home that delivers the desired formal house with comfortable elegance.
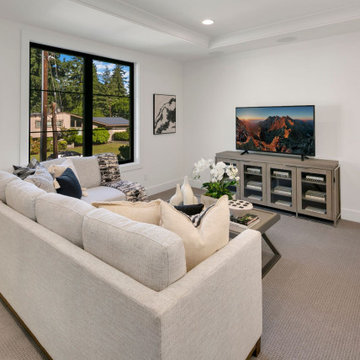
The Madera's family room is a modern and inviting space designed for relaxation and entertainment. The gray carpet lays the foundation for a comfortable and cozy atmosphere. Crisp white couches offer ample seating for family and guests, providing a sense of brightness and airiness to the room. White walls add a touch of elegance while creating a blank canvas for various decorative elements.
A TV serves as the focal point of the family room, perfect for movie nights and leisurely viewing. The TV stand, crafted from gray wood, complements the overall design and provides storage space for media equipment and other essentials. Stylish black windows frame the outside view, bringing in natural light while adding a bold contrast to the room's light-colored palette.
The Madera's family room is an ideal space for spending quality time with loved ones, whether it's watching movies, playing games, or simply enjoying each other's company in a comfortable and visually appealing environment.
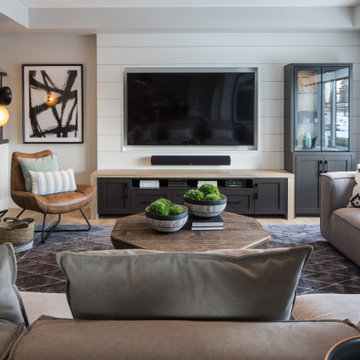
カルガリーにある広いカントリー風のおしゃれなオープンリビング (グレーの壁、ラミネートの床、埋込式メディアウォール、茶色い床、折り上げ天井、塗装板張りの壁) の写真
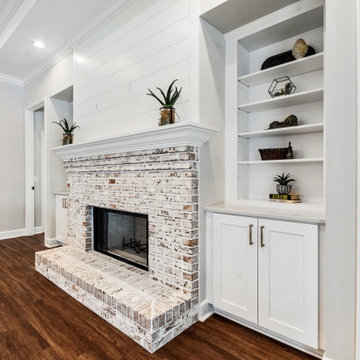
他の地域にあるお手頃価格の中くらいなカントリー風のおしゃれなオープンリビング (グレーの壁、クッションフロア、標準型暖炉、レンガの暖炉まわり、壁掛け型テレビ、茶色い床、折り上げ天井) の写真
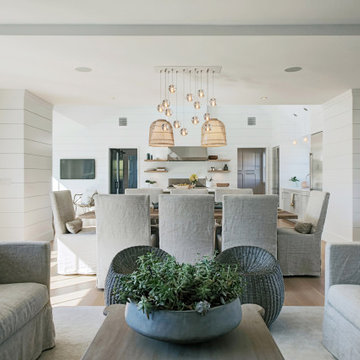
View from Living Room, to Dining to Kitchen.
ボストンにあるカントリー風のおしゃれなオープンリビング (淡色無垢フローリング、折り上げ天井、塗装板張りの壁) の写真
ボストンにあるカントリー風のおしゃれなオープンリビング (淡色無垢フローリング、折り上げ天井、塗装板張りの壁) の写真
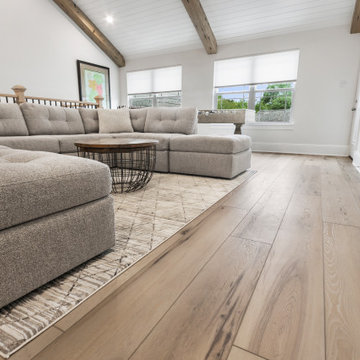
Warm, light, and inviting with characteristic knot vinyl floors that bring a touch of wabi-sabi to every room. This rustic maple style is ideal for Japanese and Scandinavian-inspired spaces. With the Modin Collection, we have raised the bar on luxury vinyl plank. The result is a new standard in resilient flooring. Modin offers true embossed in register texture, a low sheen level, a rigid SPC core, an industry-leading wear layer, and so much more.
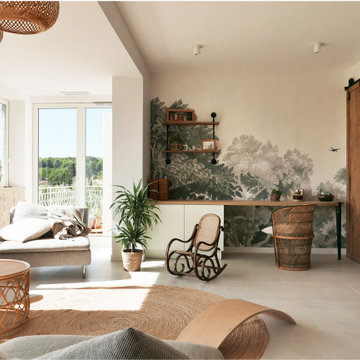
Les propriétaires ont hérité de cette maison de campagne datant de l'époque de leurs grands parents et inhabitée depuis de nombreuses années. Outre la dimension affective du lieu, il était difficile pour eux de se projeter à y vivre puisqu'ils n'avaient aucune idée des modifications à réaliser pour améliorer les espaces et s'approprier cette maison. La conception s'est faite en douceur et à été très progressive sur de longs mois afin que chacun se projette dans son nouveau chez soi. Je me suis sentie très investie dans cette mission et j'ai beaucoup aimé réfléchir à l'harmonie globale entre les différentes pièces et fonctions puisqu'ils avaient à coeur que leur maison soit aussi idéale pour leurs deux enfants.
Caractéristiques de la décoration : inspirations slow life dans le salon et la salle de bain. Décor végétal et fresques personnalisées à l'aide de papier peint panoramiques les dominotiers et photowall. Tapisseries illustrées uniques.
A partir de matériaux sobres au sol (carrelage gris clair effet béton ciré et parquet massif en bois doré) l'enjeu à été d'apporter un univers à chaque pièce à l'aide de couleurs ou de revêtement muraux plus marqués : Vert / Verte / Tons pierre / Parement / Bois / Jaune / Terracotta / Bleu / Turquoise / Gris / Noir ... Il y a en a pour tout les gouts dans cette maison !
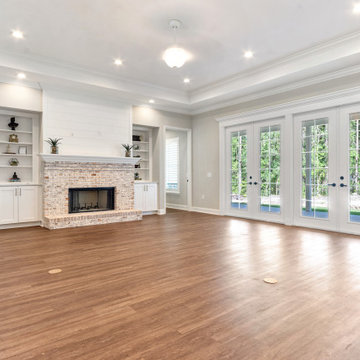
他の地域にあるお手頃価格の中くらいなカントリー風のおしゃれなオープンリビング (グレーの壁、クッションフロア、標準型暖炉、レンガの暖炉まわり、壁掛け型テレビ、茶色い床、折り上げ天井) の写真
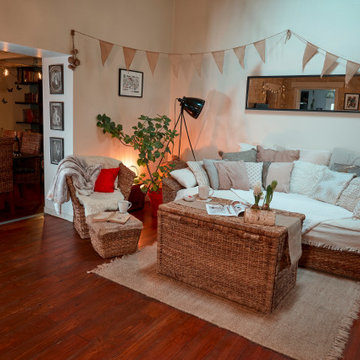
ボルドーにあるお手頃価格の中くらいなカントリー風のおしゃれなオープンリビング (白い壁、濃色無垢フローリング、標準型暖炉、石材の暖炉まわり、壁掛け型テレビ、茶色い床、折り上げ天井) の写真
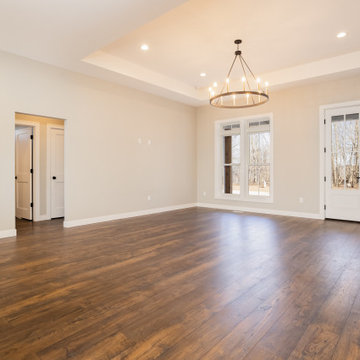
Great Room with 10' tall ceiling, 11' tray, large farmhouse chandelier, double entry door, Andersen windows, Mohawk RevWood plank flooring, Sherwin Williams Repose Gray.
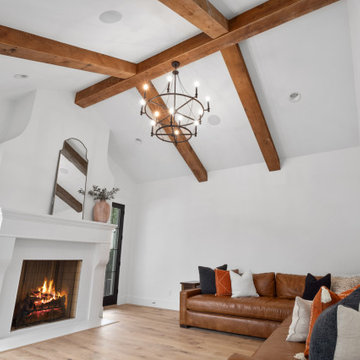
セントルイスにある高級な巨大なカントリー風のおしゃれなオープンリビング (白い壁、淡色無垢フローリング、標準型暖炉、石材の暖炉まわり、折り上げ天井) の写真
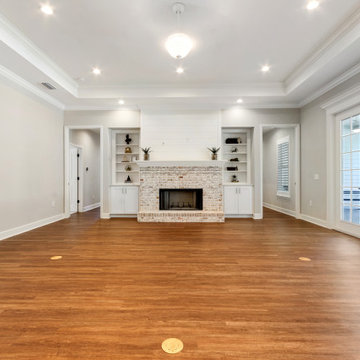
他の地域にあるお手頃価格の中くらいなカントリー風のおしゃれなオープンリビング (グレーの壁、クッションフロア、標準型暖炉、レンガの暖炉まわり、壁掛け型テレビ、茶色い床、折り上げ天井) の写真
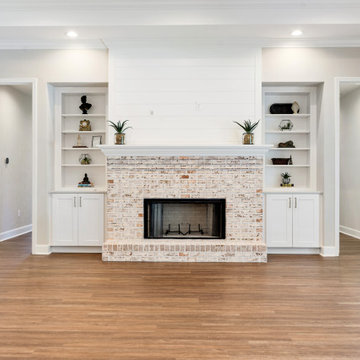
他の地域にあるお手頃価格の中くらいなカントリー風のおしゃれなオープンリビング (グレーの壁、クッションフロア、標準型暖炉、レンガの暖炉まわり、壁掛け型テレビ、茶色い床、折り上げ天井) の写真
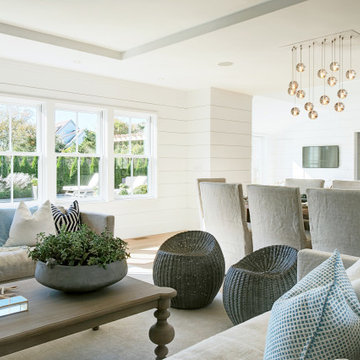
View from Living Room, to Dining to Kitchen.
ボストンにある広いカントリー風のおしゃれなオープンリビング (淡色無垢フローリング、折り上げ天井、塗装板張りの壁) の写真
ボストンにある広いカントリー風のおしゃれなオープンリビング (淡色無垢フローリング、折り上げ天井、塗装板張りの壁) の写真
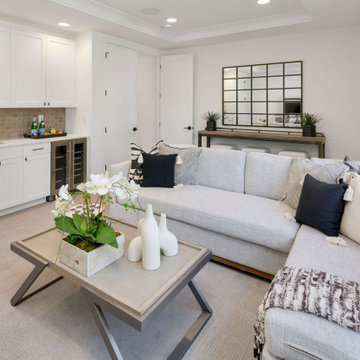
The Madera's family room boasts a modern and stylish design that combines comfort and functionality. A sleek gray couch serves as the centerpiece, providing a cozy seating area for family gatherings and relaxation. Surrounding the room are white recessed cabinets, offering ample storage space for various items while maintaining a clean and streamlined look. The white doors add a touch of elegance and blend seamlessly with the overall design. A tray ceiling with its architectural details adds dimension and sophistication to the room. Underneath, a soft gray carpet offers a plush and inviting surface for walking and lounging. For added convenience, a stainless steel beverage cooler is available, ensuring that refreshments are easily accessible during gatherings and entertainment. The beige backsplash adds a subtle pop of color and texture to the room, enhancing its visual appeal. Completing the look are black cabinet hardware, providing a striking contrast against the white cabinets and adding a touch of modernity. The Madera's family room is the perfect space for relaxation, socializing, and creating cherished memories with family and friends in a harmonious and well-designed environment.
カントリー風のファミリールーム (折り上げ天井) の写真
1
