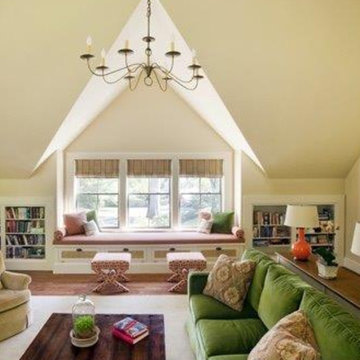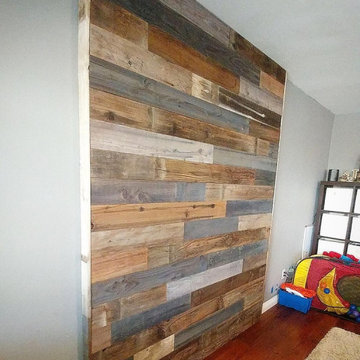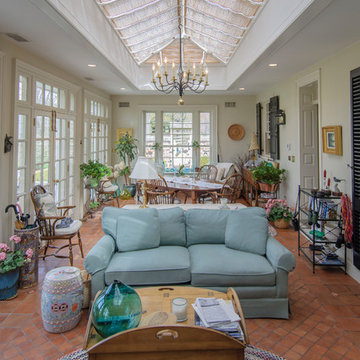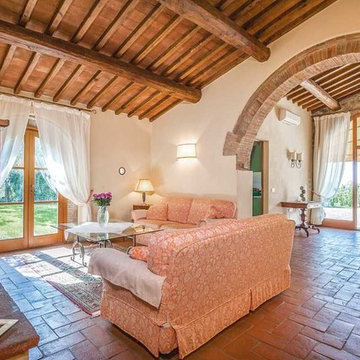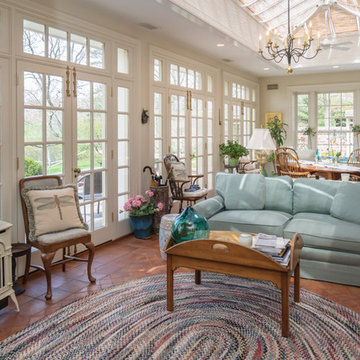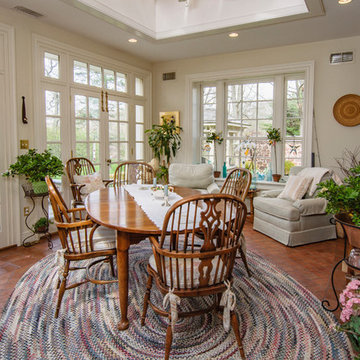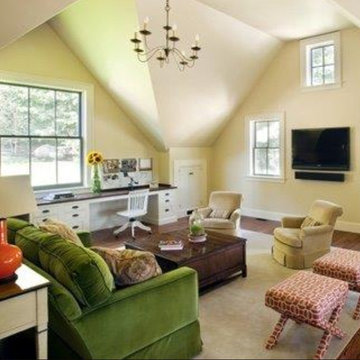カントリー風のファミリールーム (赤い床) の写真
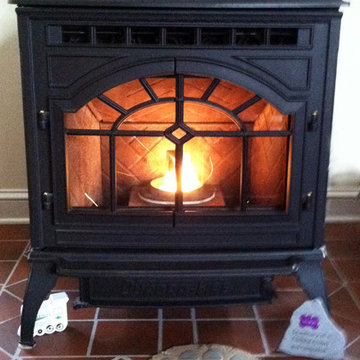
This is the Mt. Vernon pellet stove made by Quadrafire. It produces lots of heat and is very quiet. Automatic ignition and thermostatically controlled makes it very easy to control.
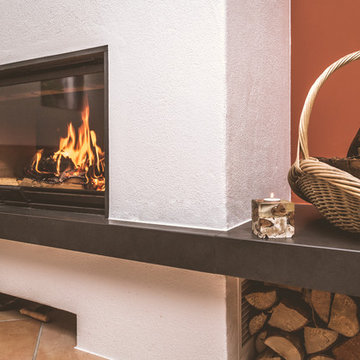
Fotos by Marcus Brunner Ofenbau
ミュンヘンにある小さなカントリー風のおしゃれなオープンリビング (赤い壁、テラコッタタイルの床、薪ストーブ、漆喰の暖炉まわり、据え置き型テレビ、赤い床) の写真
ミュンヘンにある小さなカントリー風のおしゃれなオープンリビング (赤い壁、テラコッタタイルの床、薪ストーブ、漆喰の暖炉まわり、据え置き型テレビ、赤い床) の写真
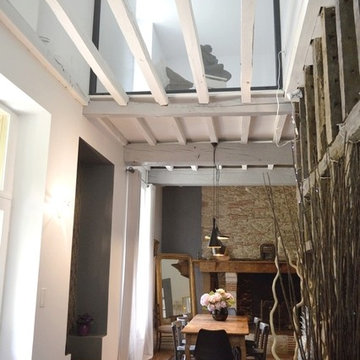
Hall d'entrée.
BÉATRICE SAURIN
トゥールーズにある中くらいなカントリー風のおしゃれなロフトリビング (白い壁、テラコッタタイルの床、標準型暖炉、石材の暖炉まわり、赤い床) の写真
トゥールーズにある中くらいなカントリー風のおしゃれなロフトリビング (白い壁、テラコッタタイルの床、標準型暖炉、石材の暖炉まわり、赤い床) の写真
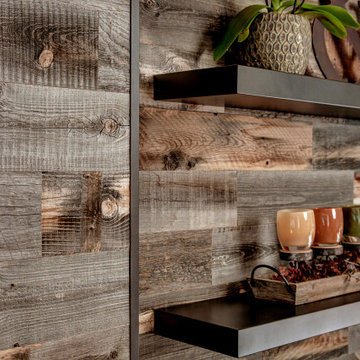
This 1994 home in Carnation WA has been updated with bright and bold beautiful colors. The transformation of this space included removing walls to open up the flow of the home but still maintaining unique spaces with fabulous custom dividers.
The new family room is where the dining room used to be and what was once the family room is now a game room for the whole family to enjoy.

Rénovation complète de la partie jour ( Salon,Salle a manger, entrée) d'une villa de plus de 200m² dans les Hautes-Alpes. Nous avons conservé les tomettes au sol ainsi que les poutres apparentes.
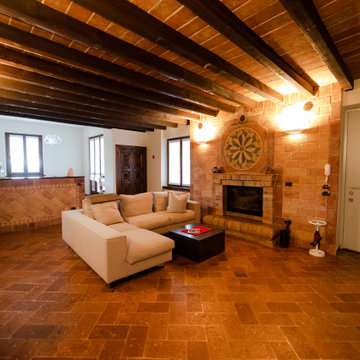
Divano angolare con un tavolino da caffè, contenitore (per poterci inserire la legna per il camino)
Dal divano, essendo angolare, si può godere sia della vista del fuoco del camino che della tv sull'altro lato.
Il pavimento è un cotto toscano rettangolare, come l'assito del soffitto; le travi invece sono in castagno, volutamente anticato.
La parete del camino, il pavimento e le travi sono i veri protagonisti della zona giorno, di conseguenza tutti gli altri arredi sono molto semplici e lineari
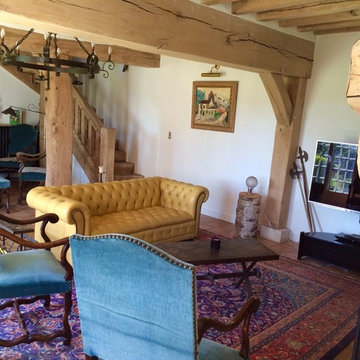
Clémence Jeanjan
パリにあるカントリー風のおしゃれなオープンリビング (白い壁、テラコッタタイルの床、標準型暖炉、石材の暖炉まわり、据え置き型テレビ、赤い床) の写真
パリにあるカントリー風のおしゃれなオープンリビング (白い壁、テラコッタタイルの床、標準型暖炉、石材の暖炉まわり、据え置き型テレビ、赤い床) の写真
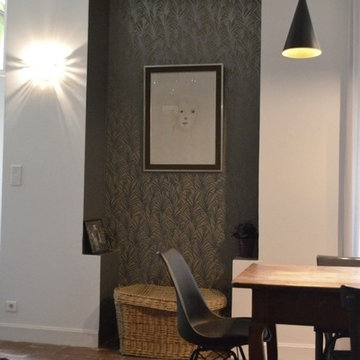
Papier peint TAPET CAFE, luminaire TOM DIXON.
BÉATRICE SAURIN
トゥールーズにある広いカントリー風のおしゃれなオープンリビング (白い壁、テラコッタタイルの床、標準型暖炉、石材の暖炉まわり、赤い床) の写真
トゥールーズにある広いカントリー風のおしゃれなオープンリビング (白い壁、テラコッタタイルの床、標準型暖炉、石材の暖炉まわり、赤い床) の写真
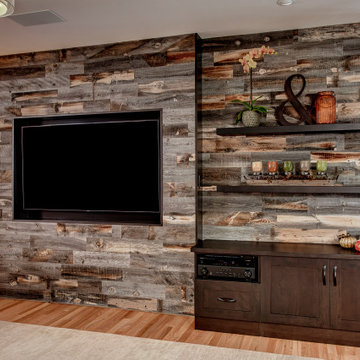
This 1994 home in Carnation WA has been updated with bright and bold beautiful colors. The transformation of this space included removing walls to open up the flow of the home but still maintaining unique spaces with fabulous custom dividers.
The new family room is where the dining room used to be and what was once the family room is now a game room for the whole family to enjoy.
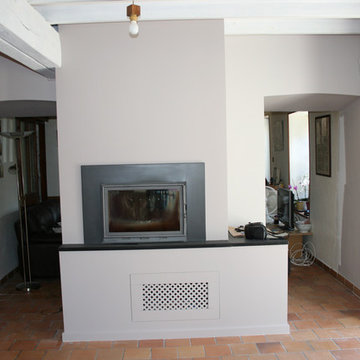
Rénovation de la cheminée. La cheminée rustique a été changé par une cheminée plus contemporaine . le foyer a été gardé et encadré par une plaque métal.
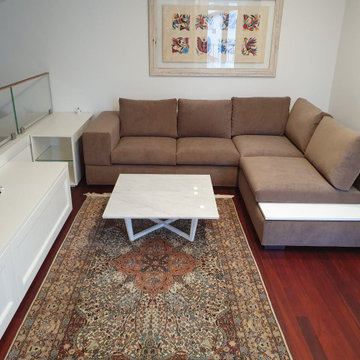
Disposto al piano superiore aperto rispetto alla sala da pranzo
他の地域にある中くらいなカントリー風のおしゃれなオープンリビング (白い壁、濃色無垢フローリング、暖炉なし、コーナー型テレビ、赤い床、表し梁) の写真
他の地域にある中くらいなカントリー風のおしゃれなオープンリビング (白い壁、濃色無垢フローリング、暖炉なし、コーナー型テレビ、赤い床、表し梁) の写真
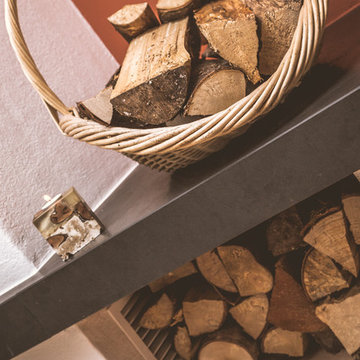
Fotos by Marcus Brunner Ofenbau
ミュンヘンにある小さなカントリー風のおしゃれなオープンリビング (赤い壁、テラコッタタイルの床、薪ストーブ、漆喰の暖炉まわり、据え置き型テレビ、赤い床) の写真
ミュンヘンにある小さなカントリー風のおしゃれなオープンリビング (赤い壁、テラコッタタイルの床、薪ストーブ、漆喰の暖炉まわり、据え置き型テレビ、赤い床) の写真
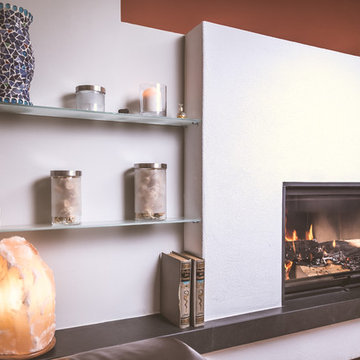
Fotos by Marcus Brunner Ofenbau
ミュンヘンにある小さなカントリー風のおしゃれなオープンリビング (赤い壁、テラコッタタイルの床、薪ストーブ、漆喰の暖炉まわり、据え置き型テレビ、赤い床) の写真
ミュンヘンにある小さなカントリー風のおしゃれなオープンリビング (赤い壁、テラコッタタイルの床、薪ストーブ、漆喰の暖炉まわり、据え置き型テレビ、赤い床) の写真
カントリー風のファミリールーム (赤い床) の写真
1
