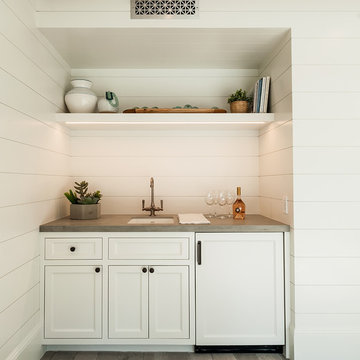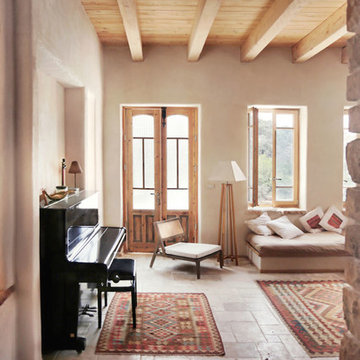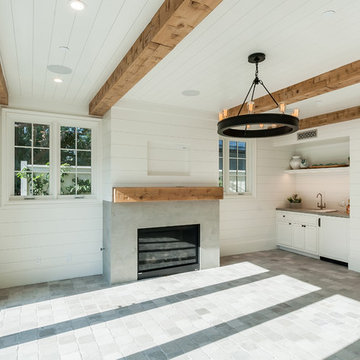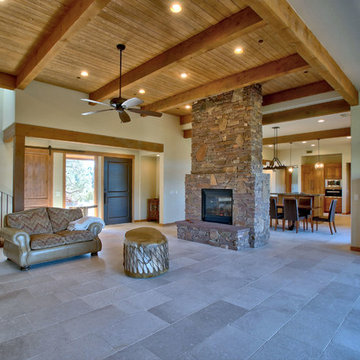カントリー風のファミリールーム (ライムストーンの床) の写真
絞り込み:
資材コスト
並び替え:今日の人気順
写真 1〜20 枚目(全 49 枚)
1/3

Family Room in a working cattle ranch with handknotted rug as a wall hanging.
This rustic working walnut ranch in the mountains features natural wood beams, real stone fireplaces with wrought iron screen doors, antiques made into furniture pieces, and a tree trunk bed. All wrought iron lighting, hand scraped wood cabinets, exposed trusses and wood ceilings give this ranch house a warm, comfortable feel. The powder room shows a wrap around mosaic wainscot of local wildflowers in marble mosaics, the master bath has natural reed and heron tile, reflecting the outdoors right out the windows of this beautiful craftman type home. The kitchen is designed around a custom hand hammered copper hood, and the family room's large TV is hidden behind a roll up painting. Since this is a working farm, their is a fruit room, a small kitchen especially for cleaning the fruit, with an extra thick piece of eucalyptus for the counter top.
Project Location: Santa Barbara, California. Project designed by Maraya Interior Design. From their beautiful resort town of Ojai, they serve clients in Montecito, Hope Ranch, Malibu, Westlake and Calabasas, across the tri-county areas of Santa Barbara, Ventura and Los Angeles, south to Hidden Hills- north through Solvang and more.
Project Location: Santa Barbara, California. Project designed by Maraya Interior Design. From their beautiful resort town of Ojai, they serve clients in Montecito, Hope Ranch, Malibu, Westlake and Calabasas, across the tri-county areas of Santa Barbara, Ventura and Los Angeles, south to Hidden Hills- north through Solvang and more.
Vance Simms contractor
Peter Malinowski, photo
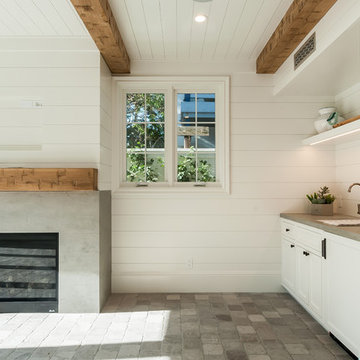
ロサンゼルスにあるラグジュアリーな広いカントリー風のおしゃれな独立型ファミリールーム (白い壁、ライムストーンの床、標準型暖炉、コンクリートの暖炉まわり、グレーの床) の写真
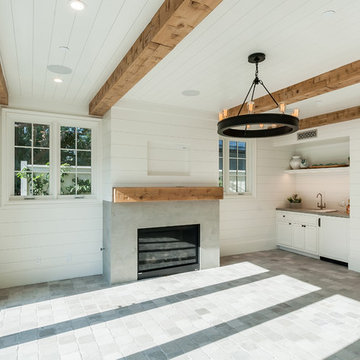
ロサンゼルスにある高級な中くらいなカントリー風のおしゃれなオープンリビング (ホームバー、白い壁、ライムストーンの床、標準型暖炉、コンクリートの暖炉まわり、壁掛け型テレビ、グレーの床) の写真
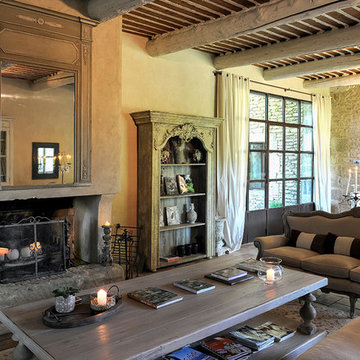
Situated in
a quiet, bucolic setting surrounded by lush apple and cherry orchards, Petit Hopital is a refurbished eighteenth century-shaped farmhouse.
With manicured gardens and pathways that seem as if they emerged from a fairy tale, Petit Hopital is a quintessential Provencal retreat. The villa is in proximity to the magical canal-town of Isle Sur La Sorgue and within comfortable driving distance of Avignon, Carpentras and Orange with all the French culture and
history offered along the way.
The grounds
at Petit Hopital include a pristine swimming pool with a Romanesque fountain.
The interior courtyard features another fountain for even more romantic effect.
Cozy outdoor furniture allows for splendid moments of alfresco dining and lounging.
The
furnishings at Petit Hopital are modern, comfortable and stately, yet rather quaint when juxtaposed against the exposed stone walls.
The plush living room has also been fitted with a fireplace. The villa includes a fully equipped kitchen with center island featuring gas hobs and a separate bar counter connecting via open plan to the formal dining area to help keep the flow of the conversation going.
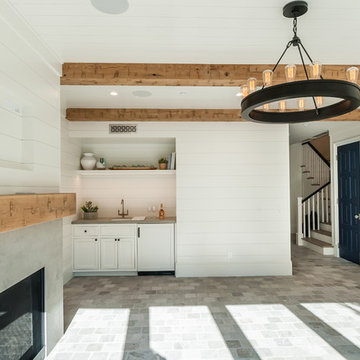
ロサンゼルスにあるラグジュアリーな広いカントリー風のおしゃれな独立型ファミリールーム (ゲームルーム、白い壁、ライムストーンの床、標準型暖炉、コンクリートの暖炉まわり、グレーの床) の写真
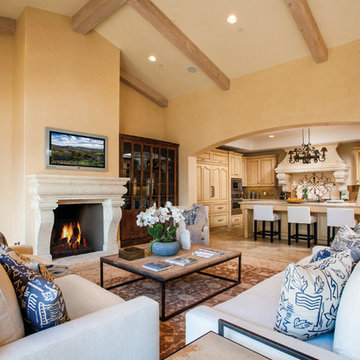
オレンジカウンティにあるカントリー風のおしゃれなオープンリビング (ピンクの壁、ライムストーンの床、標準型暖炉、コンクリートの暖炉まわり、埋込式メディアウォール) の写真
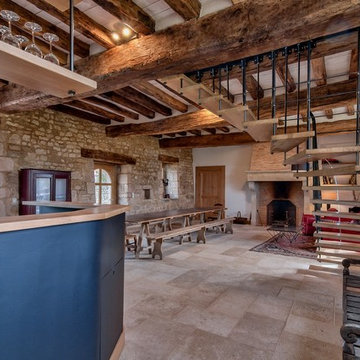
spherique.fr
アンジェにある高級な広いカントリー風のおしゃれなオープンリビング (ホームバー、ベージュの壁、ライムストーンの床、標準型暖炉、石材の暖炉まわり、テレビなし) の写真
アンジェにある高級な広いカントリー風のおしゃれなオープンリビング (ホームバー、ベージュの壁、ライムストーンの床、標準型暖炉、石材の暖炉まわり、テレビなし) の写真
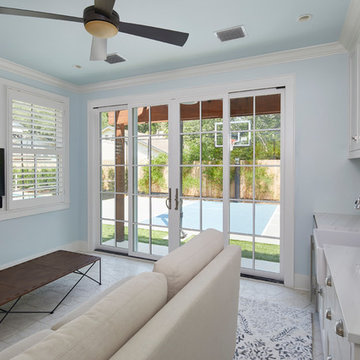
Woodmont Ave. Residence Guest House. Construction by RisherMartin Fine Homes. Photography by Andrea Calo. Landscaping by West Shop Design.
オースティンにある広いカントリー風のおしゃれな独立型ファミリールーム (ゲームルーム、白い壁、壁掛け型テレビ、ライムストーンの床、白い床) の写真
オースティンにある広いカントリー風のおしゃれな独立型ファミリールーム (ゲームルーム、白い壁、壁掛け型テレビ、ライムストーンの床、白い床) の写真
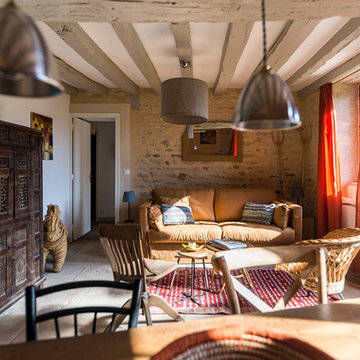
Pièce de vie côté salon. Canapé AMPM, meubles marocains et anciens recyclés. Photos Pierre Chancy Photographies
パリにあるお手頃価格の広いカントリー風のおしゃれなオープンリビング (ベージュの壁、ライムストーンの床、薪ストーブ、石材の暖炉まわり、テレビなし、ベージュの床) の写真
パリにあるお手頃価格の広いカントリー風のおしゃれなオープンリビング (ベージュの壁、ライムストーンの床、薪ストーブ、石材の暖炉まわり、テレビなし、ベージュの床) の写真
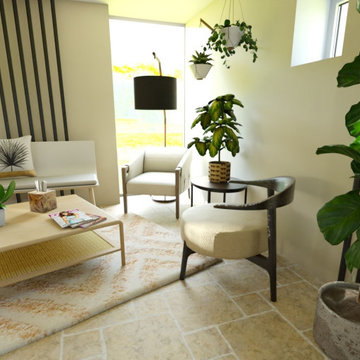
Vue depuis l'espace cosy
ナンシーにあるお手頃価格の広いカントリー風のおしゃれなオープンリビング (ライブラリー、ベージュの壁、ライムストーンの床、暖炉なし、テレビなし、ベージュの床) の写真
ナンシーにあるお手頃価格の広いカントリー風のおしゃれなオープンリビング (ライブラリー、ベージュの壁、ライムストーンの床、暖炉なし、テレビなし、ベージュの床) の写真
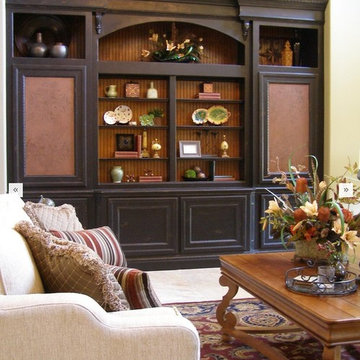
Custom entertainment cabinet - stenciled panels, faux wood bead board, distressed black finish
ヒューストンにある広いカントリー風のおしゃれなオープンリビング (ライブラリー、ベージュの壁、ライムストーンの床) の写真
ヒューストンにある広いカントリー風のおしゃれなオープンリビング (ライブラリー、ベージュの壁、ライムストーンの床) の写真
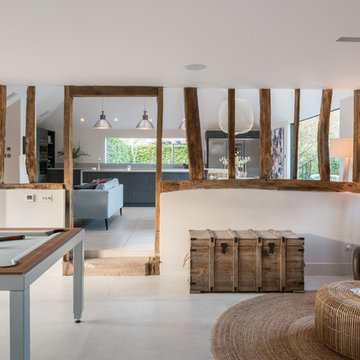
Conversion and renovation of a Grade II listed barn into a bright contemporary home
他の地域にある高級な広いカントリー風のおしゃれなオープンリビング (ゲームルーム、白い壁、ライムストーンの床) の写真
他の地域にある高級な広いカントリー風のおしゃれなオープンリビング (ゲームルーム、白い壁、ライムストーンの床) の写真
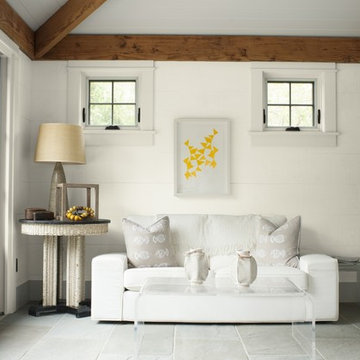
(Wall): Simply White OC-117, ben Interior Eggshell (Door): Wolf Gray 2127-40, Advance Interior Stain
ニューヨークにあるカントリー風のおしゃれなファミリールーム (白い壁、ライムストーンの床、グレーの床) の写真
ニューヨークにあるカントリー風のおしゃれなファミリールーム (白い壁、ライムストーンの床、グレーの床) の写真
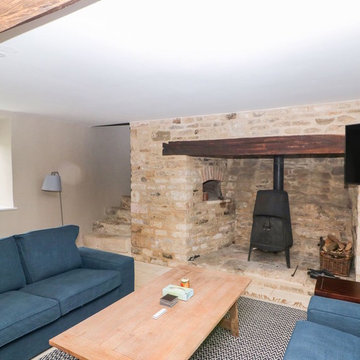
グロスタシャーにあるお手頃価格の中くらいなカントリー風のおしゃれなオープンリビング (ゲームルーム、ベージュの壁、ライムストーンの床、薪ストーブ、石材の暖炉まわり、壁掛け型テレビ、ベージュの床) の写真
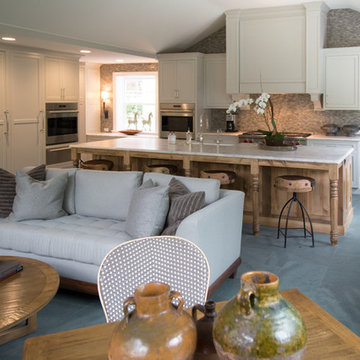
This beautiful Chicago home has been transformed into a tranquil escape, featuring a clean white-centric palette of colors. The "farm table" inspired island is the focal point of this kitchen, accompanied by wooden bar stools perfect for enjoying a Friday night wine gathering with friends.
Sub Zero and Wolf appliances, granite counter tops, hidden refrigerator and painted cabinets make this kitchen a relaxing atmosphere to get creative!
This zoomed-out perspective also gives you a peak at the family room where guests can relax on the couch with a warm cup of coffee or tea.
カントリー風のファミリールーム (ライムストーンの床) の写真
1
