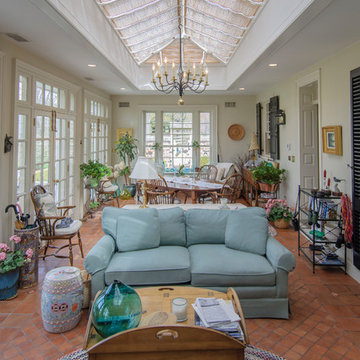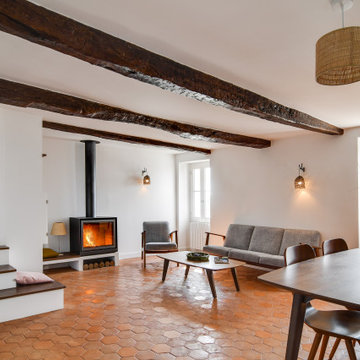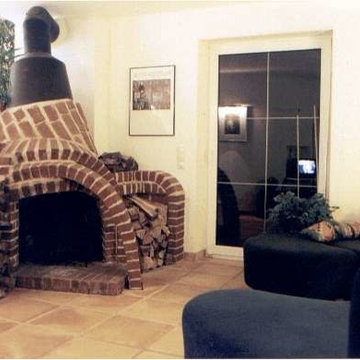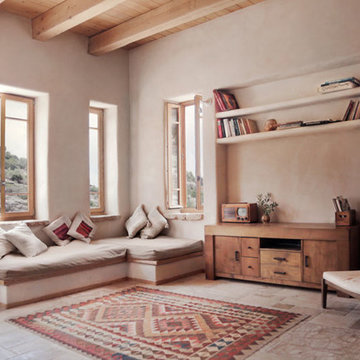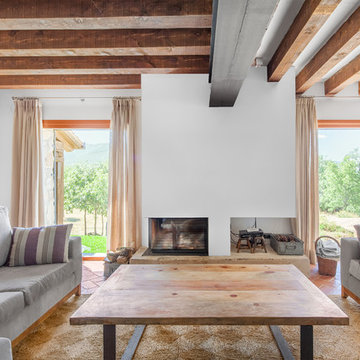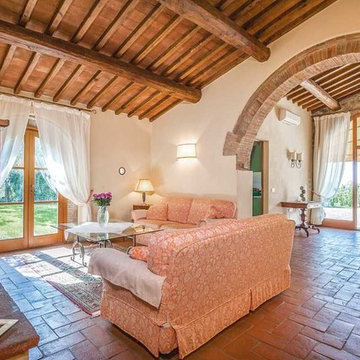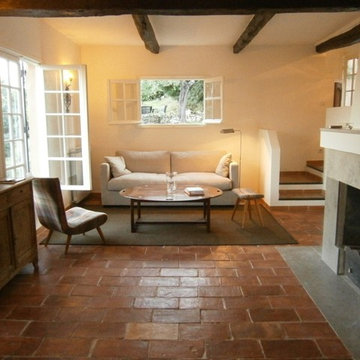カントリー風のファミリールーム (テラコッタタイルの床) の写真
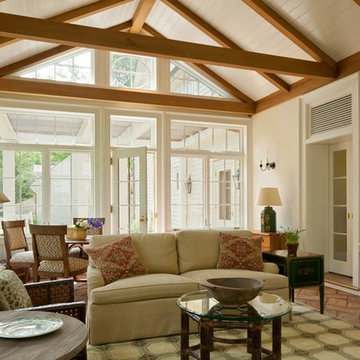
© Gordon Beall
ワシントンD.C.にある中くらいなカントリー風のおしゃれな独立型ファミリールーム (ゲームルーム、白い壁、テラコッタタイルの床、テレビなし) の写真
ワシントンD.C.にある中くらいなカントリー風のおしゃれな独立型ファミリールーム (ゲームルーム、白い壁、テラコッタタイルの床、テレビなし) の写真

Rez de chaussée, plusieurs murs ont été abattus afin d'avoir une grande pièce à vivre au rez-de-chaussée.
La cheminée à été rafraîchie avec un parquet bois sur le dessus au lieu du crépi qu'il y avait avant.
Une grande baie vitrée donne beaucoup de lumière.
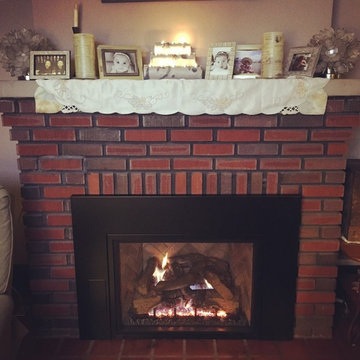
This is a Peterson Real Fyre direct vent gas insert that we installed in a 1920's farmhouse. It has a dual burner so you can enjoy the fire without too much heat and a variable speed blower. Since it is direct vent you are not using heated room air for combustion and the by-product of combustion is going out the flue.
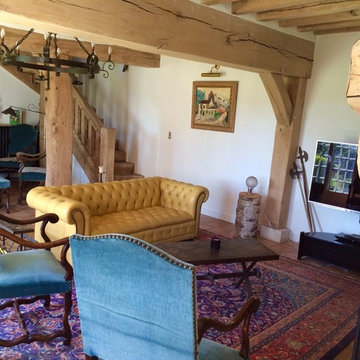
Clémence Jeanjan
パリにあるカントリー風のおしゃれなオープンリビング (白い壁、テラコッタタイルの床、標準型暖炉、石材の暖炉まわり、据え置き型テレビ、赤い床) の写真
パリにあるカントリー風のおしゃれなオープンリビング (白い壁、テラコッタタイルの床、標準型暖炉、石材の暖炉まわり、据え置き型テレビ、赤い床) の写真

カンザスシティにある高級な広いカントリー風のおしゃれなオープンリビング (白い壁、テラコッタタイルの床、両方向型暖炉、積石の暖炉まわり、埋込式メディアウォール、マルチカラーの床、表し梁、羽目板の壁) の写真
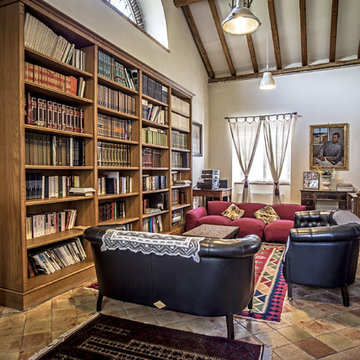
Maria Aloisi © 2018 Houzz
カターニア/パルレモにある広いカントリー風のおしゃれなオープンリビング (ライブラリー、白い壁、テラコッタタイルの床) の写真
カターニア/パルレモにある広いカントリー風のおしゃれなオープンリビング (ライブラリー、白い壁、テラコッタタイルの床) の写真
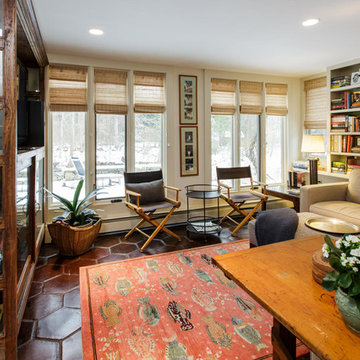
The Imagesmiths
ニューヨークにある小さなカントリー風のおしゃれなファミリールーム (ライブラリー、黄色い壁、テラコッタタイルの床) の写真
ニューヨークにある小さなカントリー風のおしゃれなファミリールーム (ライブラリー、黄色い壁、テラコッタタイルの床) の写真
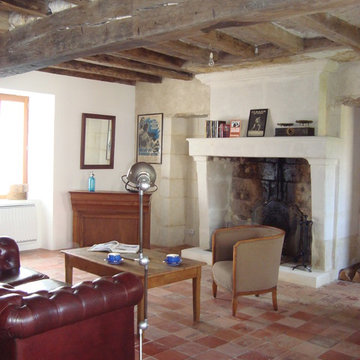
Il s'agit du salon secondaire, faisant office de bureau, les poutres ont été sablées, les tomettes reposées après réagréage du sol, la cheminée remise en état, les huisseries changées. Le mobilier chiné.
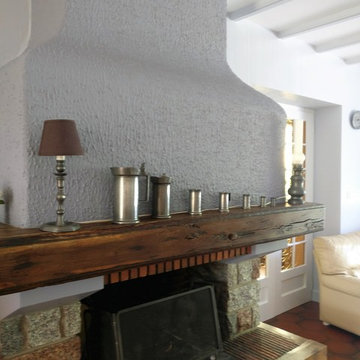
La cheminée
ナンシーにある高級な広いカントリー風のおしゃれな独立型ファミリールーム (白い壁、テラコッタタイルの床、標準型暖炉、金属の暖炉まわり、茶色い床、据え置き型テレビ) の写真
ナンシーにある高級な広いカントリー風のおしゃれな独立型ファミリールーム (白い壁、テラコッタタイルの床、標準型暖炉、金属の暖炉まわり、茶色い床、据え置き型テレビ) の写真
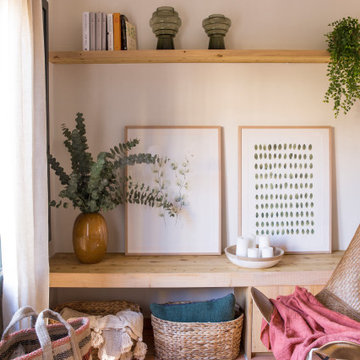
En el salón se colocaron unas sencillas baldas de madera voladas para colocar elementos decorativos con el fin de no sobrecargar la pared.
Jarrones de cristal verde, de Andrea House. Jarrón color mostaza, de Catalina House. Cuadros, de Sacum. Plaid, de India&Pacific. Alfombra rectangular, de Hamid Alfombras. Cortinas, de Froca.
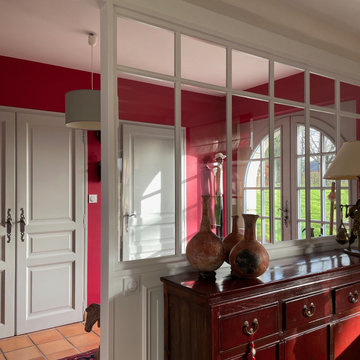
Vue sur l'entrée de la salle à manger. Une porte coulissante a été réalisée sur mesure et remplace la porte à la française afin de faciliter la circulation.
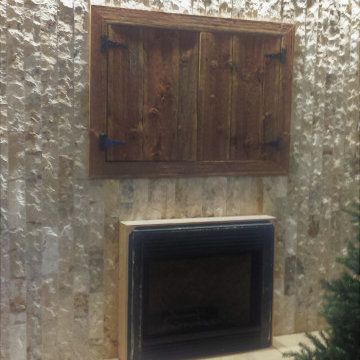
Existing 10 year old home with family, dining and kitchen areas with plain maple cabinets is transformed over a 7 year span for this Chandler 4 bedroom 3 bath home as homeowners have had time and budget for the transformation from a plain to a rustic but, REFINED "cook and family hangout" kitchen and home! The homeowner loves to cook so, a "floor model" Viking Stove moved with him to this home. The first order of business was reworking cabinets to accommodate the Viking stove. Next was transforming the island from plain to bead board and carved legs in an antiqued dark color to contrast with the custom stained main cabinets.
Next came new counter tops and then under cabinet lighting and then another stage was a new back splash in satin glass tile and a "statement" section of glass mosaic over the cook top to compliment the deep purple of the Viking stove.
Last but, not least was a tile flooring upgrade over 2 years for the entire home. See red clay borders, a classic clay tile in a herringbone pattern and last but, not least a large format naturalistic stone / concrete tile look.
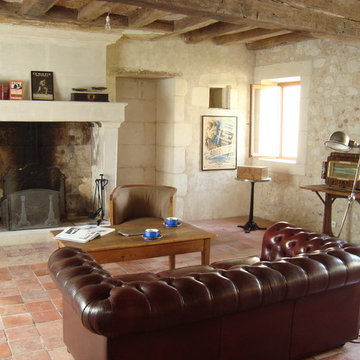
Il s'agit du salon secondaire, faisant office de bureau, les poutres ont été sablées, les tomettes reposées après réagréage du sol, la cheminée remise en état, les huisseries changées. Le mobilier chiné.
カントリー風のファミリールーム (テラコッタタイルの床) の写真
1
