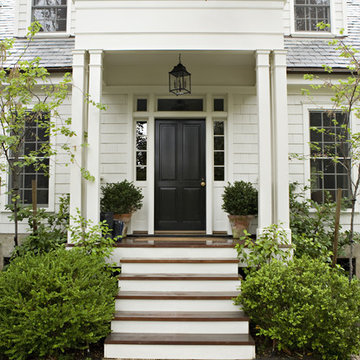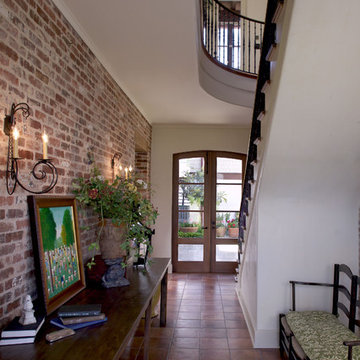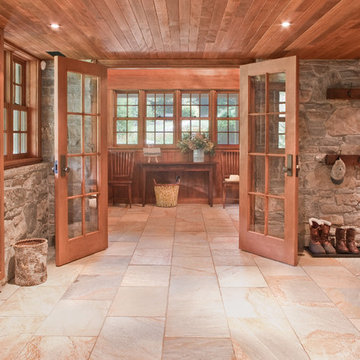玄関の写真
絞り込み:
資材コスト
並び替え:今日の人気順
写真 1181〜1200 枚目(全 501,345 枚)
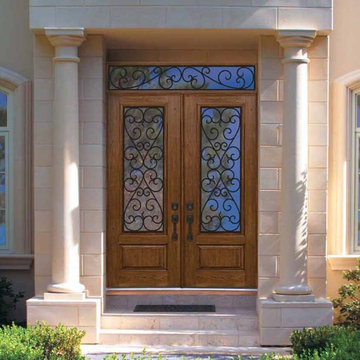
Premium Fiberglass Doors
GlassCraft's Premium Fiberglass Doors "look so good, you'll think they're wood." The GlassCraft difference is in the wood grain detail, texture and depth of color, unmatched by any fiberglass door in the market today. Please visit us at our showroom, or call your local distributor to view our latest premium fiberglass lines, the Estate and Artisan Collections. A variety of complementary options are also available to suit every homeowner's taste and requirements.
The TECHNOLOGY
Using a patented silicone casting with unique Nickle Vapor Deposition Technology, GlassCraft authentically reproduces the natural wood grain surface into a fiberglass door skin. This process starts with hand-selected pieces of wood to build a master wood door with the most desirable wood grains and patterns. A silicone mold is made of the wood door that will accurately copy the finest details of the wood grain. This silicone copy is then transferred into a fiberglass door mold using Nickel Vapor Deposition Technology. The result is a most authentic fiberglass door that looks and feels just like real wood, even up close.
THE BENEFITS
- Energy Star qualified
- Authentic and realistic wood grains
- No rot composite door tops and bottoms
- CFC-Free polyurethane closed cell foam core
- 3 1/2" engineered laminated strand lumber stiles
- Durability even in extreme internal and external temperate differences
- Windstorm and Impact Approved in Texas and Florida
THE OPTIONS
- 10 Wood Grains
Oak, Mahogany, Cherry, Fir, Rustic Oak, Reclaimed Mahogany, Antique Cherry, Cottage Fir, Pacific Knotty Alder and American Black Walnut
- GBG or "Grille-between-the-Glass"
The Vincilites Series of decorative "grille-between-the-glass" or GBG doors are patented and unique in design and appearance. Inspired by the beauty of wrought iron, the GBG doors are available in eight design series, all finished in antique black and mounted between two pieces of tempered safety glass. Available in all door sizes, three glass texture options and more.
- Exterior Wrought Iron Grilles: The Ferralites Series features real hand-made wrought iron grilles mounted to the exterior side of the door lite. The grilles are operable and "hinged" to allow the grille to be opened for ease of cleaning. Available in three design style series and and three glass texture and obscurity options. The glass panels use tempered safety glass, and two-layer-thick safety glass panel.
- Decorative Glass Panels
Vitrilites Decorative Glass Series feature hand-made leaded glass panels, each with crystal obscure glass textures and hand-cut and beveled glass highlights. Available in six unique designs and feature GlassCraft's "satin nickel" came color or "antique black" came color.
- Speakeasies, Straps and Clavos
Install decorative door straps, "clavos" or door nails, and speakeasies onto the face of the door to give it a rustic or antique look. All are handmade and crafted from real iron by GlassCraft's dedicated artisans.
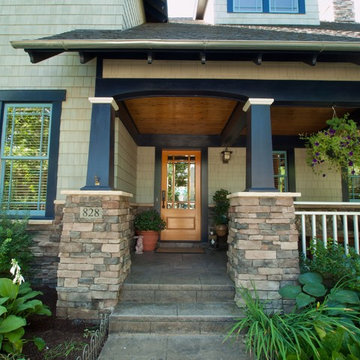
Palo Alto California new construction painting
サンフランシスコにあるトラディショナルスタイルのおしゃれな玄関ドアの写真
サンフランシスコにあるトラディショナルスタイルのおしゃれな玄関ドアの写真
希望の作業にぴったりな専門家を見つけましょう
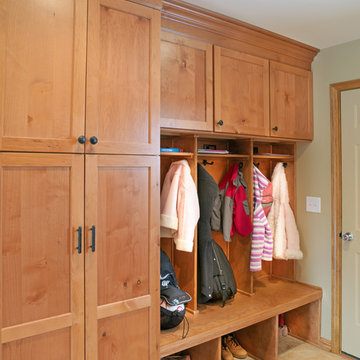
Mudroom / Laundry storage and locker cabinets. Knotty Alder cabinets and components from Woodharbor. Designed by Monica Lewis, CMKBD, MCR, UDCP of J.S. Brown & Company.
Photos by J.E. Evans.

Photo by Randy O'Rourke
ボストンにあるお手頃価格の中くらいなトラディショナルスタイルのおしゃれな玄関ホール (白いドア、無垢フローリング、マルチカラーの壁、ベージュの床) の写真
ボストンにあるお手頃価格の中くらいなトラディショナルスタイルのおしゃれな玄関ホール (白いドア、無垢フローリング、マルチカラーの壁、ベージュの床) の写真
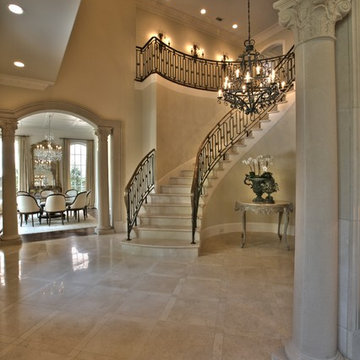
The limestone entry, staircase, and columns are accented by by a Louis XVI style custom designed iron railing with bronze accents and top rail.
ダラスにあるトラディショナルスタイルのおしゃれな玄関の写真
ダラスにあるトラディショナルスタイルのおしゃれな玄関の写真
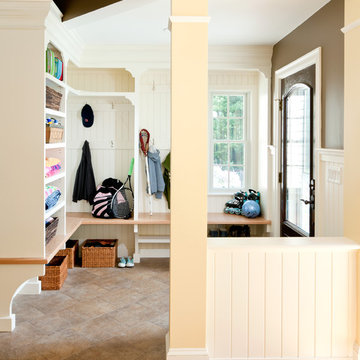
The mudroom, which extends off the new breakfast room, create great organizational space for the family's comings and goings. Photo by Greg Premru.
ボストンにあるトラディショナルスタイルのおしゃれなマッドルームの写真
ボストンにあるトラディショナルスタイルのおしゃれなマッドルームの写真
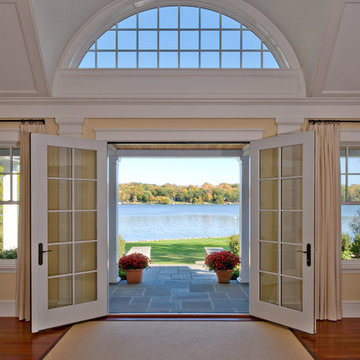
On the site of an old family summer cottage, nestled on a lake in upstate New York, rests this newly constructed year round residence. The house is designed for two, yet provides plenty of space for adult children and grandchildren to come and visit. The serenity of the lake is captured with an open floor plan, anchored by fireplaces to cozy up to. The public side of the house presents a subdued presence with a courtyard enclosed by three wings of the house.
Photo Credit: David Lamb
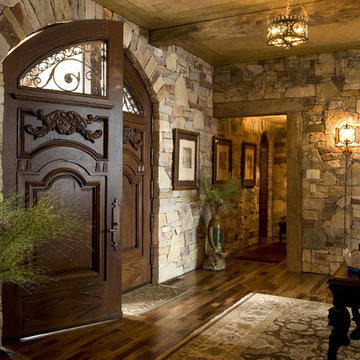
Designed by Marie Meko, Allied ASID
Builder: Nor-Son, Inc.
ミネアポリスにあるラスティックスタイルのおしゃれな玄関 (濃色木目調のドア) の写真
ミネアポリスにあるラスティックスタイルのおしゃれな玄関 (濃色木目調のドア) の写真
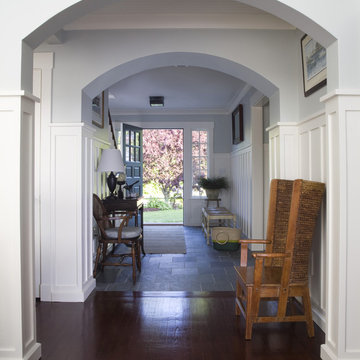
Photo Credit: Robin Ivy Photography http://www.robynivy.com/
プロビデンスにあるビーチスタイルのおしゃれな玄関 (濃色無垢フローリング) の写真
プロビデンスにあるビーチスタイルのおしゃれな玄関 (濃色無垢フローリング) の写真
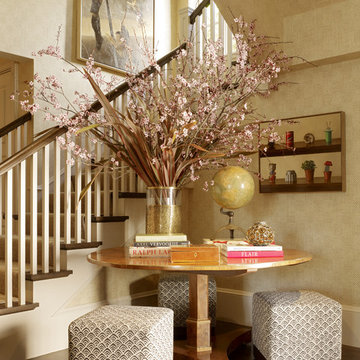
JDG designed the interiors of this smartly tailored Pacific Heights home for a client with a great eye for art, antiques and custom furnishings.
Photos by Matthew Millman

Copyrights: WA design
サンフランシスコにあるお手頃価格の中くらいなインダストリアルスタイルのおしゃれな玄関ドア (コンクリートの床、グレーの床、金属製ドア、白い壁) の写真
サンフランシスコにあるお手頃価格の中くらいなインダストリアルスタイルのおしゃれな玄関ドア (コンクリートの床、グレーの床、金属製ドア、白い壁) の写真
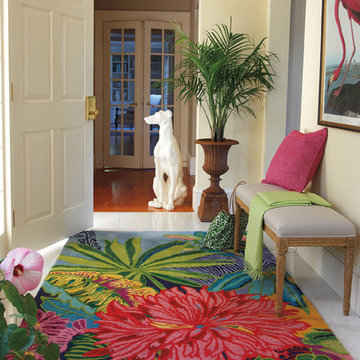
A beautiful entryway inspired by the lush, tropical flowers and foliage of Floridian islands. This entry features our Captiva rug - an overscale floral, colored in happy hues.

With its cedar shake roof and siding, complemented by Swannanoa stone, this lakeside home conveys the Nantucket style beautifully. The overall home design promises views to be enjoyed inside as well as out with a lovely screened porch with a Chippendale railing.
Throughout the home are unique and striking features. Antique doors frame the opening into the living room from the entry. The living room is anchored by an antique mirror integrated into the overmantle of the fireplace.
The kitchen is designed for functionality with a 48” Subzero refrigerator and Wolf range. Add in the marble countertops and industrial pendants over the large island and you have a stunning area. Antique lighting and a 19th century armoire are paired with painted paneling to give an edge to the much-loved Nantucket style in the master. Marble tile and heated floors give way to an amazing stainless steel freestanding tub in the master bath.
Rachael Boling Photography
玄関の写真
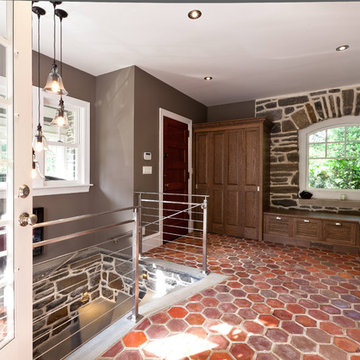
Stonework to match existing house, french tile floor, white oak mudroom cabinets / photos by Kurt Muetterties
フィラデルフィアにあるコンテンポラリースタイルのおしゃれな玄関 (グレーの壁、テラコッタタイルの床、濃色木目調のドア) の写真
フィラデルフィアにあるコンテンポラリースタイルのおしゃれな玄関 (グレーの壁、テラコッタタイルの床、濃色木目調のドア) の写真
60


