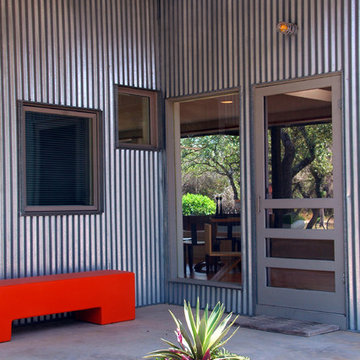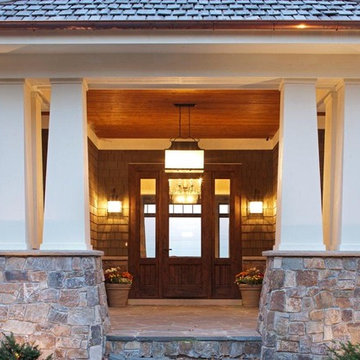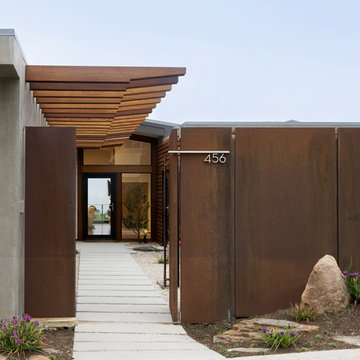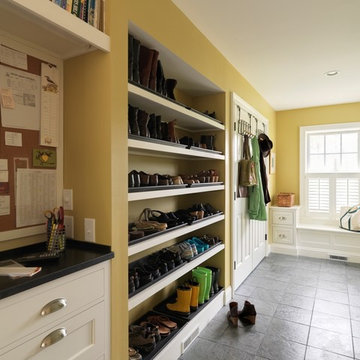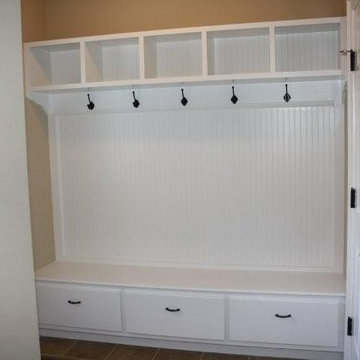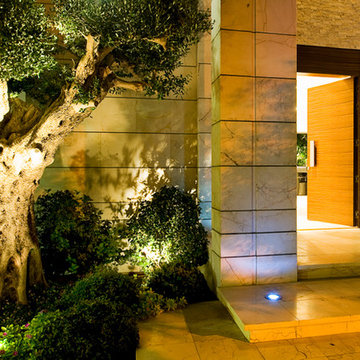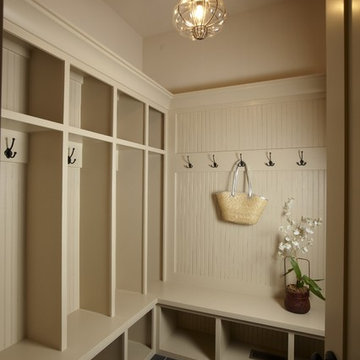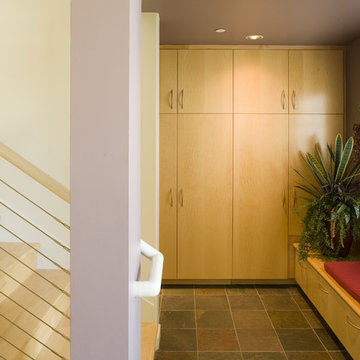玄関の写真
絞り込み:
資材コスト
並び替え:今日の人気順
写真 2501〜2520 枚目(全 501,356 枚)
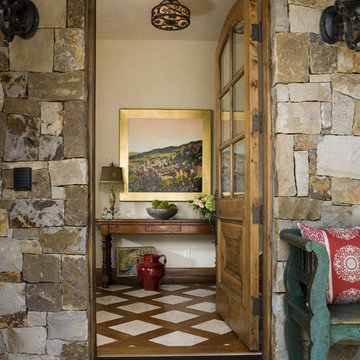
Photography by Emily Minton Redfield
Designer - Yvonne Jacobs
デンバーにあるラスティックスタイルのおしゃれな玄関 (木目調のドア) の写真
デンバーにあるラスティックスタイルのおしゃれな玄関 (木目調のドア) の写真
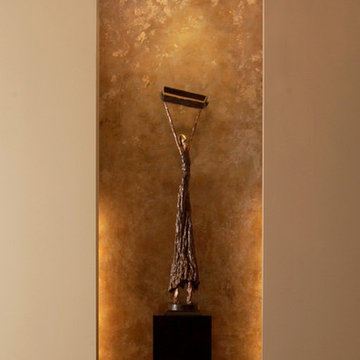
Silver & Gold Leaf adorn this art niche at the entrance to a penthouse.
ミネアポリスにあるモダンスタイルのおしゃれな玄関ニッチの写真
ミネアポリスにあるモダンスタイルのおしゃれな玄関ニッチの写真
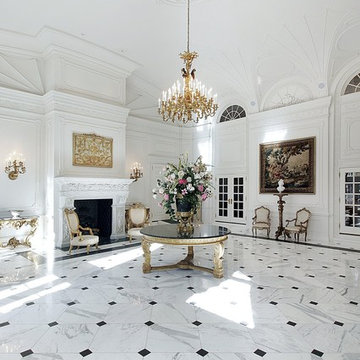
Artsaics offers a wide range of stone tile in various sizes and colors. Provided the fact that natural stone varies in color and veining, Artsaics provides amazing services to help you find your specific match
希望の作業にぴったりな専門家を見つけましょう
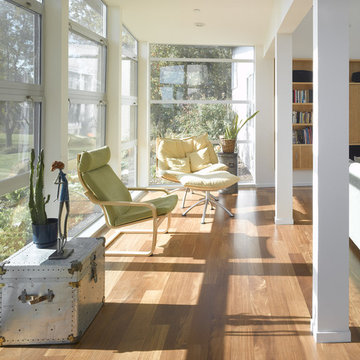
view of entry sunroom from front door. operable windows provide cross-ventilation
Ken Gutmaker photographer
サンフランシスコにあるコンテンポラリースタイルのおしゃれな玄関 (白い壁) の写真
サンフランシスコにあるコンテンポラリースタイルのおしゃれな玄関 (白い壁) の写真
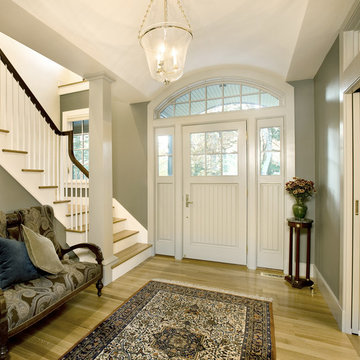
Photographer: Shelly Harrison
The entry door was custom made for this project by LePage Millwork.
ボストンにあるトラディショナルスタイルのおしゃれな玄関の写真
ボストンにあるトラディショナルスタイルのおしゃれな玄関の写真
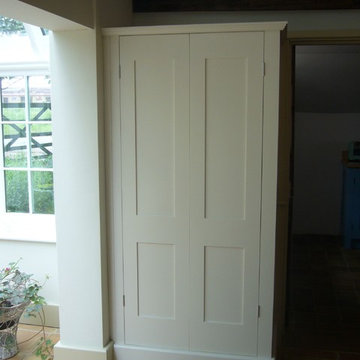
Traditional built in cupboard with shaker style panelled doors. Made in solid tulipwood with a hand brushed painted finish.
エセックスにあるトラディショナルスタイルのおしゃれな玄関の写真
エセックスにあるトラディショナルスタイルのおしゃれな玄関の写真
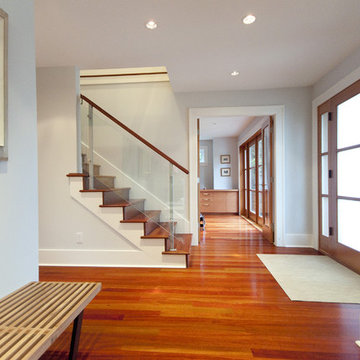
バンクーバーにあるコンテンポラリースタイルのおしゃれな玄関ロビー (無垢フローリング、ガラスドア、オレンジの床) の写真
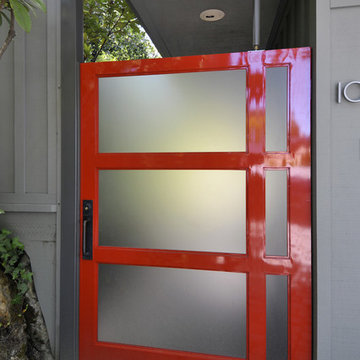
Custom Steel door painted in Benjamin Moore's Red color
サンフランシスコにあるコンテンポラリースタイルのおしゃれな玄関ドア (赤いドア、グレーの壁) の写真
サンフランシスコにあるコンテンポラリースタイルのおしゃれな玄関ドア (赤いドア、グレーの壁) の写真
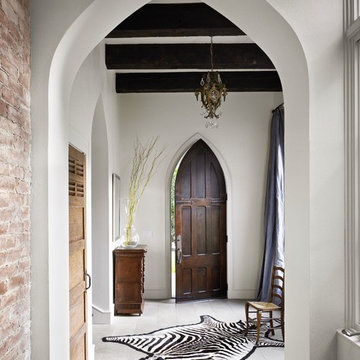
The use of salvaged brick and antique doors give this entry foyer a unique feel that is not easily labeled.
オースティンにあるエクレクティックスタイルのおしゃれな玄関ラウンジ (白い壁、濃色木目調のドア、白い床) の写真
オースティンにあるエクレクティックスタイルのおしゃれな玄関ラウンジ (白い壁、濃色木目調のドア、白い床) の写真
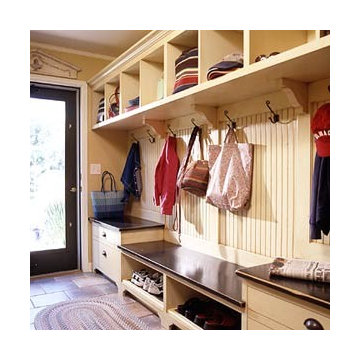
International Market Square 275 Market Street Suite 546 Minneapolis, MN 55405 Studio: 612-354-3271 Fax: 612-354-3285 The Forgotten – Mud Room by Emily Anderson The Mud Room is typically the homeowner’s entry. Have you ever thought about it this way before? A lot of thought, energy and money is often spent on the front entry. We want our guests to feel welcome and to have a good first impression of our home. Yet the place where we enter our home day after day is a room that is often pushed to the bottom of the “re-do” list. If designed well, the Mud Room can become a welcoming, functional space. If designed poorly, it can be the first overwhelming image we see when we walk in the door. Imagine a mud room that includes a place for wet/dirty shoes and snow boots, hats and mittens, backpacks and bags, homework, mail, pet supplies, the kids’ sports equipment, sunscreen and bugspray, gardening equipment, ice skates, skis, jackets and coats, the list is endless. This space should also welcome you and complement your home’s aesthetic with finishes that are easy to maintain. Check out these rooms, where function meets beauty. Better Homes and Garden Better Homes and Garden Mudroom design by Renovation Design Group This entry was posted on Tuesday, November 10th, 2009 at 5:39 am and is filed under Daily Detail . You can follow any responses to this entry through the RSS 2.0 feed. You can leave a response , or trackback from your own site. Leave a Reply You must be logged in to post a comment. Home Categories Archives Lisa Peck on KARE11: LiLu Interiors, a boutique interior design firm with offices in Minneapolis, Minnesota, provides custom design, project management, space planning and construction oversight services to homeowners across the Twin Cities and wherever our clients may take us.
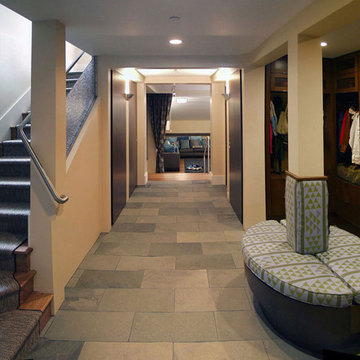
This family's jackets and coats go in the cubbies to the right. Upstairs is the kitchen dining area. And straight ahead is the family play space.
with Lotus Bleu Interiors of San Francisco.
玄関の写真
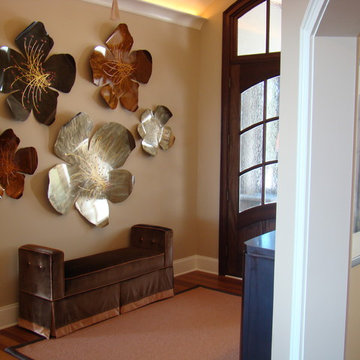
I found these metal floral sculptures at market and then designed the whole entry around them...just had my client's name all over them.
シャーロットにあるコンテンポラリースタイルのおしゃれな玄関ホール (ベージュの壁、濃色木目調のドア) の写真
シャーロットにあるコンテンポラリースタイルのおしゃれな玄関ホール (ベージュの壁、濃色木目調のドア) の写真
126
