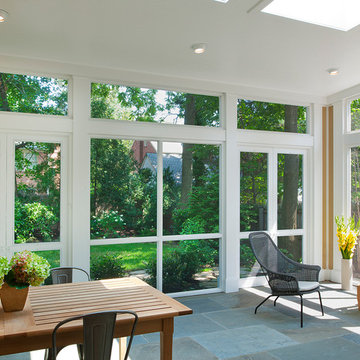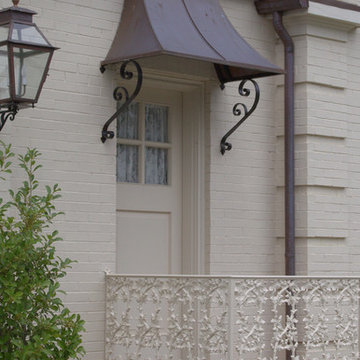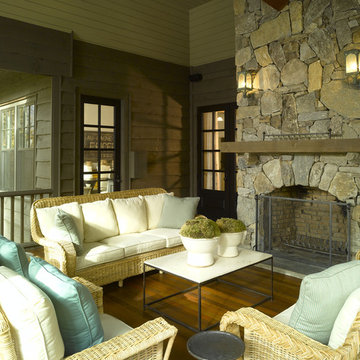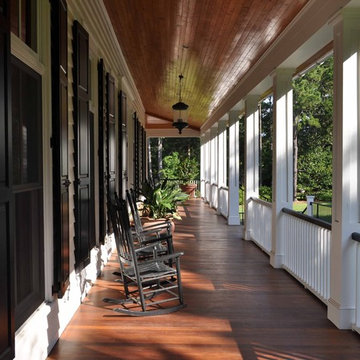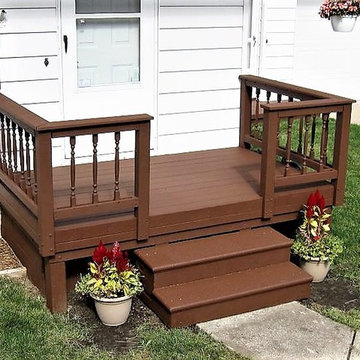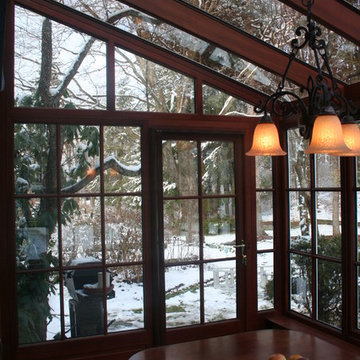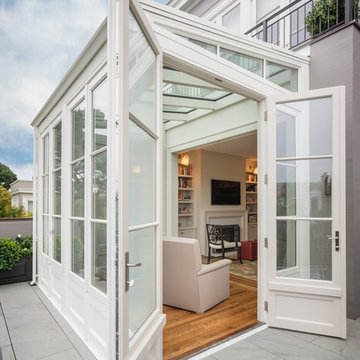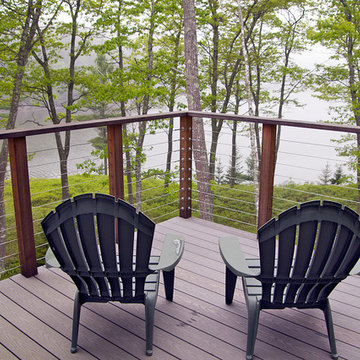トラディショナルスタイルの縁側・ポーチの写真
絞り込み:
資材コスト
並び替え:今日の人気順
写真 3121〜3140 枚目(全 50,339 枚)
1/2
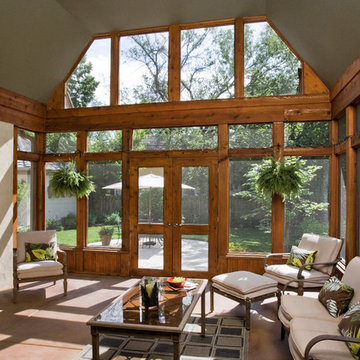
Photography by Linda Oyama Bryan. http://pickellbuilders.com. Stained Cedar Timber Screened Porch with Stained Concrete Floor and French Doors to paver terrace.
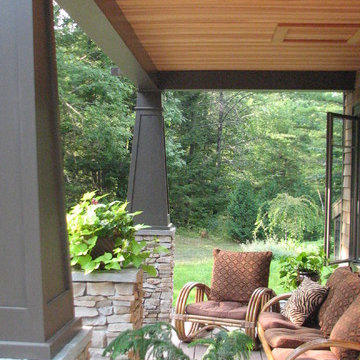
A Ranch home turned Bungalow with a spacious porch, tapered columns atop veneer stone bases and composite material for decking. The porch ceiling is classic beadboard made from fir with a clear stain applied.
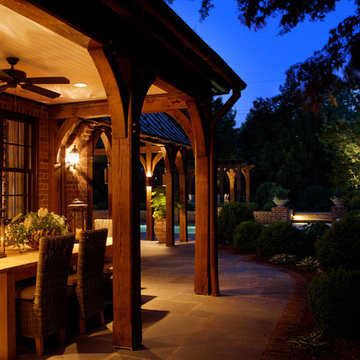
This outdoor dining area is an inviting space with easy access to the porch and pool addition.
Photo by kip dawkins photography
リッチモンドにあるトラディショナルスタイルのおしゃれな縁側・ポーチの写真
リッチモンドにあるトラディショナルスタイルのおしゃれな縁側・ポーチの写真
希望の作業にぴったりな専門家を見つけましょう
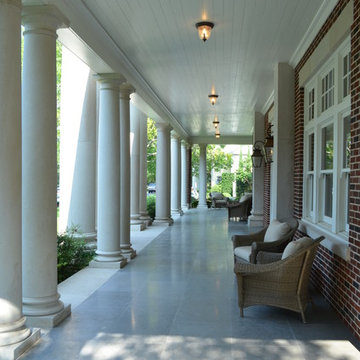
© 2012 LARRY E. BOERDER ARCHITECTS
ダラスにあるトラディショナルスタイルのおしゃれな縁側・ポーチの写真
ダラスにあるトラディショナルスタイルのおしゃれな縁側・ポーチの写真
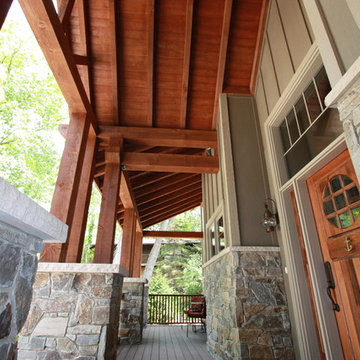
Rustic Timber frame entry with rustic stone work and custom front door and sidelights
ミルウォーキーにある高級な広いトラディショナルスタイルのおしゃれな縁側・ポーチ (デッキ材舗装、張り出し屋根) の写真
ミルウォーキーにある高級な広いトラディショナルスタイルのおしゃれな縁側・ポーチ (デッキ材舗装、張り出し屋根) の写真
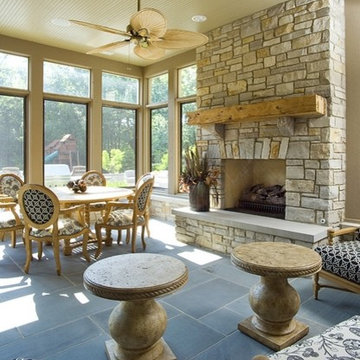
http://www.pickellbuilders.com. Photography by Linda Oyama Bryan. Sun Room with Bluestone Flooring, Bead Board Ceiling, and Stone raised hearth fireplace.
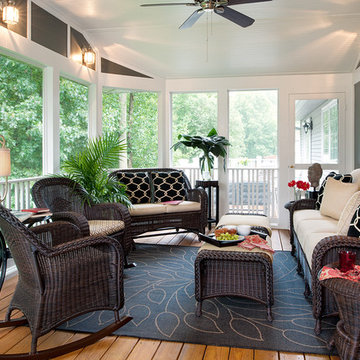
This lovely screened porch was a recent client project. Our goal was to create a warm and welcoming spot that had the feel of an indoor space.
ワシントンD.C.にあるトラディショナルスタイルのおしゃれな縁側・ポーチ (デッキ材舗装、張り出し屋根、全タイプのカバー、網戸付きポーチ) の写真
ワシントンD.C.にあるトラディショナルスタイルのおしゃれな縁側・ポーチ (デッキ材舗装、張り出し屋根、全タイプのカバー、網戸付きポーチ) の写真
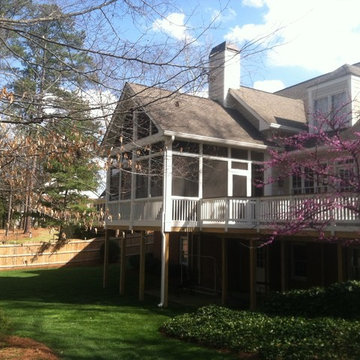
This spacious screen porch was originally planned 3 years ago and put on hold until now. It features a new deck with Tiger Wood flooring, 10' walls and 16' to the top of the ceiling in the gable.
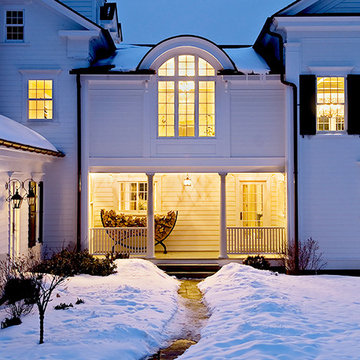
Weekend Getaway
Exterior view of porch
-Photographer Rob Karosis
ニューヨークにあるトラディショナルスタイルのおしゃれな縁側・ポーチの写真
ニューヨークにあるトラディショナルスタイルのおしゃれな縁側・ポーチの写真
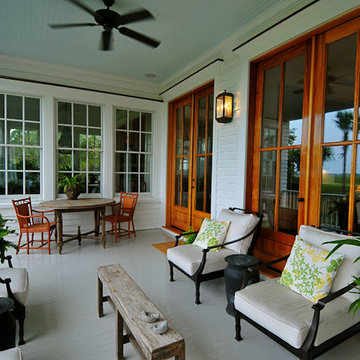
Back Porch Vintage Lights
チャールストンにあるトラディショナルスタイルのおしゃれな縁側・ポーチ (デッキ材舗装、張り出し屋根) の写真
チャールストンにあるトラディショナルスタイルのおしゃれな縁側・ポーチ (デッキ材舗装、張り出し屋根) の写真
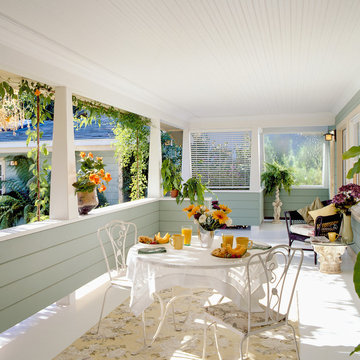
photo by Jay Graham / Constructed by All Decked Out, Marin County, CA
サンフランシスコにある高級な中くらいなトラディショナルスタイルのおしゃれな縁側・ポーチ (コンクリート板舗装 、張り出し屋根、網戸付きポーチ) の写真
サンフランシスコにある高級な中くらいなトラディショナルスタイルのおしゃれな縁側・ポーチ (コンクリート板舗装 、張り出し屋根、網戸付きポーチ) の写真
トラディショナルスタイルの縁側・ポーチの写真
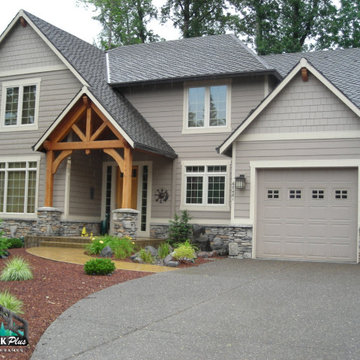
Check out some of the past Timber Frame Entryways we have done! These are all custom kits and can be shipped nationwide. Whether you want to add to an existing house or build new, we would love to work with you!
157
