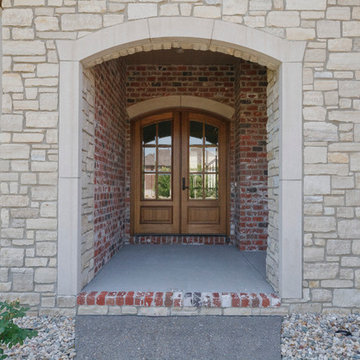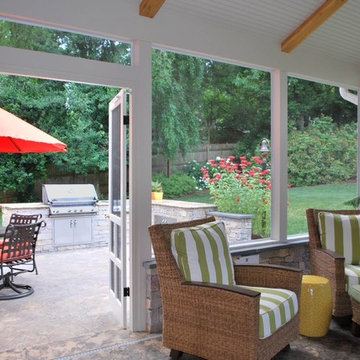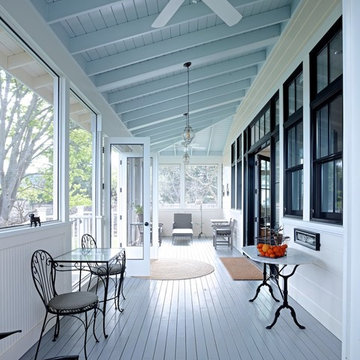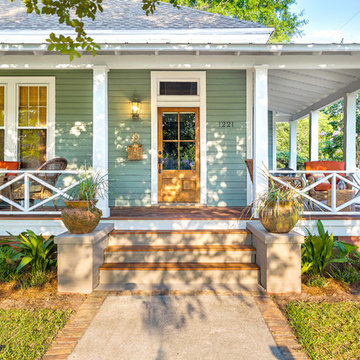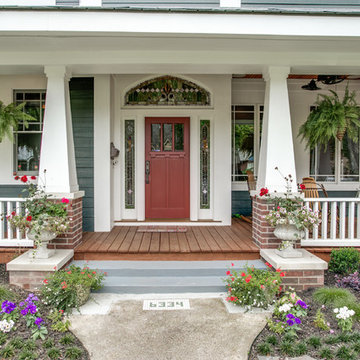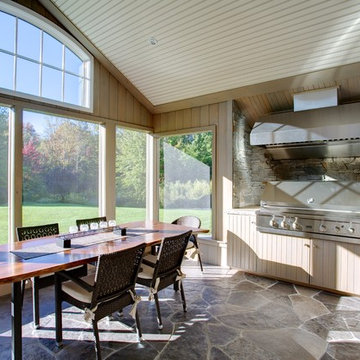広いトラディショナルスタイルの縁側・ポーチの写真
絞り込み:
資材コスト
並び替え:今日の人気順
写真 1〜20 枚目(全 4,118 枚)
1/3
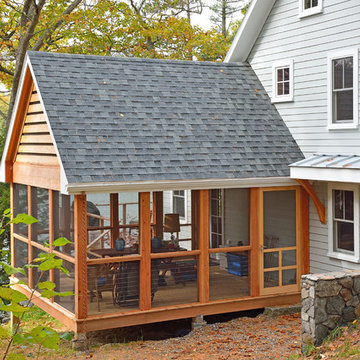
This family can enjoy their water views from both the screened in porch and outside deck, enclosed with stainless steel railings.
ポートランド(メイン)にある広いトラディショナルスタイルのおしゃれな縁側・ポーチ (網戸付きポーチ、張り出し屋根) の写真
ポートランド(メイン)にある広いトラディショナルスタイルのおしゃれな縁側・ポーチ (網戸付きポーチ、張り出し屋根) の写真
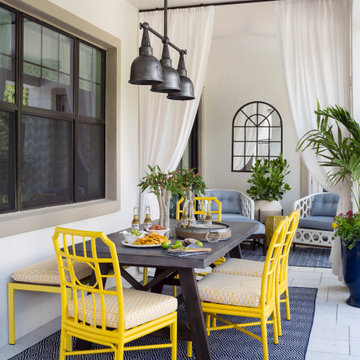
Sited in Southwest Florida, this outdoor dining area gets plenty of use. A bench maximizes seating for the youngest diners and the outdoor navy rug anchors the space. A trio of steel pendants makes the outdoor space feel completed while drapery allow the small sitting area off the master bedroom to be closed off for an evening cocktail.
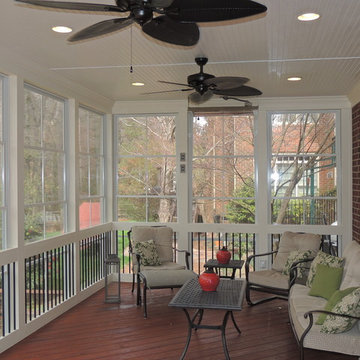
This client had several contractors have concerns with potential roof lines given the windows above the space. With our EPDM flat roof, leaks are never a concern, they have a 9' + tall ceiling and the space they really wanted!
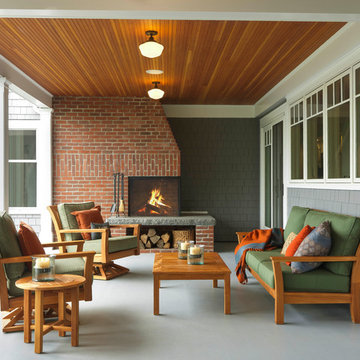
Photography by Susan Teare • www.susanteare.com
Architect: Haynes & Garthwaite
Redmond Interior Design
バーリントンにある広いトラディショナルスタイルのおしゃれな縁側・ポーチ (ファイヤーピット、張り出し屋根) の写真
バーリントンにある広いトラディショナルスタイルのおしゃれな縁側・ポーチ (ファイヤーピット、張り出し屋根) の写真

ワシントンD.C.にある広いトラディショナルスタイルのおしゃれな縁側・ポーチ (網戸付きポーチ、デッキ材舗装、張り出し屋根) の写真
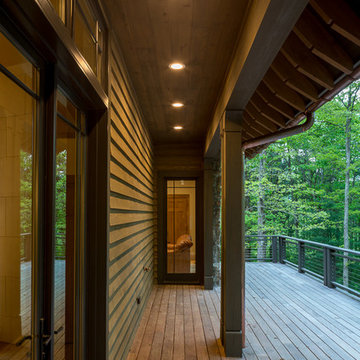
Kevin Meechan
ローリーにあるラグジュアリーな広いトラディショナルスタイルのおしゃれな縁側・ポーチ (網戸付きポーチ、デッキ材舗装、張り出し屋根) の写真
ローリーにあるラグジュアリーな広いトラディショナルスタイルのおしゃれな縁側・ポーチ (網戸付きポーチ、デッキ材舗装、張り出し屋根) の写真
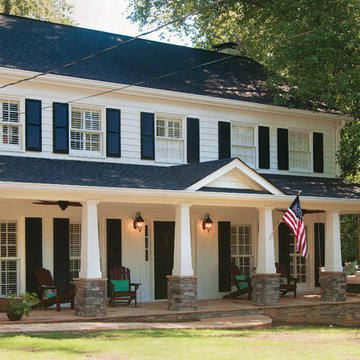
Two story home with new front porch addition. Tapered columns with stone piers, ceiling fans and stone pavers. © Jan Stittleburg for Georgia Front Porch. JS PhotoFX.
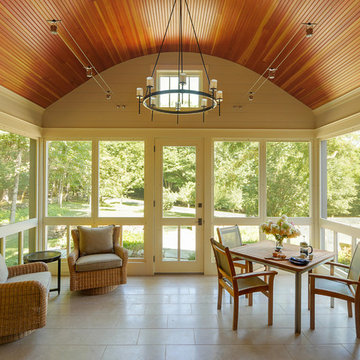
Carolyn Bates Photography, Redmond Interior Design, Haynes & Garthwaite Architects, Shepard Butler Landscape Architecture
バーリントンにある広いトラディショナルスタイルのおしゃれな縁側・ポーチ (網戸付きポーチ、天然石敷き) の写真
バーリントンにある広いトラディショナルスタイルのおしゃれな縁側・ポーチ (網戸付きポーチ、天然石敷き) の写真
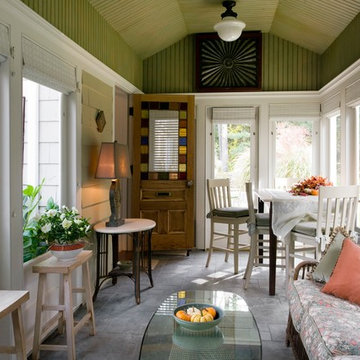
Eric Roth Photography
ボストンにあるお手頃価格の広いトラディショナルスタイルのおしゃれな縁側・ポーチ (タイル敷き、張り出し屋根、網戸付きポーチ) の写真
ボストンにあるお手頃価格の広いトラディショナルスタイルのおしゃれな縁側・ポーチ (タイル敷き、張り出し屋根、網戸付きポーチ) の写真
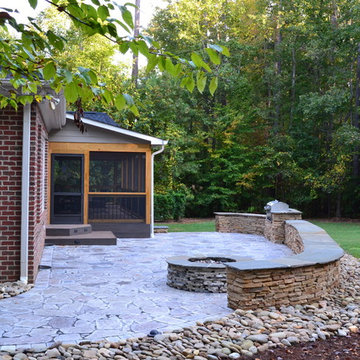
Large custom Screened in porch and patio. Screened porch features low maintenance Timbertech decking, deckorator railing, lighted trey ceiling, and inset spa. Patio is recycled granite pavers from Earthstone Pavers, a natural stacked stone wall, outdoor grill and firepit.
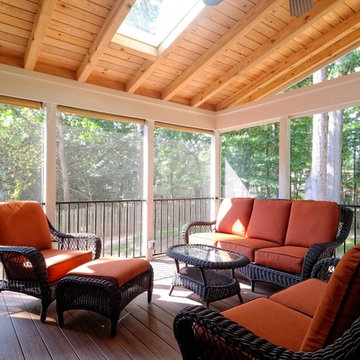
Screen porch with Pine Tongue & Groove ceiling. Iron railing and Timber-Tech composite decking underneath. Located in Clifton, VA
ワシントンD.C.にある広いトラディショナルスタイルのおしゃれな縁側・ポーチ (デッキ材舗装) の写真
ワシントンD.C.にある広いトラディショナルスタイルのおしゃれな縁側・ポーチ (デッキ材舗装) の写真
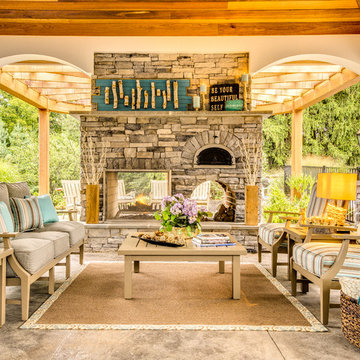
Designed by Barbara Tabak, Decorating Den Interiors in Harrisburg, PA. Won First Place in the Outdoor/Patio Category and Second Runner Up Decorator of the Year in our 2014 Dream Room Contest.
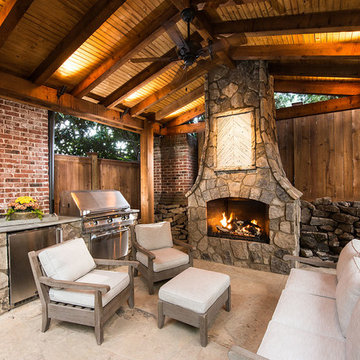
This is one of our most recent all inclusive hardscape and landscape projects completed for wonderful clients in Sandy Springs / North Atlanta, GA.
Project consisted of completely stripping backyard and creating a clean pallet for new stone and boulder retaining walls, a firepit and stone masonry bench seating area, an amazing flagstone patio area which also included an outdoor stone kitchen and custom chimney along with a cedar pavilion. Stone and pebble pathways with incredible night lighting. Landscape included an incredible array of plant and tree species , new sod and irrigation and potted plant installations.
Our professional photos will display this project much better than words can.
Contact us for your next hardscape, masonry and landscape project. Allow us to create your place of peace and outdoor oasis!
http://www.arnoldmasonryandlandscape.com/
All photos and project and property of ARNOLD Masonry and Landscape. All rights reserved ©
Mark Najjar- All Rights Reserved ARNOLD Masonry and Landscape ©
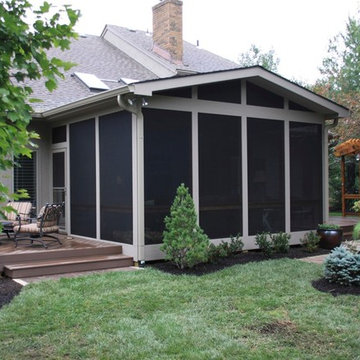
This porch includes a gable roof to allow as much air and sunlight in as possible. This porch has a deck on either side creating many different outdoor living spaces.
広いトラディショナルスタイルの縁側・ポーチの写真
1
