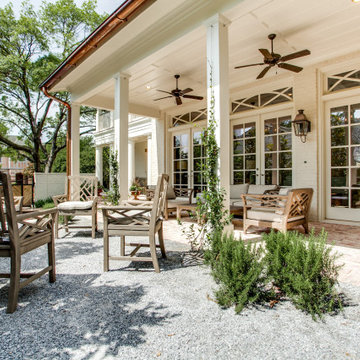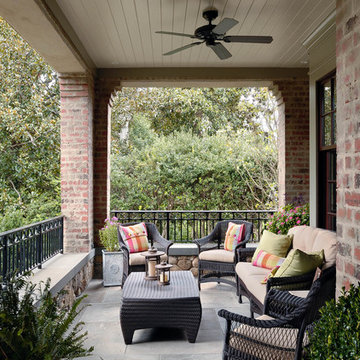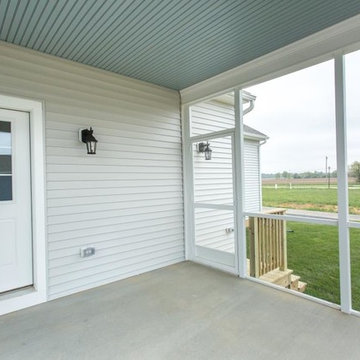広いトラディショナルスタイルの縁側・ポーチの写真
絞り込み:
資材コスト
並び替え:今日の人気順
写真 1〜20 枚目(全 275 枚)
1/4
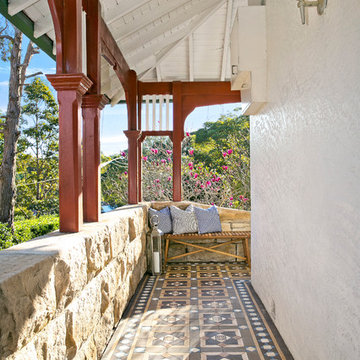
Expressing the timeless original charm of circa 1900s, its generous central living with stained-glass timber windows is a stunning feature.
Generous size bedrooms with front porch access, soaring ceilings, gracious arched hallway and deep skirting.
Vast rear enclosed area offers a superb forum for entertaining. Cosy sunroom/5th bedroom enjoys a light-filled dual aspect. Wraparound sandstone porch, level and leafy backyard.
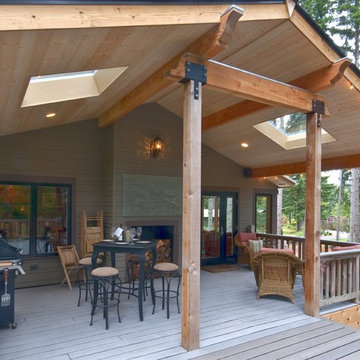
The second level deck was originally much smaller but with the addition of an overhang and an extension of the deck, the clients find more time to spend outside enjoying it.

The owner wanted a screened porch sized to accommodate a dining table for 8 and a large soft seating group centered on an outdoor fireplace. The addition was to harmonize with the entry porch and dining bay addition we completed 1-1/2 years ago.
Our solution was to add a pavilion like structure with half round columns applied to structural panels, The panels allow for lateral bracing, screen frame & railing attachment, and space for electrical outlets and fixtures.
Photography by Chris Marshall
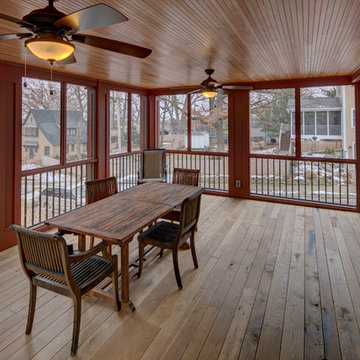
A growing family needed extra space in their 1930 Bungalow. We designed an addition sensitive to the neighborhood and complimentary to the original design that includes a generously sized one car garage, a 350 square foot screen porch and a master suite with walk-in closet and bathroom. The original upstairs bathroom was remodeled simultaneously, creating two new bathrooms. The master bathroom has a curbless shower and glass tile walls that give a contemporary vibe. The screen porch has a fir beadboard ceiling and the floor is random width white oak planks milled from a 120 year-old tree harvested from the building site to make room for the addition.
Skot Weidemann photo
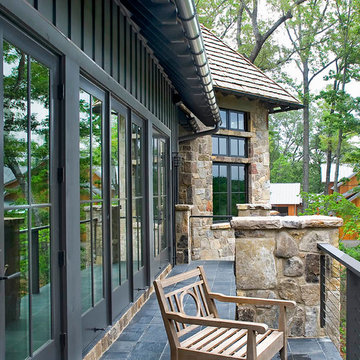
Meechan Architectural Photography
他の地域にある高級な広いトラディショナルスタイルのおしゃれな縁側・ポーチ (タイル敷き、張り出し屋根) の写真
他の地域にある高級な広いトラディショナルスタイルのおしゃれな縁側・ポーチ (タイル敷き、張り出し屋根) の写真
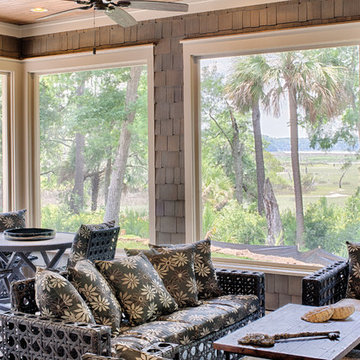
With porches on every side, the “Georgetown” is designed for enjoying the natural surroundings. The main level of the home is characterized by wide open spaces, with connected kitchen, dining, and living areas, all leading onto the various outdoor patios. The main floor master bedroom occupies one entire wing of the home, along with an additional bedroom suite. The upper level features two bedroom suites and a bunk room, with space over the detached garage providing a private guest suite.

Situated in a neighborhood of grand Victorians, this shingled Foursquare home seemed like a bit of a wallflower with its plain façade. The homeowner came to Cummings Architects hoping for a design that would add some character and make the house feel more a part of the neighborhood.
The answer was an expansive porch that runs along the front façade and down the length of one side, providing a beautiful new entrance, lots of outdoor living space, and more than enough charm to transform the home’s entire personality. Designed to coordinate seamlessly with the streetscape, the porch includes many custom details including perfectly proportioned double columns positioned on handmade piers of tiered shingles, mahogany decking, and a fir beaded ceiling laid in a pattern designed specifically to complement the covered porch layout. Custom designed and built handrails bridge the gap between the supporting piers, adding a subtle sense of shape and movement to the wrap around style.
Other details like the crown molding integrate beautifully with the architectural style of the home, making the porch look like it’s always been there. No longer the wallflower, this house is now a lovely beauty that looks right at home among its majestic neighbors.
Photo by Eric Roth
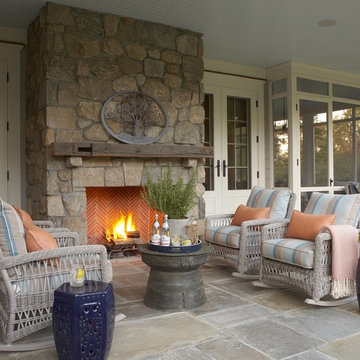
The patio features a stone fireplace and sitting area with wicker furniture. The screened in porch can be seen in the background.
ニューヨークにある広いトラディショナルスタイルのおしゃれな縁側・ポーチ (ファイヤーピット、天然石敷き、張り出し屋根) の写真
ニューヨークにある広いトラディショナルスタイルのおしゃれな縁側・ポーチ (ファイヤーピット、天然石敷き、張り出し屋根) の写真
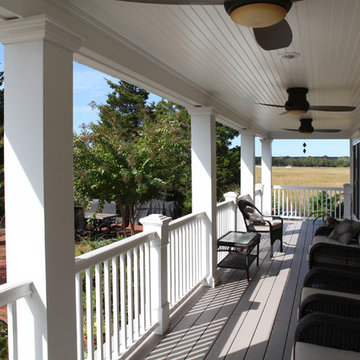
Todd Miller, Architect
QMA Architects & Planners
QMA Design+Build, LLC
フィラデルフィアにあるお手頃価格の広いトラディショナルスタイルのおしゃれな縁側・ポーチ (デッキ材舗装、張り出し屋根) の写真
フィラデルフィアにあるお手頃価格の広いトラディショナルスタイルのおしゃれな縁側・ポーチ (デッキ材舗装、張り出し屋根) の写真

ニューオリンズにある広いトラディショナルスタイルのおしゃれな縁側・ポーチ (網戸付きポーチ、張り出し屋根、全タイプのカバー) の写真
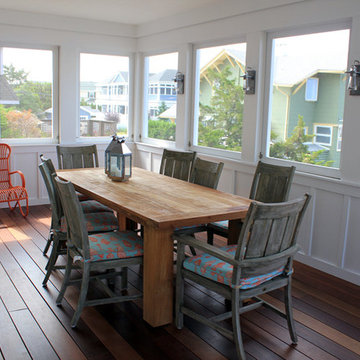
A porch with our sheet as siding.
Builders: Fisher Brothers Exteriors
Photo by: VERSATEX Trimboard
フィラデルフィアにある高級な広いトラディショナルスタイルのおしゃれな縁側・ポーチ (網戸付きポーチ、張り出し屋根) の写真
フィラデルフィアにある高級な広いトラディショナルスタイルのおしゃれな縁側・ポーチ (網戸付きポーチ、張り出し屋根) の写真
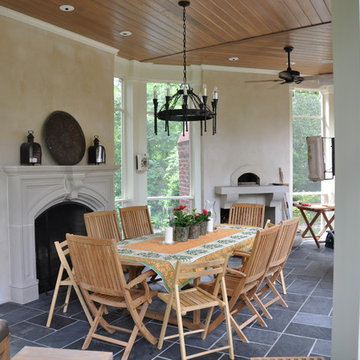
Screen porch addition with custom fireplace and pizza oven. Our client later had us renovate her master bath.
リッチモンドにある広いトラディショナルスタイルのおしゃれな縁側・ポーチ (屋外暖炉、天然石敷き、張り出し屋根) の写真
リッチモンドにある広いトラディショナルスタイルのおしゃれな縁側・ポーチ (屋外暖炉、天然石敷き、張り出し屋根) の写真
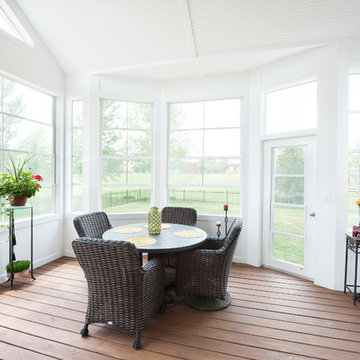
Screened Porch, Eze Breeze Windows, Beadboard Ceiling, Bay Window
インディアナポリスにある高級な広いトラディショナルスタイルのおしゃれな縁側・ポーチ (網戸付きポーチ、デッキ材舗装、張り出し屋根) の写真
インディアナポリスにある高級な広いトラディショナルスタイルのおしゃれな縁側・ポーチ (網戸付きポーチ、デッキ材舗装、張り出し屋根) の写真
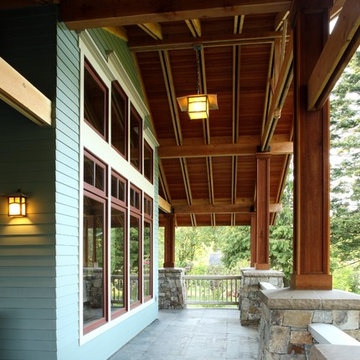
Doubled roof beams create a refined appearance at the ceiling of this outdoor covered porch. The stone is "real" stone but cut in thinner sections for cost savings
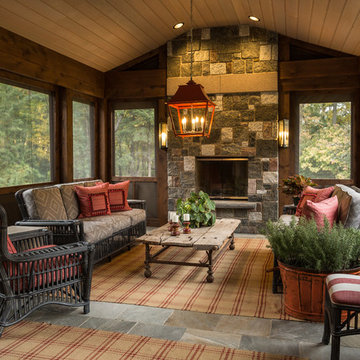
Lowell Custom Homes, Lake Geneva, WI., Screened in porch with stained plank paneling on the ceiling and walls with a large stone fireplace and lantern lighting above the seating area. Recessed and sconce lighting supplement the natural light and large screened windows provide a cross breeze.
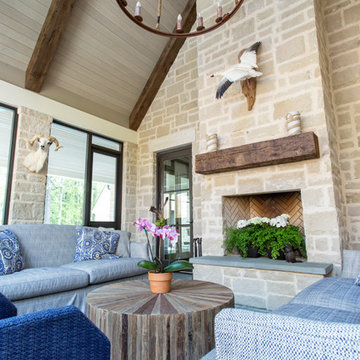
Porch living at its finest! Beautiful stone work and ruff hewn beams.
Jon Cook High 5 Photography
アトランタにあるラグジュアリーな広いトラディショナルスタイルのおしゃれな縁側・ポーチ (ファイヤーピット、天然石敷き) の写真
アトランタにあるラグジュアリーな広いトラディショナルスタイルのおしゃれな縁側・ポーチ (ファイヤーピット、天然石敷き) の写真
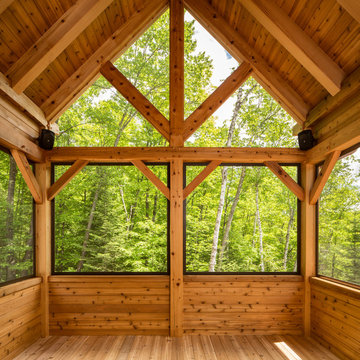
screen porch with very high ceilings. It really captures the breezes on a warm sunny day.
オタワにある高級な広いトラディショナルスタイルのおしゃれな縁側・ポーチ (網戸付きポーチ、張り出し屋根、デッキ材舗装) の写真
オタワにある高級な広いトラディショナルスタイルのおしゃれな縁側・ポーチ (網戸付きポーチ、張り出し屋根、デッキ材舗装) の写真
広いトラディショナルスタイルの縁側・ポーチの写真
1
