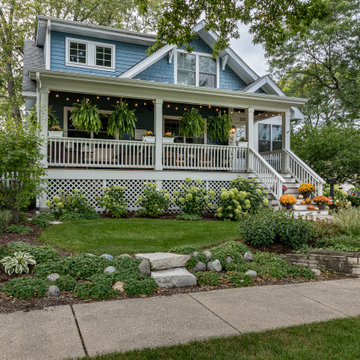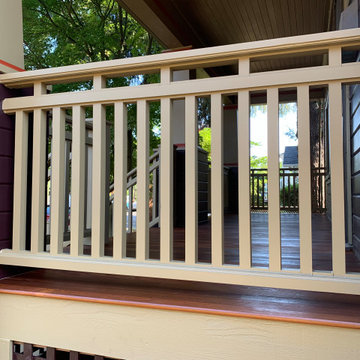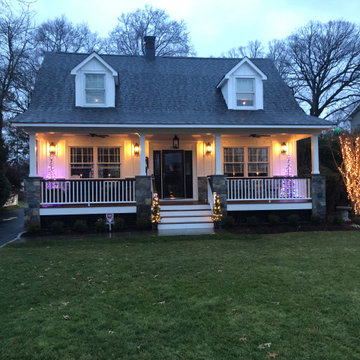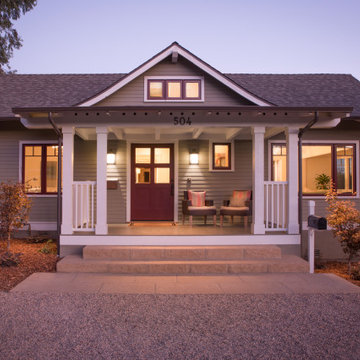トラディショナルスタイルの縁側・ポーチ (木材の手すり) の写真
絞り込み:
資材コスト
並び替え:今日の人気順
写真 1〜20 枚目(全 372 枚)
1/3
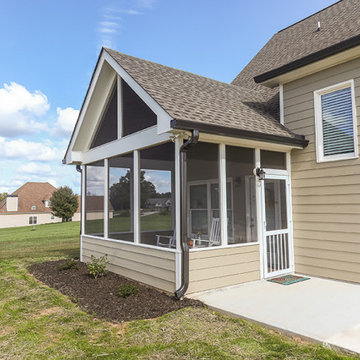
Avalon Screened Porch Addition and Shower Repair
アトランタにある中くらいなトラディショナルスタイルのおしゃれな縁側・ポーチ (網戸付きポーチ、コンクリート板舗装 、張り出し屋根、木材の手すり) の写真
アトランタにある中くらいなトラディショナルスタイルのおしゃれな縁側・ポーチ (網戸付きポーチ、コンクリート板舗装 、張り出し屋根、木材の手すり) の写真

シカゴにある広いトラディショナルスタイルのおしゃれな縁側・ポーチ (網戸付きポーチ、張り出し屋根、スタンプコンクリート舗装、木材の手すり) の写真

Benjamin Hill Photography
ヒューストンにあるラグジュアリーな巨大なトラディショナルスタイルのおしゃれな縁側・ポーチ (デッキ材舗装、張り出し屋根、木材の手すり) の写真
ヒューストンにあるラグジュアリーな巨大なトラディショナルスタイルのおしゃれな縁側・ポーチ (デッキ材舗装、張り出し屋根、木材の手すり) の写真

Renovation to a 1922 historic bungalow in downtown Stuart, FL.
マイアミにあるお手頃価格の中くらいなトラディショナルスタイルのおしゃれな縁側・ポーチ (柱付き、コンクリート敷き 、張り出し屋根、木材の手すり) の写真
マイアミにあるお手頃価格の中くらいなトラディショナルスタイルのおしゃれな縁側・ポーチ (柱付き、コンクリート敷き 、張り出し屋根、木材の手すり) の写真

Quick facelift of front porch and entryway in the Houston Heights to welcome in the warmer Spring weather.
ヒューストンにある低価格の小さなトラディショナルスタイルのおしゃれな縁側・ポーチ (柱付き、デッキ材舗装、オーニング・日よけ、木材の手すり) の写真
ヒューストンにある低価格の小さなトラディショナルスタイルのおしゃれな縁側・ポーチ (柱付き、デッキ材舗装、オーニング・日よけ、木材の手すり) の写真
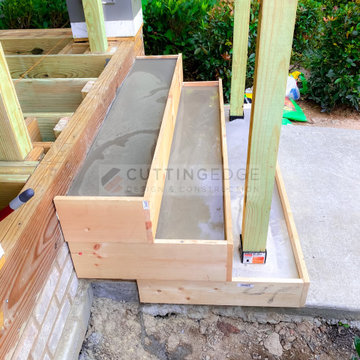
This beautiful new construction craftsman-style home had the typical builder's grade front porch with wood deck board flooring and painted wood steps. Also, there was a large unpainted wood board across the bottom front, and an opening remained that was large enough to be used as a crawl space underneath the porch which quickly became home to unwanted critters.
In order to beautify this space, we removed the wood deck boards and installed the proper floor joists. Atop the joists, we also added a permeable paver system. This is very important as this system not only serves as necessary support for the natural stone pavers but would also firmly hold the sand being used as grout between the pavers.
In addition, we installed matching brick across the bottom front of the porch to fill in the crawl space and painted the wood board to match hand rails and columns.
Next, we replaced the original wood steps by building new concrete steps faced with matching brick and topped with natural stone pavers.
Finally, we added new hand rails and cemented the posts on top of the steps for added stability.
WOW...not only was the outcome a gorgeous transformation but the front porch overall is now much more sturdy and safe!
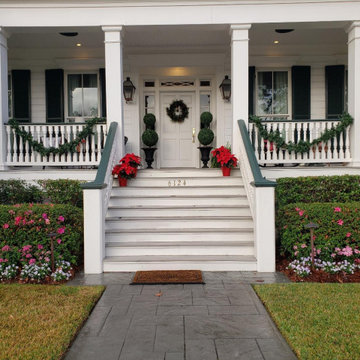
ニューオリンズにある高級な広いトラディショナルスタイルのおしゃれな縁側・ポーチ (柱付き、コンクリート敷き 、張り出し屋根、木材の手すり) の写真
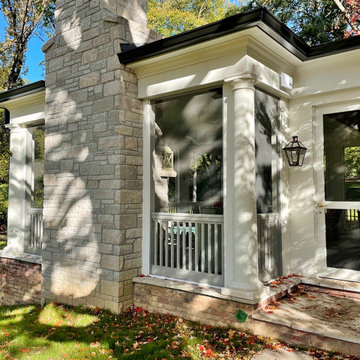
The owner wanted a screened porch sized to accommodate a dining table for 8 and a large soft seating group centered on an outdoor fireplace. The addition was to harmonize with the entry porch and dining bay addition we completed 1-1/2 years ago.
Our solution was to add a pavilion like structure with half round columns applied to structural panels, The panels allow for lateral bracing, screen frame & railing attachment, and space for electrical outlets and fixtures.
Photography by Chris Marshall
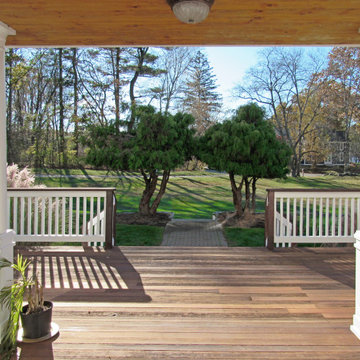
Front Entry Porch
Website: www.tektoniksarchitects.com
Instagram: www.instagram.com/tektoniks_architects
ボストンにある高級な広いトラディショナルスタイルのおしゃれな縁側・ポーチ (デッキ材舗装、張り出し屋根、木材の手すり) の写真
ボストンにある高級な広いトラディショナルスタイルのおしゃれな縁側・ポーチ (デッキ材舗装、張り出し屋根、木材の手すり) の写真
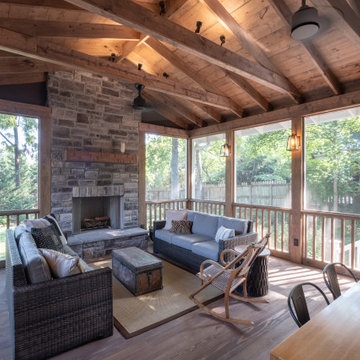
Custom design for Nashville's historic Richland area home. Tongue and groove cypress floors, wood burning fireplace.
Picket rails
ナッシュビルにあるトラディショナルスタイルのおしゃれな縁側・ポーチ (網戸付きポーチ、木材の手すり) の写真
ナッシュビルにあるトラディショナルスタイルのおしゃれな縁側・ポーチ (網戸付きポーチ、木材の手すり) の写真
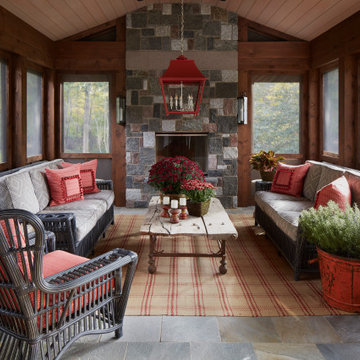
他の地域にあるトラディショナルスタイルのおしゃれな縁側・ポーチ (網戸付きポーチ、天然石敷き、張り出し屋根、木材の手すり) の写真
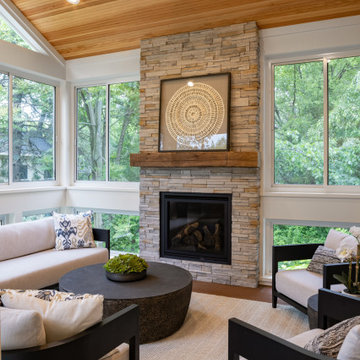
This raised screened porch addition is nestled among the large trees in the surrounding yard give the space a tree-house feel. Design and build is by Meadowlark Design+Build in Ann Arbor, MI. Photography by Sean Carter, Ann Arbor, MI.
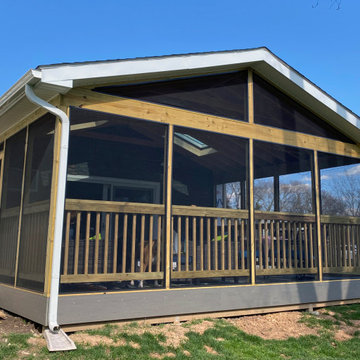
Here's a great idea. Have a back porch that you'd like to use all season long? Consider screening it in and you'll have an area you can use more often - potentially even while it's raining! We've done just that with this one in Phoenixville, PA. Photo credit: facebook.com/tjwhome.
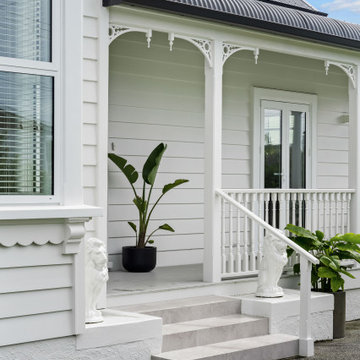
Front steps and pathway invite you in if you pass the stare of the lions.
オークランドにある高級なトラディショナルスタイルのおしゃれな縁側・ポーチ (タイル敷き、張り出し屋根、木材の手すり) の写真
オークランドにある高級なトラディショナルスタイルのおしゃれな縁側・ポーチ (タイル敷き、張り出し屋根、木材の手すり) の写真
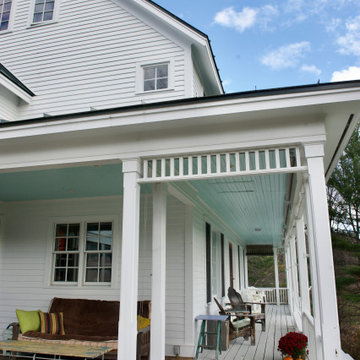
Up and away. Mounting the shading as far up as possible, so they are completely unobtrusive.
バーリントンにあるお手頃価格の中くらいなトラディショナルスタイルのおしゃれな縁側・ポーチ (柱付き、デッキ材舗装、張り出し屋根、木材の手すり) の写真
バーリントンにあるお手頃価格の中くらいなトラディショナルスタイルのおしゃれな縁側・ポーチ (柱付き、デッキ材舗装、張り出し屋根、木材の手すり) の写真
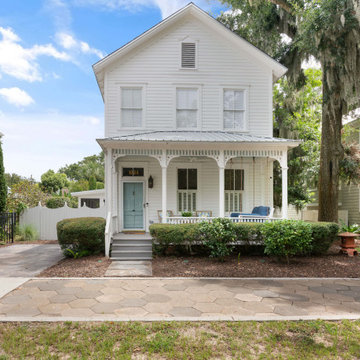
Front façade of a historic house in the Old Town District of Brunswick, Georgia; The Gateway to the Golden Isles.
アトランタにあるお手頃価格の中くらいなトラディショナルスタイルのおしゃれな縁側・ポーチ (柱付き、コンクリート敷き 、張り出し屋根、木材の手すり) の写真
アトランタにあるお手頃価格の中くらいなトラディショナルスタイルのおしゃれな縁側・ポーチ (柱付き、コンクリート敷き 、張り出し屋根、木材の手すり) の写真
トラディショナルスタイルの縁側・ポーチ (木材の手すり) の写真
1
