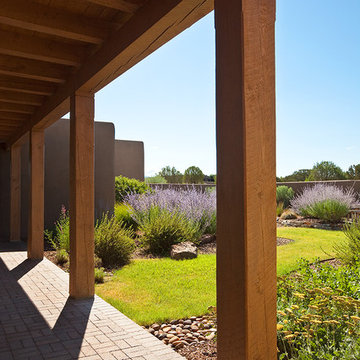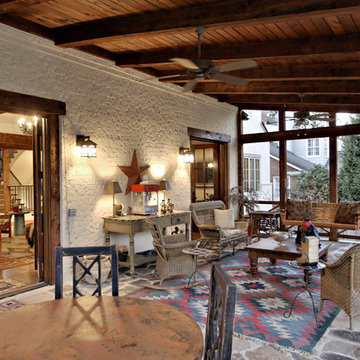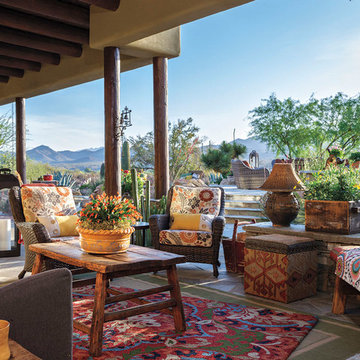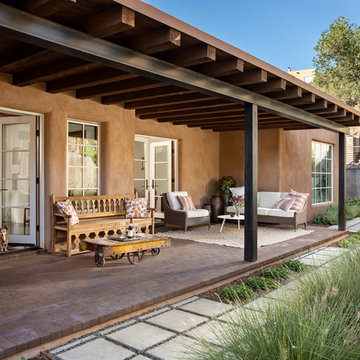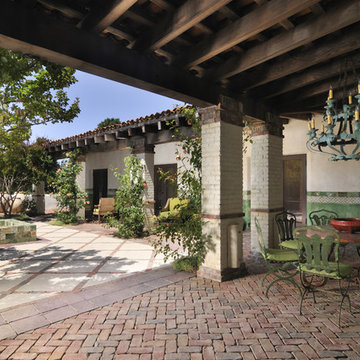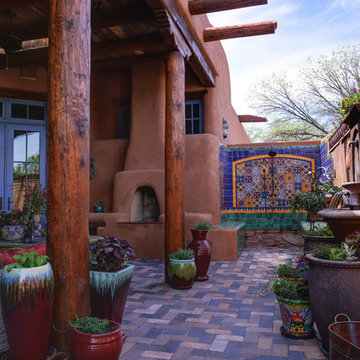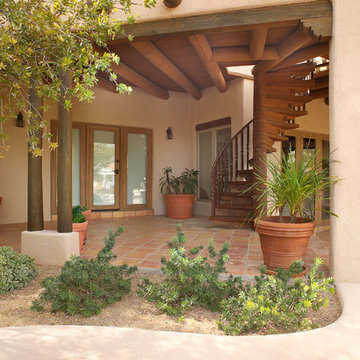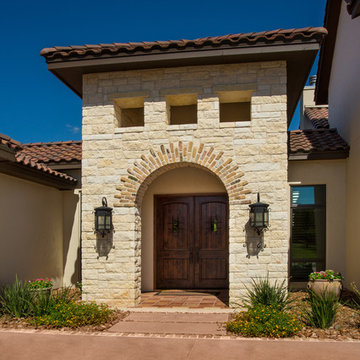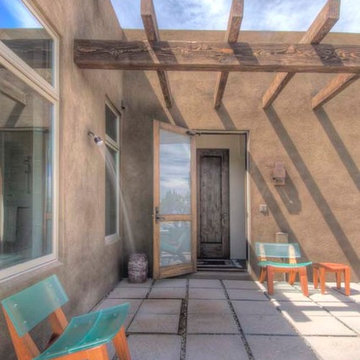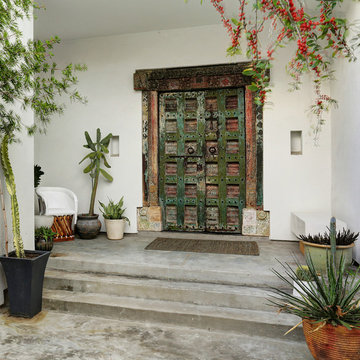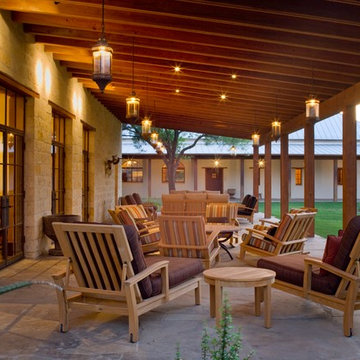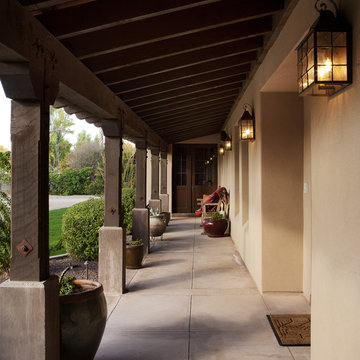サンタフェスタイルの縁側・ポーチの写真
絞り込み:
資材コスト
並び替え:今日の人気順
写真 1〜20 枚目(全 473 枚)
1/2
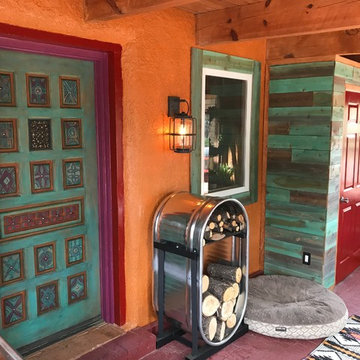
Colorful New Mexico Southwest Sun Porch / Entry by Fusion Art Interiors. Artisan painted door and tuquoise stained cedar wood plank accents. Custom cattle stock tank fire wood holder.
photo by C Beikmann
希望の作業にぴったりな専門家を見つけましょう
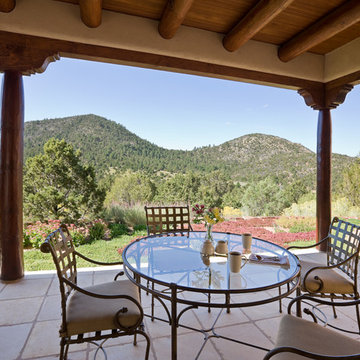
Robert Reck photography of this classic pueblo revival portal with a view to sun and moon mountain done in collaboration with Leslie M-Stern design
アルバカーキにあるお手頃価格の中くらいなサンタフェスタイルのおしゃれな縁側・ポーチ (天然石敷き、張り出し屋根) の写真
アルバカーキにあるお手頃価格の中くらいなサンタフェスタイルのおしゃれな縁側・ポーチ (天然石敷き、張り出し屋根) の写真
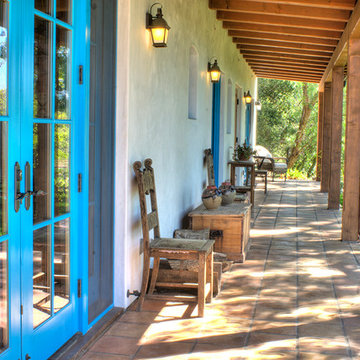
Close-up of hacienda porch with saltillo tile walkway.
サンタバーバラにある高級な中くらいなサンタフェスタイルのおしゃれな縁側・ポーチ (タイル敷き、張り出し屋根) の写真
サンタバーバラにある高級な中くらいなサンタフェスタイルのおしゃれな縁側・ポーチ (タイル敷き、張り出し屋根) の写真
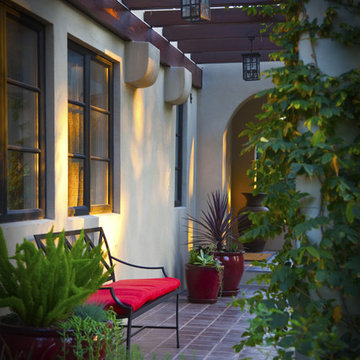
This design was created with a modern Mediterranean theme including blue tile, wood pergolas, a wood fence, and succulents. The color blue, in varying shades, was used throughout the plantings and hardscape materials. Through the use of paving and low walls the spaces were divided between lounging, dinning, gathering areas, and entry areas.
Let us help you put all the concepts that you gather together into a beautiful landscape. We have designers in the office and we are a fully licensed landscape contractor.
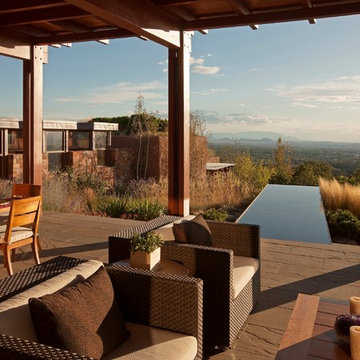
Copyright © 2009 Robert Reck. All Rights Reserved.
アルバカーキにある広いサンタフェスタイルのおしゃれな縁側・ポーチ (噴水、パーゴラ) の写真
アルバカーキにある広いサンタフェスタイルのおしゃれな縁側・ポーチ (噴水、パーゴラ) の写真
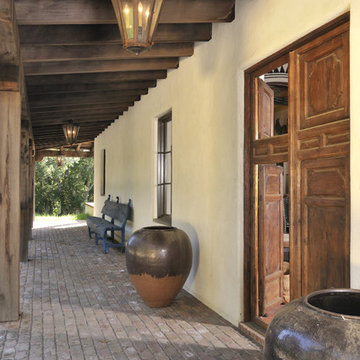
New spanish-hacienda style residence in La Honda, California.
Bernardo Grijalva Photography
サンフランシスコにあるサンタフェスタイルのおしゃれな縁側・ポーチの写真
サンフランシスコにあるサンタフェスタイルのおしゃれな縁側・ポーチの写真
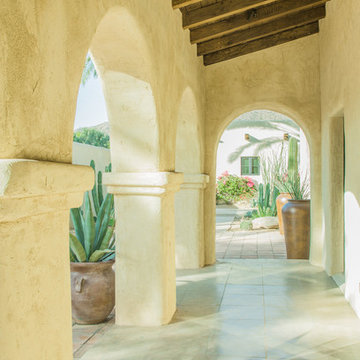
A view from within the front loggia, with the original wood deck and beams now exposed, looking across the south courtyard to the renovated four-car garage. The scored concrete floor is original, having been carefully cleaned and sealed after decades buried behind flagstone.
Architect: Gene Kniaz, Spiral Architects
General Contractor: Linthicum Custom Builders
Photo: Maureen Ryan Photography
サンタフェスタイルの縁側・ポーチの写真
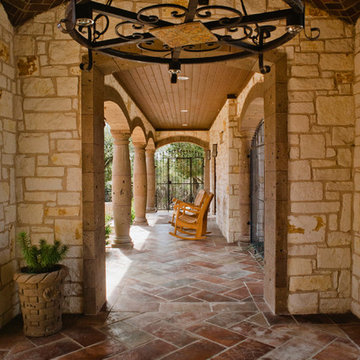
This exterior breezeway is covered with 12x24 Manganese Saltillo terra cotta flooring. The vaulted ceiling also features manganese 3x6 saltillo tile as the ceiling tile.
Drive up to practical luxury in this Hill Country Spanish Style home. The home is a classic hacienda architecture layout. It features 5 bedrooms, 2 outdoor living areas, and plenty of land to roam.
Classic materials used include:
Saltillo Tile - also known as terracotta tile, Spanish tile, Mexican tile, or Quarry tile
Cantera Stone - feature in Pinon, Tobacco Brown and Recinto colors
Copper sinks and copper sconce lighting
Travertine Flooring
Cantera Stone tile
Brick Pavers
Photos Provided by
April Mae Creative
aprilmaecreative.com
Tile provided by Rustico Tile and Stone - RusticoTile.com or call (512) 260-9111 / info@rusticotile.com
Construction by MelRay Corporation
1
