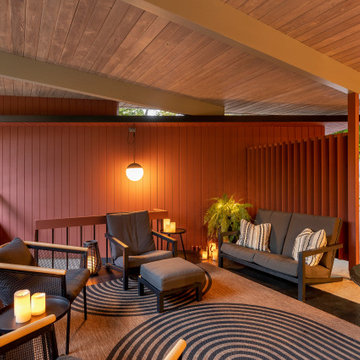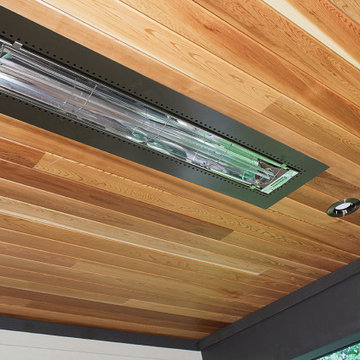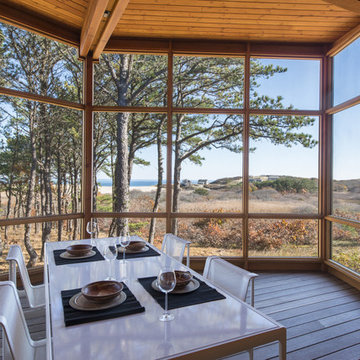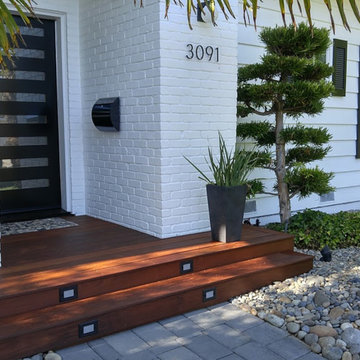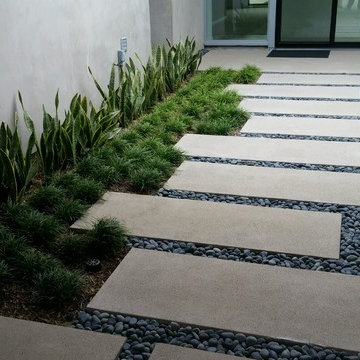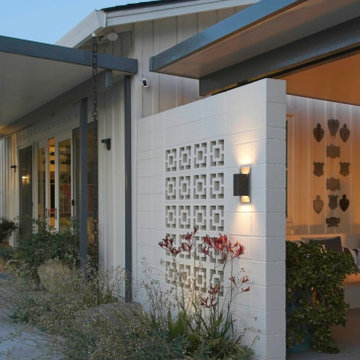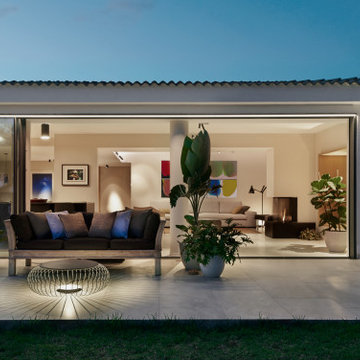ミッドセンチュリースタイルの縁側・ポーチの写真
絞り込み:
資材コスト
並び替え:今日の人気順
写真 1〜20 枚目(全 939 枚)
1/2

The Holloway blends the recent revival of mid-century aesthetics with the timelessness of a country farmhouse. Each façade features playfully arranged windows tucked under steeply pitched gables. Natural wood lapped siding emphasizes this homes more modern elements, while classic white board & batten covers the core of this house. A rustic stone water table wraps around the base and contours down into the rear view-out terrace.
Inside, a wide hallway connects the foyer to the den and living spaces through smooth case-less openings. Featuring a grey stone fireplace, tall windows, and vaulted wood ceiling, the living room bridges between the kitchen and den. The kitchen picks up some mid-century through the use of flat-faced upper and lower cabinets with chrome pulls. Richly toned wood chairs and table cap off the dining room, which is surrounded by windows on three sides. The grand staircase, to the left, is viewable from the outside through a set of giant casement windows on the upper landing. A spacious master suite is situated off of this upper landing. Featuring separate closets, a tiled bath with tub and shower, this suite has a perfect view out to the rear yard through the bedroom's rear windows. All the way upstairs, and to the right of the staircase, is four separate bedrooms. Downstairs, under the master suite, is a gymnasium. This gymnasium is connected to the outdoors through an overhead door and is perfect for athletic activities or storing a boat during cold months. The lower level also features a living room with a view out windows and a private guest suite.
Architect: Visbeen Architects
Photographer: Ashley Avila Photography
Builder: AVB Inc.
希望の作業にぴったりな専門家を見つけましょう
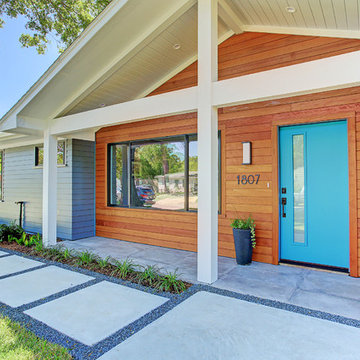
The front porch has large format porcelain tile, custom redwood lap and gap siding accented by a teal entry door.
TK Images
ヒューストンにあるミッドセンチュリースタイルのおしゃれな縁側・ポーチ (タイル敷き、張り出し屋根) の写真
ヒューストンにあるミッドセンチュリースタイルのおしゃれな縁側・ポーチ (タイル敷き、張り出し屋根) の写真
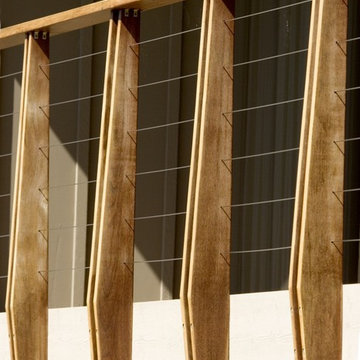
Jeffrey Gordon Smith Landscape Architecture
サンルイスオビスポにあるミッドセンチュリースタイルのおしゃれな縁側・ポーチの写真
サンルイスオビスポにあるミッドセンチュリースタイルのおしゃれな縁側・ポーチの写真
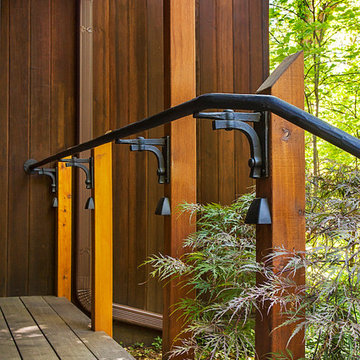
Custom handrail and posts with integrated lighting, photograph by Jeff Garland
お手頃価格の小さなミッドセンチュリースタイルのおしゃれな縁側・ポーチ (デッキ材舗装、張り出し屋根) の写真
お手頃価格の小さなミッドセンチュリースタイルのおしゃれな縁側・ポーチ (デッキ材舗装、張り出し屋根) の写真
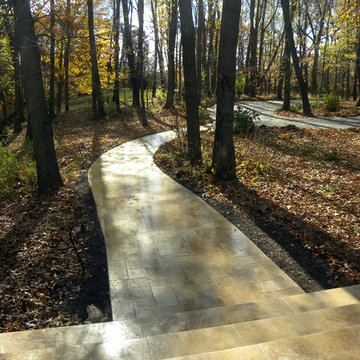
Vintage Walnut Travertine was used to make their front door usable. Also the steps were bull-nosed to match.
シカゴにあるお手頃価格の中くらいなミッドセンチュリースタイルのおしゃれな縁側・ポーチ (張り出し屋根) の写真
シカゴにあるお手頃価格の中くらいなミッドセンチュリースタイルのおしゃれな縁側・ポーチ (張り出し屋根) の写真
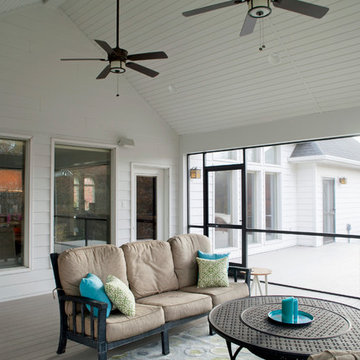
Kliethermes Homes & Remodeling Inc.
Screen porch with kitchen
他の地域にある巨大なミッドセンチュリースタイルのおしゃれな縁側・ポーチ (網戸付きポーチ、デッキ材舗装、張り出し屋根) の写真
他の地域にある巨大なミッドセンチュリースタイルのおしゃれな縁側・ポーチ (網戸付きポーチ、デッキ材舗装、張り出し屋根) の写真
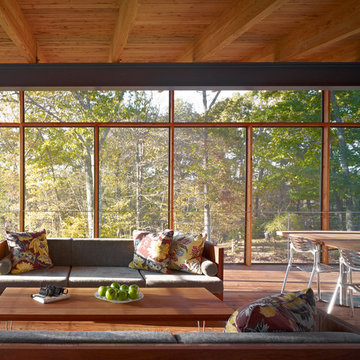
Photo:Peter Murdock
ニューヨークにある広いミッドセンチュリースタイルのおしゃれな縁側・ポーチ (デッキ材舗装、張り出し屋根、網戸付きポーチ) の写真
ニューヨークにある広いミッドセンチュリースタイルのおしゃれな縁側・ポーチ (デッキ材舗装、張り出し屋根、網戸付きポーチ) の写真

Our clients’ goal was to add an exterior living-space to the rear of their mid-century modern home. They wanted a place to sit, relax, grill, and entertain while enjoying the serenity of the landscape. Using natural materials, we created an elongated porch to provide seamless access and flow to-and-from their indoor and outdoor spaces.
The shape of the angled roof, overhanging the seating area, and the tapered double-round steel columns create the essence of a timeless design that is synonymous with the existing mid-century house. The stone-filled rectangular slot, between the house and the covered porch, allows light to enter the existing interior and gives accessibility to the porch.
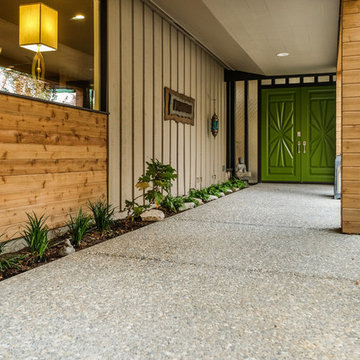
Original 1953 mid century custom home was renovated with minimal wall removals in order to maintain the original charm of this home. Several features and finishes were kept or restored from the original finish of the house. The new products and finishes were chosen to emphasize the original custom decor and architecture. Design, Build, and most of all, Enjoy!
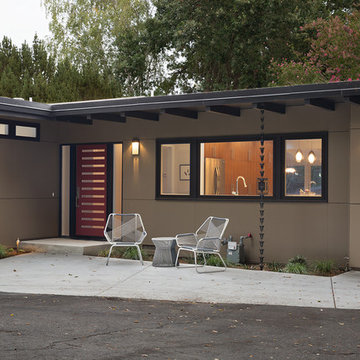
The owners of this property had been away from the Bay Area for many years, and looked forward to returning to an elegant mid-century modern house. The one they bought was anything but that. Faced with a “remuddled” kitchen from one decade, a haphazard bedroom / family room addition from another, and an otherwise disjointed and generally run-down mid-century modern house, the owners asked Klopf Architecture and Envision Landscape Studio to re-imagine this house and property as a unified, flowing, sophisticated, warm, modern indoor / outdoor living space for a family of five.
Opening up the spaces internally and from inside to out was the first order of business. The formerly disjointed eat-in kitchen with 7 foot high ceilings were opened up to the living room, re-oriented, and replaced with a spacious cook's kitchen complete with a row of skylights bringing light into the space. Adjacent the living room wall was completely opened up with La Cantina folding door system, connecting the interior living space to a new wood deck that acts as a continuation of the wood floor. People can flow from kitchen to the living / dining room and the deck seamlessly, making the main entertainment space feel at once unified and complete, and at the same time open and limitless.
Klopf opened up the bedroom with a large sliding panel, and turned what was once a large walk-in closet into an office area, again with a large sliding panel. The master bathroom has high windows all along one wall to bring in light, and a large wet room area for the shower and tub. The dark, solid roof structure over the patio was replaced with an open trellis that allows plenty of light, brightening the new deck area as well as the interior of the house.
All the materials of the house were replaced, apart from the framing and the ceiling boards. This allowed Klopf to unify the materials from space to space, running the same wood flooring throughout, using the same paint colors, and generally creating a consistent look from room to room. Located in Lafayette, CA this remodeled single-family house is 3,363 square foot, 4 bedroom, and 3.5 bathroom.
Klopf Architecture Project Team: John Klopf, AIA, Jackie Detamore, and Jeffrey Prose
Landscape Design: Envision Landscape Studio
Structural Engineer: Brian Dotson Consulting Engineers
Contractor: Kasten Builders
Photography ©2015 Mariko Reed
Staging: The Design Shop
Location: Lafayette, CA
Year completed: 2014
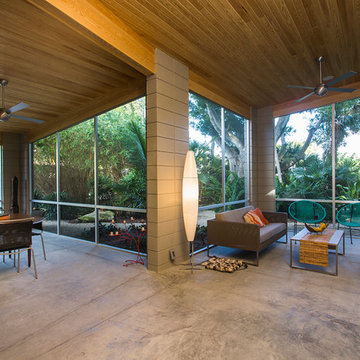
SRQ Magazine's Home of the Year 2015 Platinum Award for Best Bathroom, Best Kitchen, and Best Overall Renovation
Photo: Raif Fluker
タンパにあるミッドセンチュリースタイルのおしゃれな縁側・ポーチ (網戸付きポーチ、コンクリート板舗装 、張り出し屋根) の写真
タンパにあるミッドセンチュリースタイルのおしゃれな縁側・ポーチ (網戸付きポーチ、コンクリート板舗装 、張り出し屋根) の写真
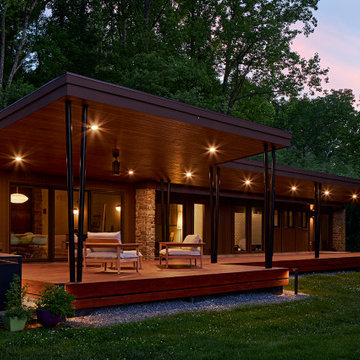
Our clients’ goal was to add an exterior living-space to the rear of their mid-century modern home. They wanted a place to sit, relax, grill, and entertain while enjoying the serenity of the landscape. Using natural materials, we created an elongated porch to provide seamless access and flow to-and-from their indoor and outdoor spaces.
The shape of the angled roof, overhanging the seating area, and the tapered double-round steel columns create the essence of a timeless design that is synonymous with the existing mid-century house. The stone-filled rectangular slot, between the house and the covered porch, allows light to enter the existing interior and gives accessibility to the porch.
ミッドセンチュリースタイルの縁側・ポーチの写真
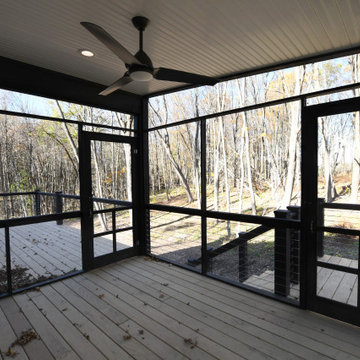
Generously sized deck and screen porch outside the great room of Ranch 31, a fantastic example of mid-century modern country. Located in the Catskill Mountains, this vacation home showcases danish modern interiors with sleek modern fixtures, blonde wood and white walls.
1
