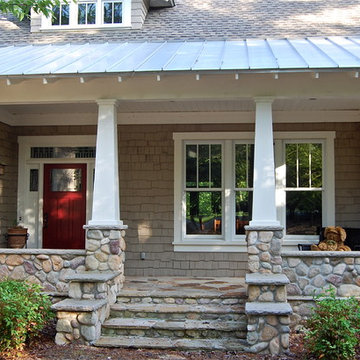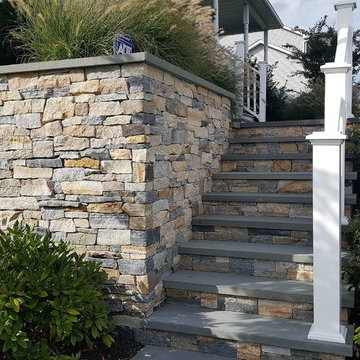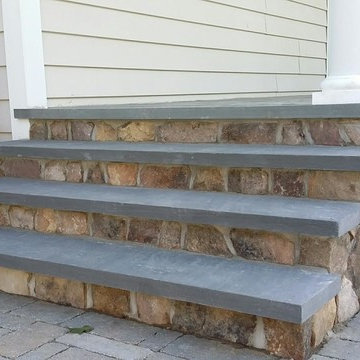トラディショナルスタイルの縁側・ポーチ (天然石敷き) の写真
絞り込み:
資材コスト
並び替え:今日の人気順
写真 1〜20 枚目(全 1,921 枚)
1/3

Finecraft Contractors, Inc.
GTM Architects
Randy Hill Photography
ワシントンD.C.にあるお手頃価格の中くらいなトラディショナルスタイルのおしゃれな縁側・ポーチ (網戸付きポーチ、天然石敷き、張り出し屋根) の写真
ワシントンD.C.にあるお手頃価格の中くらいなトラディショナルスタイルのおしゃれな縁側・ポーチ (網戸付きポーチ、天然石敷き、張り出し屋根) の写真

On the site of an old family summer cottage, nestled on a lake in upstate New York, rests this newly constructed year round residence. The house is designed for two, yet provides plenty of space for adult children and grandchildren to come and visit. The serenity of the lake is captured with an open floor plan, anchored by fireplaces to cozy up to. The public side of the house presents a subdued presence with a courtyard enclosed by three wings of the house.
Photo Credit: David Lamb

The 4 exterior additions on the home inclosed a full enclosed screened porch with glass rails, covered front porch, open-air trellis/arbor/pergola over a deck, and completely open fire pit and patio - at the front, side and back yards of the home.
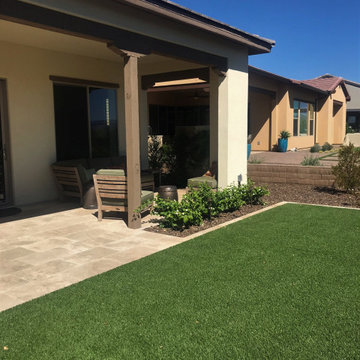
This Trilogy residence has amazing site lines to the mountain range and golf course. Giardinello used a 16" x 24" Noce Travertine, and artificial turf to really draw the eye out to the beauty beyond. A 12' custom Fire Feature was built and faced with a lovely stone and capped with travertine.

We designed a three season room with removable window/screens and a large sliding screen door. The Walnut matte rectified field tile floors are heated, We included an outdoor TV, ceiling fans and a linear fireplace insert with star Fyre glass. Outside, we created a seating area around a fire pit and fountain water feature, as well as a new patio for grilling.
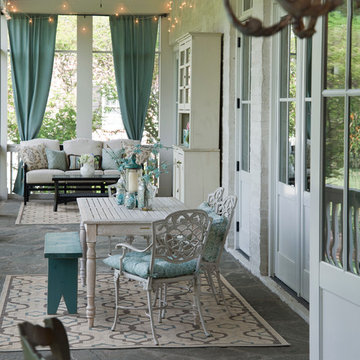
Classical Revival -Porch,
Scott Wilson Architect, LLC
Photographer: Craig Brabson
ナッシュビルにある中くらいなトラディショナルスタイルのおしゃれな縁側・ポーチ (天然石敷き、張り出し屋根、網戸付きポーチ) の写真
ナッシュビルにある中くらいなトラディショナルスタイルのおしゃれな縁側・ポーチ (天然石敷き、張り出し屋根、網戸付きポーチ) の写真
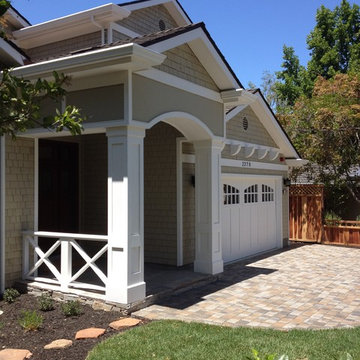
Best of Houzz Design & Service 2014.
--Photo by Arch Studio, Inc.
サンフランシスコにあるラグジュアリーな広いトラディショナルスタイルのおしゃれな縁側・ポーチ (天然石敷き、張り出し屋根) の写真
サンフランシスコにあるラグジュアリーな広いトラディショナルスタイルのおしゃれな縁側・ポーチ (天然石敷き、張り出し屋根) の写真
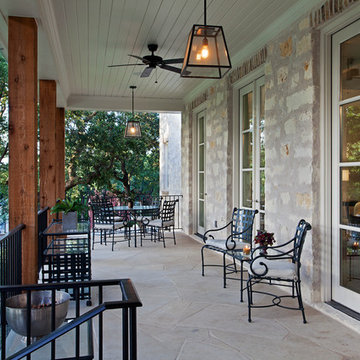
Tommy Kile Photography
オースティンにある広いトラディショナルスタイルのおしゃれな縁側・ポーチ (天然石敷き、張り出し屋根) の写真
オースティンにある広いトラディショナルスタイルのおしゃれな縁側・ポーチ (天然石敷き、張り出し屋根) の写真

Legacy Custom Homes, Inc
Toblesky-Green Architects
Kelly Nutt Designs
オレンジカウンティにある中くらいなトラディショナルスタイルのおしゃれな縁側・ポーチ (張り出し屋根、天然石敷き) の写真
オレンジカウンティにある中くらいなトラディショナルスタイルのおしゃれな縁側・ポーチ (張り出し屋根、天然石敷き) の写真
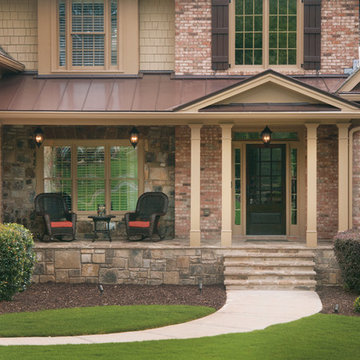
Half front porch with curved entry and square columns. Designed and built by Georgia Front Porch.
アトランタにある中くらいなトラディショナルスタイルのおしゃれな縁側・ポーチ (天然石敷き、張り出し屋根) の写真
アトランタにある中くらいなトラディショナルスタイルのおしゃれな縁側・ポーチ (天然石敷き、張り出し屋根) の写真
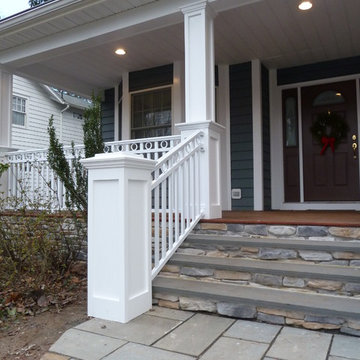
A&E Construction renovated this porch with new railings and posts as well as a bluestone walkway.
フィラデルフィアにある高級な広いトラディショナルスタイルのおしゃれな縁側・ポーチ (天然石敷き) の写真
フィラデルフィアにある高級な広いトラディショナルスタイルのおしゃれな縁側・ポーチ (天然石敷き) の写真
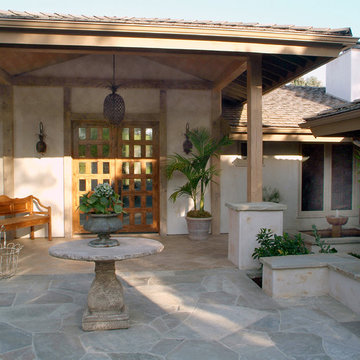
Traditional ranch home's covered entryway is illuminated by a pineapple inspired chandelier and wall sconces flanking the front door. A fountain, potted plants, and a garden bench create a welcoming entrance.
Credits: Hamilton-Gray Design, San Diego
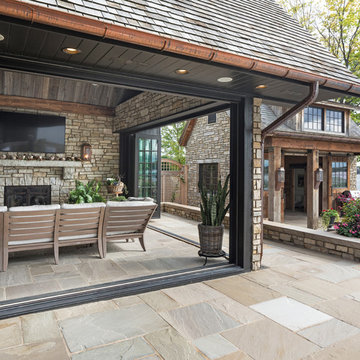
ORIJIN STONE custom blend house veneer, Laurel™ Sandstone sills, wall caps, treads & patio paving. Custom fabricated Pewter™ Limestone mantle.
ミネアポリスにあるトラディショナルスタイルのおしゃれな縁側・ポーチ (天然石敷き) の写真
ミネアポリスにあるトラディショナルスタイルのおしゃれな縁側・ポーチ (天然石敷き) の写真

Situated on a private cove of Lake Lanier this stunning project is the essence of Indoor-outdoor living and embraces all the best elements of its natural surroundings. The pool house features an open floor plan with a kitchen, bar and great room combination and panoramic doors that lead to an eye-catching infinity edge pool and negative knife edge spa. The covered pool patio offers a relaxing and intimate setting for a quiet evening or watching sunsets over the lake. The adjacent flagstone patio, grill area and unobstructed water views create the ideal combination for entertaining family and friends while adding a touch of luxury to lakeside living.
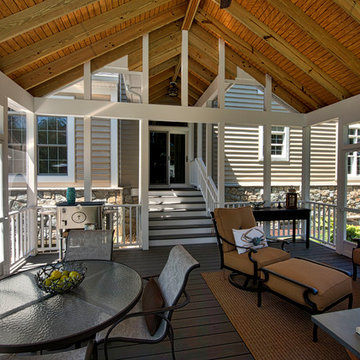
ワシントンD.C.にある広いトラディショナルスタイルのおしゃれな縁側・ポーチ (網戸付きポーチ、天然石敷き、張り出し屋根) の写真
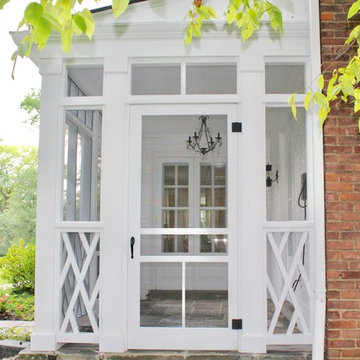
クリーブランドにある低価格の中くらいなトラディショナルスタイルのおしゃれな縁側・ポーチ (張り出し屋根、網戸付きポーチ、天然石敷き) の写真
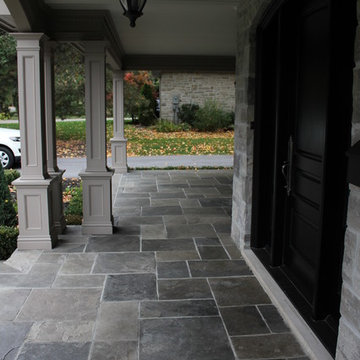
Natural square cut flagstone porch with trimmed out wood pillars.
トロントにあるお手頃価格の広いトラディショナルスタイルのおしゃれな縁側・ポーチ (網戸付きポーチ、天然石敷き) の写真
トロントにあるお手頃価格の広いトラディショナルスタイルのおしゃれな縁側・ポーチ (網戸付きポーチ、天然石敷き) の写真
トラディショナルスタイルの縁側・ポーチ (天然石敷き) の写真
1
