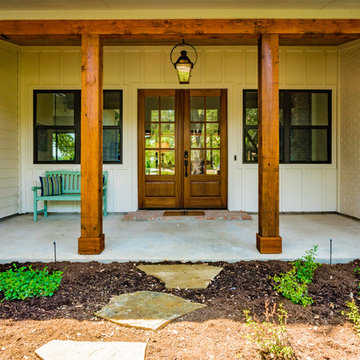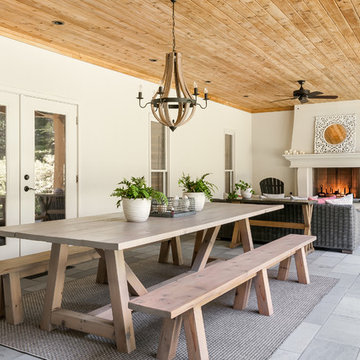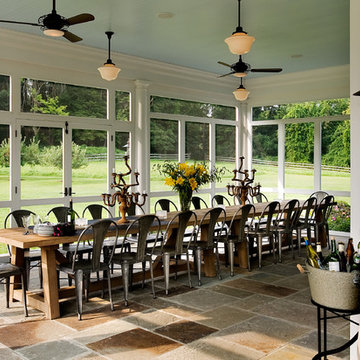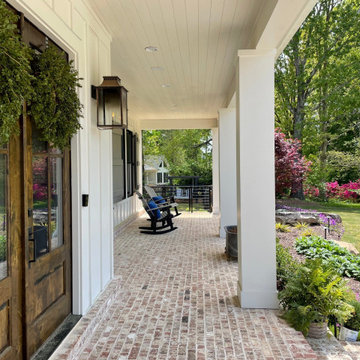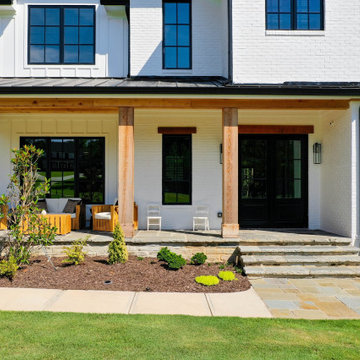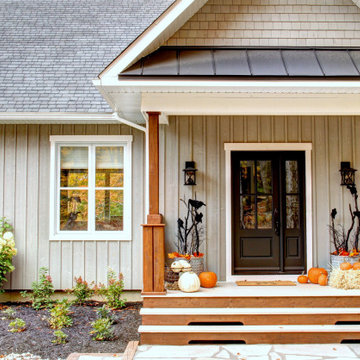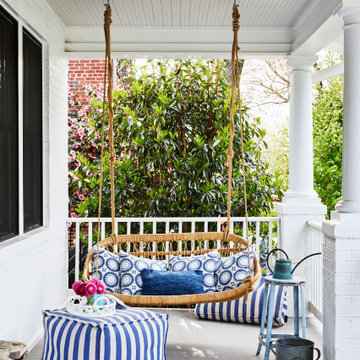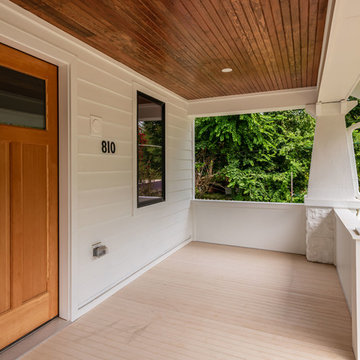カントリー風の縁側・ポーチの写真
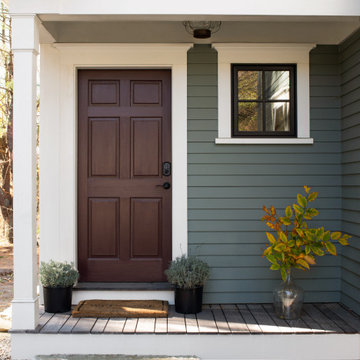
This project hits very close to home for us. Not your typical office space, we re-purposed a 19th century carriage barn into our office and workshop. With no heat, minimum electricity and few windows (most of which were broken), a priority for CEO and Designer Jason Hoffman was to create a space that honors its historic architecture, era and purpose but still offers elements of understated sophistication.
The building is nearly 140 years old, built before many of the trees towering around it had begun growing. It was originally built as a simple, Victorian carriage barn, used to store the family’s horse and buggy. Later, it housed 2,000 chickens when the Owners worked the property as their farm. Then, for many years, it was storage space. Today, it couples as a workshop for our carpentry team, building custom projects and storing equipment, as well as an office loft space ready to welcome clients, visitors and trade partners. We added a small addition onto the existing barn to offer a separate entry way for the office. New stairs and an entrance to the workshop provides for a small, yet inviting foyer space.
From the beginning, even is it’s dark state, Jason loved the ambiance of the old hay loft with its unfinished, darker toned timbers. He knew he wanted to find a way to refinish the space with a focus on those timbers, evident in the statement they make when walking up the stairs. On the exterior, the building received new siding, a new roof and even a new foundation which is a story for another post. Inside, we added skylights, larger windows and a French door, with a small balcony. Along with heat, electricity, WiFi and office furniture, we’re ready for visitors!
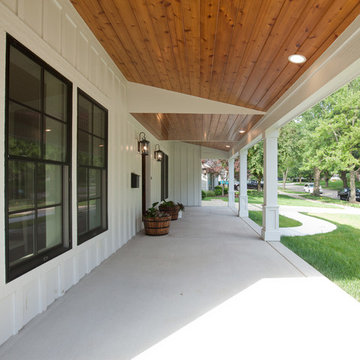
This farmhouse front porch is quite charming with its stained shiplap ceiling and white posts.
Architect: Meyer Design
Photos: Jody Kmetz
シカゴにある高級な広いカントリー風のおしゃれな縁側・ポーチ (張り出し屋根、柱付き、コンクリート板舗装 ) の写真
シカゴにある高級な広いカントリー風のおしゃれな縁側・ポーチ (張り出し屋根、柱付き、コンクリート板舗装 ) の写真
希望の作業にぴったりな専門家を見つけましょう
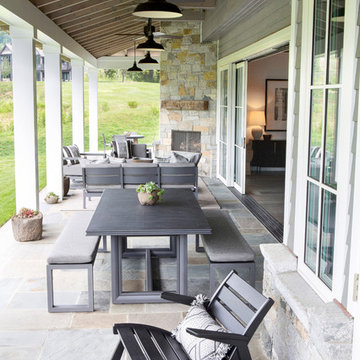
Architectural advisement, Interior Design, Custom Furniture Design & Art Curation by Chango & Co
Photography by Sarah Elliott
See the feature in Rue Magazine
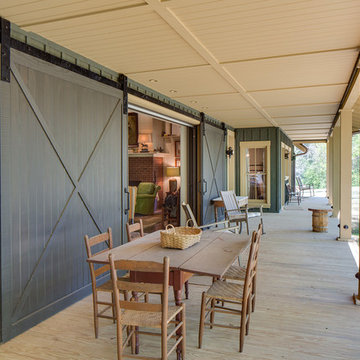
Bengel Design Interiors
Chad Mellon Photography
ナッシュビルにある広いカントリー風のおしゃれな縁側・ポーチ (デッキ材舗装、張り出し屋根) の写真
ナッシュビルにある広いカントリー風のおしゃれな縁側・ポーチ (デッキ材舗装、張り出し屋根) の写真
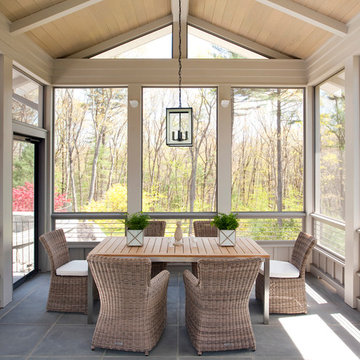
Eric Roth Photography, Liz Caan Interiors
ボストンにあるカントリー風のおしゃれな縁側・ポーチ (網戸付きポーチ) の写真
ボストンにあるカントリー風のおしゃれな縁側・ポーチ (網戸付きポーチ) の写真

AFTER: Georgia Front Porch designed and built a full front porch that complemented the new siding and landscaping. This farmhouse-inspired design features a 41 ft. long composite floor, 4x4 timber posts, tongue and groove ceiling covered by a black, standing seam metal roof.
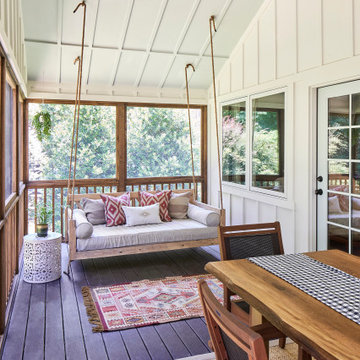
© Lassiter Photography | ReVisionCharlotte.com
シャーロットにある高級な中くらいなカントリー風のおしゃれな縁側・ポーチ (網戸付きポーチ、張り出し屋根、木材の手すり) の写真
シャーロットにある高級な中くらいなカントリー風のおしゃれな縁側・ポーチ (網戸付きポーチ、張り出し屋根、木材の手すり) の写真
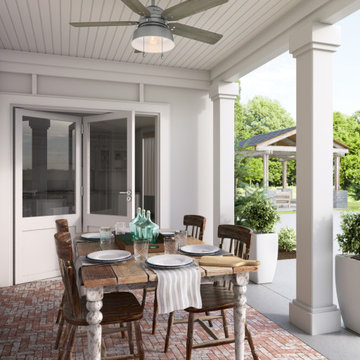
Hunter Fan Company 52" Mill Valley Matte Silver Ceiling Fan With Light
他の地域にあるカントリー風のおしゃれな縁側・ポーチ (レンガ敷き、張り出し屋根) の写真
他の地域にあるカントリー風のおしゃれな縁側・ポーチ (レンガ敷き、張り出し屋根) の写真
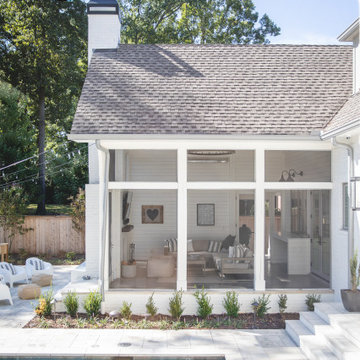
MOSAIC Design + Build recently completed the construction of a custom designed new home. The completed project is a magnificent home that uses the entire site wisely and meets every need of the clients and their family. We believe in a high level of service and pay close attention to even the smallest of details. Consider MOSAIC Design + Build for your new home project.
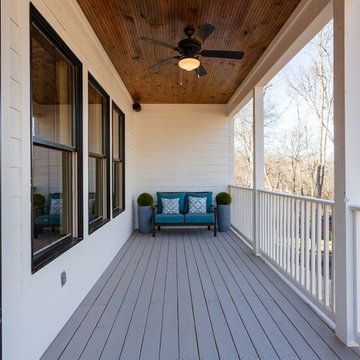
photography by Cynthia Walker Photography
他の地域にある中くらいなカントリー風のおしゃれな縁側・ポーチ (コンクリート敷き 、張り出し屋根) の写真
他の地域にある中くらいなカントリー風のおしゃれな縁側・ポーチ (コンクリート敷き 、張り出し屋根) の写真
カントリー風の縁側・ポーチの写真
1

