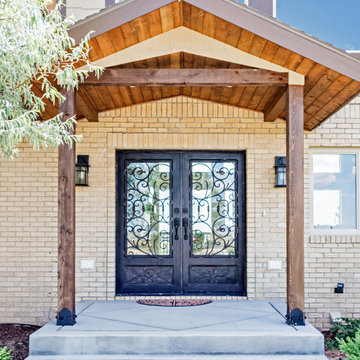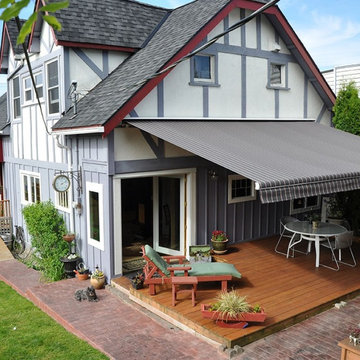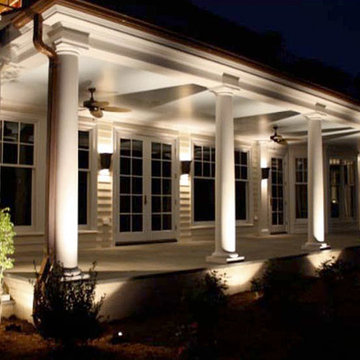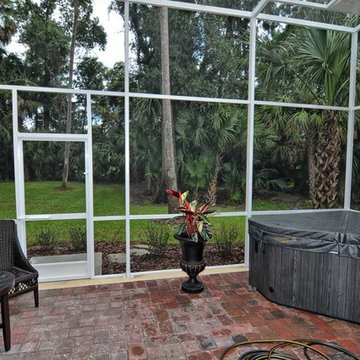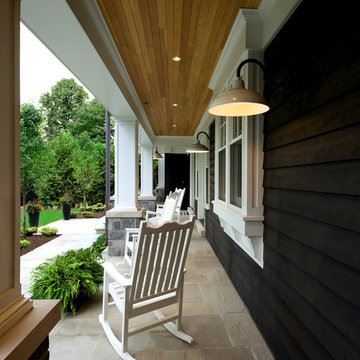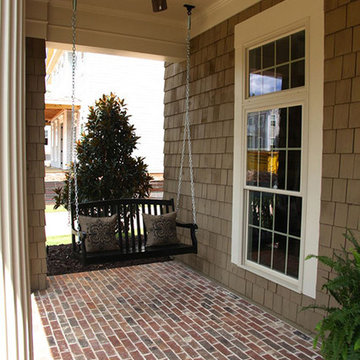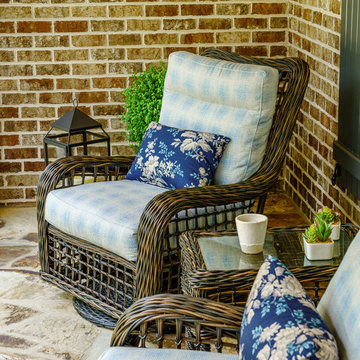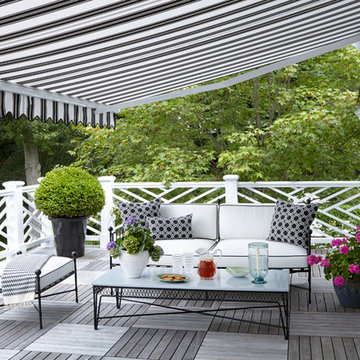トラディショナルスタイルの縁側・ポーチ (オーニング・日よけ) の写真
絞り込み:
資材コスト
並び替え:今日の人気順
写真 1〜20 枚目(全 227 枚)
1/3
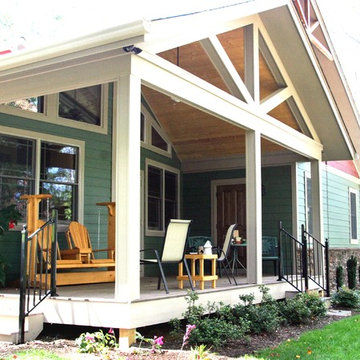
HomeSource Builders
シャーロットにあるお手頃価格の中くらいなトラディショナルスタイルのおしゃれな縁側・ポーチ (デッキ材舗装、オーニング・日よけ) の写真
シャーロットにあるお手頃価格の中くらいなトラディショナルスタイルのおしゃれな縁側・ポーチ (デッキ材舗装、オーニング・日よけ) の写真
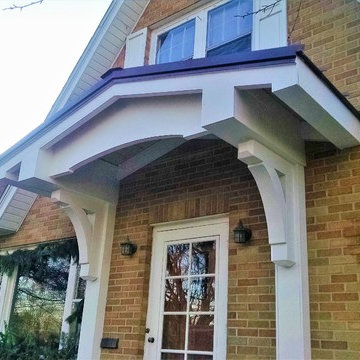
Our team removed the existing awning and created a beautiful new wood awning with a concealed fastener metal roof so that our clients could enjoy the outdoors.
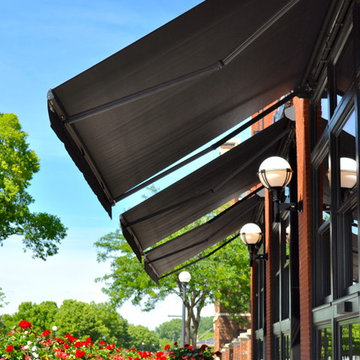
The Charmant Hotel management (per the Architect) wanted to replace umbrellas (which had become a problem with wind) with folding lateral arm retractable awnings to increase the seating area and use the patio without worrying about weather conditions such as light rain. The existing umbrellas did not provide sufficient shade coverage or light rain protection due to the space created by using umbrellas.

Quick facelift of front porch and entryway in the Houston Heights to welcome in the warmer Spring weather.
ヒューストンにある低価格の小さなトラディショナルスタイルのおしゃれな縁側・ポーチ (柱付き、デッキ材舗装、オーニング・日よけ、木材の手すり) の写真
ヒューストンにある低価格の小さなトラディショナルスタイルのおしゃれな縁側・ポーチ (柱付き、デッキ材舗装、オーニング・日よけ、木材の手すり) の写真
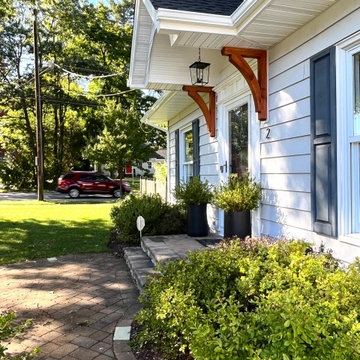
Our clients were looking to create more living space on their 3rd floor and at the same time enhance the overall look of their home.
We added 2 dormers in the front of the house, a larger dormer in the back and we also added a small awning porch in the front of the house.
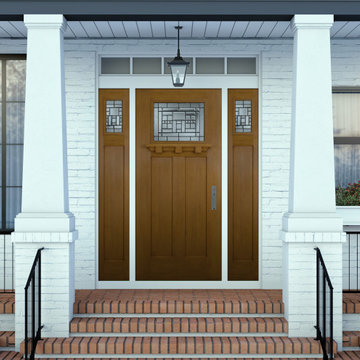
This is a beautiful entryway into a craftsman style home. It features a white exterior with black accents. The front highlights a Masonite Heritage Series Fir door with Naples glass inserts. Also, notice the sidelites which also feature Naples glass inserts.
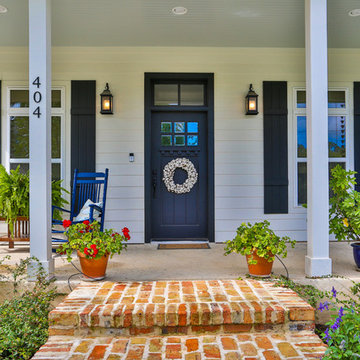
Porch of Boerne Home.
オースティンにある中くらいなトラディショナルスタイルのおしゃれな縁側・ポーチ (コンテナガーデン、コンクリート板舗装 、オーニング・日よけ) の写真
オースティンにある中くらいなトラディショナルスタイルのおしゃれな縁側・ポーチ (コンテナガーデン、コンクリート板舗装 、オーニング・日よけ) の写真
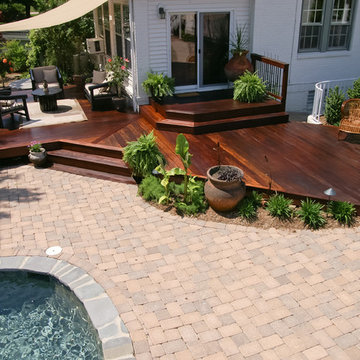
Featured in Deck Design book by Steve Cory
ワシントンD.C.にある広いトラディショナルスタイルのおしゃれな縁側・ポーチ (オーニング・日よけ、デッキ材舗装) の写真
ワシントンD.C.にある広いトラディショナルスタイルのおしゃれな縁側・ポーチ (オーニング・日よけ、デッキ材舗装) の写真
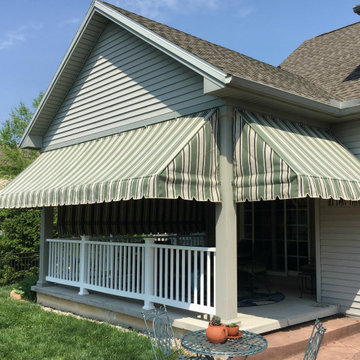
Protect and enhance any porch with an awning. All awnings are sewn and manufactured at our shop by experienced professionals using only the finest materials, piping and hardware available.
Benefits include:
Shade.
Creates a cozy, usable area.
Rain protection.
Enlarges the feel of any porch.
Removable in winter when you need the sunlight for added heat in your home.
Adds texture, color, and interest to your home.
Rope systems are available to retract awnings when needed.
Privacy.
Save on AC costs.
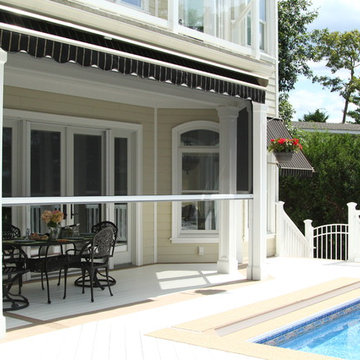
Phantom`s motorized retractable Executive screens deliver protection from the sun and the bugs at this New Jersey home. Only there when needed, the screens are recessed, maintaining the design of the home.
Photo credits: Phantom Screens
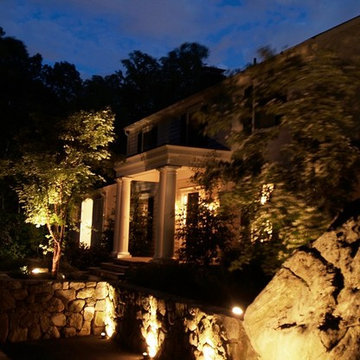
You’ve invested time and money in getting your home and property in picture-perfect shape. Once nightfall comes, why keep it all hidden in the darkness?

This new 1,700 sf two-story single family residence for a young couple required a minimum of three bedrooms, two bathrooms, packaged to fit unobtrusively in an older low-key residential neighborhood. The house is located on a small non-conforming lot. In order to get the maximum out of this small footprint, we virtually eliminated areas such as hallways to capture as much living space. We made the house feel larger by giving the ground floor higher ceilings, provided ample natural lighting, captured elongated sight lines out of view windows, and used outdoor areas as extended living spaces.
To help the building be a “good neighbor,” we set back the house on the lot to minimize visual volume, creating a friendly, social semi-public front porch. We designed with multiple step-back levels to create an intimacy in scale. The garage is on one level, the main house is on another higher level. The upper floor is set back even further to reduce visual impact.
By designing a single car garage with exterior tandem parking, we minimized the amount of yard space taken up with parking. The landscaping and permeable cobblestone walkway up to the house serves double duty as part of the city required parking space. The final building solution incorporated a variety of significant cost saving features, including a floor plan that made the most of the natural topography of the site and allowed access to utilities’ crawl spaces. We avoided expensive excavation by using slab on grade at the ground floor. Retaining walls also doubled as building walls.
トラディショナルスタイルの縁側・ポーチ (オーニング・日よけ) の写真
1
