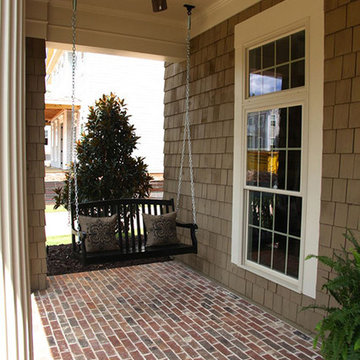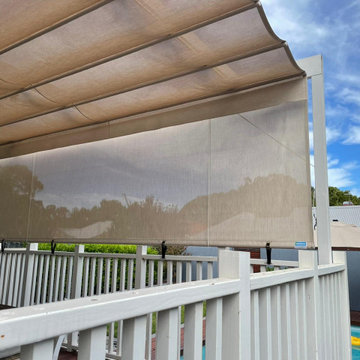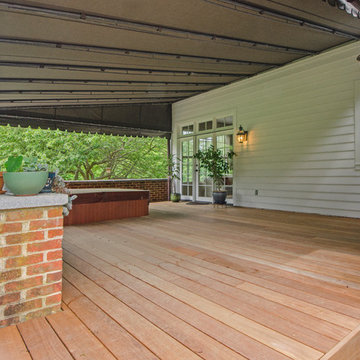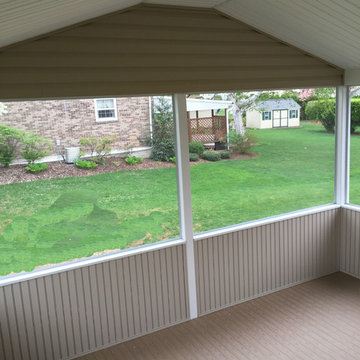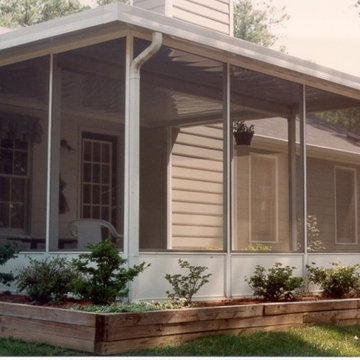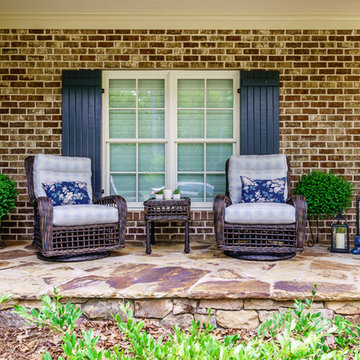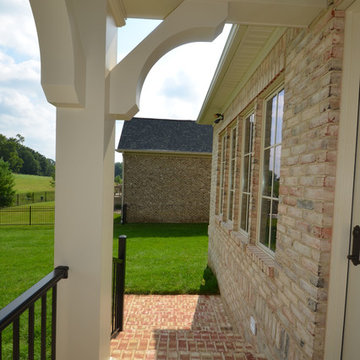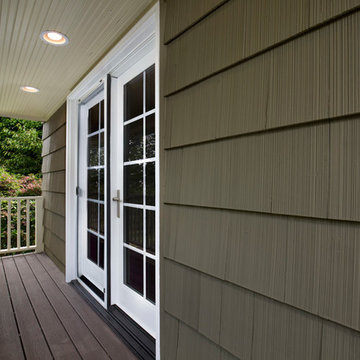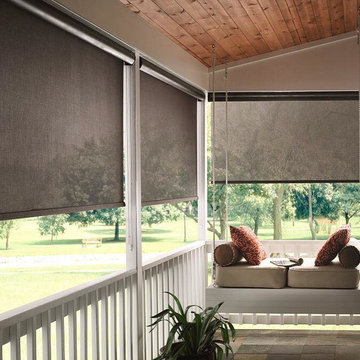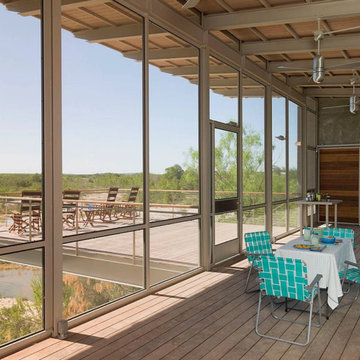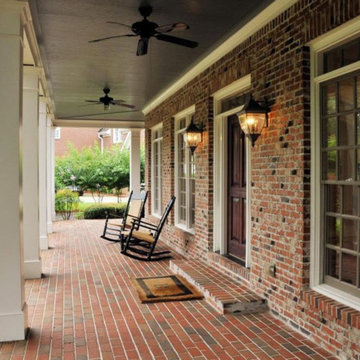ブラウンのトラディショナルスタイルの縁側・ポーチ (オーニング・日よけ) の写真
絞り込み:
資材コスト
並び替え:今日の人気順
写真 1〜20 枚目(全 21 枚)
1/4

This new 1,700 sf two-story single family residence for a young couple required a minimum of three bedrooms, two bathrooms, packaged to fit unobtrusively in an older low-key residential neighborhood. The house is located on a small non-conforming lot. In order to get the maximum out of this small footprint, we virtually eliminated areas such as hallways to capture as much living space. We made the house feel larger by giving the ground floor higher ceilings, provided ample natural lighting, captured elongated sight lines out of view windows, and used outdoor areas as extended living spaces.
To help the building be a “good neighbor,” we set back the house on the lot to minimize visual volume, creating a friendly, social semi-public front porch. We designed with multiple step-back levels to create an intimacy in scale. The garage is on one level, the main house is on another higher level. The upper floor is set back even further to reduce visual impact.
By designing a single car garage with exterior tandem parking, we minimized the amount of yard space taken up with parking. The landscaping and permeable cobblestone walkway up to the house serves double duty as part of the city required parking space. The final building solution incorporated a variety of significant cost saving features, including a floor plan that made the most of the natural topography of the site and allowed access to utilities’ crawl spaces. We avoided expensive excavation by using slab on grade at the ground floor. Retaining walls also doubled as building walls.

Quick facelift of front porch and entryway in the Houston Heights to welcome in the warmer Spring weather.
ヒューストンにある低価格の小さなトラディショナルスタイルのおしゃれな縁側・ポーチ (柱付き、デッキ材舗装、オーニング・日よけ、木材の手すり) の写真
ヒューストンにある低価格の小さなトラディショナルスタイルのおしゃれな縁側・ポーチ (柱付き、デッキ材舗装、オーニング・日よけ、木材の手すり) の写真
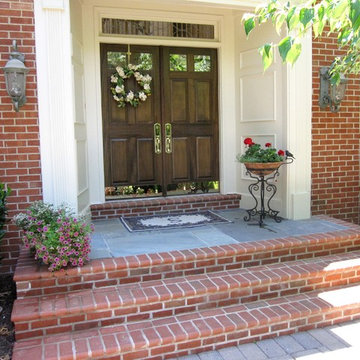
Now there is ONE wide top landing with added stone for contrast, All the edge bricks are now bullnosed and all the treads are even. Much more gracious and welcoming!
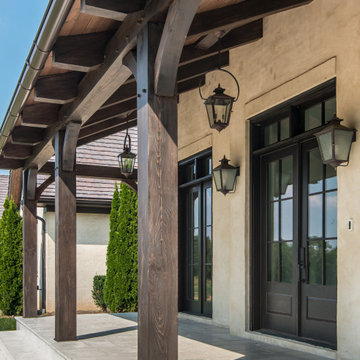
Photography: Garett + Carrie Buell of Studiobuell/ studiobuell.com
ナッシュビルにある広いトラディショナルスタイルのおしゃれな縁側・ポーチ (コンクリート板舗装 、オーニング・日よけ) の写真
ナッシュビルにある広いトラディショナルスタイルのおしゃれな縁側・ポーチ (コンクリート板舗装 、オーニング・日よけ) の写真
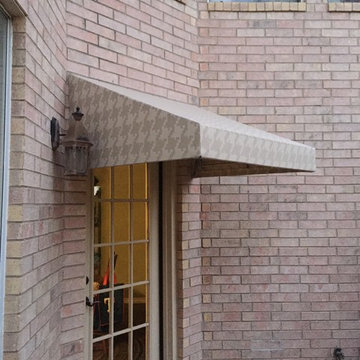
Fixed over door awning. Fabric awning.
ダラスにある高級な小さなトラディショナルスタイルのおしゃれな縁側・ポーチ (オーニング・日よけ) の写真
ダラスにある高級な小さなトラディショナルスタイルのおしゃれな縁側・ポーチ (オーニング・日よけ) の写真
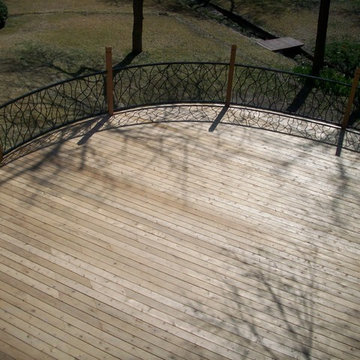
Southwest is among the most experienced providers of custom iron work in the Dallas/Fort Worth area with our own in-house metal fabrication facility. Our designs have graced many of the area’s most distinctive homes and lend a classic appearance to most any property.
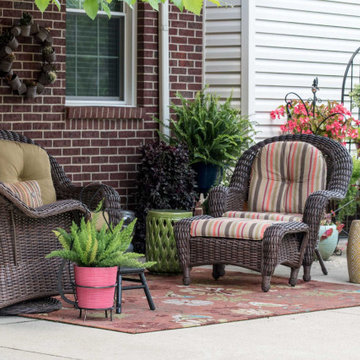
Although this Patio is technically not covered – the homeowners do have an awesome retractable awning – it is most definitely an outdoor living space. The patio itself has beautiful lines and impeccable landscaping, and the awning makes it usable a majority of the time. The homeowners definitely have a green thumb so much of the interest comes from their wonderful variety of plants and flowers displayed in unique and colorful planters.
The oversized wicker furniture with the vibrant cushion fabrics makes the seating area cozy and inviting. The fun rug ties all of the colors together.
This Patio is definitely a haven for these homeowners and truly an extension of their home. Enjoy!
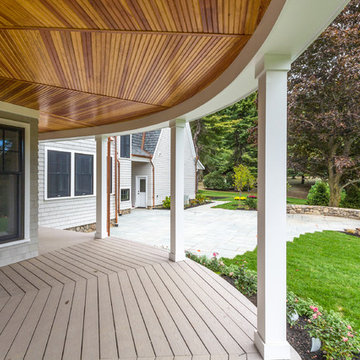
Peter Quinn Architects LLC
Photograph by Marek Biela
ボストンにある広いトラディショナルスタイルのおしゃれな縁側・ポーチ (オーニング・日よけ) の写真
ボストンにある広いトラディショナルスタイルのおしゃれな縁側・ポーチ (オーニング・日よけ) の写真
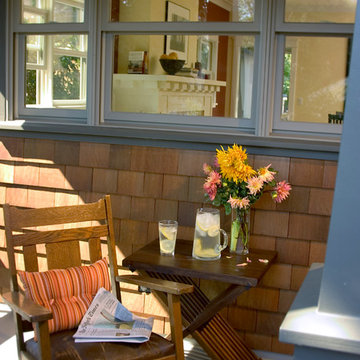
This new 1,700 sf two-story single family residence for a young couple required a minimum of three bedrooms, two bathrooms, packaged to fit unobtrusively in an older low-key residential neighborhood. The house is located on a small non-conforming lot. In order to get the maximum out of this small footprint, we virtually eliminated areas such as hallways to capture as much living space. We made the house feel larger by giving the ground floor higher ceilings, provided ample natural lighting, captured elongated sight lines out of view windows, and used outdoor areas as extended living spaces.
To help the building be a “good neighbor,” we set back the house on the lot to minimize visual volume, creating a friendly, social semi-public front porch. We designed with multiple step-back levels to create an intimacy in scale. The garage is on one level, the main house is on another higher level. The upper floor is set back even further to reduce visual impact.
By designing a single car garage with exterior tandem parking, we minimized the amount of yard space taken up with parking. The landscaping and permeable cobblestone walkway up to the house serves double duty as part of the city required parking space. The final building solution incorporated a variety of significant cost saving features, including a floor plan that made the most of the natural topography of the site and allowed access to utilities’ crawl spaces. We avoided expensive excavation by using slab on grade at the ground floor. Retaining walls also doubled as building walls.
ブラウンのトラディショナルスタイルの縁側・ポーチ (オーニング・日よけ) の写真
1
