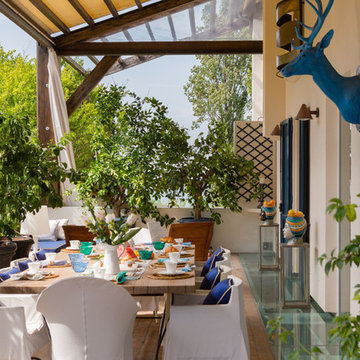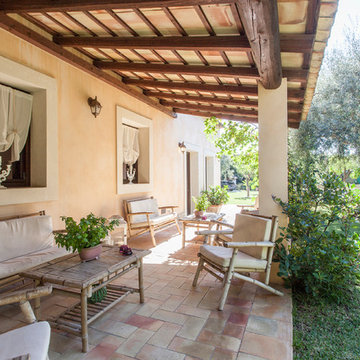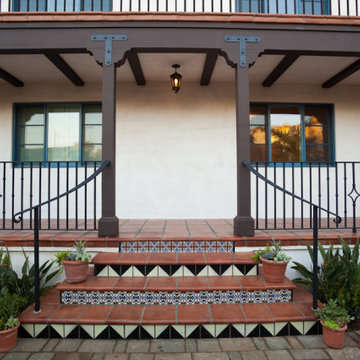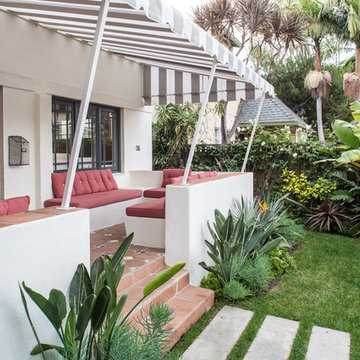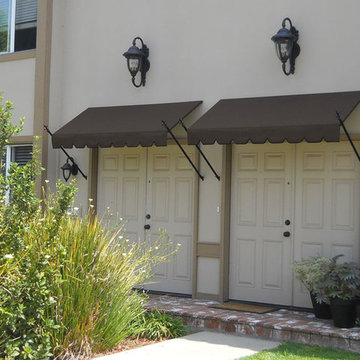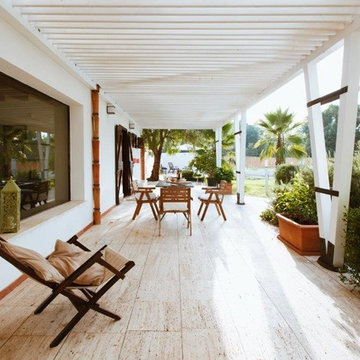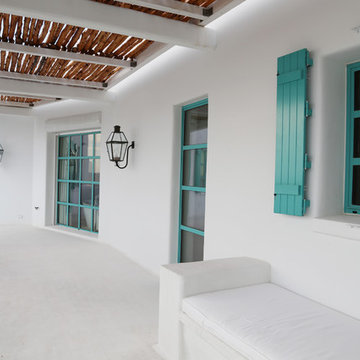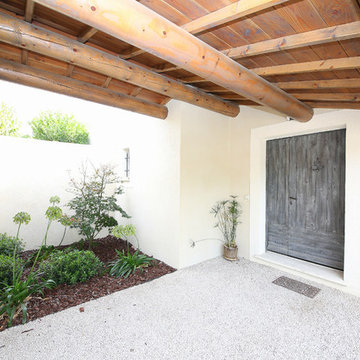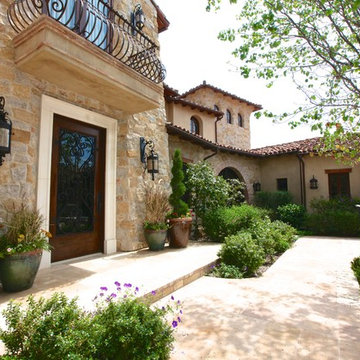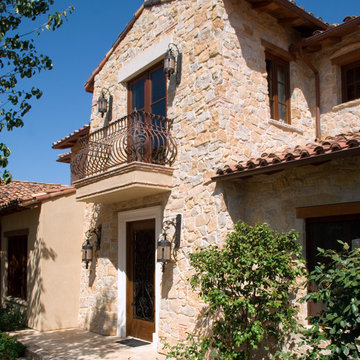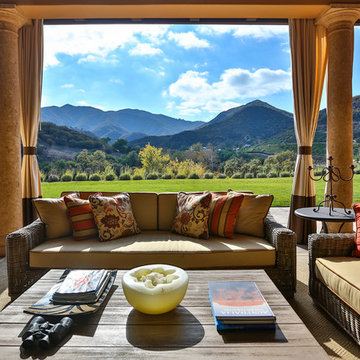地中海スタイルの縁側・ポーチ (オーニング・日よけ) の写真
絞り込み:
資材コスト
並び替え:今日の人気順
写真 1〜20 枚目(全 29 枚)
1/3
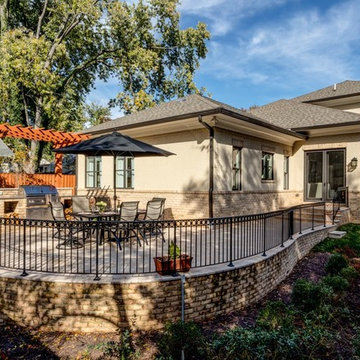
AV Architects + Builders
Location: Tysons, VA, USA
The Home for Life project was customized around our client’s lifestyle so that he could enjoy the home for many years to come. Designed with empty nesters and baby boomers in mind, our custom design used a different approach to the disparity of square footage on each floor.
The main level measures out at 2,300 square feet while the lower and upper levels of the home measure out at 1000 square feet each, respectively. The open floor plan of the main level features a master suite and master bath, personal office, kitchen and dining areas, and a two-car garage that opens to a mudroom and laundry room. The upper level features two generously sized en-suite bedrooms while the lower level features an extra guest room with a full bath and an exercise/rec room. The backyard offers 800 square feet of travertine patio with an elegant outdoor kitchen, while the front entry has a covered 300 square foot porch with custom landscape lighting.
The biggest challenge of the project was dealing with the size of the lot, measuring only a ¼ acre. Because the majority of square footage was dedicated to the main floor, we had to make sure that the main rooms had plenty of natural lighting. Our solution was to place the public spaces (Great room and outdoor patio) facing south, and the more private spaces (Bedrooms) facing north.
The common misconception with small homes is that they cannot factor in everything the homeowner wants. With our custom design, we created an open concept space that features all the amenities of a luxury lifestyle in a home measuring a total of 4300 square feet.
Jim Tetro Architectural Photography
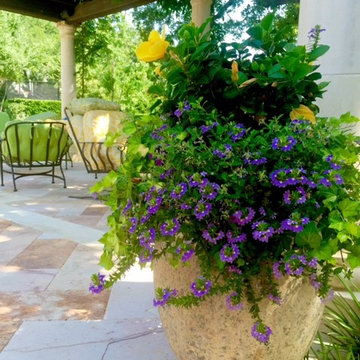
Antique Stone Flowerpot, Circa 16th Century
ダラスにある高級な小さな地中海スタイルのおしゃれな縁側・ポーチ (天然石敷き、オーニング・日よけ、コンテナガーデン) の写真
ダラスにある高級な小さな地中海スタイルのおしゃれな縁側・ポーチ (天然石敷き、オーニング・日よけ、コンテナガーデン) の写真
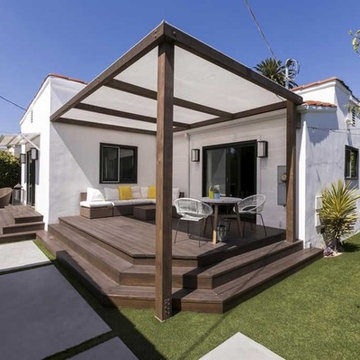
Joana Morrison
ロサンゼルスにある低価格の中くらいな地中海スタイルのおしゃれな縁側・ポーチ (家庭菜園、オーニング・日よけ) の写真
ロサンゼルスにある低価格の中くらいな地中海スタイルのおしゃれな縁側・ポーチ (家庭菜園、オーニング・日よけ) の写真
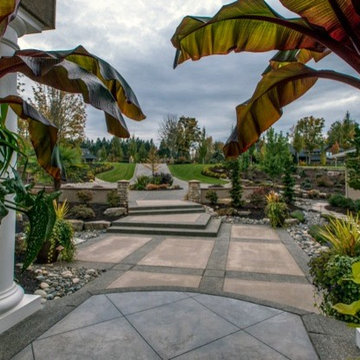
This Floridian inspired home was a custom project we designed with a large wine room in the upstairs. The exterior has a beautiful beige stucco with white trim to offset the color. We have our Signature Stair System with a detailed wrought iron baluster and wood treads.
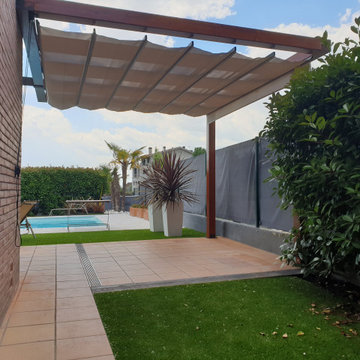
Jardín La Roca del Vallès
Espectacular jardín en la Roca del Vallès (Césped artificial, pérgola, toldo, cortina lateral y puerta de jardín)
En esta espectacular casa situada la población de Santa Agnes de Malanyanes que pertenece al municipio de La Roca del Vallès y muy cercana a la "Roca Village Outlet", se han llevado a cabo diferentes actuaciones que detallamos a continuación.
1. Césped artificial Royal Grass: Hemos cambiado todo el césped natural por césped artificial utilizando la marca que distribuimos, la holandesa Royal Grass y el mejor modelo de césped que existe para uso residencial, el modelo "Deluxe Mint".
2. Pérgola de madera sección cuadrada: Construcción e instalación de una pérgola de tamaño 3,2m x 3,8m, con un soporte de acero para evitar la colocación de dos pilares.
3. Toldo y cortina lateral: En la pérgola se ha instalado un toldo de ondas y una cortina lateral, todo con guías y fabricado con tejido "screen".
4. Puerta jardín: De madera y de hierro para delimitar espacios del jardín cuando se tiene animales o pequeños para la casa.
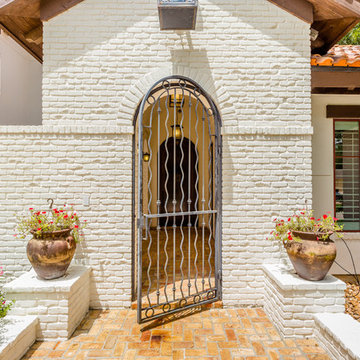
Purser Architectural Custom Home Design built by Tommy Cashiola Custom Homes
ヒューストンにあるラグジュアリーな広い地中海スタイルのおしゃれな縁側・ポーチ (噴水、レンガ敷き、オーニング・日よけ) の写真
ヒューストンにあるラグジュアリーな広い地中海スタイルのおしゃれな縁側・ポーチ (噴水、レンガ敷き、オーニング・日よけ) の写真
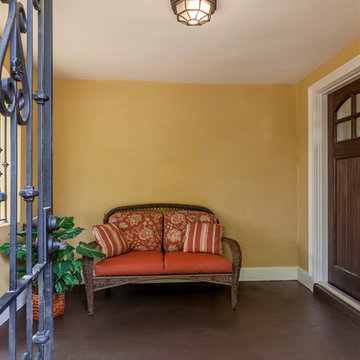
David sibbitt Wernert
タンパにある中くらいな地中海スタイルのおしゃれな縁側・ポーチ (コンクリート板舗装 、オーニング・日よけ) の写真
タンパにある中くらいな地中海スタイルのおしゃれな縁側・ポーチ (コンクリート板舗装 、オーニング・日よけ) の写真
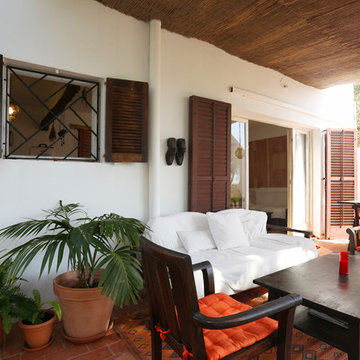
Fine House Studio
グロスタシャーにあるお手頃価格の広い地中海スタイルのおしゃれな縁側・ポーチ (網戸付きポーチ、タイル敷き、オーニング・日よけ) の写真
グロスタシャーにあるお手頃価格の広い地中海スタイルのおしゃれな縁側・ポーチ (網戸付きポーチ、タイル敷き、オーニング・日よけ) の写真
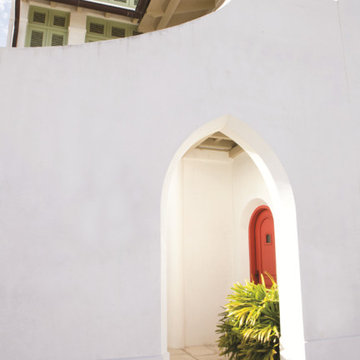
Exterior application in Buff
マイアミにある高級な中くらいな地中海スタイルのおしゃれな縁側・ポーチ (コンクリート敷き 、オーニング・日よけ) の写真
マイアミにある高級な中くらいな地中海スタイルのおしゃれな縁側・ポーチ (コンクリート敷き 、オーニング・日よけ) の写真
地中海スタイルの縁側・ポーチ (オーニング・日よけ) の写真
1
