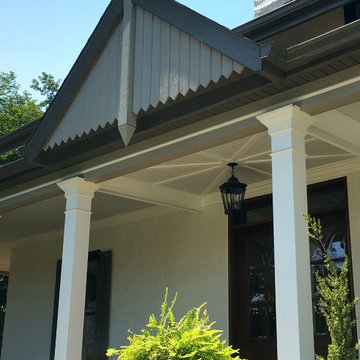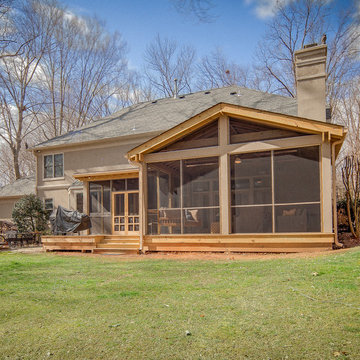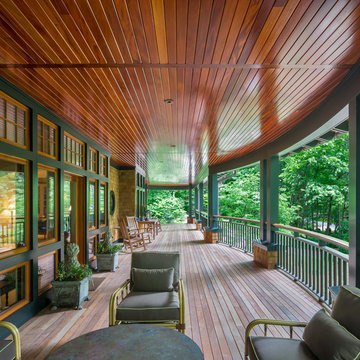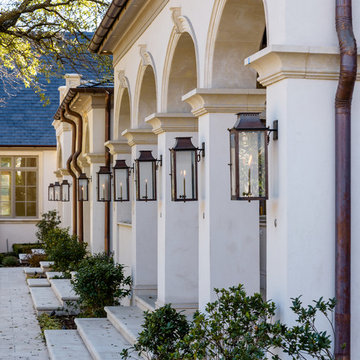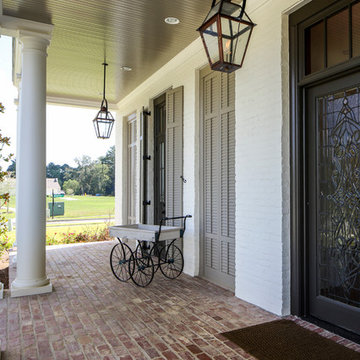巨大なトラディショナルスタイルの縁側・ポーチの写真
絞り込み:
資材コスト
並び替え:今日の人気順
写真 1〜20 枚目(全 508 枚)
1/3
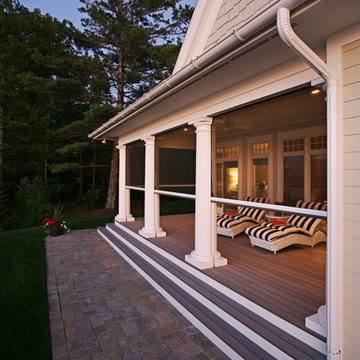
An award-winning Lake Michigan lakefront retreat, designed by Visbeen Architects, Inc. and built by Insignia Homes in 2011.
It won the Best Overall Home, Detroit Home Design Awards 2011 and features a large porch equipped with Phantom`s Executive motorized retractable screens, coupled with an expansive outdoor deck, to make outdoor entertaining a breeze.
The screens' tracks, recessed into the porch columns, enable the screens to stay completely out of sight until needed.
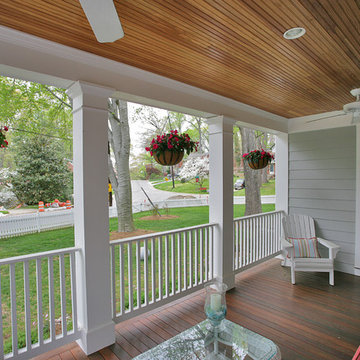
This front porch was part of a whole house renovation that Finecraft Contractors, Inc. did.
GTM Architects
kenwyner Photography
ワシントンD.C.にあるお手頃価格の巨大なトラディショナルスタイルのおしゃれな縁側・ポーチ (天然石敷き、張り出し屋根) の写真
ワシントンD.C.にあるお手頃価格の巨大なトラディショナルスタイルのおしゃれな縁側・ポーチ (天然石敷き、張り出し屋根) の写真
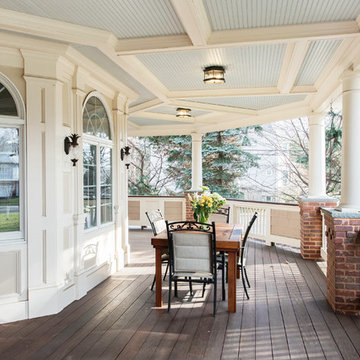
This is really another room. A porch with trim that you would typically find in your dining room has been created for the Exterior. Custom brick piers with blue stone caps add to the charm. Ipe decking says, "I'm staying around for a long time". Always being socially responsible with materials, whenever possible.
Photo Credit: J. Brown
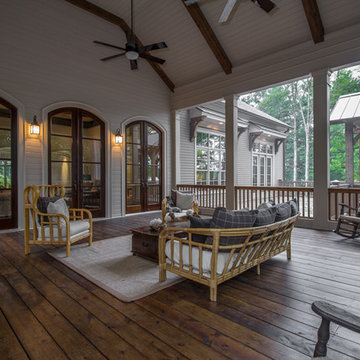
アトランタにある高級な巨大なトラディショナルスタイルのおしゃれな縁側・ポーチ (網戸付きポーチ、張り出し屋根) の写真
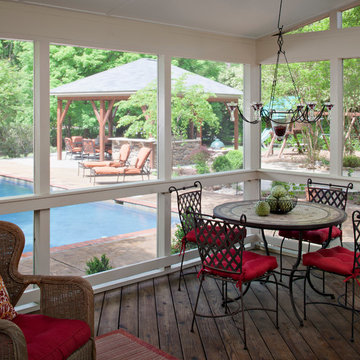
This Harrisburg backyard retreat features a pool and custom pool deck, a screened in porch and a covered patio. With so many choices, guests will struggle to decide where to spend their time. The concrete paver patio is a perfect natural look in this wooded back yard. With a custom outdoor kitchen under the covered patio these homeowners can cook in shaded comfort. With places to sun yourself, places for shade and place for a quiet escape this backyard fits the needs of every day and every occasion. Look at how the various materials compliment each other. Natural woods are easy to combine and make a great finished look.
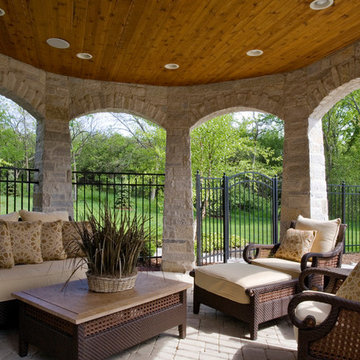
Photography by Linda Oyama Bryan. http://pickellbuilders.com. Stone Gazebo with Stained Bead Board Ceiling and Paver hardscapes. Iron fencing and gate beyond.
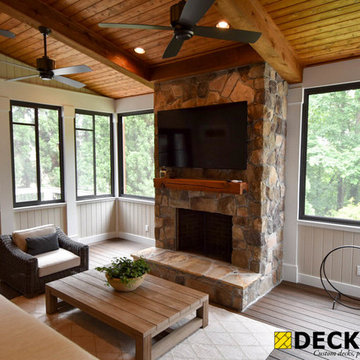
Stone fireplace with TV inside a screen porch with PGT EZ Breeze windows.
アトランタにある高級な巨大なトラディショナルスタイルのおしゃれな縁側・ポーチ (網戸付きポーチ) の写真
アトランタにある高級な巨大なトラディショナルスタイルのおしゃれな縁側・ポーチ (網戸付きポーチ) の写真
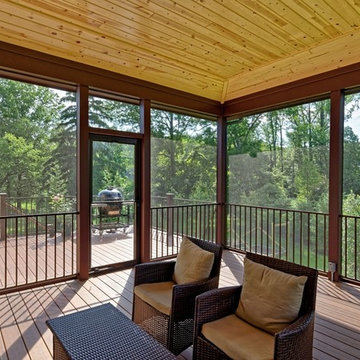
Screened Porch with Hip Roof. Brown Trim, Tray Ceiling. Prefinished Pine Ceiling Below Rafters. Composite Deck Flooring
ワシントンD.C.にある巨大なトラディショナルスタイルのおしゃれな縁側・ポーチ (網戸付きポーチ、デッキ材舗装、張り出し屋根) の写真
ワシントンD.C.にある巨大なトラディショナルスタイルのおしゃれな縁側・ポーチ (網戸付きポーチ、デッキ材舗装、張り出し屋根) の写真
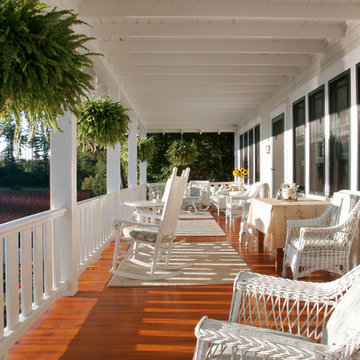
Exposed rafters on lakeside porch
Scott Bergmann Photography
ボストンにある巨大なトラディショナルスタイルのおしゃれな縁側・ポーチ (張り出し屋根) の写真
ボストンにある巨大なトラディショナルスタイルのおしゃれな縁側・ポーチ (張り出し屋根) の写真
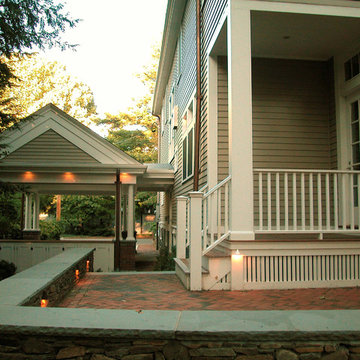
Open carport with structural fiberglass columns and entryway roof cap. Built-in cabinets store trash cans, recycling bins and outdoor equipment in back low wall. Patio and walk are brick pavers, fieldstone walls capped with bluestone. Discreet low voltage landscape lighting on stone wall of patio is an elegant way to light this tranquil outdoor setting surrounded by mature plantings.
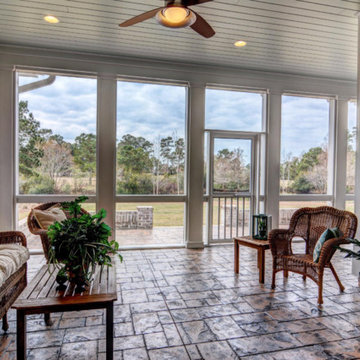
Unique Media and Design
他の地域にある高級な巨大なトラディショナルスタイルのおしゃれな縁側・ポーチ (スタンプコンクリート舗装、張り出し屋根、網戸付きポーチ) の写真
他の地域にある高級な巨大なトラディショナルスタイルのおしゃれな縁側・ポーチ (スタンプコンクリート舗装、張り出し屋根、網戸付きポーチ) の写真
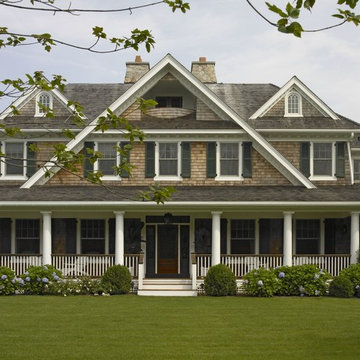
Photography by Ellen McDermott
ニューヨークにある高級な巨大なトラディショナルスタイルのおしゃれな縁側・ポーチ (張り出し屋根) の写真
ニューヨークにある高級な巨大なトラディショナルスタイルのおしゃれな縁側・ポーチ (張り出し屋根) の写真
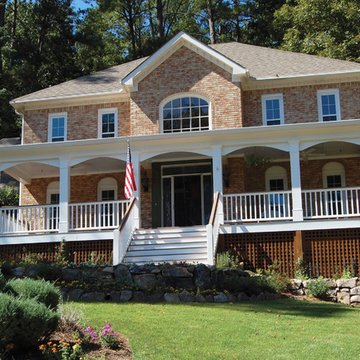
A grand traditional, southern front porch with lattice trim. Designed and built by Georgia Front Porch.
アトランタにある巨大なトラディショナルスタイルのおしゃれな縁側・ポーチ (張り出し屋根、デッキ材舗装) の写真
アトランタにある巨大なトラディショナルスタイルのおしゃれな縁側・ポーチ (張り出し屋根、デッキ材舗装) の写真
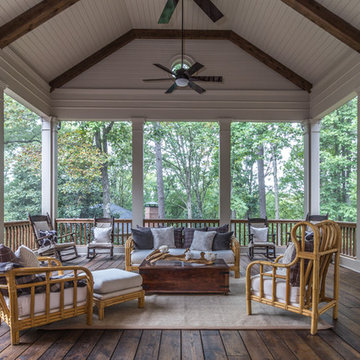
アトランタにある高級な巨大なトラディショナルスタイルのおしゃれな縁側・ポーチ (網戸付きポーチ、張り出し屋根) の写真
巨大なトラディショナルスタイルの縁側・ポーチの写真
1
