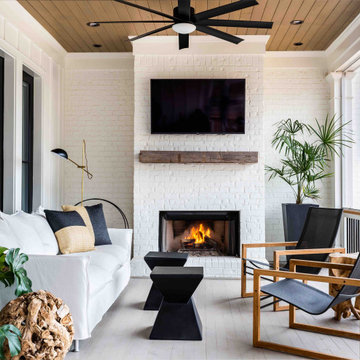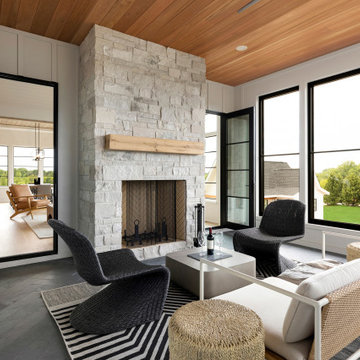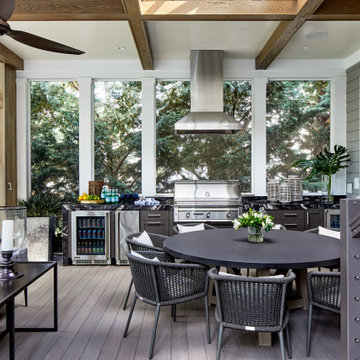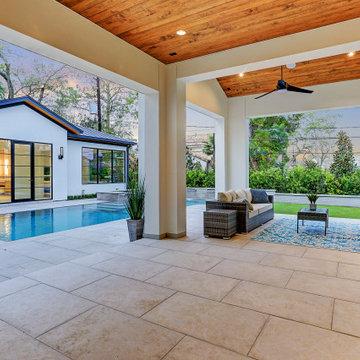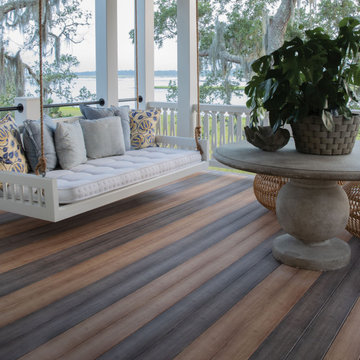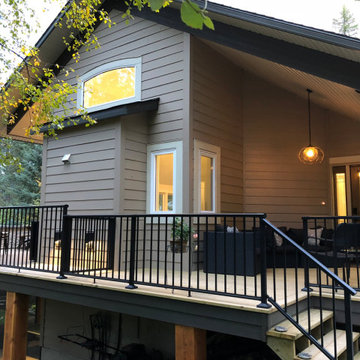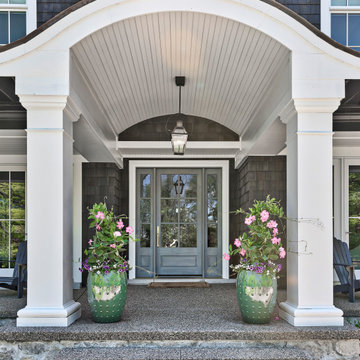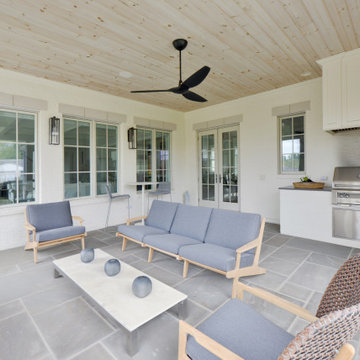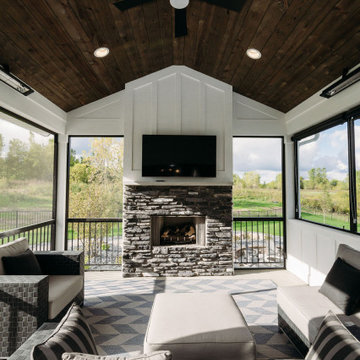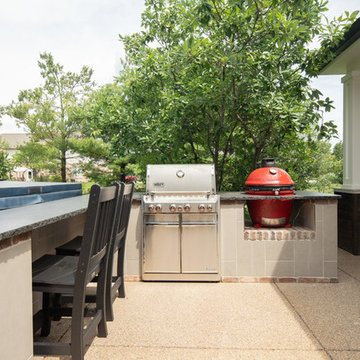トランジショナルスタイルの縁側・ポーチの写真
並び替え:今日の人気順
写真 1〜20 枚目(全 10,654 枚)

The glass doors leading from the Great Room to the screened porch can be folded to provide three large openings for the Southern breeze to travel through the home.
Photography: Garett + Carrie Buell of Studiobuell/ studiobuell.com
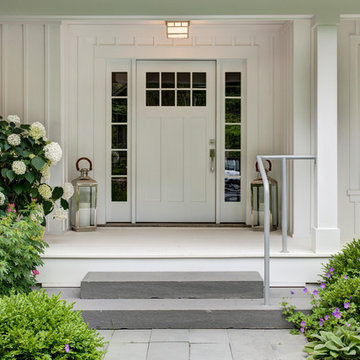
Warm and welcoming. Detailed covered front entrance and porch. Bluestone walkway and bluestone slabs as steps up to porch.
他の地域にある高級な広いトランジショナルスタイルのおしゃれな縁側・ポーチ (張り出し屋根) の写真
他の地域にある高級な広いトランジショナルスタイルのおしゃれな縁側・ポーチ (張り出し屋根) の写真
希望の作業にぴったりな専門家を見つけましょう
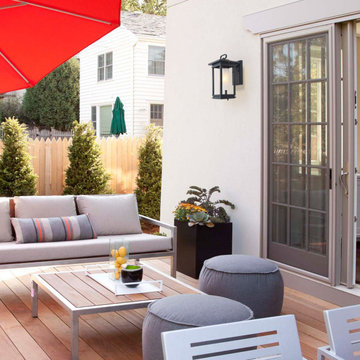
This outdoor sconce features a rectangular box shape with frosted cylinder shade, adding a bit of modern influence, yet the frame is much more transitional. The incandescent bulb (not Included) is protected by the frosted glass tube, allowing a soft light to flood your walkway.
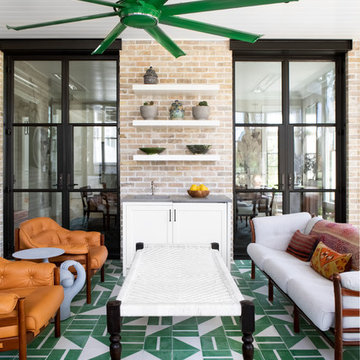
Austin Victorian by Chango & Co.
Architectural Advisement & Interior Design by Chango & Co.
Architecture by William Hablinski
Construction by J Pinnelli Co.
Photography by Sarah Elliott
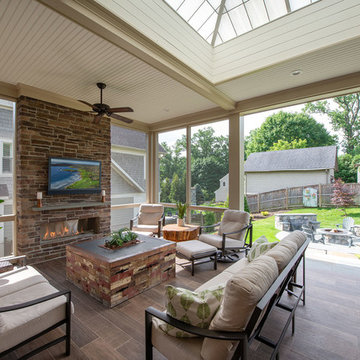
We designed a three season room with removable window/screens and a large sliding screen door. The Walnut matte rectified field tile floors are heated, We included an outdoor TV, ceiling fans and a linear fireplace insert with star Fyre glass. Outside, we created a seating area around a fire pit and fountain water feature, as well as a new patio for grilling.
トランジショナルスタイルの縁側・ポーチの写真

Contractor: Hughes & Lynn Building & Renovations
Photos: Max Wedge Photography
デトロイトにある広いトランジショナルスタイルのおしゃれな縁側・ポーチ (網戸付きポーチ、デッキ材舗装、張り出し屋根) の写真
デトロイトにある広いトランジショナルスタイルのおしゃれな縁側・ポーチ (網戸付きポーチ、デッキ材舗装、張り出し屋根) の写真
1
