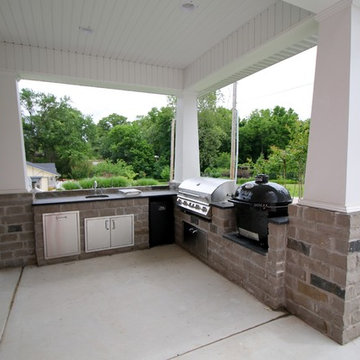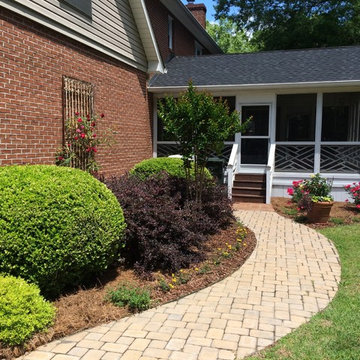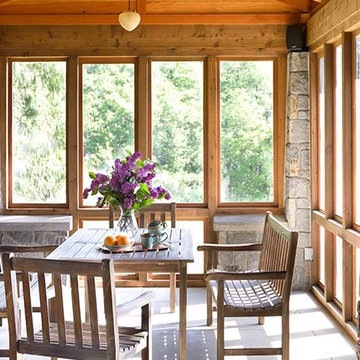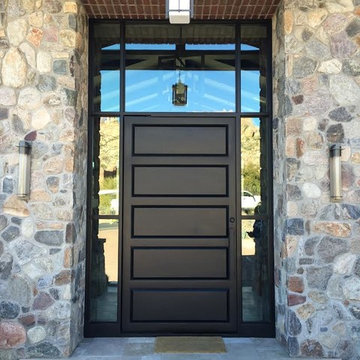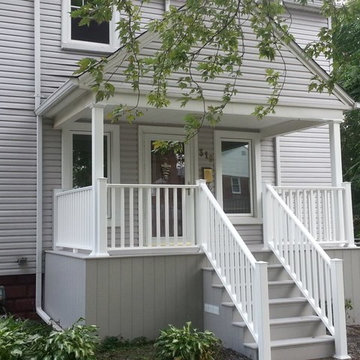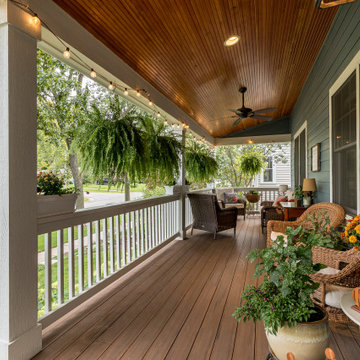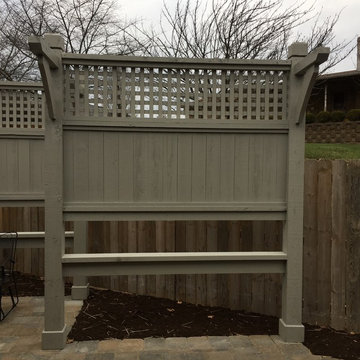トラディショナルスタイルの縁側・ポーチ (コンクリート敷き ) の写真
絞り込み:
資材コスト
並び替え:今日の人気順
写真 1〜20 枚目(全 580 枚)
1/3
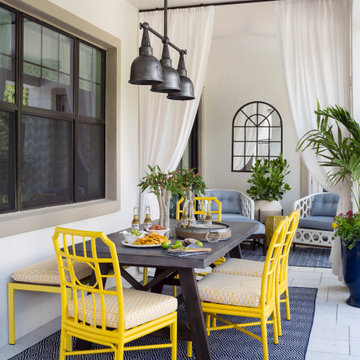
Sited in Southwest Florida, this outdoor dining area gets plenty of use. A bench maximizes seating for the youngest diners and the outdoor navy rug anchors the space. A trio of steel pendants makes the outdoor space feel completed while drapery allow the small sitting area off the master bedroom to be closed off for an evening cocktail.
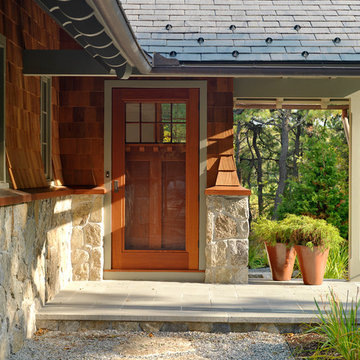
Richard Mandelkorn
ボストンにあるお手頃価格の中くらいなトラディショナルスタイルのおしゃれな縁側・ポーチ (コンテナガーデン、コンクリート敷き 、張り出し屋根) の写真
ボストンにあるお手頃価格の中くらいなトラディショナルスタイルのおしゃれな縁側・ポーチ (コンテナガーデン、コンクリート敷き 、張り出し屋根) の写真

New Craftsman style home, approx 3200sf on 60' wide lot. Views from the street, highlighting front porch, large overhangs, Craftsman detailing. Photos by Robert McKendrick Photography.
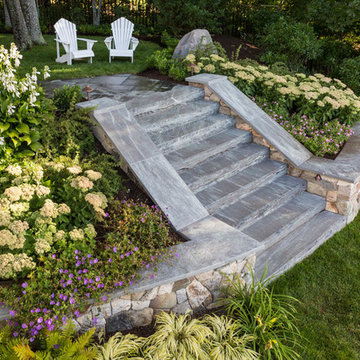
A new Infinity Pool, Hot Tub, Kitchen Pavilion and grass terrace were added to this Maine retreat, connecting to the spectacular view of the Maine Coast.
Photo Credit: John Benford
Architect: Fiorentino Group Architects
General Contractor: Bob Reed
Landscape Contractor: Stoney Brook Landscape and Masonry
Pool and Hot Tub: Jackson Pools
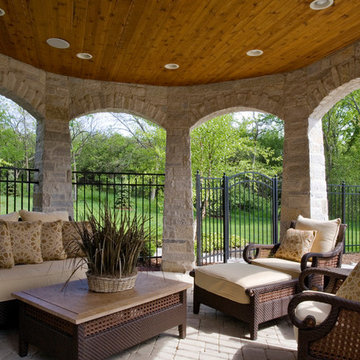
Photography by Linda Oyama Bryan. http://pickellbuilders.com. Stone Gazebo with Stained Bead Board Ceiling and Paver hardscapes. Iron fencing and gate beyond.

Located in a charming Scarborough neighborhood just minutes from the ocean, this 1,800 sq ft home packs a lot of personality into its small footprint. Carefully proportioned details on the exterior give the home a traditional aesthetic, making it look as though it’s been there for years. The main bedroom suite is on the first floor, and two bedrooms and a full guest bath fit comfortably on the second floor.
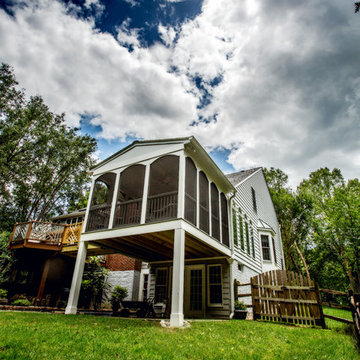
Puzzling...not really.
Putting puzzles together though is just one way this client plans on using their lovely new screened porch...while enjoying the "bug free" outdoors. A fun "gangway" invites you to cross over from the old deck.
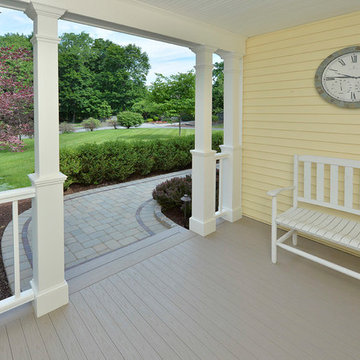
This porch was completed using a variety of Azek products, achieving a classic look that is virtually maintenance free. Utilizing Azek porch for the floor with matching color Azek decking for the boarder. Then Azek trim to wrap the posts and girder, finishing both off with Azek moulding. Finally Azek premier rail was installed.
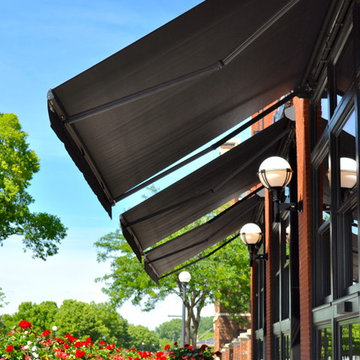
The Charmant Hotel management (per the Architect) wanted to replace umbrellas (which had become a problem with wind) with folding lateral arm retractable awnings to increase the seating area and use the patio without worrying about weather conditions such as light rain. The existing umbrellas did not provide sufficient shade coverage or light rain protection due to the space created by using umbrellas.

Renovation to a 1922 historic bungalow in downtown Stuart, FL.
マイアミにあるお手頃価格の中くらいなトラディショナルスタイルのおしゃれな縁側・ポーチ (柱付き、コンクリート敷き 、張り出し屋根、木材の手すり) の写真
マイアミにあるお手頃価格の中くらいなトラディショナルスタイルのおしゃれな縁側・ポーチ (柱付き、コンクリート敷き 、張り出し屋根、木材の手すり) の写真
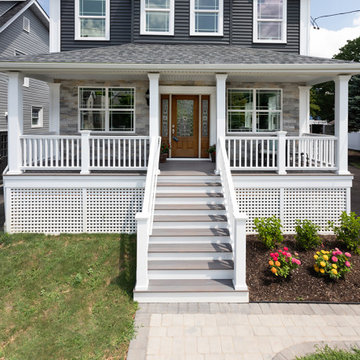
As part of a house makeover we added a new front porch. Ambooo decking in Granite Gray. Custom made Azek Rails and Lattice
他の地域にあるトラディショナルスタイルのおしゃれな縁側・ポーチ (コンクリート敷き 、張り出し屋根) の写真
他の地域にあるトラディショナルスタイルのおしゃれな縁側・ポーチ (コンクリート敷き 、張り出し屋根) の写真
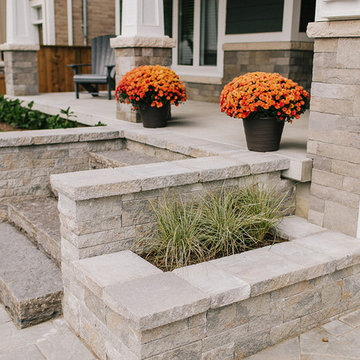
A small raised garden adds character to front entrance.
トロントにある高級な広いトラディショナルスタイルのおしゃれな縁側・ポーチ (コンテナガーデン、コンクリート敷き ) の写真
トロントにある高級な広いトラディショナルスタイルのおしゃれな縁側・ポーチ (コンテナガーデン、コンクリート敷き ) の写真
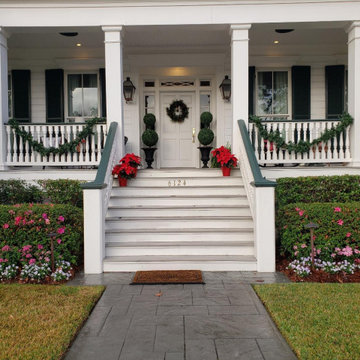
ニューオリンズにある高級な広いトラディショナルスタイルのおしゃれな縁側・ポーチ (柱付き、コンクリート敷き 、張り出し屋根、木材の手すり) の写真
トラディショナルスタイルの縁側・ポーチ (コンクリート敷き ) の写真
1
