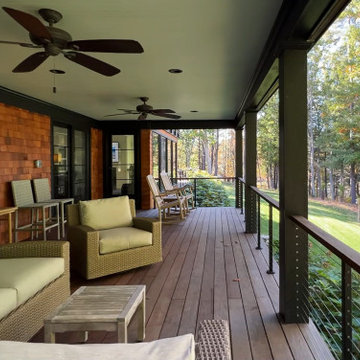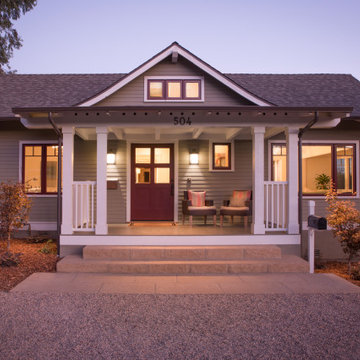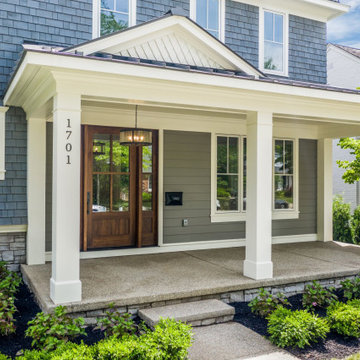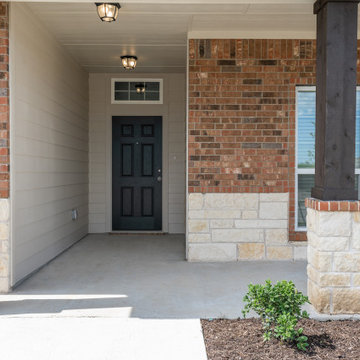トラディショナルスタイルの縁側・ポーチ (柱付き) の写真
絞り込み:
資材コスト
並び替え:今日の人気順
写真 1〜20 枚目(全 399 枚)
1/3

This beautiful new construction craftsman-style home had the typical builder's grade front porch with wood deck board flooring and painted wood steps. Also, there was a large unpainted wood board across the bottom front, and an opening remained that was large enough to be used as a crawl space underneath the porch which quickly became home to unwanted critters.
In order to beautify this space, we removed the wood deck boards and installed the proper floor joists. Atop the joists, we also added a permeable paver system. This is very important as this system not only serves as necessary support for the natural stone pavers but would also firmly hold the sand being used as grout between the pavers.
In addition, we installed matching brick across the bottom front of the porch to fill in the crawl space and painted the wood board to match hand rails and columns.
Next, we replaced the original wood steps by building new concrete steps faced with matching brick and topped with natural stone pavers.
Finally, we added new hand rails and cemented the posts on top of the steps for added stability.
WOW...not only was the outcome a gorgeous transformation but the front porch overall is now much more sturdy and safe!
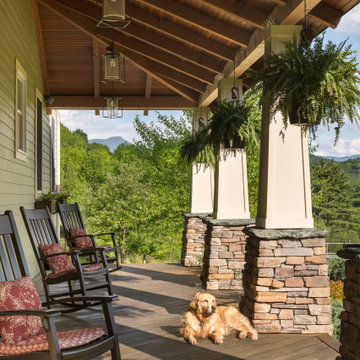
This project is a great example of working with a return customer over the years. We built the original house in 2005, and when it was sold a few years later, we began working with the new owners on a series of renovations and additions.
We staged the project over several years, slowly transforming the house into the owners’ dream home as time and budget allowed. We added a wraparound porch and garage overhang, replaced the fiberglass doors with wood, built out a bonus room over the garage, and remodeled the living room to add a wood-burning stove with a stone surround and post-and-beam trim.
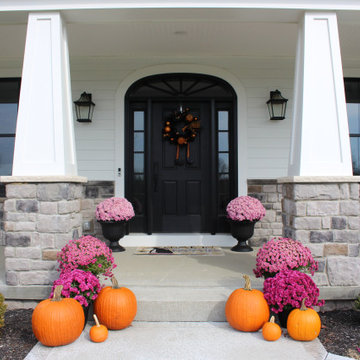
Front door on full front porch
他の地域にある高級な広いトラディショナルスタイルのおしゃれな縁側・ポーチ (柱付き、コンクリート板舗装 、張り出し屋根) の写真
他の地域にある高級な広いトラディショナルスタイルのおしゃれな縁側・ポーチ (柱付き、コンクリート板舗装 、張り出し屋根) の写真
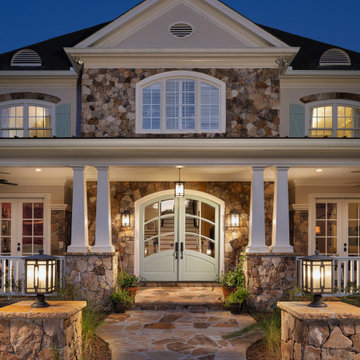
The new front porch expands across the entire front of the house, creating a stunning entry that fits the scale of the rest of the home. The gorgeous, grand, stacked stone staircase, custom front doors, tapered double columns, stone pedestals and high-end finishes add timeless, architectural character to the space. The new porch features four distinct living spaces including a separate dining area, intimate seating space, reading nook and a hanging day bed that anchors the left side of the porch.

Our Princeton architects designed a new porch for this older home creating space for relaxing and entertaining outdoors. New siding and windows upgraded the overall exterior look. Our architects designed the columns and window trim in similar styles to create a cohesive whole.

Renovation to a 1922 historic bungalow in downtown Stuart, FL.
マイアミにあるお手頃価格の中くらいなトラディショナルスタイルのおしゃれな縁側・ポーチ (柱付き、コンクリート敷き 、張り出し屋根、木材の手すり) の写真
マイアミにあるお手頃価格の中くらいなトラディショナルスタイルのおしゃれな縁側・ポーチ (柱付き、コンクリート敷き 、張り出し屋根、木材の手すり) の写真
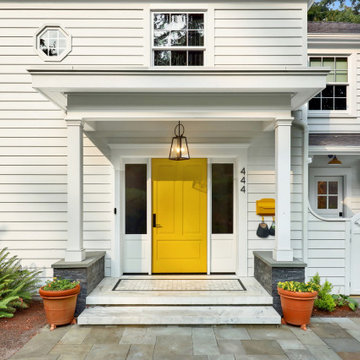
1600 square foot addition and complete remodel to existing historic home
シアトルにあるラグジュアリーな中くらいなトラディショナルスタイルのおしゃれな縁側・ポーチ (柱付き、天然石敷き、張り出し屋根) の写真
シアトルにあるラグジュアリーな中くらいなトラディショナルスタイルのおしゃれな縁側・ポーチ (柱付き、天然石敷き、張り出し屋根) の写真

Quick facelift of front porch and entryway in the Houston Heights to welcome in the warmer Spring weather.
ヒューストンにある低価格の小さなトラディショナルスタイルのおしゃれな縁側・ポーチ (柱付き、デッキ材舗装、オーニング・日よけ、木材の手すり) の写真
ヒューストンにある低価格の小さなトラディショナルスタイルのおしゃれな縁側・ポーチ (柱付き、デッキ材舗装、オーニング・日よけ、木材の手すり) の写真
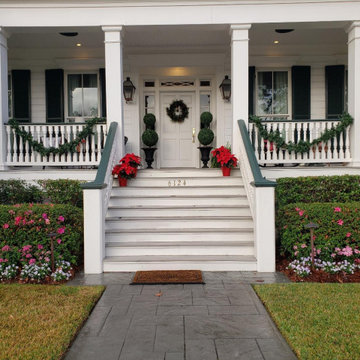
ニューオリンズにある高級な広いトラディショナルスタイルのおしゃれな縁側・ポーチ (柱付き、コンクリート敷き 、張り出し屋根、木材の手すり) の写真
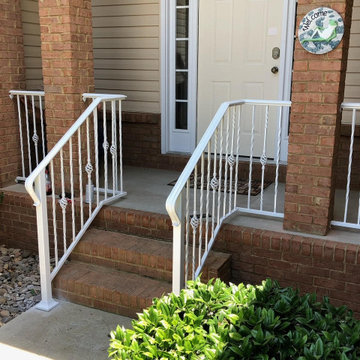
ナッシュビルにある中くらいなトラディショナルスタイルのおしゃれな縁側・ポーチ (柱付き、コンクリート板舗装 、張り出し屋根、金属の手すり) の写真
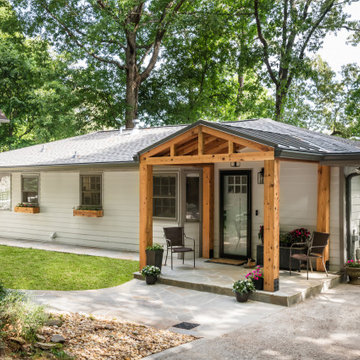
Our scope of work on this project was to add curb appeal to our clients' home, design a space for them to stay out of the rain when coming into their front entrance, completely changing the look of the exterior of their home.
Cedar posts and brackets were materials used for character and incorporating more of their existing stone to make it look like its been there forever. Our clients have fallen in love with their home all over again. We gave the front of their home a refresh that has not only added function but made the exterior look new again.
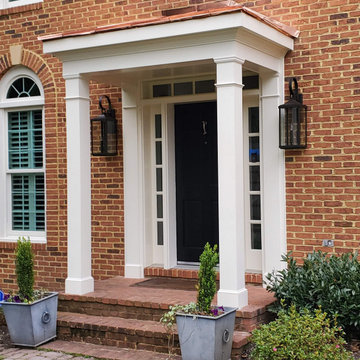
Front porch renovation
ワシントンD.C.にあるお手頃価格のトラディショナルスタイルのおしゃれな縁側・ポーチ (柱付き) の写真
ワシントンD.C.にあるお手頃価格のトラディショナルスタイルのおしゃれな縁側・ポーチ (柱付き) の写真
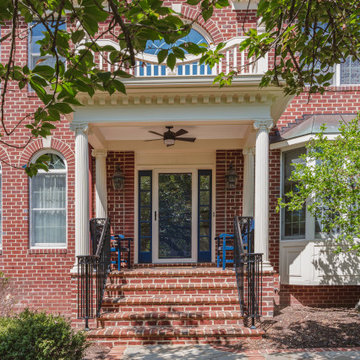
FineCraft Contractors, Inc.
ワシントンD.C.にあるお手頃価格の中くらいなトラディショナルスタイルのおしゃれな縁側・ポーチ (柱付き、レンガ敷き、張り出し屋根、金属の手すり) の写真
ワシントンD.C.にあるお手頃価格の中くらいなトラディショナルスタイルのおしゃれな縁側・ポーチ (柱付き、レンガ敷き、張り出し屋根、金属の手すり) の写真
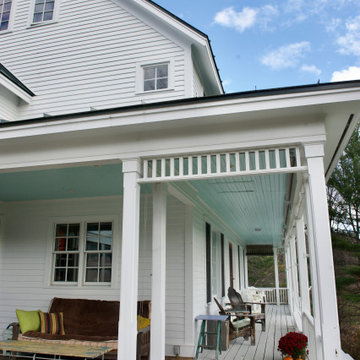
Up and away. Mounting the shading as far up as possible, so they are completely unobtrusive.
バーリントンにあるお手頃価格の中くらいなトラディショナルスタイルのおしゃれな縁側・ポーチ (柱付き、デッキ材舗装、張り出し屋根、木材の手すり) の写真
バーリントンにあるお手頃価格の中くらいなトラディショナルスタイルのおしゃれな縁側・ポーチ (柱付き、デッキ材舗装、張り出し屋根、木材の手すり) の写真
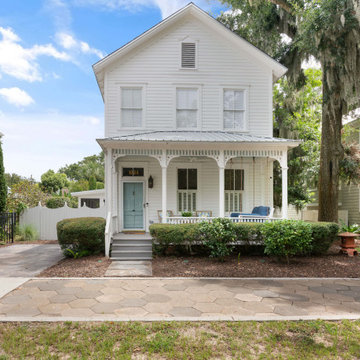
Front façade of a historic house in the Old Town District of Brunswick, Georgia; The Gateway to the Golden Isles.
アトランタにあるお手頃価格の中くらいなトラディショナルスタイルのおしゃれな縁側・ポーチ (柱付き、コンクリート敷き 、張り出し屋根、木材の手すり) の写真
アトランタにあるお手頃価格の中くらいなトラディショナルスタイルのおしゃれな縁側・ポーチ (柱付き、コンクリート敷き 、張り出し屋根、木材の手すり) の写真
トラディショナルスタイルの縁側・ポーチ (柱付き) の写真
1

