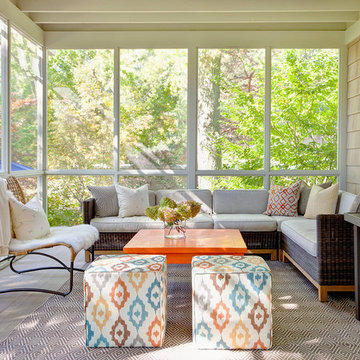お手頃価格のトラディショナルスタイルの縁側・ポーチの写真
絞り込み:
資材コスト
並び替え:今日の人気順
写真 1〜20 枚目(全 2,758 枚)
1/3
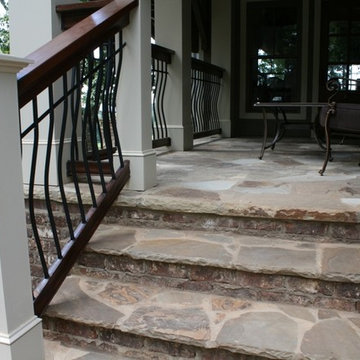
Daco Natural stone paver patio and stairway
アトランタにあるお手頃価格の中くらいなトラディショナルスタイルのおしゃれな縁側・ポーチ (網戸付きポーチ、天然石敷き、張り出し屋根) の写真
アトランタにあるお手頃価格の中くらいなトラディショナルスタイルのおしゃれな縁側・ポーチ (網戸付きポーチ、天然石敷き、張り出し屋根) の写真

This beautiful new construction craftsman-style home had the typical builder's grade front porch with wood deck board flooring and painted wood steps. Also, there was a large unpainted wood board across the bottom front, and an opening remained that was large enough to be used as a crawl space underneath the porch which quickly became home to unwanted critters.
In order to beautify this space, we removed the wood deck boards and installed the proper floor joists. Atop the joists, we also added a permeable paver system. This is very important as this system not only serves as necessary support for the natural stone pavers but would also firmly hold the sand being used as grout between the pavers.
In addition, we installed matching brick across the bottom front of the porch to fill in the crawl space and painted the wood board to match hand rails and columns.
Next, we replaced the original wood steps by building new concrete steps faced with matching brick and topped with natural stone pavers.
Finally, we added new hand rails and cemented the posts on top of the steps for added stability.
WOW...not only was the outcome a gorgeous transformation but the front porch overall is now much more sturdy and safe!

Photo by Allen Russ, Hoachlander Davis Photography
ワシントンD.C.にあるお手頃価格の中くらいなトラディショナルスタイルのおしゃれな縁側・ポーチ (網戸付きポーチ、張り出し屋根、デッキ材舗装) の写真
ワシントンD.C.にあるお手頃価格の中くらいなトラディショナルスタイルのおしゃれな縁側・ポーチ (網戸付きポーチ、張り出し屋根、デッキ材舗装) の写真
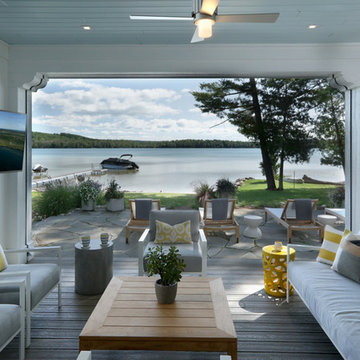
Builder: Falcon Custom Homes
Interior Designer: Mary Burns - Gallery
Photographer: Mike Buck
A perfectly proportioned story and a half cottage, the Farfield is full of traditional details and charm. The front is composed of matching board and batten gables flanking a covered porch featuring square columns with pegged capitols. A tour of the rear façade reveals an asymmetrical elevation with a tall living room gable anchoring the right and a low retractable-screened porch to the left.
Inside, the front foyer opens up to a wide staircase clad in horizontal boards for a more modern feel. To the left, and through a short hall, is a study with private access to the main levels public bathroom. Further back a corridor, framed on one side by the living rooms stone fireplace, connects the master suite to the rest of the house. Entrance to the living room can be gained through a pair of openings flanking the stone fireplace, or via the open concept kitchen/dining room. Neutral grey cabinets featuring a modern take on a recessed panel look, line the perimeter of the kitchen, framing the elongated kitchen island. Twelve leather wrapped chairs provide enough seating for a large family, or gathering of friends. Anchoring the rear of the main level is the screened in porch framed by square columns that match the style of those found at the front porch. Upstairs, there are a total of four separate sleeping chambers. The two bedrooms above the master suite share a bathroom, while the third bedroom to the rear features its own en suite. The fourth is a large bunkroom above the homes two-stall garage large enough to host an abundance of guests.

The homeowners needed to repair and replace their old porch, which they loved and used all the time. The best solution was to replace the screened porch entirely, and include a wrap-around open air front porch to increase curb appeal while and adding outdoor seating opportunities at the front of the house. The tongue and groove wood ceiling and exposed wood and brick add warmth and coziness for the owners while enjoying the bug-free view of their beautifully landscaped yard.
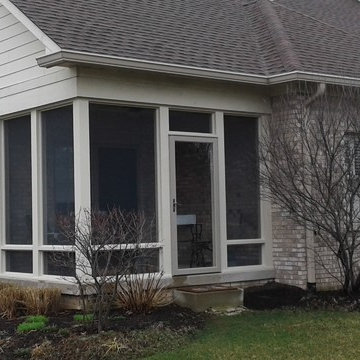
Conversion of a covered porch to a screened porch to keep the bugs out!
インディアナポリスにあるお手頃価格の小さなトラディショナルスタイルのおしゃれな縁側・ポーチ (網戸付きポーチ、コンクリート板舗装 、張り出し屋根) の写真
インディアナポリスにあるお手頃価格の小さなトラディショナルスタイルのおしゃれな縁側・ポーチ (網戸付きポーチ、コンクリート板舗装 、張り出し屋根) の写真

Screened porch with sliding doors and minitrack screening system.
ニューヨークにあるお手頃価格の中くらいなトラディショナルスタイルのおしゃれな縁側・ポーチ (網戸付きポーチ、デッキ材舗装、張り出し屋根) の写真
ニューヨークにあるお手頃価格の中くらいなトラディショナルスタイルのおしゃれな縁側・ポーチ (網戸付きポーチ、デッキ材舗装、張り出し屋根) の写真
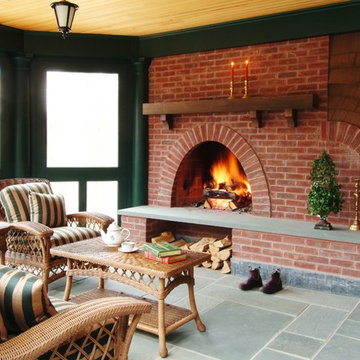
Eric Roth Photography
ボストンにあるお手頃価格の中くらいなトラディショナルスタイルのおしゃれな縁側・ポーチ (網戸付きポーチ、天然石敷き、張り出し屋根) の写真
ボストンにあるお手頃価格の中くらいなトラディショナルスタイルのおしゃれな縁側・ポーチ (網戸付きポーチ、天然石敷き、張り出し屋根) の写真
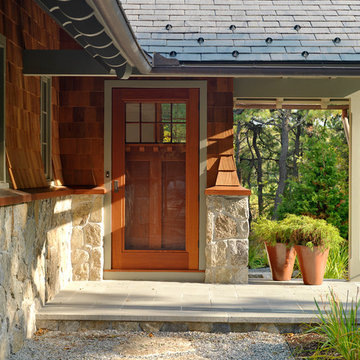
Richard Mandelkorn
ボストンにあるお手頃価格の中くらいなトラディショナルスタイルのおしゃれな縁側・ポーチ (コンテナガーデン、コンクリート敷き 、張り出し屋根) の写真
ボストンにあるお手頃価格の中くらいなトラディショナルスタイルのおしゃれな縁側・ポーチ (コンテナガーデン、コンクリート敷き 、張り出し屋根) の写真
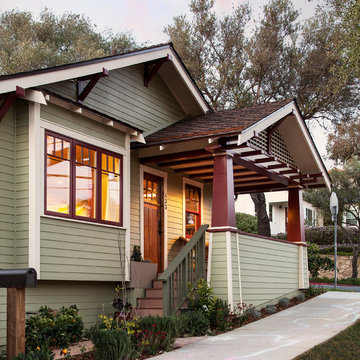
Architect: Blackbird Architects .General Contractor: Allen Construction. Photography: Jim Bartsch Photography
サンタバーバラにあるお手頃価格の小さなトラディショナルスタイルのおしゃれな縁側・ポーチ (張り出し屋根) の写真
サンタバーバラにあるお手頃価格の小さなトラディショナルスタイルのおしゃれな縁側・ポーチ (張り出し屋根) の写真
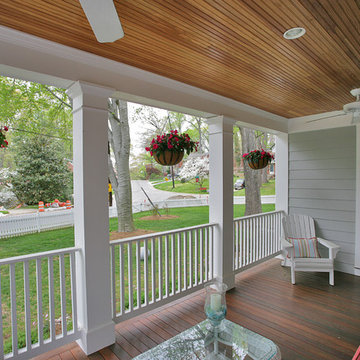
This front porch was part of a whole house renovation that Finecraft Contractors, Inc. did.
GTM Architects
kenwyner Photography
ワシントンD.C.にあるお手頃価格の巨大なトラディショナルスタイルのおしゃれな縁側・ポーチ (天然石敷き、張り出し屋根) の写真
ワシントンD.C.にあるお手頃価格の巨大なトラディショナルスタイルのおしゃれな縁側・ポーチ (天然石敷き、張り出し屋根) の写真
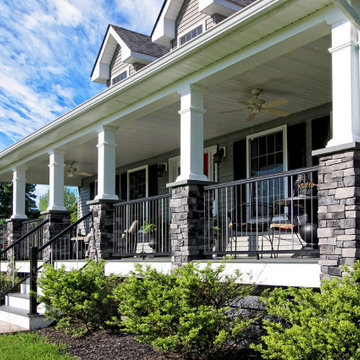
We don’t often do front porches but when we do they turn out like this! Spanning the face of the porch
adjacent to sections of Key-Link railing there are six strong stone columns that reach all the way to
ground to reinforce a sense of strength. On ether side of the steps is a sitting area affixed with a fan
overhead. This project is a wonderful way to start your day off; enjoying a cup of coffee and the morning
light.
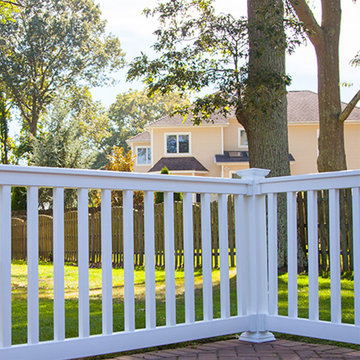
Choose from our white T-top railing kits in square, turned, or black round aluminum balusters. The kits come in sections that snap together easily.
Brackets are included with rail kits. Brackets include bracket screw covers that snap onto bracket sides for a clean finished look with no exposed hardware. Bracket kits include hardware for installation.
Residential options - 36" rail height. Level rail panels are available in 4', 5', 6', 8' and 10' sections. Stair panels are available in 6' and 8' sections and all baluster styles.
Commercial options - 42" rail height. Level rail panels are available in 4', 5', 6' and 8' sections. Stair panels are available in 6' and 8' sections. Commercial rail available with 1½" square balusters in all color options and includes level or stair bracket kit.
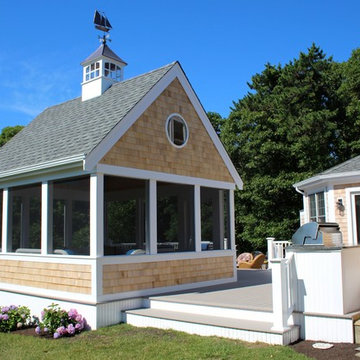
Michael Hally
ボストンにあるお手頃価格の中くらいなトラディショナルスタイルのおしゃれな縁側・ポーチ (網戸付きポーチ、デッキ材舗装、張り出し屋根) の写真
ボストンにあるお手頃価格の中くらいなトラディショナルスタイルのおしゃれな縁側・ポーチ (網戸付きポーチ、デッキ材舗装、張り出し屋根) の写真
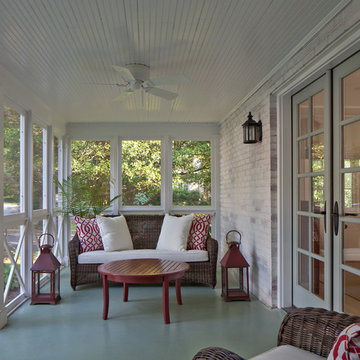
Screen porch was rebuilt with new wood pilasters, rails, trim, ceiling fan, lighting, and new French doors connecting it to dining room.
Photo by Allen Russ
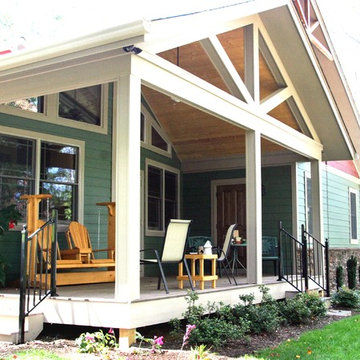
HomeSource Builders
シャーロットにあるお手頃価格の中くらいなトラディショナルスタイルのおしゃれな縁側・ポーチ (デッキ材舗装、オーニング・日よけ) の写真
シャーロットにあるお手頃価格の中くらいなトラディショナルスタイルのおしゃれな縁側・ポーチ (デッキ材舗装、オーニング・日よけ) の写真
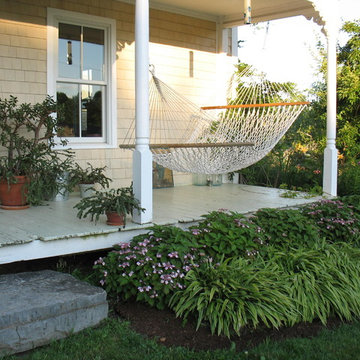
Rebecca Lindenmeyr
バーリントンにあるお手頃価格の小さなトラディショナルスタイルのおしゃれな縁側・ポーチ (デッキ材舗装、張り出し屋根) の写真
バーリントンにあるお手頃価格の小さなトラディショナルスタイルのおしゃれな縁側・ポーチ (デッキ材舗装、張り出し屋根) の写真
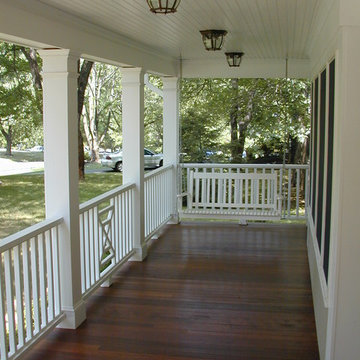
This was the expansion of an existing 1950's cape. A new second floor was added and included a master bedroom suite and additional bedrooms. The first floor expansion included a kitchen, eating area, mudroom, deck, and a front porch.
お手頃価格のトラディショナルスタイルの縁側・ポーチの写真
1

