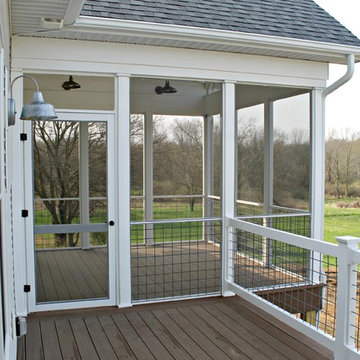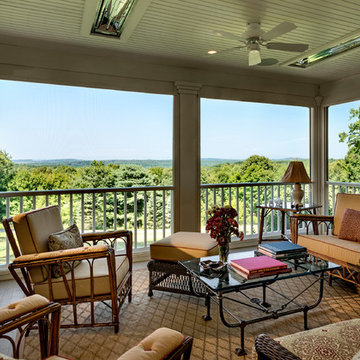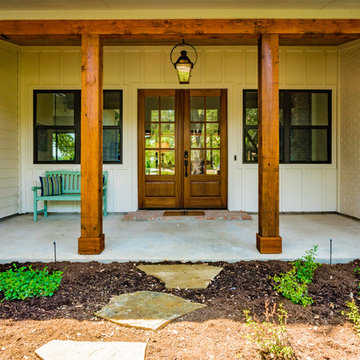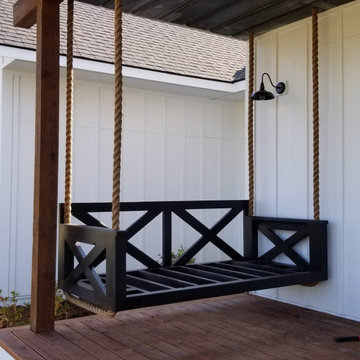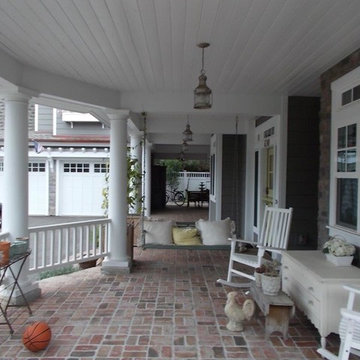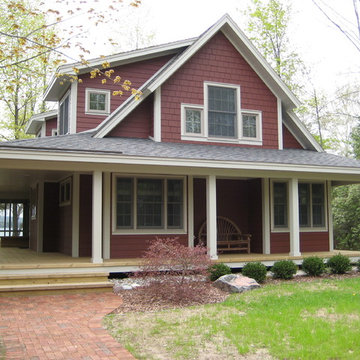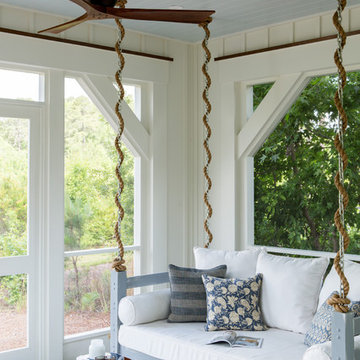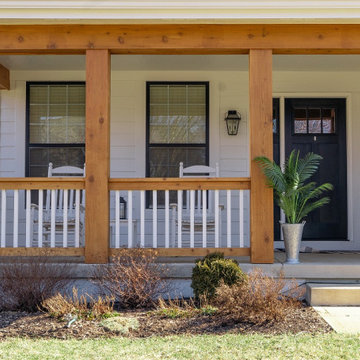お手頃価格のカントリー風の縁側・ポーチの写真
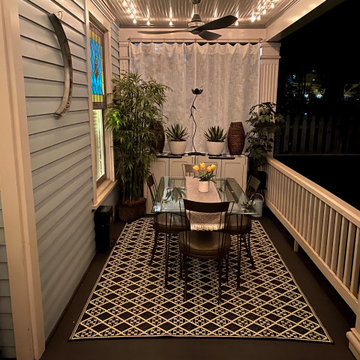
This porch, located in Grant Park, had been the same for many years with typical rocking chairs and a couch. The client wanted to make it feel more like an outdoor room and add much needed storage for gardening tools, an outdoor dining option, and a better flow for seating and conversation.
My thought was to add plants to provide a more cozy feel, along with the rugs, which are made from recycled plastic and easy to clean. To add curtains on the north and south sides of the porch; this reduces rain entry, wind exposure, and adds privacy.
This renovation was designed by Heidi Reis of Abode Agency LLC who serves clients in Atlanta including but not limited to Intown neighborhoods such as: Grant Park, Inman Park, Midtown, Kirkwood, Candler Park, Lindberg area, Martin Manor, Brookhaven, Buckhead, Decatur, and Avondale Estates.
For more information on working with Heidi Reis, click here: https://www.AbodeAgency.Net/

Screened in porch on a modern farmhouse featuring a lake view.
お手頃価格の広いカントリー風のおしゃれな縁側・ポーチ (網戸付きポーチ、コンクリート板舗装 、張り出し屋根) の写真
お手頃価格の広いカントリー風のおしゃれな縁側・ポーチ (網戸付きポーチ、コンクリート板舗装 、張り出し屋根) の写真
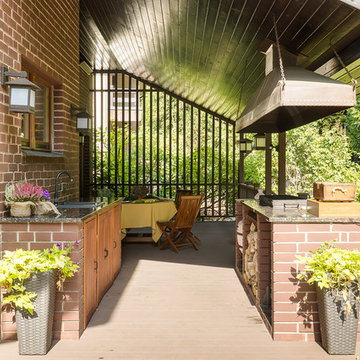
фотограф Андрей Хачатрян, реализация https://sokolinteriors.ru/
モスクワにあるお手頃価格の広いカントリー風のおしゃれな縁側・ポーチ (アウトドアキッチン、張り出し屋根) の写真
モスクワにあるお手頃価格の広いカントリー風のおしゃれな縁側・ポーチ (アウトドアキッチン、張り出し屋根) の写真
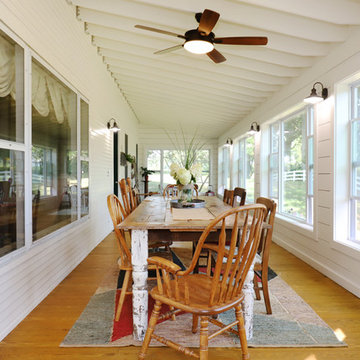
The owners of this beautiful historic farmhouse had been painstakingly restoring it bit by bit. One of the last items on their list was to create a wrap-around front porch to create a more distinct and obvious entrance to the front of their home.
Aside from the functional reasons for the new porch, our client also had very specific ideas for its design. She wanted to recreate her grandmother’s porch so that she could carry on the same wonderful traditions with her own grandchildren someday.
Key requirements for this front porch remodel included:
- Creating a seamless connection to the main house.
- A floorplan with areas for dining, reading, having coffee and playing games.
- Respecting and maintaining the historic details of the home and making sure the addition felt authentic.
Upon entering, you will notice the authentic real pine porch decking.
Real windows were used instead of three season porch windows which also have molding around them to match the existing home’s windows.
The left wing of the porch includes a dining area and a game and craft space.
Ceiling fans provide light and additional comfort in the summer months. Iron wall sconces supply additional lighting throughout.
Exposed rafters with hidden fasteners were used in the ceiling.
Handmade shiplap graces the walls.
On the left side of the front porch, a reading area enjoys plenty of natural light from the windows.
The new porch blends perfectly with the existing home much nicer front facade. There is a clear front entrance to the home, where previously guests weren’t sure where to enter.
We successfully created a place for the client to enjoy with her future grandchildren that’s filled with nostalgic nods to the memories she made with her own grandmother.
"We have had many people who asked us what changed on the house but did not know what we did. When we told them we put the porch on, all of them made the statement that they did not notice it was a new addition and fit into the house perfectly.”
– Homeowner
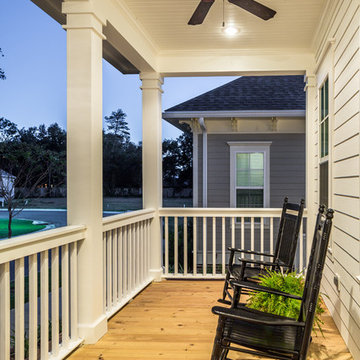
Chris Foster Photography
マイアミにあるお手頃価格の中くらいなカントリー風のおしゃれな縁側・ポーチ (デッキ材舗装、張り出し屋根) の写真
マイアミにあるお手頃価格の中くらいなカントリー風のおしゃれな縁側・ポーチ (デッキ材舗装、張り出し屋根) の写真
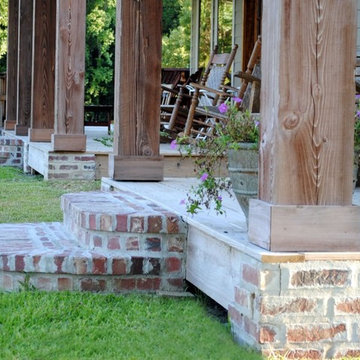
All Porches Face the Front of the Property and the Residence's Front Fishing Pond and Large Expanse of Acreage. Cypress Posts Indigenous to Southern Louisiana and a Brick Mix Used to Create Rustic Country Feel
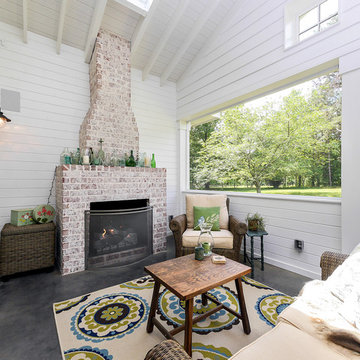
Jim Schmid
シャーロットにあるお手頃価格の中くらいなカントリー風のおしゃれな縁側・ポーチ (網戸付きポーチ、コンクリート板舗装 、張り出し屋根) の写真
シャーロットにあるお手頃価格の中くらいなカントリー風のおしゃれな縁側・ポーチ (網戸付きポーチ、コンクリート板舗装 、張り出し屋根) の写真
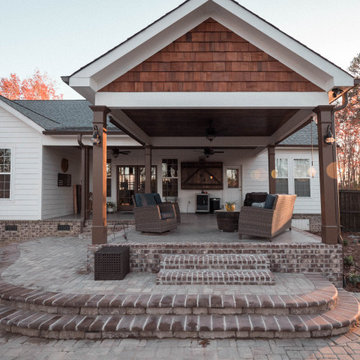
A new porch addition overlooking the pool and backyard entertaining space. This extension took the existing porch from simply to being a way in and out of the house to being a new outdoor living room. Lots of room for seating and a fan to keep cool breezes blowing.
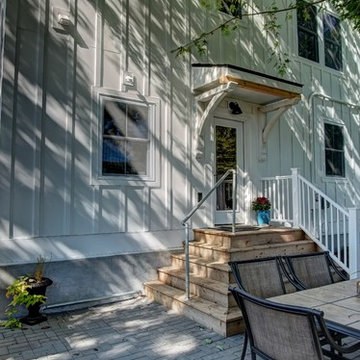
This home was in the 2016 Fall Parade of Homes Remodelers Showcase. Get inspired by this tear-down. The home was rebuilt with a six-foot addition to the foundation. The homeowner, an interior designer, dreamed of the details for years. Step into the basement, main floor and second story to see her dreams come to life. It is a mix of old and new, taking inspiration from a 150-year-old farmhouse. Explore the open design on the main floor, five bedrooms, master suite with double closets, two-and-a-half bathrooms, stone fireplace with built-ins and more. The home's exterior received special attention with cedar brackets and window detail.
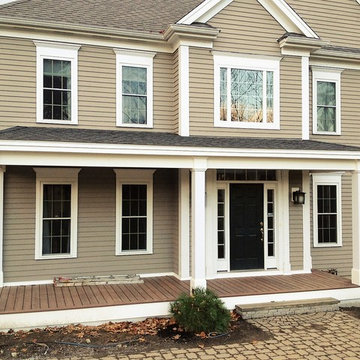
Kate Blehar
John T. Pugh, Architect, LLC is an architectural design firm located in Boston, Massachusetts. John is a registered architect, whose design work has been published and exhibited both nationally and internationally. In addition to his design accolades, John is a seasoned project manager who personally works with each client to design and craft their beautiful new residence or addition. Our firm can provide clients with seamless concept to construction close-out project delivery. If a client prefers working in a more traditional design-only basis, we warmly welcome that approach as well. “Customer first, customer focused” is our approach to every project.
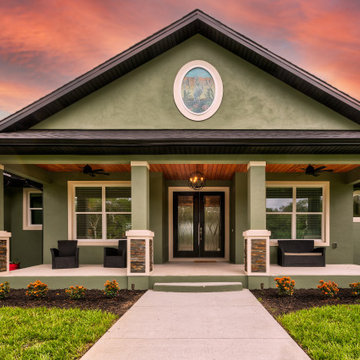
Modern Farmhouse home with tongue and groove ceiling
オーランドにあるお手頃価格のカントリー風のおしゃれな縁側・ポーチの写真
オーランドにあるお手頃価格のカントリー風のおしゃれな縁側・ポーチの写真
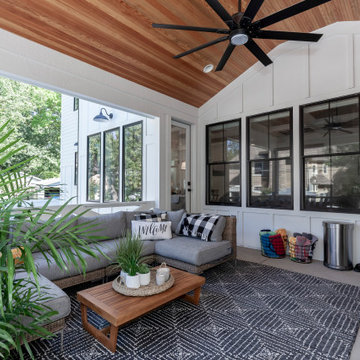
Modern Farmhouse Covered Outdoor Porch
シカゴにあるお手頃価格のカントリー風のおしゃれな縁側・ポーチ (屋外暖炉、張り出し屋根、木材の手すり) の写真
シカゴにあるお手頃価格のカントリー風のおしゃれな縁側・ポーチ (屋外暖炉、張り出し屋根、木材の手すり) の写真
お手頃価格のカントリー風の縁側・ポーチの写真
1
