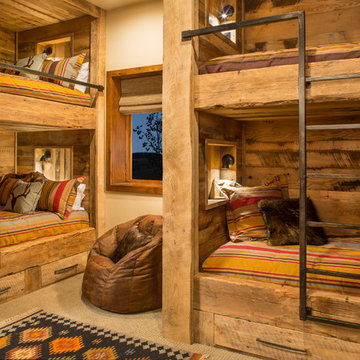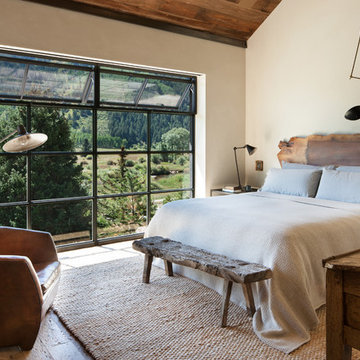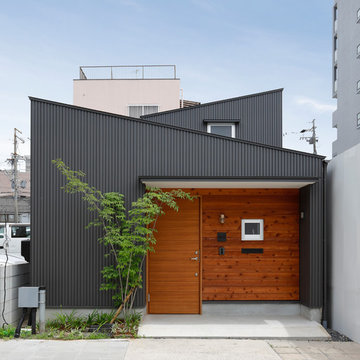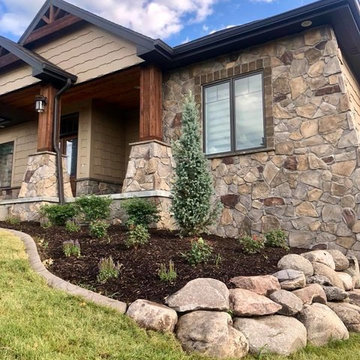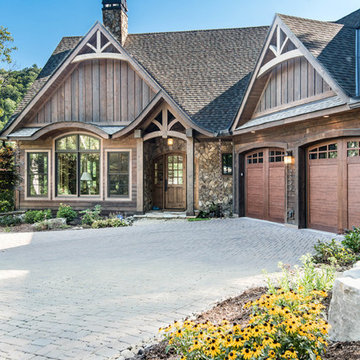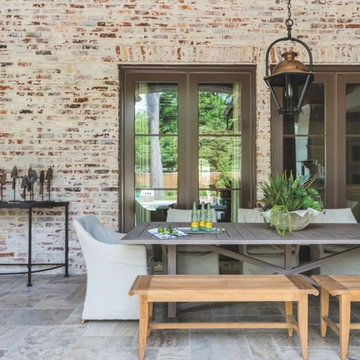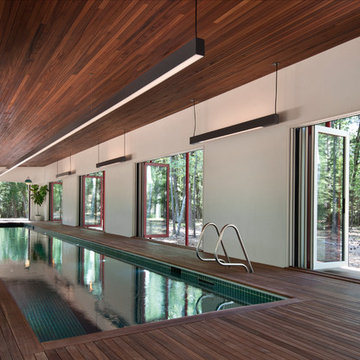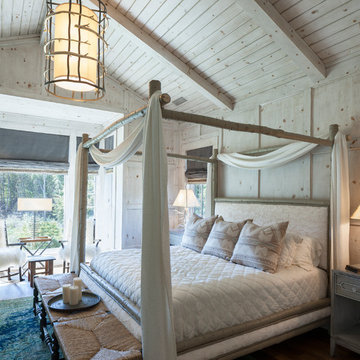ラスティックスタイルの家の画像・アイデア

他の地域にある広いラスティックスタイルのおしゃれなキッチン (アンダーカウンターシンク、レイズドパネル扉のキャビネット、ベージュのキャビネット、グレーのキッチンパネル、シルバーの調理設備、ベージュのキッチンカウンター、サブウェイタイルのキッチンパネル、濃色無垢フローリング、茶色い床) の写真
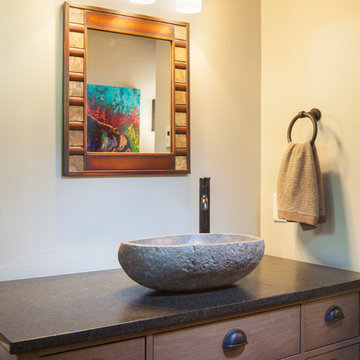
James Ray Spahn
デンバーにあるラスティックスタイルのおしゃれなトイレ・洗面所 (中間色木目調キャビネット、ベッセル式洗面器、ブラウンの洗面カウンター) の写真
デンバーにあるラスティックスタイルのおしゃれなトイレ・洗面所 (中間色木目調キャビネット、ベッセル式洗面器、ブラウンの洗面カウンター) の写真
希望の作業にぴったりな専門家を見つけましょう

他の地域にあるラスティックスタイルのおしゃれなキッチン (アンダーカウンターシンク、フラットパネル扉のキャビネット、中間色木目調キャビネット、グレーのキッチンパネル、モザイクタイルのキッチンパネル、パネルと同色の調理設備、淡色無垢フローリング、ベージュの床、グレーのキッチンカウンター) の写真
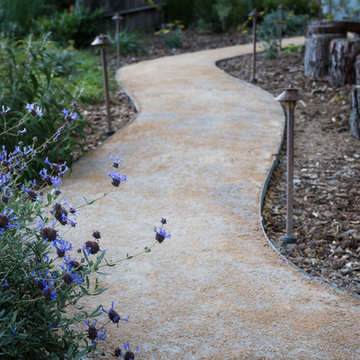
Jude Parkinson Morgan
サンフランシスコにある高級な中くらいなラスティックスタイルのおしゃれな裏庭 (ゼリスケープ、屋外遊具、日向、真砂土舗装) の写真
サンフランシスコにある高級な中くらいなラスティックスタイルのおしゃれな裏庭 (ゼリスケープ、屋外遊具、日向、真砂土舗装) の写真
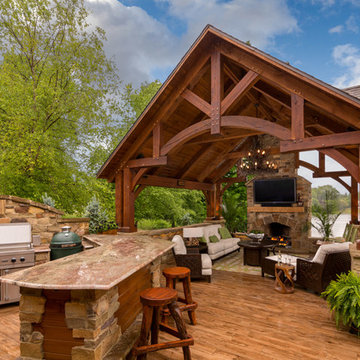
Oakbridge Timber Framing/Kris Miller Photographer
クリーブランドにあるラスティックスタイルのおしゃれな裏庭のデッキ (パーゴラ) の写真
クリーブランドにあるラスティックスタイルのおしゃれな裏庭のデッキ (パーゴラ) の写真
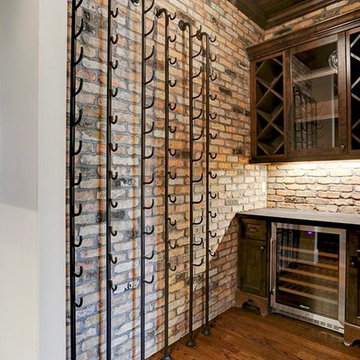
Custom Home Design by Purser Architectural. Gorgeously Built by Post Oak Homes. Bellaire, Houston, Texas.
ヒューストンにあるラグジュアリーな小さなラスティックスタイルのおしゃれなワインセラー (無垢フローリング、ディスプレイラック、茶色い床) の写真
ヒューストンにあるラグジュアリーな小さなラスティックスタイルのおしゃれなワインセラー (無垢フローリング、ディスプレイラック、茶色い床) の写真
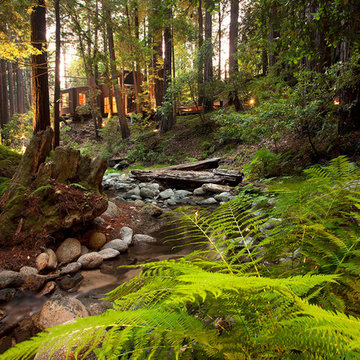
A romantic creek surrounds this small promontory in the middle of a redwood forest. A steel platform on pier footings cantilevers between the large redwood trees to support the two story core and five single story wings, each housing a room or deck. Fire being a major concern – CorTen Steel Siding was chosen as the finish material, which also disappears into the surrounding forest of rust-colored redwood trunks.
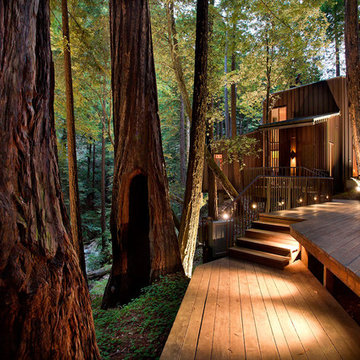
A romantic creek surrounds this small promontory in the middle of a redwood forest. A steel platform on pier footings cantilevers between the large redwood trees to support the two story core and five single story wings, each housing a room or deck. Fire being a major concern – CorTen Steel Siding was chosen as the finish material, which also disappears into the surrounding forest of rust-colored redwood trunks.
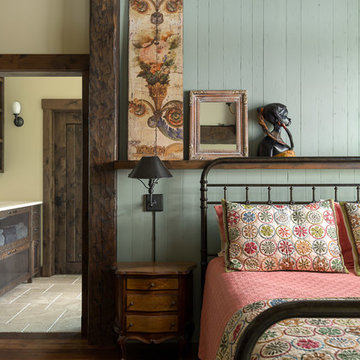
Klassen Photography
ジャクソンにある中くらいなラスティックスタイルのおしゃれな客用寝室 (緑の壁、無垢フローリング、茶色い床) のインテリア
ジャクソンにある中くらいなラスティックスタイルのおしゃれな客用寝室 (緑の壁、無垢フローリング、茶色い床) のインテリア
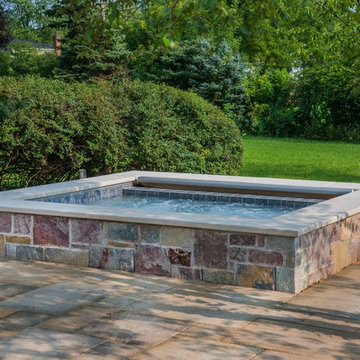
Request Free Quote
This raised hot tub measures 7'0" x 9'0", and features an automatic pool safety cover. Colored LED lighting sets the evening mood. The hot tub finish is Ceramaquartz, and the coping is Valder's Wisconsin Limestone. The deck around the hot tub and the pathway is Kodiak Granite Slab pavers. The rear yard stoop risers are clad in Chilton Rustic Royal Chateau, and the treads are Kodiak sandblasted Granite. The spa equipment is cleverly hidden utilizing a 48" Cedar wood fence. Photos by Larry Huene

Photography - LongViews Studios
他の地域にあるラグジュアリーな巨大なラスティックスタイルのおしゃれなダイニングキッチン (茶色い壁、茶色い床、濃色無垢フローリング) の写真
他の地域にあるラグジュアリーな巨大なラスティックスタイルのおしゃれなダイニングキッチン (茶色い壁、茶色い床、濃色無垢フローリング) の写真

The flat stacked stone and timber columns in the front of the house are enhanced by blooming flowers and a variety of textures for a dramatic garden setting.
Photographed by David Lauer Photography
ラスティックスタイルの家の画像・アイデア
20



















