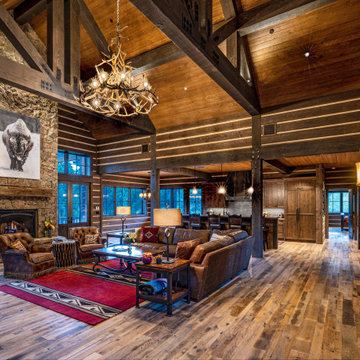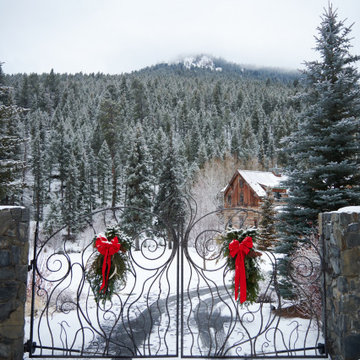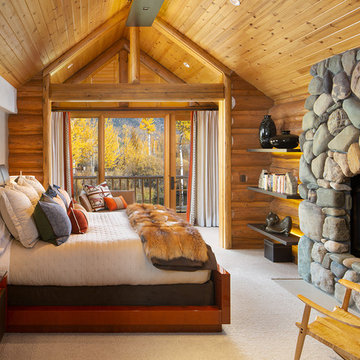ラスティックスタイルの巨大な家の画像・アイデア

デンバーにある高級な巨大なラスティックスタイルのおしゃれなアイランドキッチン (エプロンフロントシンク、レイズドパネル扉のキャビネット、御影石カウンター、ベージュキッチンパネル、トラバーチンのキッチンパネル、パネルと同色の調理設備、グレーのキッチンカウンター、グレーのキャビネット、無垢フローリング、茶色い床) の写真

Designed by MossCreek, this beautiful timber frame home includes signature MossCreek style elements such as natural materials, expression of structure, elegant rustic design, and perfect use of space in relation to build site. Photo by Mark Smith

This design involved a renovation and expansion of the existing home. The result is to provide for a multi-generational legacy home. It is used as a communal spot for gathering both family and work associates for retreats. ADA compliant.
Photographer: Zeke Ruelas
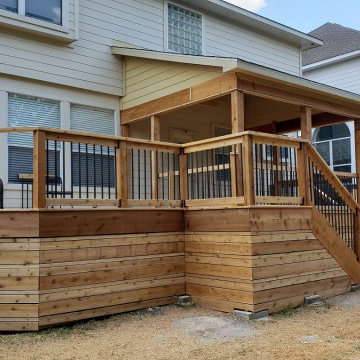
This image shows the deck and screened porch during construction -- already shaping up to be a stunning addition!
オースティンにある巨大なラスティックスタイルのおしゃれな裏庭のデッキ (囲い付き、張り出し屋根、混合材の手すり) の写真
オースティンにある巨大なラスティックスタイルのおしゃれな裏庭のデッキ (囲い付き、張り出し屋根、混合材の手すり) の写真

Photograph by Clayton Boyd
ボストンにある巨大なラスティックスタイルのおしゃれなLDK (濃色無垢フローリング、標準型暖炉、石材の暖炉まわり、茶色い床、板張り天井) の写真
ボストンにある巨大なラスティックスタイルのおしゃれなLDK (濃色無垢フローリング、標準型暖炉、石材の暖炉まわり、茶色い床、板張り天井) の写真

Inviting front entry garden channels stormwater into a retention swale to protect the lake from fertilizer runoff.
ミネアポリスにある高級な巨大な、夏のラスティックスタイルのおしゃれな庭 (庭への小道、半日向、レンガ敷き) の写真
ミネアポリスにある高級な巨大な、夏のラスティックスタイルのおしゃれな庭 (庭への小道、半日向、レンガ敷き) の写真

expansive covered porch with stunning lake views, features large stone fireplace, tv and a grilling station
他の地域にある巨大なラスティックスタイルのおしゃれな縁側・ポーチ (張り出し屋根、デッキ材舗装) の写真
他の地域にある巨大なラスティックスタイルのおしゃれな縁側・ポーチ (張り出し屋根、デッキ材舗装) の写真
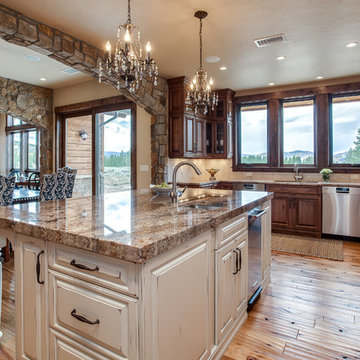
This is a second Colorado home for this family in Frasier Valley. The Cabinets are Crystal Encore Brand In Rustic alder, stained and glazed, as well as White paint with wearing, rub-thru and glaze. Granite Countertops and porcelain backsplash. Hood is a Vent-A-Hood Liner with the surround made by Crystal Cabinetry. Mike T is the designer of this gorgeous kitchen. The Colorado Rockies are the inspiration for this gorgeous kitchen.

The stunning metal and wood staircase with stone wall makes a statement in the open hall leading from the entrance past dining room on the right and mudroom on the left and down to the two story windows at the end of the hall! The sandstone floors maintain a lightness that contrasts with the stone of the walls, the metal of the railings, the fir beams and the cherry newel posts. The Hammerton pendants lead you down the hall and create an interest that makes it much more than a hall!!!!
Designer: Lynne Barton Bier
Architect: Joe Patrick Robbins, AIA
Photographer: Tim Murphy

Photography - LongViews Studios
他の地域にあるラグジュアリーな巨大なラスティックスタイルのおしゃれなダイニングキッチン (茶色い壁、茶色い床、濃色無垢フローリング) の写真
他の地域にあるラグジュアリーな巨大なラスティックスタイルのおしゃれなダイニングキッチン (茶色い壁、茶色い床、濃色無垢フローリング) の写真
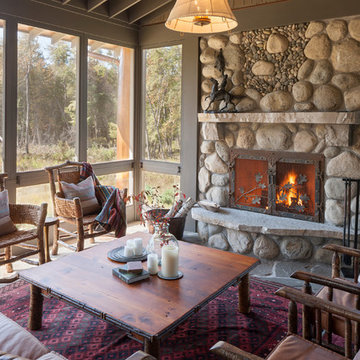
Porch
グランドラピッズにあるラグジュアリーな巨大なラスティックスタイルのおしゃれな縁側・ポーチ (網戸付きポーチ、張り出し屋根) の写真
グランドラピッズにあるラグジュアリーな巨大なラスティックスタイルのおしゃれな縁側・ポーチ (網戸付きポーチ、張り出し屋根) の写真

Kitchen Granite Counter with a full Granite Back Splash, With a Rustic Chiseled Edge Detail.
他の地域にある高級な巨大なラスティックスタイルのおしゃれなキッチン (エプロンフロントシンク、石スラブのキッチンパネル、レイズドパネル扉のキャビネット、茶色いキッチンパネル、シルバーの調理設備、ベージュの床、濃色木目調キャビネット、御影石カウンター、トラバーチンの床、ベージュのキッチンカウンター) の写真
他の地域にある高級な巨大なラスティックスタイルのおしゃれなキッチン (エプロンフロントシンク、石スラブのキッチンパネル、レイズドパネル扉のキャビネット、茶色いキッチンパネル、シルバーの調理設備、ベージュの床、濃色木目調キャビネット、御影石カウンター、トラバーチンの床、ベージュのキッチンカウンター) の写真

This outdoor kitchen has all of the amenities you could ever ask for in an outdoor space! The all weather Nature Kast cabinets are built to last a lifetime! They will withstand UV exposure, wind, rain, heat, or snow! The louver doors are beautiful and have the Weathered Graphite finish applied. All of the client's high end appliances were carefully planned to maintain functionality and optimal storage for all of their cooking needs. The curved egg grill cabinet is a highlight of this kitchen. Also included in this kitchen are a sink, waste basket pullout, double gas burner, kegerator cabinet, under counter refrigeration, and even a warming drawer. The appliances are by Lynx. The egg is a Kamado Joe, and the Nature Kast cabinets complete this space!
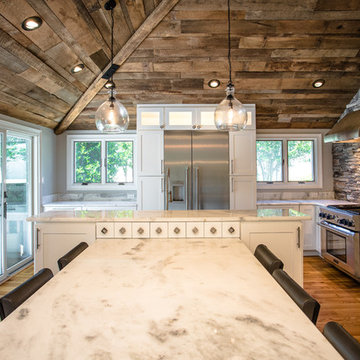
Marsh Kitchen & Bath designer Belinda Locke, for our Charlotte location.
シャーロットにある巨大なラスティックスタイルのおしゃれなキッチン (アンダーカウンターシンク、シェーカースタイル扉のキャビネット、白いキャビネット、マルチカラーのキッチンパネル、石タイルのキッチンパネル、シルバーの調理設備、無垢フローリング、茶色い床) の写真
シャーロットにある巨大なラスティックスタイルのおしゃれなキッチン (アンダーカウンターシンク、シェーカースタイル扉のキャビネット、白いキャビネット、マルチカラーのキッチンパネル、石タイルのキッチンパネル、シルバーの調理設備、無垢フローリング、茶色い床) の写真

Manufacturer: Golden Eagle Log Homes - http://www.goldeneagleloghomes.com/
Builder: Rich Leavitt – Leavitt Contracting - http://leavittcontracting.com/
Location: Mount Washington Valley, Maine
Project Name: South Carolina 2310AR
Square Feet: 4,100
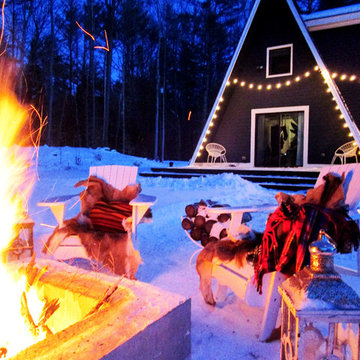
The Mopani Outdoor chairs and love seat bench provide plenty of seating around this permanent, year-round outdoor fireplace. Astrid Insieme accessorizes with plaid throws, pelts, kilim pillows and some lanterns for effect.
ラスティックスタイルの巨大な家の画像・アイデア
1




















