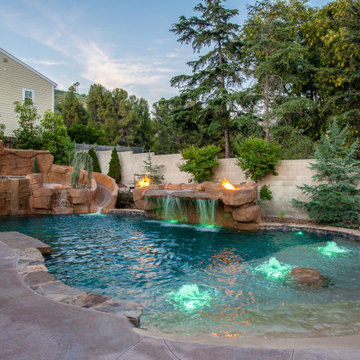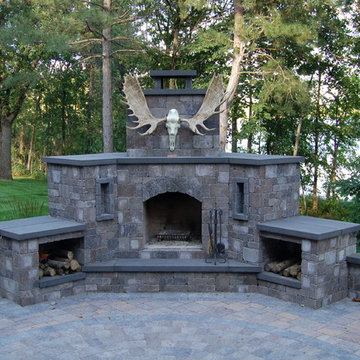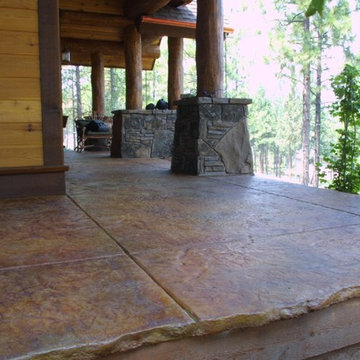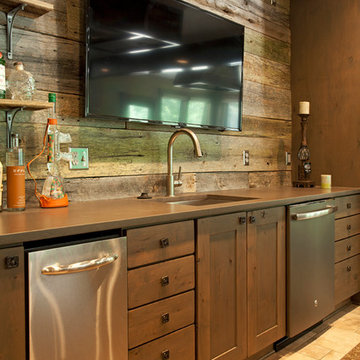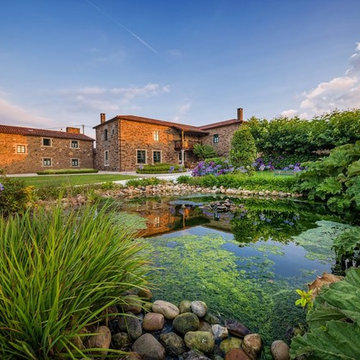ラスティックスタイルの巨大な家の画像・アイデア
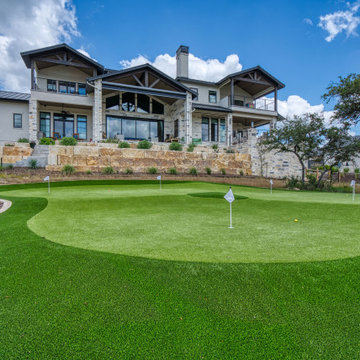
Designed for year-round entertainment, our goal was to create a backyard retreat for unwinding and having fun with family and friends. Here, it’s easy to envision summer barbecues by the outdoor kitchen, warming yourself or making s’mores during the cooler months by the fire pit, or perfecting your short game on the personal putting green. In the evenings, imagine reclining on the second-floor balcony with a glass of wine in-hand and simply taking in the sunset and surrounding countryside.

Inviting front entry garden channels stormwater into a retention swale to protect the lake from fertilizer runoff.
ミネアポリスにある高級な巨大な、夏のラスティックスタイルのおしゃれな庭 (庭への小道、半日向、レンガ敷き) の写真
ミネアポリスにある高級な巨大な、夏のラスティックスタイルのおしゃれな庭 (庭への小道、半日向、レンガ敷き) の写真
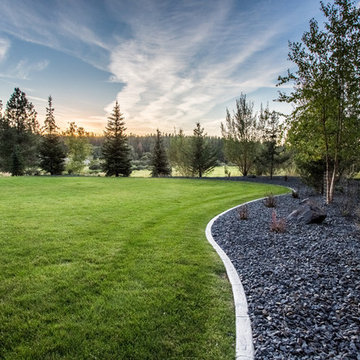
The homeowners built their barn to be more than a simple outbuilding. In addition to storing vehicles and equipment, it's decked out with space for having fun and entertaining. The landscape continues the party, providing additional gathering space while maintaining access for trailers and other large vehicles.

A new-build modern farmhouse included an open kitchen with views to all the first level rooms, including dining area, family room area, back mudroom and front hall entries. Rustic-styled beams provide support between first floor and loft upstairs. A 10-foot island was designed to fit between rustic support posts. The rustic alder dark stained island complements the L-shape perimeter cabinets of lighter knotty alder. Two full-sized undercounter ovens by Wolf split into single spacing, under an electric cooktop, and in the large island are useful for this busy family. Hardwood hickory floors and a vintage armoire add to the rustic decor.

ソルトレイクシティにある高級な巨大なラスティックスタイルのおしゃれなリビング (ベージュの壁、濃色無垢フローリング、標準型暖炉、石材の暖炉まわり、テレビなし、黒いソファ) の写真
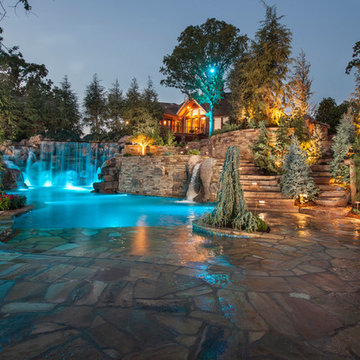
A home on top of a hill with amazing lake views provide the perfect setting for a beautiful "mountain mine" inspired pool with multiple ways to interact with - this active family will never be bored! There is an antique ore cart and rail system that seems to appear from an old mine and gives the homeowner a unique iced-beverage cart. There are boulder steps that lead up to another "mine" entrance that is actually the entrance to the underground slide. This view shows the flagstone beach entry into the pool and the underground slide exit into the pool. In the background you can see the swim-through grotto and natural boulder waterfall with a 14' diving ledge. Hand cut native stone with boulders integrated into the stone retaining wall provides additional patio space with a fire pit above the pool.
Landscape/Pool design and construction by Kelly Caviness and Caviness Landscape Design, Inc.
Photography by KO Rinearson
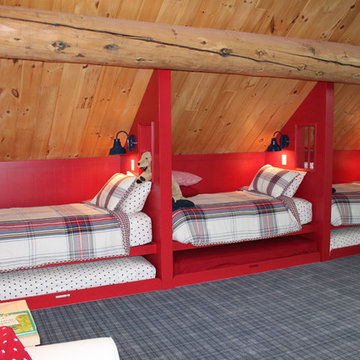
A "Bunkhouse" style room for the owners' grandchildren. Trundles under each bed allow for six kids in separate beds.
デンバーにある巨大なラスティックスタイルのおしゃれな客用寝室 (ベージュの壁、カーペット敷き、暖炉なし、グレーの床)
デンバーにある巨大なラスティックスタイルのおしゃれな客用寝室 (ベージュの壁、カーペット敷き、暖炉なし、グレーの床)

Manufacturer: Golden Eagle Log Homes - http://www.goldeneagleloghomes.com/
Builder: Rich Leavitt – Leavitt Contracting - http://leavittcontracting.com/
Location: Mount Washington Valley, Maine
Project Name: South Carolina 2310AR
Square Feet: 4,100
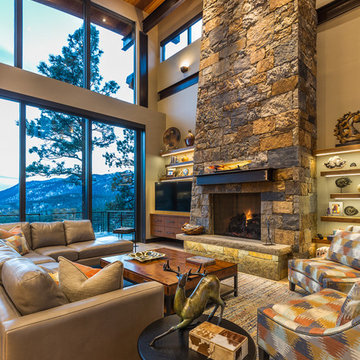
Marona Photography
デンバーにある高級な巨大なラスティックスタイルのおしゃれなLDK (ベージュの壁、標準型暖炉、石材の暖炉まわり、壁掛け型テレビ) の写真
デンバーにある高級な巨大なラスティックスタイルのおしゃれなLDK (ベージュの壁、標準型暖炉、石材の暖炉まわり、壁掛け型テレビ) の写真
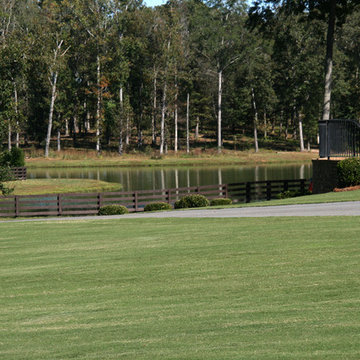
Photo of this expansive TifGrand Bermuda lawn was taken by Harold Riddle of Redshed Creative.
アトランタにある高級な巨大な、夏のラスティックスタイルのおしゃれな庭 (擁壁、日向、傾斜地、レンガ敷き) の写真
アトランタにある高級な巨大な、夏のラスティックスタイルのおしゃれな庭 (擁壁、日向、傾斜地、レンガ敷き) の写真
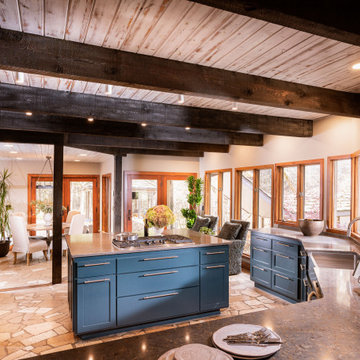
他の地域にある高級な巨大なラスティックスタイルのおしゃれなキッチン (シェーカースタイル扉のキャビネット、青いキャビネット、クオーツストーンカウンター、エプロンフロントシンク、シルバーの調理設備、グレーのキッチンカウンター) の写真
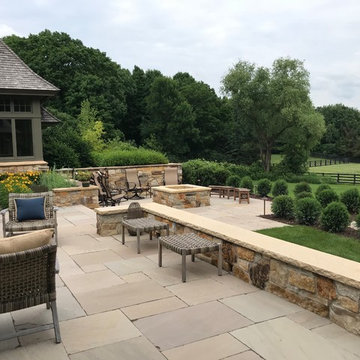
Lincoln Danforth
Backyard Entertaining Space with Tumbled Travertine Patio and Mortared Wood Burning Stone Fire Pit. Limestone Mortared Seating Walls
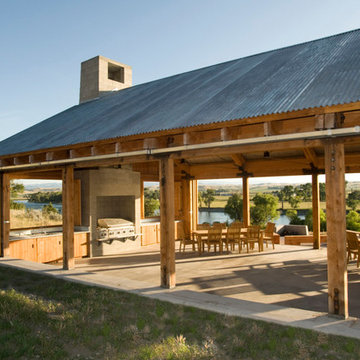
Lynn Donaldson
ワシントンD.C.にある高級な巨大なラスティックスタイルのおしゃれな裏庭のテラス (アウトドアキッチン、コンクリート敷き 、ガゼボ・カバナ) の写真
ワシントンD.C.にある高級な巨大なラスティックスタイルのおしゃれな裏庭のテラス (アウトドアキッチン、コンクリート敷き 、ガゼボ・カバナ) の写真

Design, Fabrication, Install & Photography By MacLaren Kitchen and Bath
Designer: Mary Skurecki
Wet Bar: Mouser/Centra Cabinetry with full overlay, Reno door/drawer style with Carbide paint. Caesarstone Pebble Quartz Countertops with eased edge detail (By MacLaren).
TV Area: Mouser/Centra Cabinetry with full overlay, Orleans door style with Carbide paint. Shelving, drawers, and wood top to match the cabinetry with custom crown and base moulding.
Guest Room/Bath: Mouser/Centra Cabinetry with flush inset, Reno Style doors with Maple wood in Bedrock Stain. Custom vanity base in Full Overlay, Reno Style Drawer in Matching Maple with Bedrock Stain. Vanity Countertop is Everest Quartzite.
Bench Area: Mouser/Centra Cabinetry with flush inset, Reno Style doors/drawers with Carbide paint. Custom wood top to match base moulding and benches.
Toy Storage Area: Mouser/Centra Cabinetry with full overlay, Reno door style with Carbide paint. Open drawer storage with roll-out trays and custom floating shelves and base moulding.
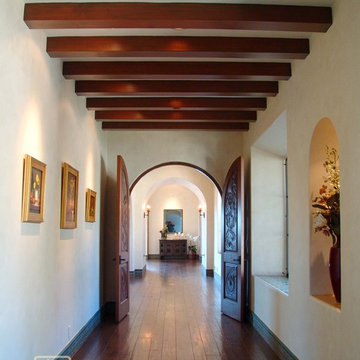
Custom designed and handcarved doors with walnut handscraped flooring made especially for this home. Beams in the hall ceiling, with arches. Dunn Edwards Paint color Rice Bowl. Malibu tile base, handmade and painted. Light painted walls with dark wood flooring.
Malibu Tile is dominant in this luxury home overlooking the Ojai Valley. Exposed beam ceilings of old scraped wood, trusses with planked ceilings and wrought iron stair cases with tiled risers. Arches are everywhere, from the master bath to the bedroom bed niches to the carved wood doors. Thick plaster walls with deep niches and thick window sills give a cool look to this old Spanish home in the warm, dry climate. Wrought iron lighting and limestone floors, along with gold leaf walls and murals. Project Location: Ojai, California. Project designed by Maraya Interior Design. From their beautiful resort town of Ojai, they serve clients in Montecito, Hope Ranch, Malibu, Westlake and Calabasas, across the tri-county areas of Santa Barbara, Ventura and Los Angeles, south to Hidden Hills- north through Solvang and more.
Bob Easton Architect
Stan Tenpenny, Contractor
Bob Easton Architect,
Stan Tenpenny contractor,
photo by Dina Pielaet
ラスティックスタイルの巨大な家の画像・アイデア
1



















