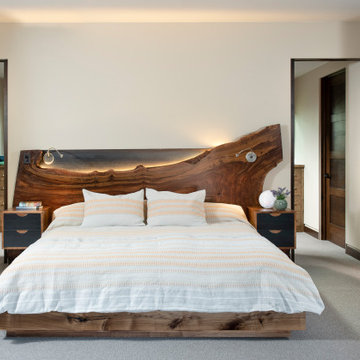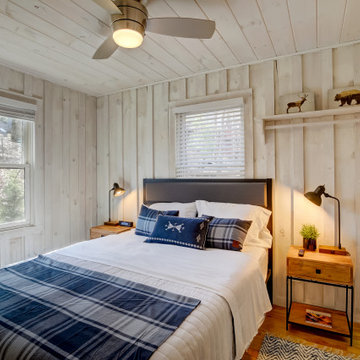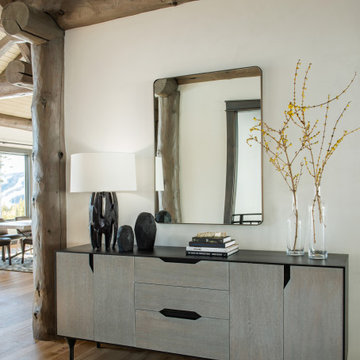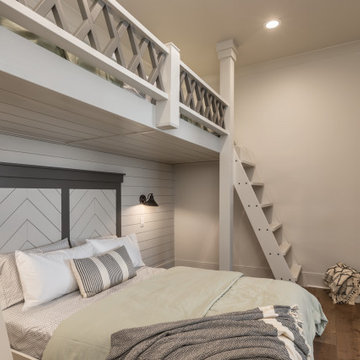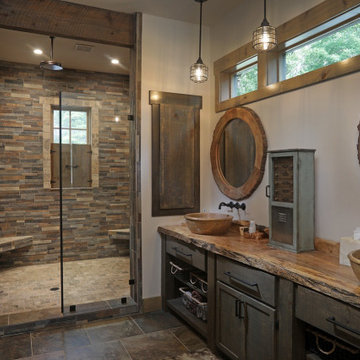ベージュのラスティックスタイルの家の画像・アイデア

共用の浴室です。ヒバ材で囲まれた空間です。落とし込まれた大きな浴槽から羊蹄山を眺めることができます。浴槽端のスノコを通ってテラスに出ることも可能です。
他の地域にある広いラスティックスタイルのおしゃれな浴室 (黒いキャビネット、大型浴槽、洗い場付きシャワー、一体型トイレ 、茶色いタイル、ベージュの壁、磁器タイルの床、一体型シンク、木製洗面台、グレーの床、開き戸のシャワー、黒い洗面カウンター、洗面台2つ、造り付け洗面台、板張り天井、全タイプの壁の仕上げ、ベージュの天井) の写真
他の地域にある広いラスティックスタイルのおしゃれな浴室 (黒いキャビネット、大型浴槽、洗い場付きシャワー、一体型トイレ 、茶色いタイル、ベージュの壁、磁器タイルの床、一体型シンク、木製洗面台、グレーの床、開き戸のシャワー、黒い洗面カウンター、洗面台2つ、造り付け洗面台、板張り天井、全タイプの壁の仕上げ、ベージュの天井) の写真
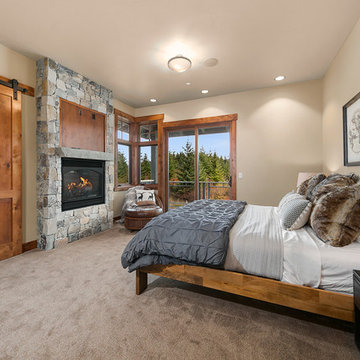
シアトルにあるラスティックスタイルのおしゃれな主寝室 (カーペット敷き、白い壁、横長型暖炉、石材の暖炉まわり、ベージュの床、グレーとブラウン) のインテリア

Frank de Biasi Interiors
デンバーにある広いラスティックスタイルのおしゃれなマスターバスルーム (アンダーカウンター洗面器、オープンシェルフ、大理石の洗面台、ベージュの壁、大理石の床、ベージュのタイル、大理石タイル、アクセントウォール) の写真
デンバーにある広いラスティックスタイルのおしゃれなマスターバスルーム (アンダーカウンター洗面器、オープンシェルフ、大理石の洗面台、ベージュの壁、大理石の床、ベージュのタイル、大理石タイル、アクセントウォール) の写真

A European-California influenced Custom Home sits on a hill side with an incredible sunset view of Saratoga Lake. This exterior is finished with reclaimed Cypress, Stucco and Stone. While inside, the gourmet kitchen, dining and living areas, custom office/lounge and Witt designed and built yoga studio create a perfect space for entertaining and relaxation. Nestle in the sun soaked veranda or unwind in the spa-like master bath; this home has it all. Photos by Randall Perry Photography.

Lower Level Family Room with Built-In Bunks and Stairs.
ミネアポリスにある中くらいなラスティックスタイルのおしゃれなファミリールーム (茶色い壁、カーペット敷き、ベージュの床、板張り天井、羽目板の壁、茶色いソファ) の写真
ミネアポリスにある中くらいなラスティックスタイルのおしゃれなファミリールーム (茶色い壁、カーペット敷き、ベージュの床、板張り天井、羽目板の壁、茶色いソファ) の写真

Très belle réalisation d'une Tiny House sur Lacanau, fait par l’entreprise Ideal Tiny.
A la demande du client, le logement a été aménagé avec plusieurs filets LoftNets afin de rentabiliser l’espace, sécuriser l’étage et créer un espace de relaxation suspendu permettant de converser un maximum de luminosité dans la pièce.
Références : Deux filets d'habitation noirs en mailles tressées 15 mm pour la mezzanine et le garde-corps à l’étage et un filet d'habitation beige en mailles tressées 45 mm pour la terrasse extérieure.

From the master you enter this awesome bath. A large lipless shower with multiple shower heads include the rain shower you can see. Her vanity with makeup space is on the left and his is to the right. The large closet is just out of frame to the right. The tub had auto shades to provide privacy when needed and the toilet room is just to the right of the tub.
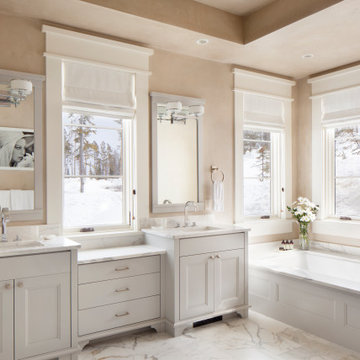
他の地域にあるラスティックスタイルのおしゃれなマスターバスルーム (落し込みパネル扉のキャビネット、白いキャビネット、ベージュの壁、アンダーカウンター洗面器、白い洗面カウンター、洗面台1つ、造り付け洗面台、折り上げ天井) の写真

他の地域にある中くらいなラスティックスタイルのおしゃれな浴室 (グレーのタイル、ベージュの壁、磁器タイルの床、ベッセル式洗面器、木製洗面台、グレーの床、ブラウンの洗面カウンター) の写真

Large open kitchen with high ceilings, wood beams, and a large island.
他の地域にあるラスティックスタイルのおしゃれなキッチン (中間色木目調キャビネット、木材カウンター、シルバーの調理設備、コンクリートの床、グレーの床、フラットパネル扉のキャビネット、茶色いキッチンカウンター) の写真
他の地域にあるラスティックスタイルのおしゃれなキッチン (中間色木目調キャビネット、木材カウンター、シルバーの調理設備、コンクリートの床、グレーの床、フラットパネル扉のキャビネット、茶色いキッチンカウンター) の写真

オースティンにあるラスティックスタイルのおしゃれな浴室 (ヴィンテージ仕上げキャビネット、グレーの壁、ベッセル式洗面器、木製洗面台、ブラウンの洗面カウンター、レイズドパネル扉のキャビネット) の写真

What a spectacular welcome to this mountain retreat. A trio of chandeliers hang above a custom copper door while a narrow bridge spans across the curved stair.
ベージュのラスティックスタイルの家の画像・アイデア
1





















