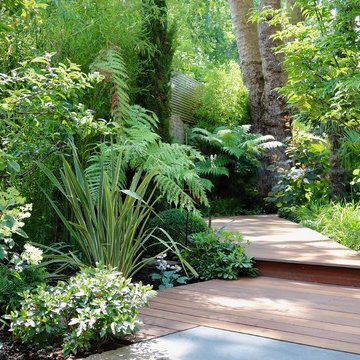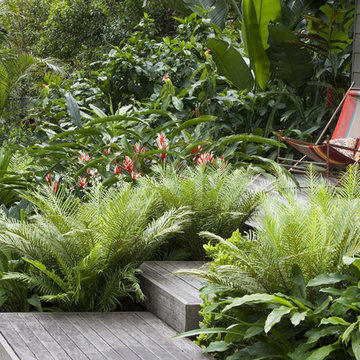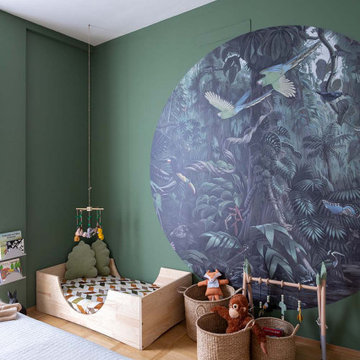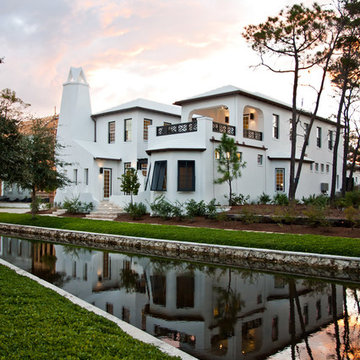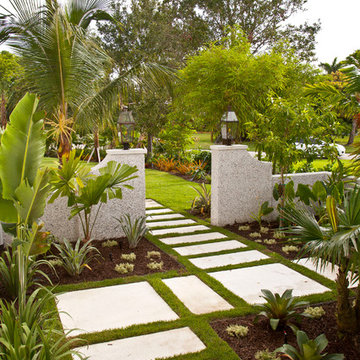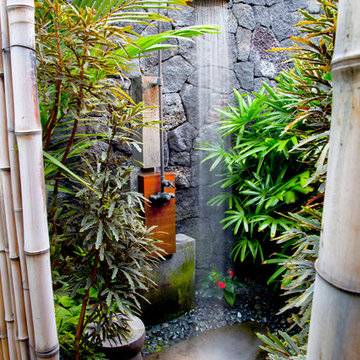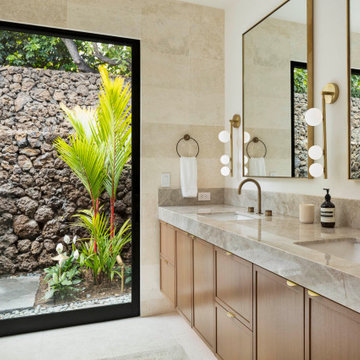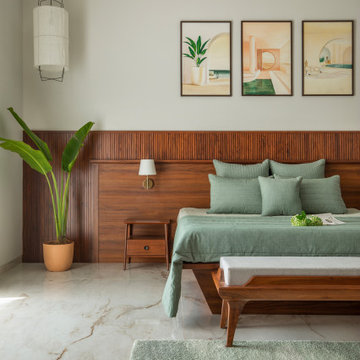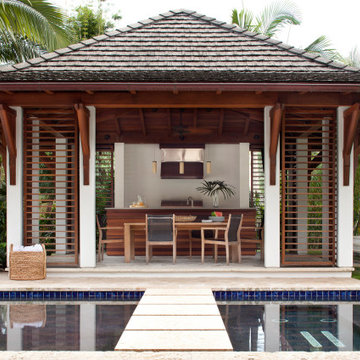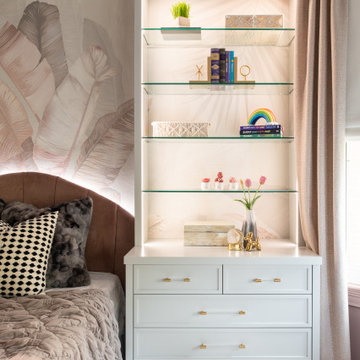トロピカルスタイルの家の画像・アイデア
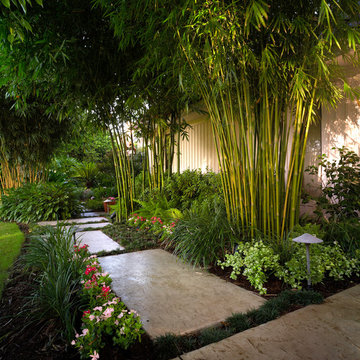
the bamboo is a clumping variety called Bambusa eutuldoides viridi-vittata , Asian lemon bamboo. This variety is a clumper and you do not need to contain it, however, do allow an 8'by 10' area for its ultimate growth. Bamboo does require constant maintenance and you will need to do some research for the specific variety you choose. Once planted, it will become a beautiful focal point and add a stunning tropical accent. Photo Credit: Sherwood Cox

Photography by Paul Linnebach
ミネアポリスにある高級な広いトロピカルスタイルのおしゃれなマスターバスルーム (フラットパネル扉のキャビネット、濃色木目調キャビネット、コーナー設置型シャワー、一体型トイレ 、白い壁、ベッセル式洗面器、グレーの床、オープンシャワー、グレーのタイル、セラミックタイル、セラミックタイルの床、コンクリートの洗面台) の写真
ミネアポリスにある高級な広いトロピカルスタイルのおしゃれなマスターバスルーム (フラットパネル扉のキャビネット、濃色木目調キャビネット、コーナー設置型シャワー、一体型トイレ 、白い壁、ベッセル式洗面器、グレーの床、オープンシャワー、グレーのタイル、セラミックタイル、セラミックタイルの床、コンクリートの洗面台) の写真
希望の作業にぴったりな専門家を見つけましょう
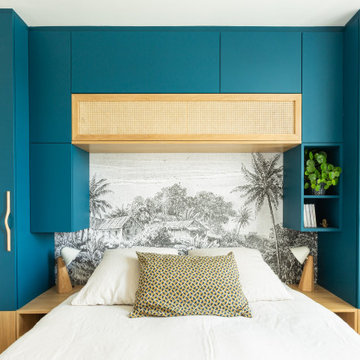
Chambre avec rangements sur-mesure
パリにある小さなトロピカルスタイルのおしゃれな主寝室 (青い壁、淡色無垢フローリング、ベージュの床、壁紙) のインテリア
パリにある小さなトロピカルスタイルのおしゃれな主寝室 (青い壁、淡色無垢フローリング、ベージュの床、壁紙) のインテリア

マイアミにある広いトロピカルスタイルのおしゃれなキッチン (エプロンフロントシンク、シェーカースタイル扉のキャビネット、白いキャビネット、大理石カウンター、白いキッチンパネル、石スラブのキッチンパネル、パネルと同色の調理設備、ライムストーンの床、ベージュの床) の写真
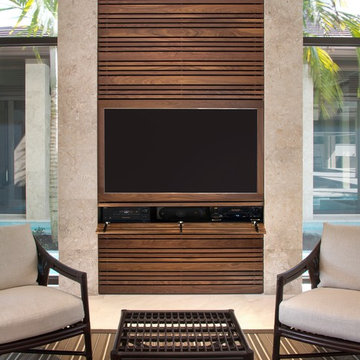
マイアミにある中くらいなトロピカルスタイルのおしゃれなオープンリビング (ベージュの壁、磁器タイルの床、暖炉なし、埋込式メディアウォール、ベージュの床) の写真
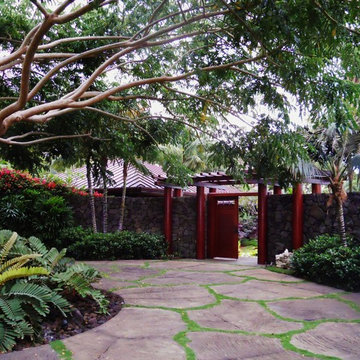
Tropical landscapes
Hawaii landscapes
ハワイにある高級な中くらいなトロピカルスタイルのおしゃれな庭 (日陰、天然石敷き) の写真
ハワイにある高級な中くらいなトロピカルスタイルのおしゃれな庭 (日陰、天然石敷き) の写真
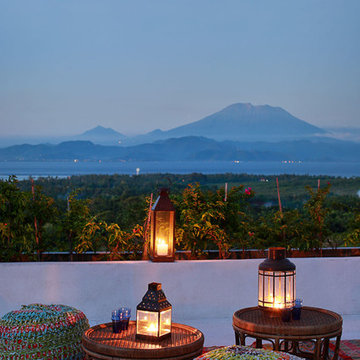
Jodie Cooper Design
Agus Darmika Photography
他の地域にある広いトロピカルスタイルのおしゃれな中庭のテラス (日よけなし、コンクリート敷き ) の写真
他の地域にある広いトロピカルスタイルのおしゃれな中庭のテラス (日よけなし、コンクリート敷き ) の写真
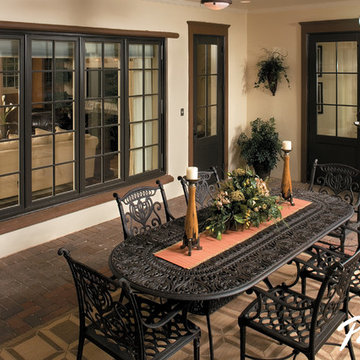
Pella’s Architect Series casements and custom patio doors add an elegant, distinctive design to this covered patio. Grilles with Integral Light Technology® are permanently bonded to interior and exterior surfaces of insulating glass, providing for added dimension as natural light streams into the home.
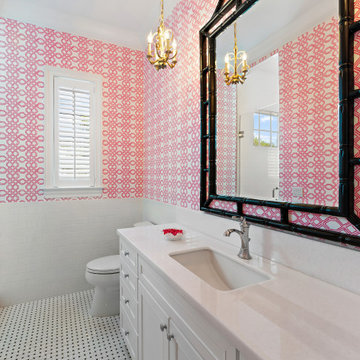
Classic Bermuda style architecture, fun vintage Palm Beach interiors.
他の地域にあるラグジュアリーな広いトロピカルスタイルのおしゃれな子供用バスルーム (落し込みパネル扉のキャビネット、白いキャビネット、アルコーブ型シャワー、分離型トイレ、白いタイル、サブウェイタイル、モザイクタイル、アンダーカウンター洗面器、大理石の洗面台、開き戸のシャワー、白い洗面カウンター、洗面台1つ、造り付け洗面台、壁紙、ピンクの壁、黒い床) の写真
他の地域にあるラグジュアリーな広いトロピカルスタイルのおしゃれな子供用バスルーム (落し込みパネル扉のキャビネット、白いキャビネット、アルコーブ型シャワー、分離型トイレ、白いタイル、サブウェイタイル、モザイクタイル、アンダーカウンター洗面器、大理石の洗面台、開き戸のシャワー、白い洗面カウンター、洗面台1つ、造り付け洗面台、壁紙、ピンクの壁、黒い床) の写真
トロピカルスタイルの家の画像・アイデア
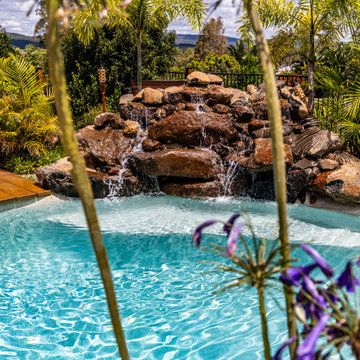
Natural rock water feature constructed on a freeform lagoon shaped pool. Inspired by natural landscapes to blend with the clients backyard.
ブリスベンにあるラグジュアリーな広いトロピカルスタイルのおしゃれなプール (庭内のプール、天然石敷き) の写真
ブリスベンにあるラグジュアリーな広いトロピカルスタイルのおしゃれなプール (庭内のプール、天然石敷き) の写真
1



















