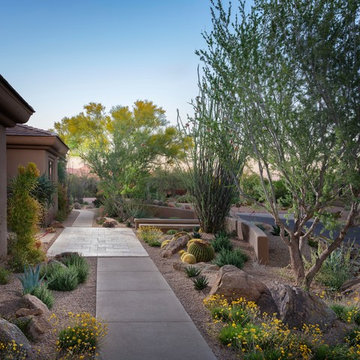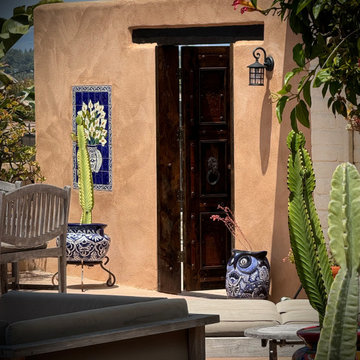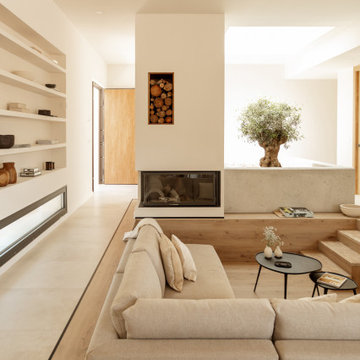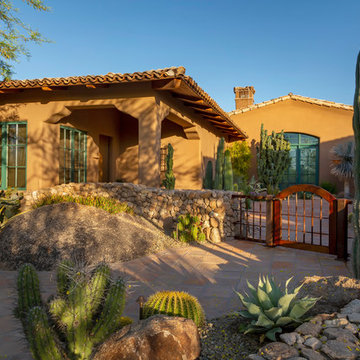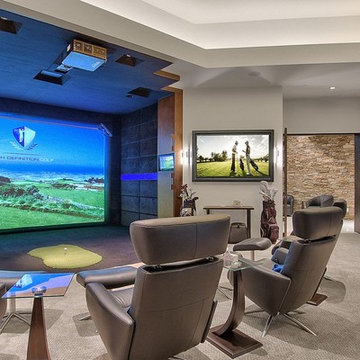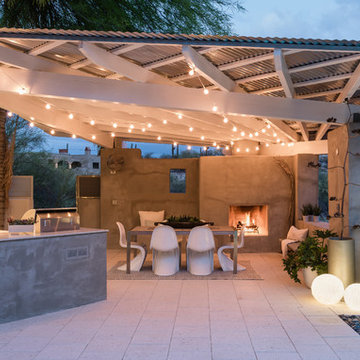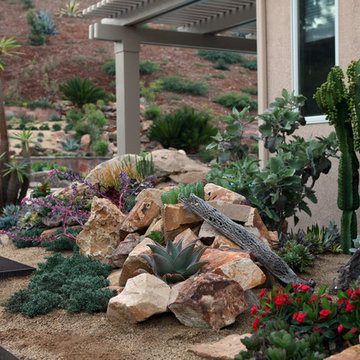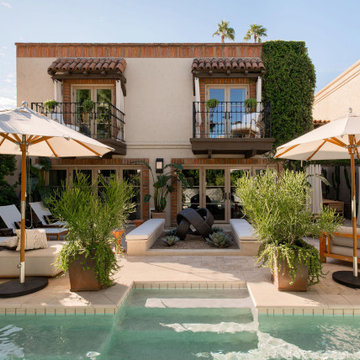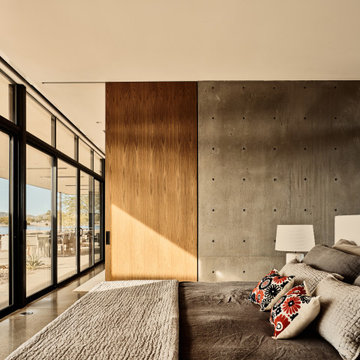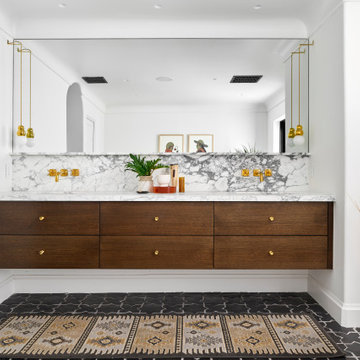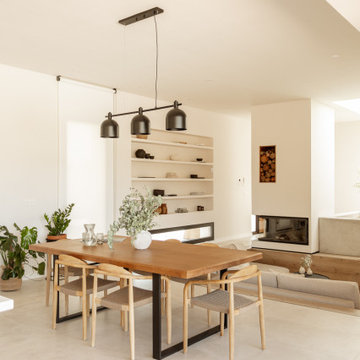サンタフェスタイルの家の画像・アイデア

アルバカーキにある高級な小さなサンタフェスタイルのおしゃれなトイレ・洗面所 (ベッセル式洗面器、青い壁、人工大理石カウンター、青いタイル) の写真

An Organic Southwestern master bathroom with slate and snail shower.
Architect: Urban Design Associates, Lee Hutchison
Interior Designer: Bess Jones Interiors
Builder: R-Net Custom Homes
Photography: Dino Tonn
希望の作業にぴったりな専門家を見つけましょう
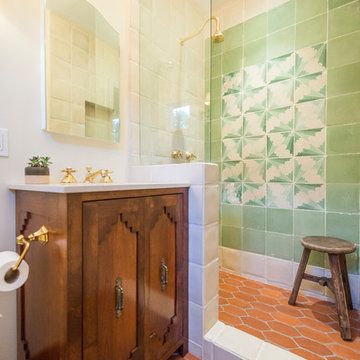
ロサンゼルスにあるサンタフェスタイルのおしゃれなバスルーム (浴槽なし) (中間色木目調キャビネット、アルコーブ型シャワー、緑のタイル、白い壁、テラコッタタイルの床、赤い床、オープンシャワー、白い洗面カウンター、落し込みパネル扉のキャビネット) の写真
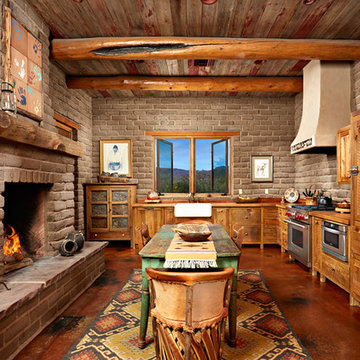
フェニックスにある広いサンタフェスタイルのおしゃれなキッチン (エプロンフロントシンク、中間色木目調キャビネット、シルバーの調理設備、木材カウンター、コンクリートの床、レイズドパネル扉のキャビネット、ベージュキッチンパネル、石タイルのキッチンパネル) の写真

Copyright © 2009 Robert Reck. All Rights Reserved.
アルバカーキにある巨大なサンタフェスタイルのおしゃれな主寝室 (ベージュの壁、カーペット敷き、標準型暖炉、石材の暖炉まわり、照明) のレイアウト
アルバカーキにある巨大なサンタフェスタイルのおしゃれな主寝室 (ベージュの壁、カーペット敷き、標準型暖炉、石材の暖炉まわり、照明) のレイアウト
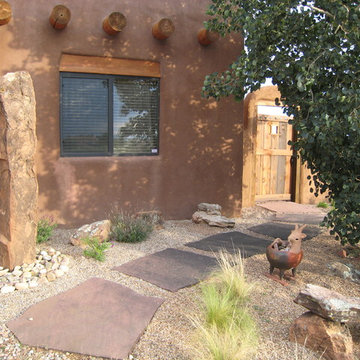
The design of the landscape and patio for a residence in Santa Fe, NM. The large rock sculpture at left serves to punctuate the entrance to the courtyard. Large Colorado flagstone is used for the stepping stones and for the patio.
Photo Credits: Fred Albert
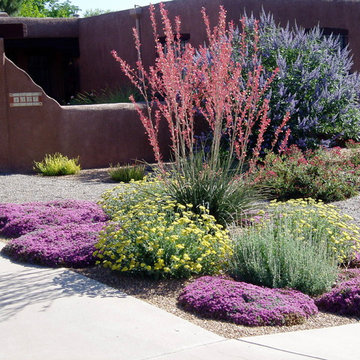
This shows the variety of work that we do. Photo by Hunter Ten Broeck
アルバカーキにあるサンタフェスタイルのおしゃれな庭の写真
アルバカーキにあるサンタフェスタイルのおしゃれな庭の写真
サンタフェスタイルの家の画像・アイデア
1



















