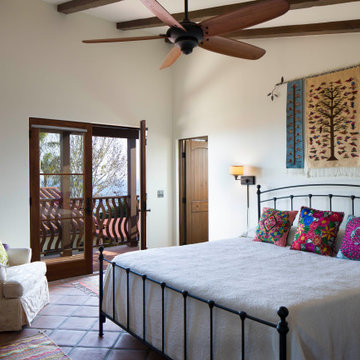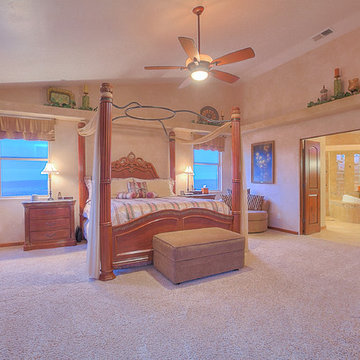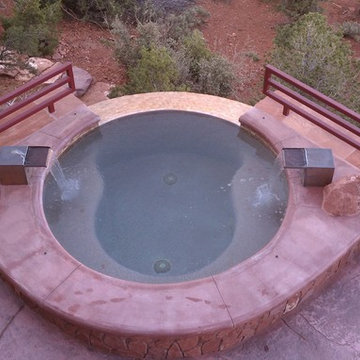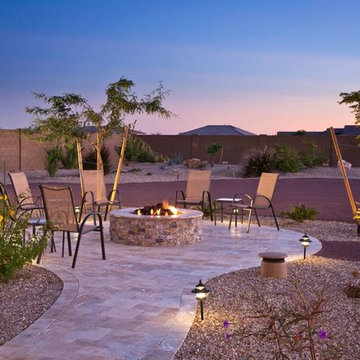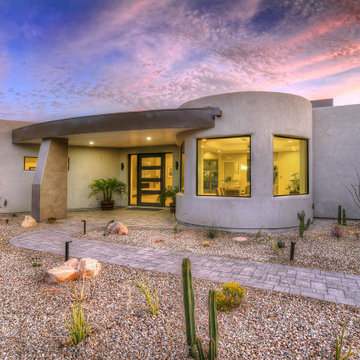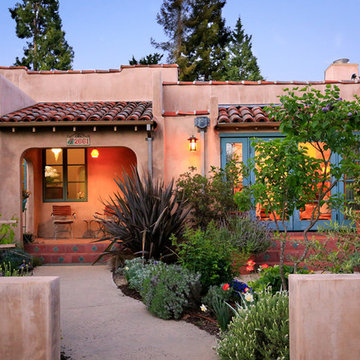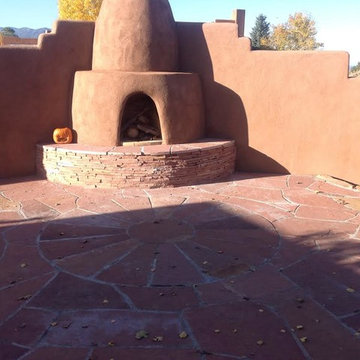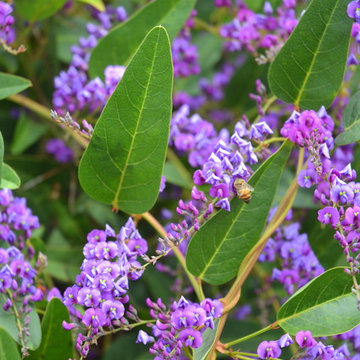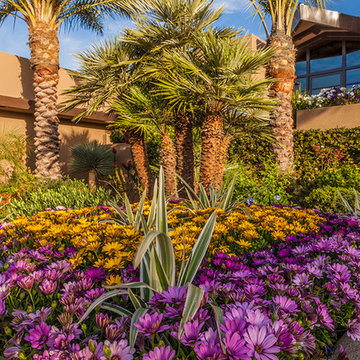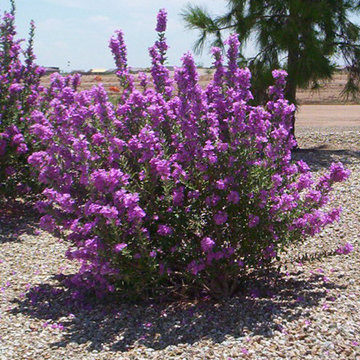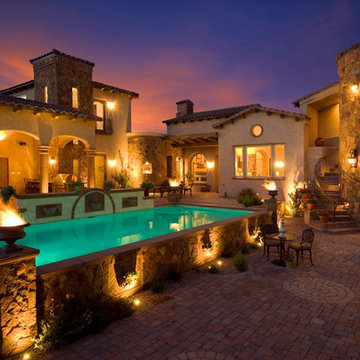紫のサンタフェスタイルの家の画像・アイデア
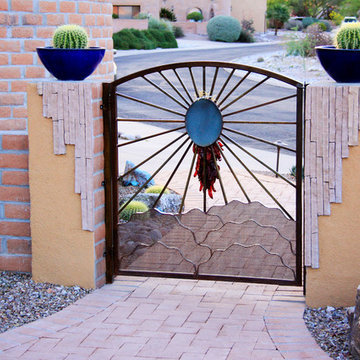
To meet with community guidelines, the front of the entry columns could not be changed in material. A creative solution added stucco backing to the courtyard face along with these contemporary southwest stone veneer highlights.
Photos by Meagan Hancock

他の地域にある高級な広いサンタフェスタイルのおしゃれなマスターバスルーム (ヴィンテージ仕上げキャビネット、白い壁、ラミネートの床、ベッセル式洗面器、大理石の洗面台、グレーの床、黒い洗面カウンター、洗面台2つ、造り付け洗面台、フラットパネル扉のキャビネット) の写真
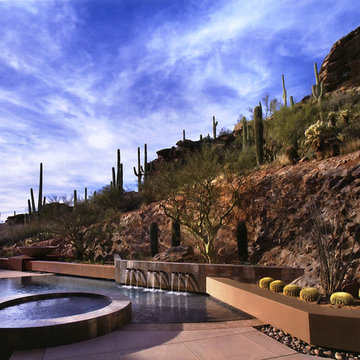
The 25-by-15-foot reverse vanishing edge pool echoes the trapezoidal shape of the waterfeature and seat walls in the forecourt, while the leading-edge overflow reinforces the feminine curve of the seat walls introduced as one first experienced the home's front entry. The bold curve intentionally imparts a sensuous line to the otherwise masculine, angular framework. The planter walls behind the pool are cantilevered by 4" and create a sleek and distinct shadow line that underscores their form, levitating them above the water.
michaelwoodall.com

Do we have your attention now? ?A kitchen with a theme is always fun to design and this colorful Escondido kitchen remodel took it to the next level in the best possible way. Our clients desired a larger kitchen with a Day of the Dead theme - this meant color EVERYWHERE! Cabinets, appliances and even custom powder-coated plumbing fixtures. Every day is a fiesta in this stunning kitchen and our clients couldn't be more pleased. Artistic, hand-painted murals, custom lighting fixtures, an antique-looking stove, and more really bring this entire kitchen together. The huge arched windows allow natural light to flood this space while capturing a gorgeous view. This is by far one of our most creative projects to date and we love that it truly demonstrates that you are only limited by your imagination. Whatever your vision is for your home, we can help bring it to life. What do you think of this colorful kitchen?
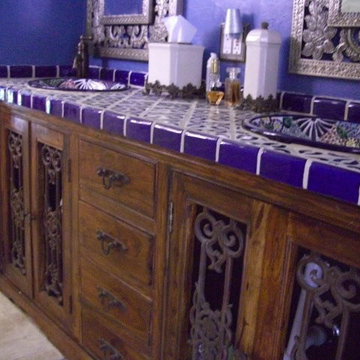
Bathroom remodel featuring custom Mexican tile and a solid wood buffet converted into the vanity.
フェニックスにあるサンタフェスタイルのおしゃれな浴室の写真
フェニックスにあるサンタフェスタイルのおしゃれな浴室の写真
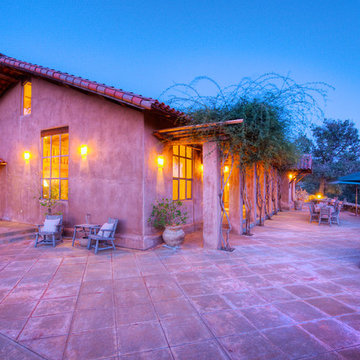
The magnificent Casey Flat Ranch Guinda CA consists of 5,284.43 acres in the Capay Valley and abuts the eastern border of Napa Valley, 90 minutes from San Francisco.
There are 24 acres of vineyard, a grass-fed Longhorn cattle herd (with 95 pairs), significant 6-mile private road and access infrastructure, a beautiful ~5,000 square foot main house, a pool, a guest house, a manager's house, a bunkhouse and a "honeymoon cottage" with total accommodation for up to 30 people.
Agriculture improvements include barn, corral, hay barn, 2 vineyard buildings, self-sustaining solar grid and 6 water wells, all managed by full time Ranch Manager and Vineyard Manager.The climate at the ranch is similar to northern St. Helena with diurnal temperature fluctuations up to 40 degrees of warm days, mild nights and plenty of sunshine - perfect weather for both Bordeaux and Rhone varieties. The vineyard produces grapes for wines under 2 brands: "Casey Flat Ranch" and "Open Range" varietals produced include Cabernet Sauvignon, Cabernet Franc, Syrah, Grenache, Mourvedre, Sauvignon Blanc and Viognier.
There is expansion opportunity of additional vineyards to more than 80 incremental acres and an additional 50-100 acres for potential agricultural business of walnuts, olives and other products.
Casey Flat Ranch brand longhorns offer a differentiated beef delight to families with ranch-to-table program of lean, superior-taste "Coddled Cattle". Other income opportunities include resort-retreat usage for Bay Area individuals and corporations as a hunting lodge, horse-riding ranch, or elite conference-retreat.
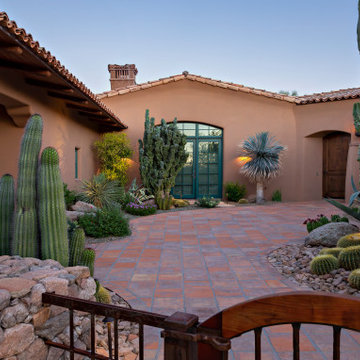
Photos by ©ThompsonPhotographic.com 2019
A passion for the Southwest inspires one couple to turn their garden into a vibrant showcase for Sonoran Desert flora.
By Nancy Erdmann | Photography by Steve Thompson
For someone who loves to garden and has done so in many areas of the U.S., taking on the challenge of a rocky, boulder-strewn hillside lot in the Sonoran Desert is something that Carey Bertsch relishes. “I was born in Scotland but grew up in Atlanta, Georgia. My husband, Robin, is from Indiana. We have always loved everything about the Southwest. The sunny, arid climate; the lifestyle; the flora; the fauna—they all resonate with us,” she remarks.
As such, the couple, who are based in Colorado, decided to purchase a part-time residence in Arizona. They found a Santa Fe Territorial-style home that’s tucked into the base of a steep slope in North Scottsdale’s Estancia community. Populated with natural boulder outcroppings, the property’s landscape was rudimentary at best. “But we saw the potential and knew it could be so much more,” recalls Carey. She and her husband lived in the house for several years before making any major changes; they recently completed a total exterior remodel.
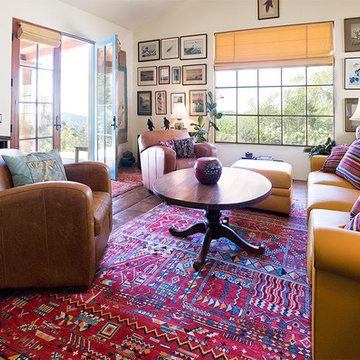
Spacious, Light-filled Living Room with large picture window.
サンタバーバラにあるサンタフェスタイルのおしゃれなリビング (ペルシャ絨毯) の写真
サンタバーバラにあるサンタフェスタイルのおしゃれなリビング (ペルシャ絨毯) の写真

CTA Architects // Karl Neumann Photography
他の地域にあるサンタフェスタイルのおしゃれなマスターバスルーム (濃色木目調キャビネット、ドロップイン型浴槽、アルコーブ型シャワー、ベージュのタイル、ベージュの壁、ベッセル式洗面器、ベージュの床、開き戸のシャワー、フラットパネル扉のキャビネット) の写真
他の地域にあるサンタフェスタイルのおしゃれなマスターバスルーム (濃色木目調キャビネット、ドロップイン型浴槽、アルコーブ型シャワー、ベージュのタイル、ベージュの壁、ベッセル式洗面器、ベージュの床、開き戸のシャワー、フラットパネル扉のキャビネット) の写真
紫のサンタフェスタイルの家の画像・アイデア
1



















